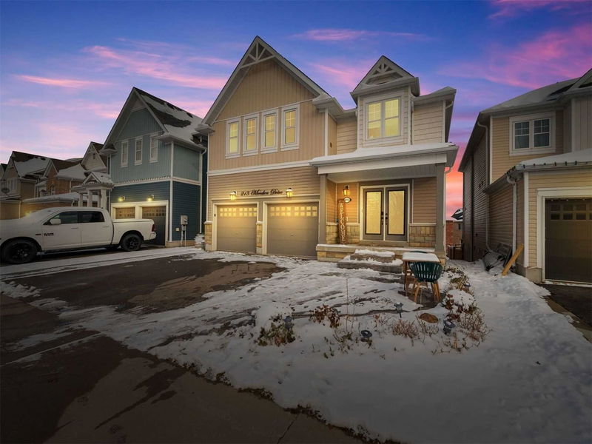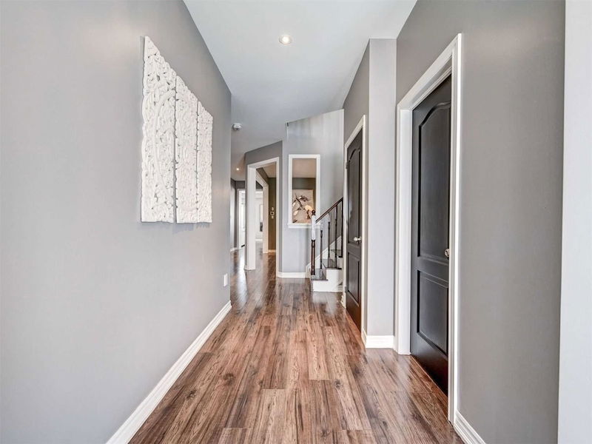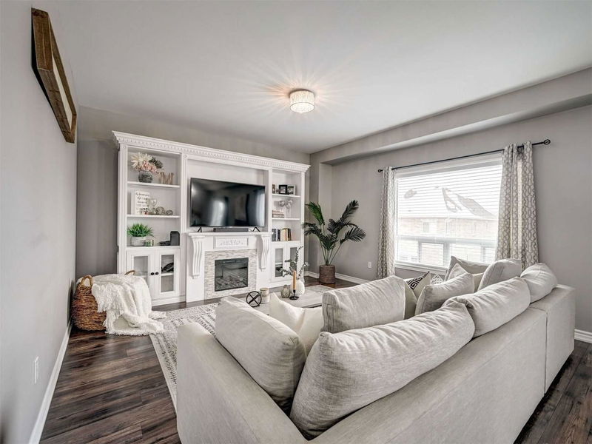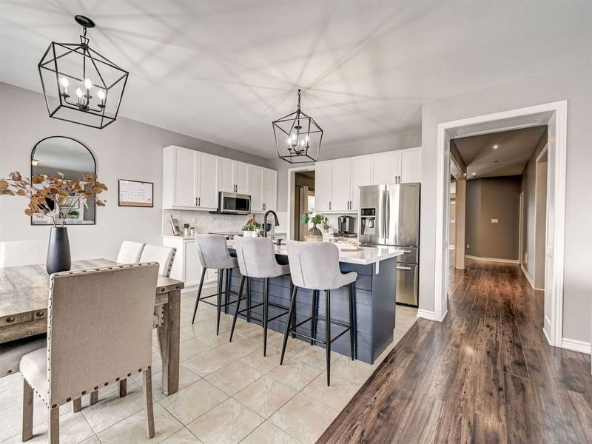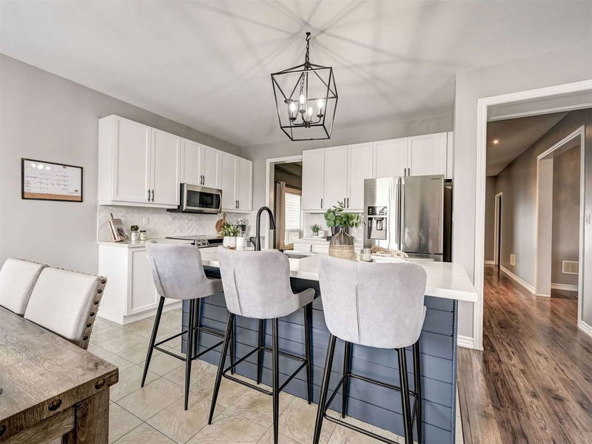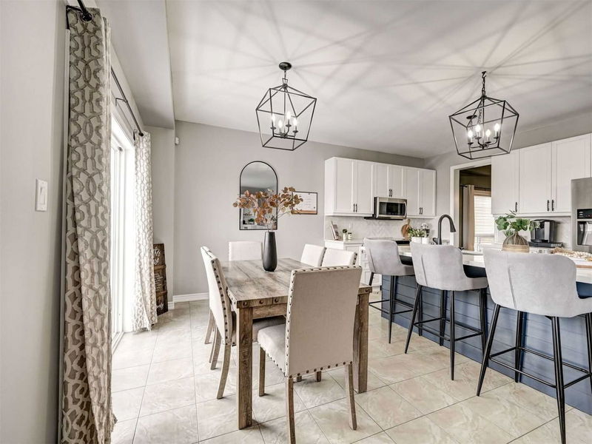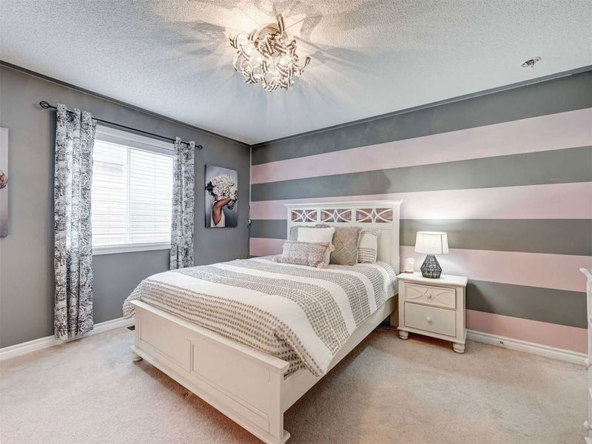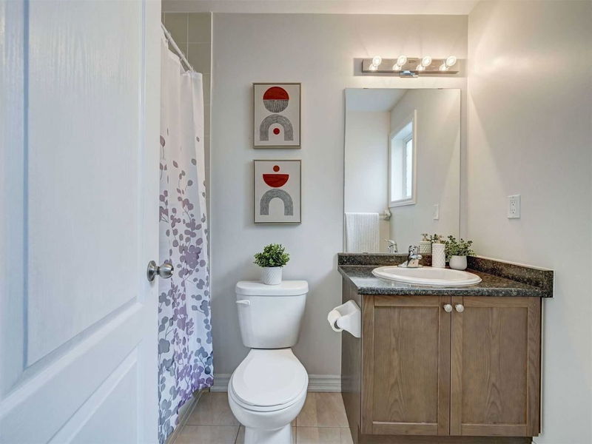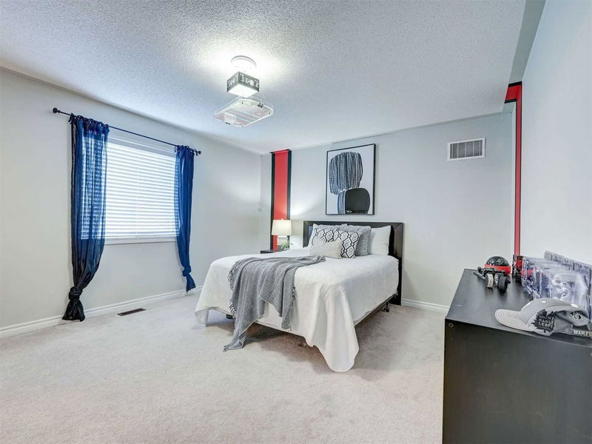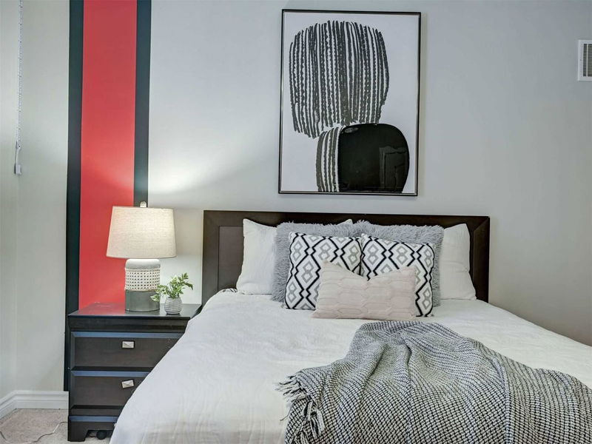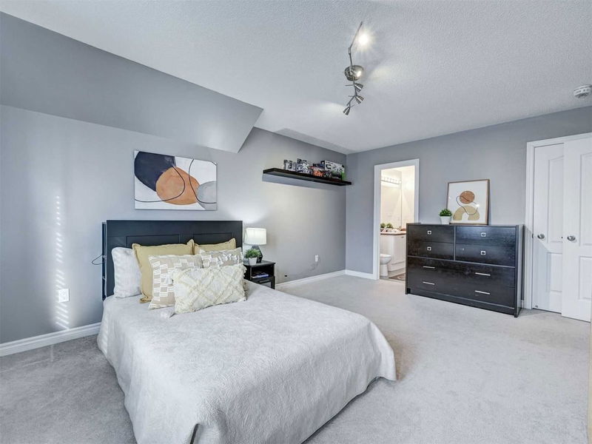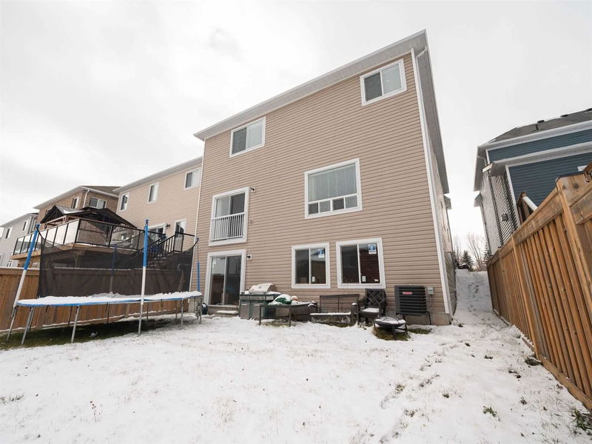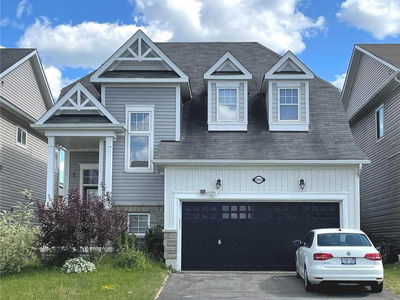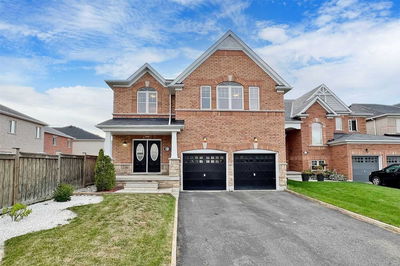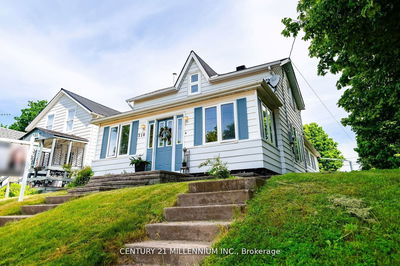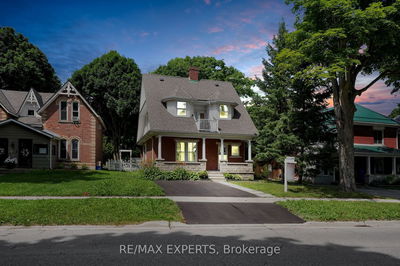Beautiful, Move In Ready 4 Bedroom 4 Bathroom Home. Features Include Beautiful Open Concept Kitchen/Dining/Living Area With Quartz Counter Tops, Stainless Steel Appliances, Luxury Laminate Flooring, 9 Ft. Ceilings, Access To Garage. Basement Walk-Out To Large Yard. Laundry Room On The Upper Floor. Cozy Primary Bedroom With 6 Pc. Ensuite & Walk-In Closet While The 2nd Bedroom Offers A Semi Ensuite & Another Walk-In Closet. 3rd Bedroom Overlooks The Backyard. Schools, Parks & Many Neighbourhood Activities To Get Involved In. Easy Commute To Highways 89, 10 & 410.
Property Features
- Date Listed: Friday, November 18, 2022
- Virtual Tour: View Virtual Tour for 213 Morden Drive
- City: Shelburne
- Neighborhood: Shelburne
- Major Intersection: Greenwood/Hwy89
- Full Address: 213 Morden Drive, Shelburne, L9V 2S1, Ontario, Canada
- Kitchen: Tile Floor, Quartz Counter, Backsplash
- Family Room: Laminate, Window, Saloon Doors
- Living Room: Laminate, Window, Pot Lights
- Listing Brokerage: Re/Max West Experts, Brokerage - Disclaimer: The information contained in this listing has not been verified by Re/Max West Experts, Brokerage and should be verified by the buyer.


