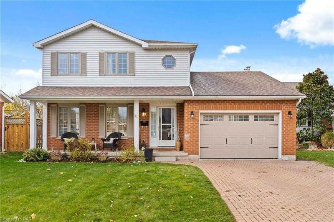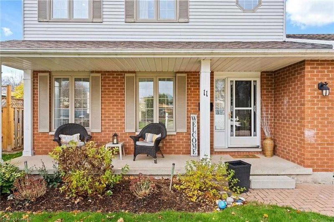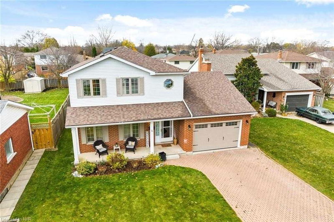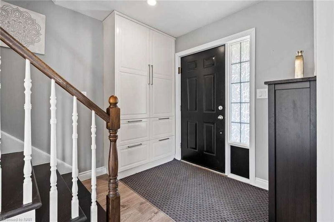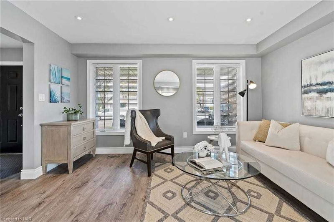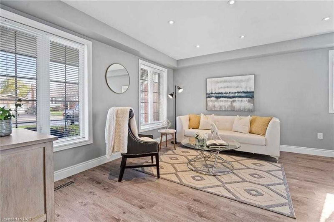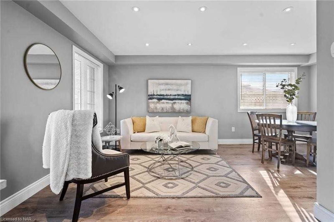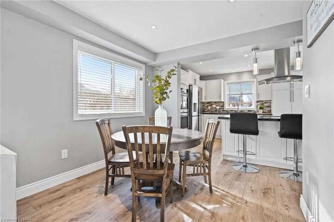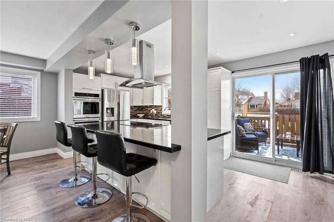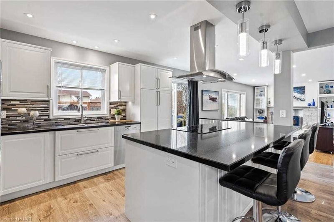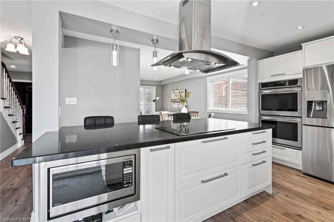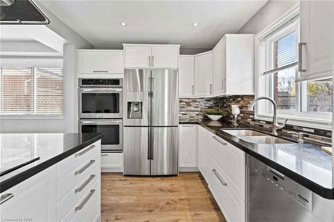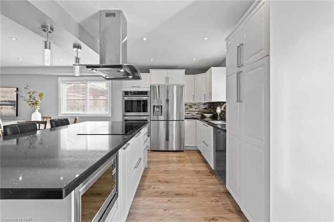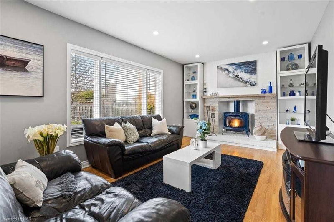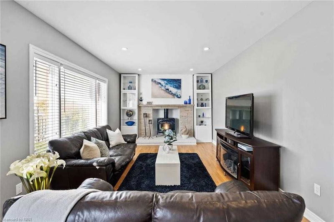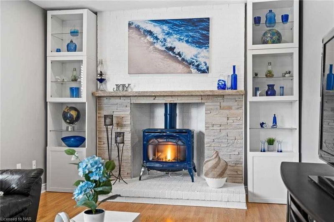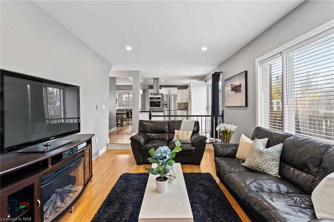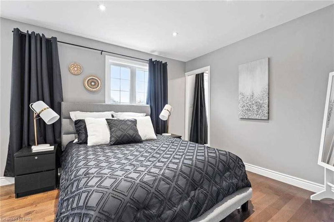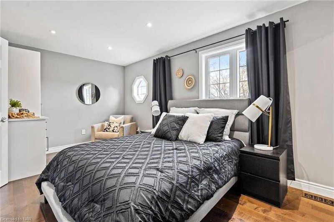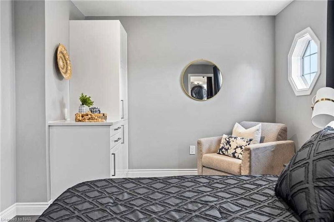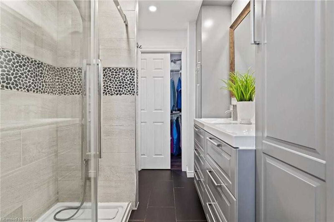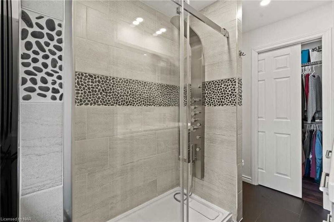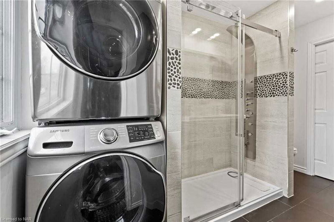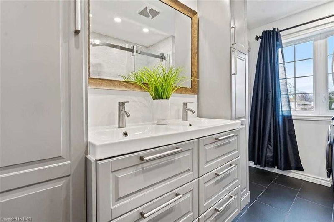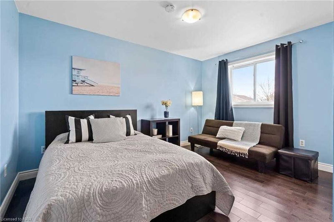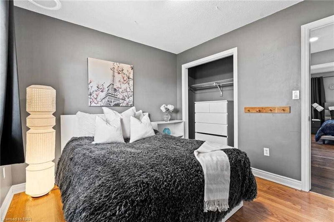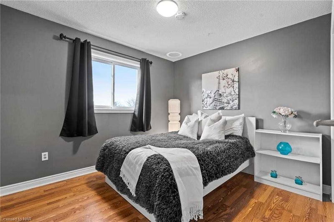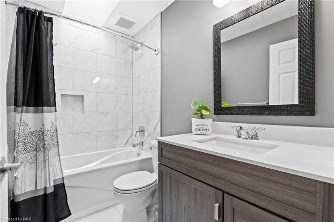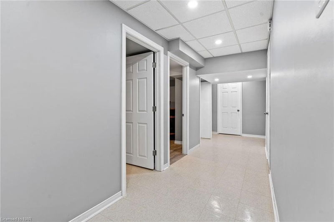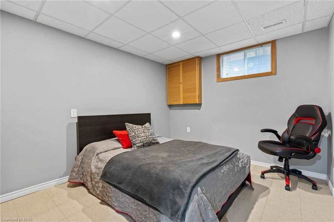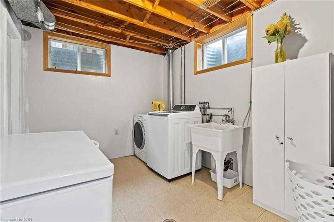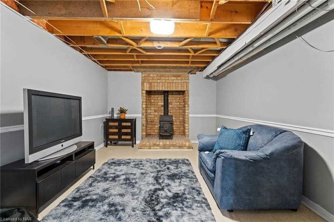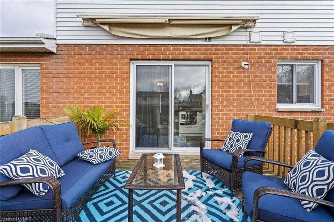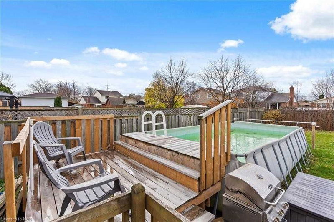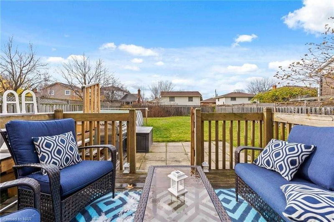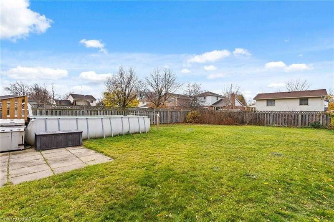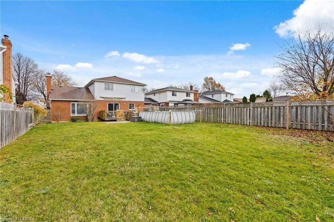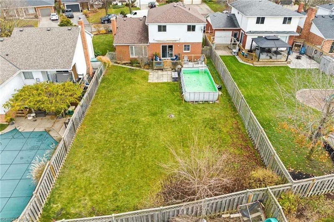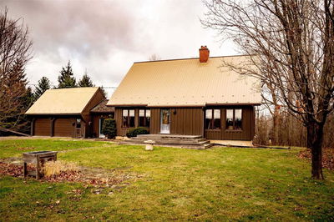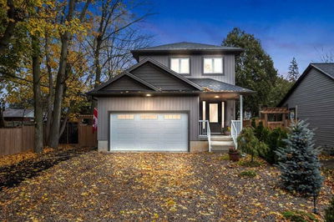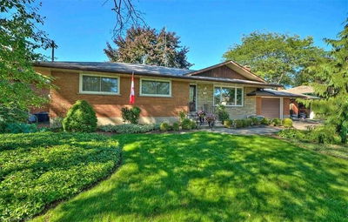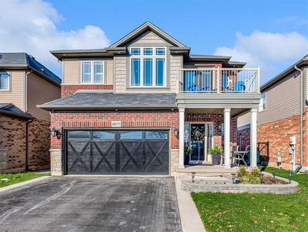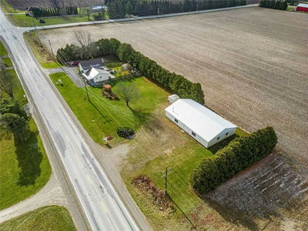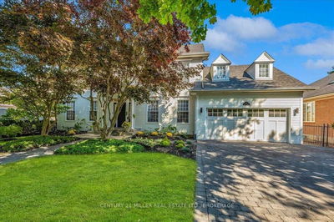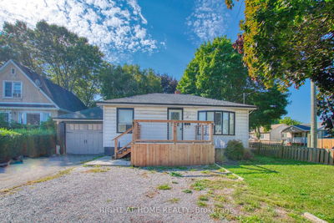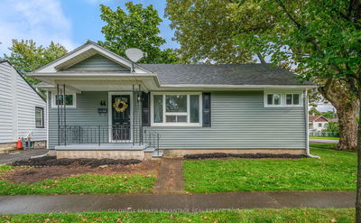Beautiful Family Home Located In St. Catharines Popular Lakeport Neighbourhood Close To Parks, Port Dalhousie, Quick Access To The Qew, And Shopping. This Spacious Home Has Been Recently Updated In 2017 And Includes All New 3.5 Bathrooms, 2nd Floor Laundry Room And Laminate Flooring. Modern Upgrades Continue Into The Amazing Chef's Kitchen With Dual Climate Fridge, Double Wall Ovens, Induction Cooktop, Sparkling Granite Countertops And A 9 Foot Island. The Luxury Continues Into The Family Room With Gas Fireplace And Built-Ins. Upstairs, The Primary Bedroom Is An Oasis With Its Spa-Like Ensuite And Huge Walk-In Closet, Plus Two More Generous Sized Bedrooms, 4-Pc Bathroom And Laundry Room. The Finished Basement Is A Great Bonus Space For Teenagers Or The In-Laws With A 4th Bedroom, Office Space, A Second Laundry Room, Brand New (2022) Bathroom And Rec Room W/Wood Burning Fireplace. Enjoy The Large And Private Backyard Sitting On The Back Deck With An Above-Ground Pool For Resort-Like
Property Features
- Date Listed: Monday, November 21, 2022
- City: St. Catharines
- Major Intersection: Ernest And Dorothy
- Full Address: 11 Bolger Drive, St. Catharines, L2N 7L3, Ontario, Canada
- Kitchen: Main
- Living Room: Main
- Family Room: Main
- Listing Brokerage: Re/Max Niagara Realty Ltd., Brokerage - Disclaimer: The information contained in this listing has not been verified by Re/Max Niagara Realty Ltd., Brokerage and should be verified by the buyer.

