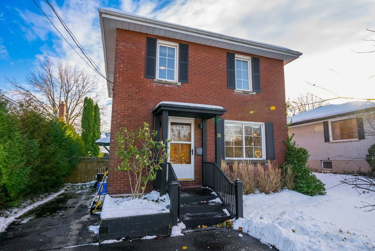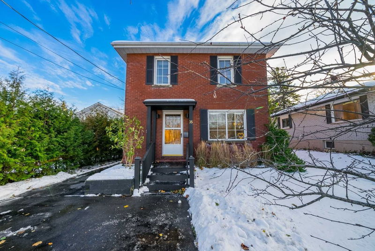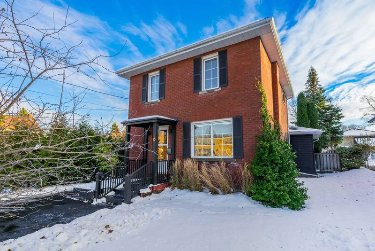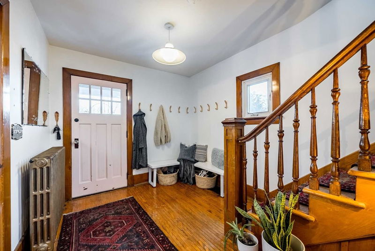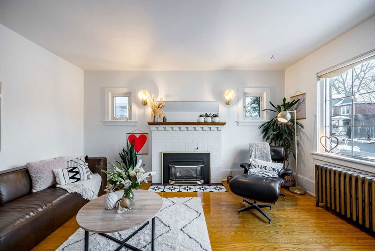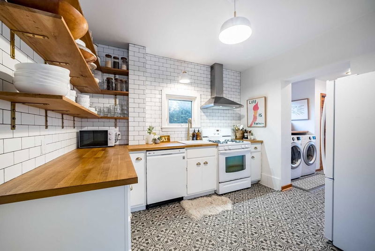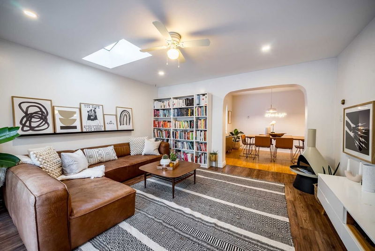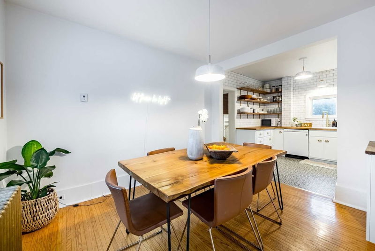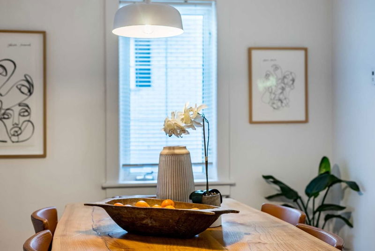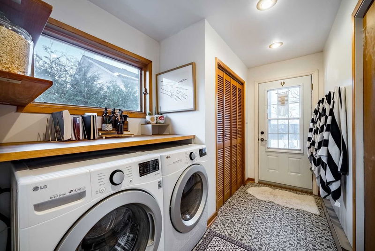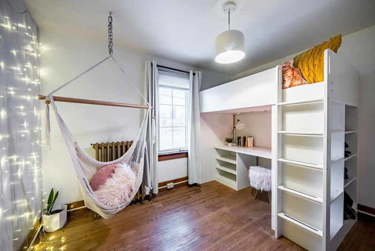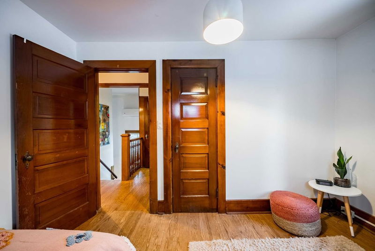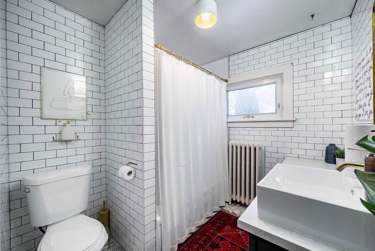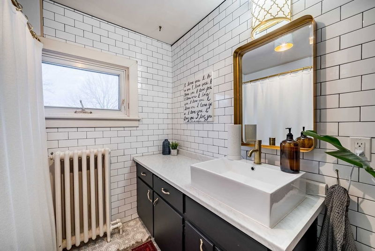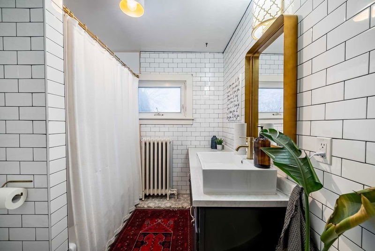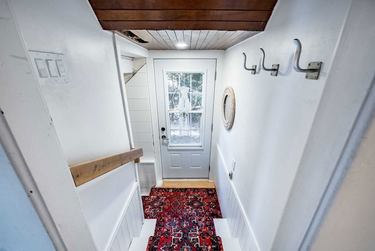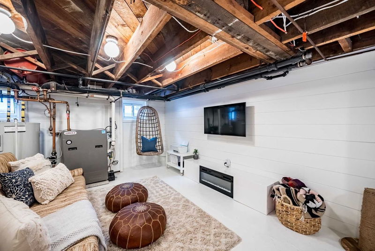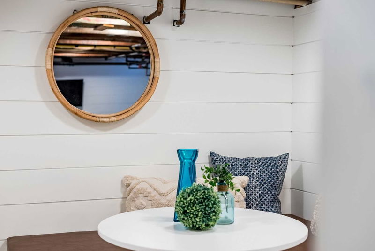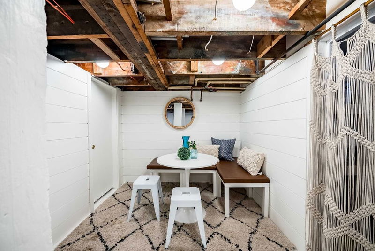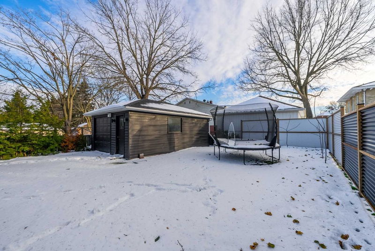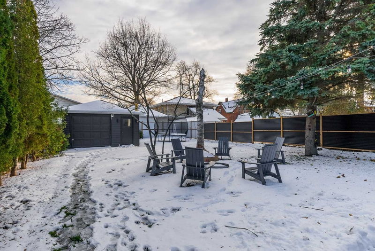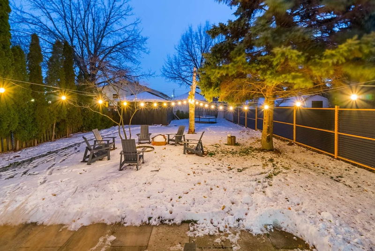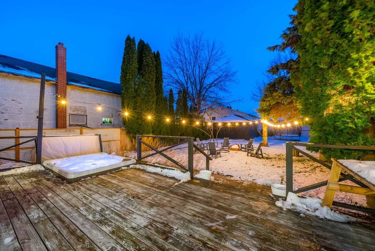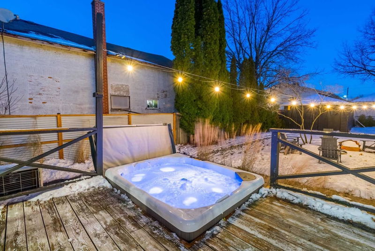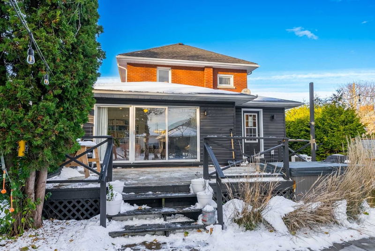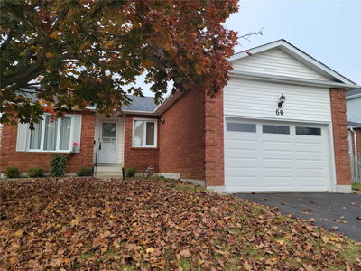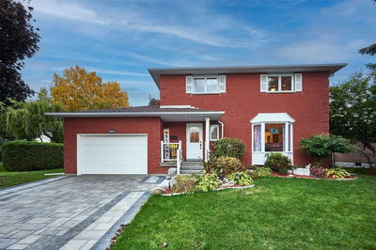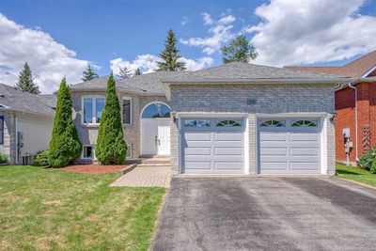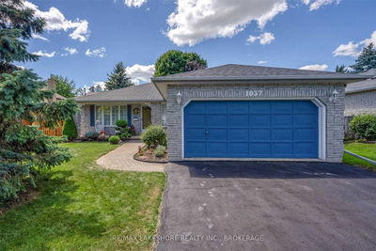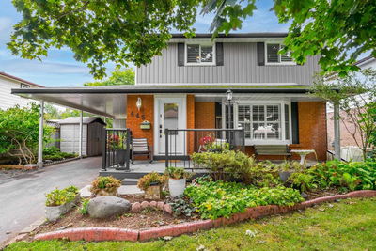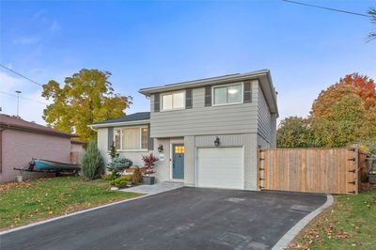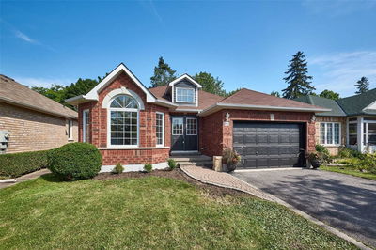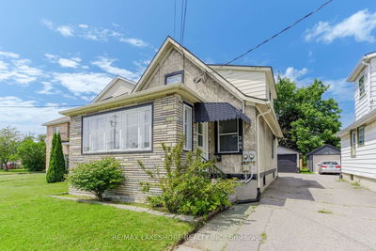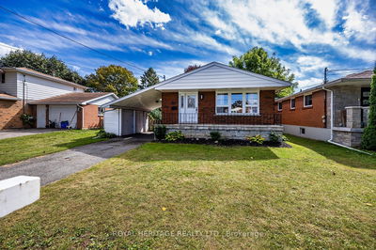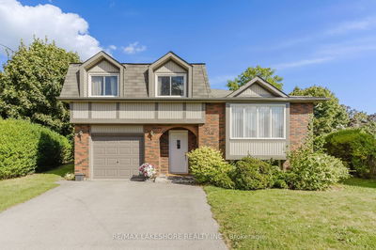Enjoy A Cozy Cottage-Like Feeling In The Heart Of Downtown Cobourg In This Lovingly Maintained Home. No Detail Has Been Overlooked, As The Design Of This Home Perfectly Blends Historic Charm And Whimsy. The Front Family Room Offers An Oversized Window And Natural Gas Fireplace Perfect For Curling Up On A Cozy Winter Evening. The Modern Kitchen Showcases Open Shelving, Subway Tile Backsplash, Wooden Countertops, And Contemporary Cabinetry And Hardware. The Floor Plan Seamlessly Flows Through An Arched Open Entry Into The Dining Room And The Main Floor Family Room. Bathed In Natural Light With A Skylight And Wall Of Windows With A Walkout To The Back Deck, The Space Has A Natural Warmth And Coziness Ideal For Entertaining. Completing The Layout Is A Convenient Main Floor Laundry And Guest Bathroom. The Second Level Features Three Bright And Spacious Bedrooms And A Full Bathroom. A Lower-Level Rec Room Including A Media Area And Table Nook Ideal For Family Game Night.
Property Features
- Date Listed: Monday, November 21, 2022
- Virtual Tour: View Virtual Tour for 35 Havelock Street
- City: Cobourg
- Neighborhood: Cobourg
- Major Intersection: University/Division
- Full Address: 35 Havelock Street, Cobourg, K9A 2J2, Ontario, Canada
- Living Room: Main
- Kitchen: Main
- Family Room: Main
- Listing Brokerage: Re/Max Hallmark First Group Realty Ltd., Brokerage - Disclaimer: The information contained in this listing has not been verified by Re/Max Hallmark First Group Realty Ltd., Brokerage and should be verified by the buyer.

