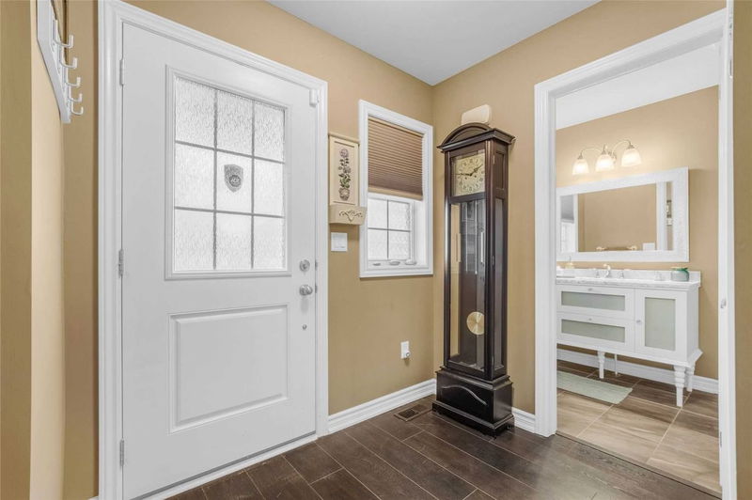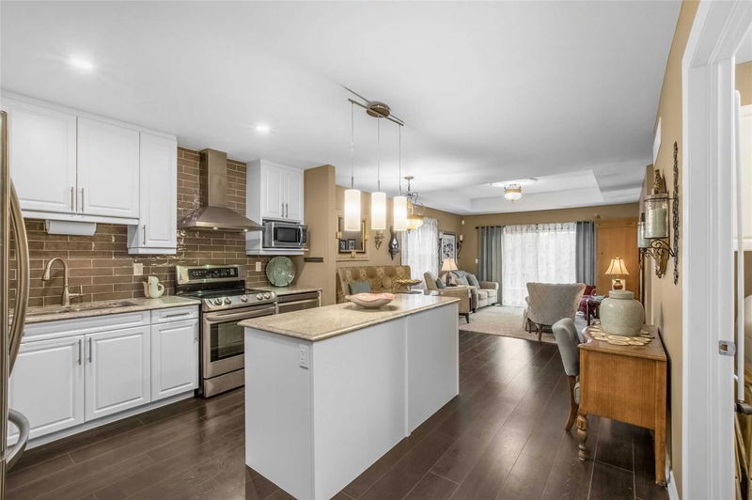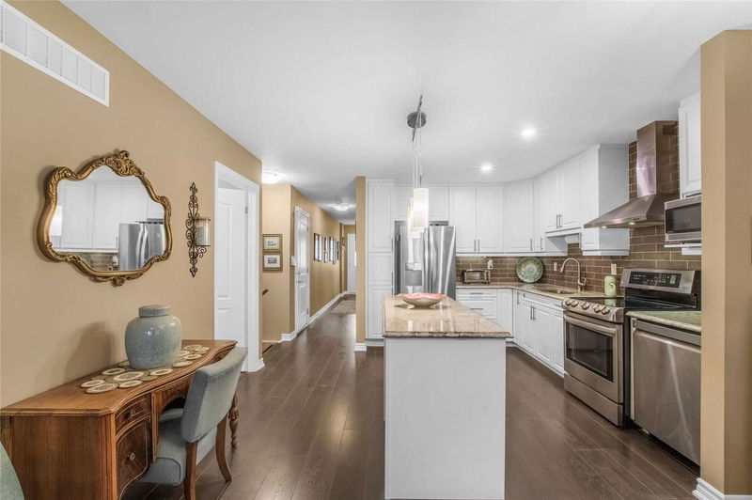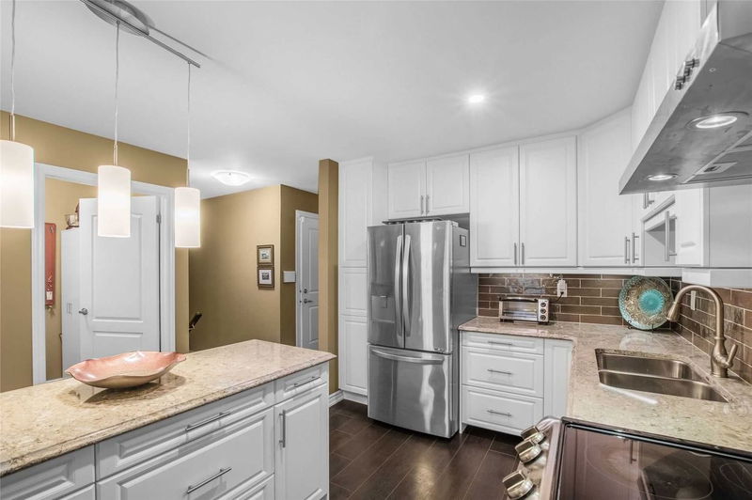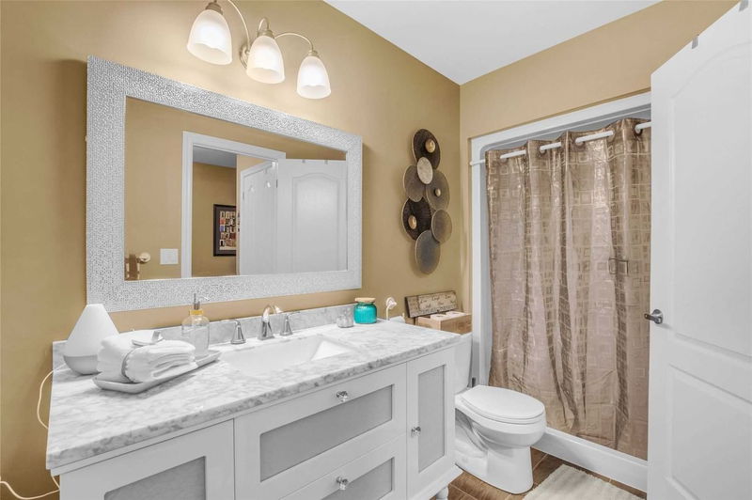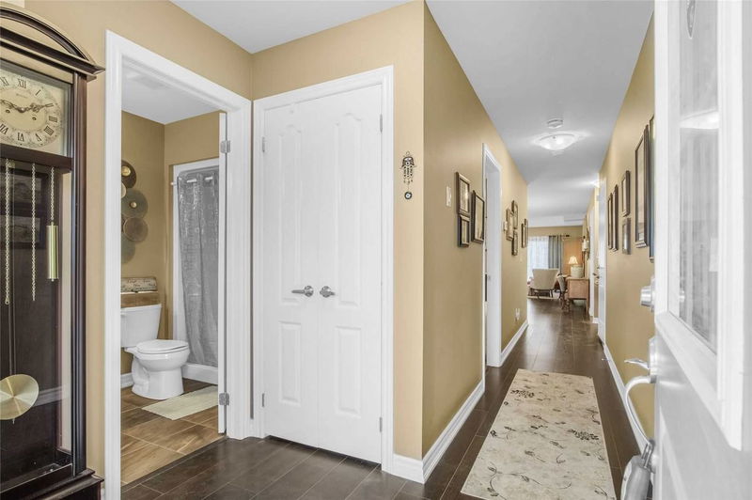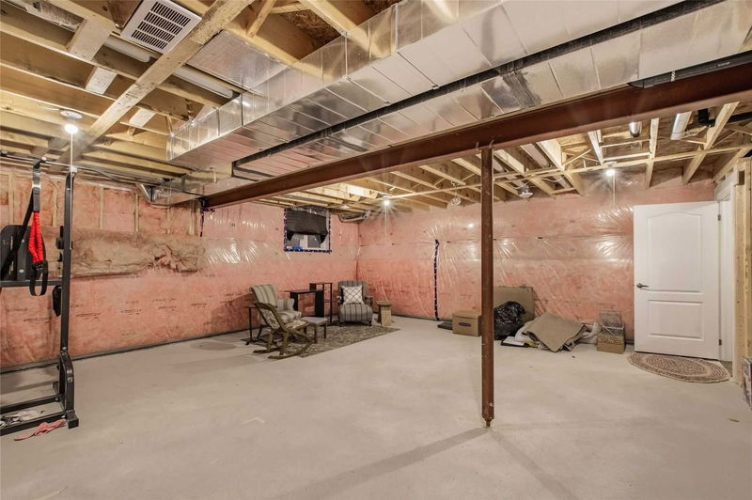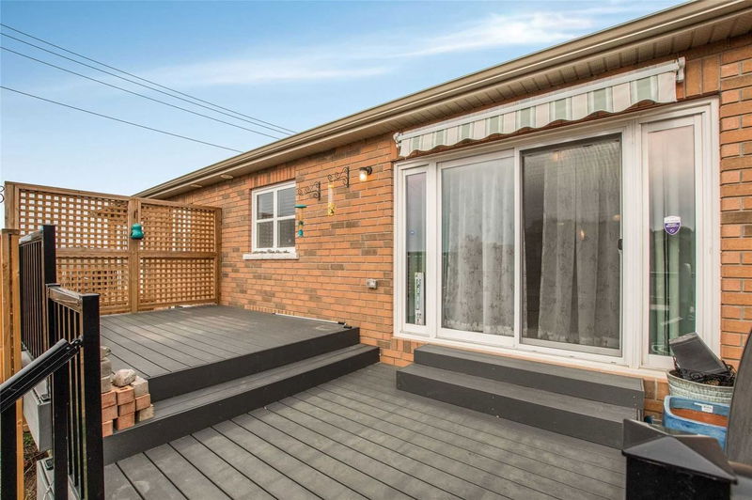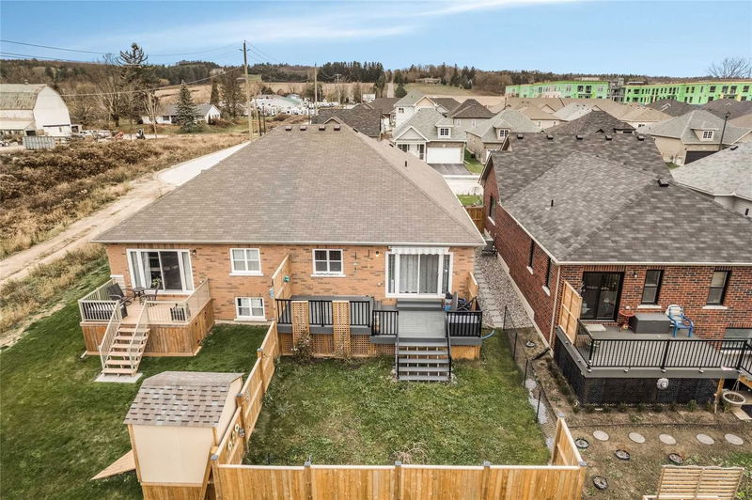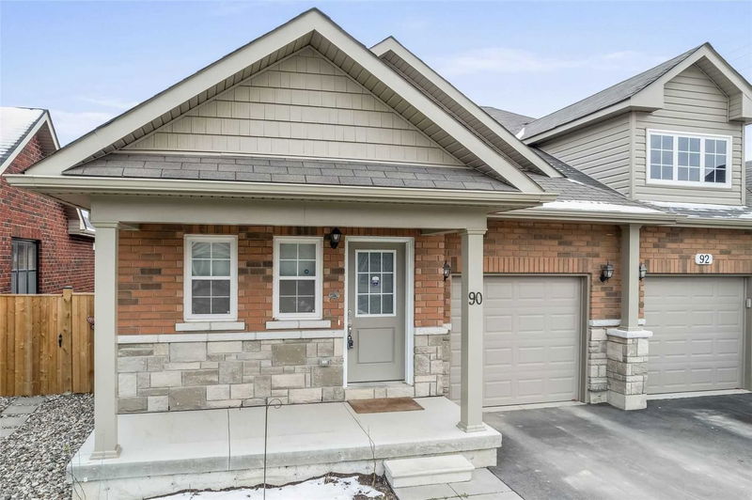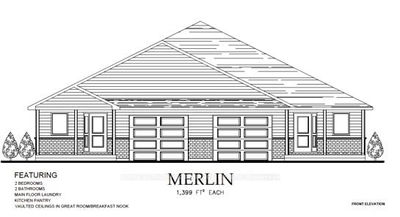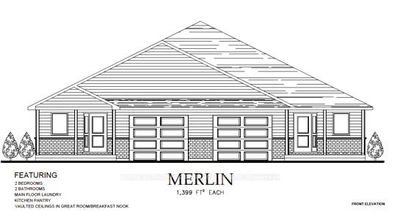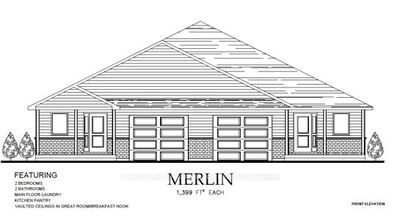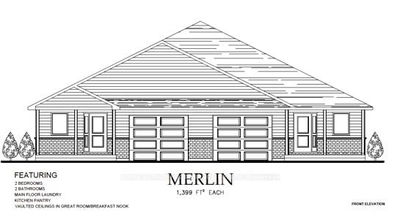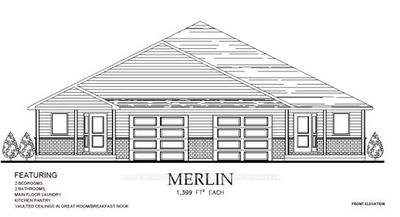Welcome To 90 Cortland In Brighton's Orchard Gate Estates. This 3 Year New, 2 Bedroom, 2 Bath Semi-Detached Home With Gorgeous Upgrades Is Waiting For You! The Entrance On The Covered Front Porch Leads Into The Foyer With A Convenient 4 Piece Bathroom. Open Concept Living Area Includes A Beautifully Designed Kitchen With High End Stainless Steel Appliances, Chimney Style Range Hood, Ceiling Height Shaker Style Cabinetry, Stylish Backsplash And Quartz Counters Complete With An Island. Cozy Dining Area And Living Room Featuring A 9 Ft Coffered Ceiling. Oversized Patio Doors Lead From The Living Room To The Massive Tiered Deck That Overlooks Your Fully Fenced Landscaped Yard. Accessible Main Floor Laundry Room/Storage Conveniently Located Just Off Kitchen. Primary Bedroom With Walk In Closet With Built-Ins And 4Pc Ensuite With Newer Vanity. Second Bedroom Can Double As A Den Or Office Space With High Speed Fibre Internet. Upgraded Laminate And Tile Flooring.
Property Features
- Date Listed: Wednesday, November 23, 2022
- Virtual Tour: View Virtual Tour for 90 Cortland Way
- City: Brighton
- Neighborhood: Brighton
- Full Address: 90 Cortland Way, Brighton, K0K 1H0, Ontario, Canada
- Kitchen: Main
- Living Room: Main
- Listing Brokerage: Royal Lepage Proalliance Realty, Brokerage - Disclaimer: The information contained in this listing has not been verified by Royal Lepage Proalliance Realty, Brokerage and should be verified by the buyer.



