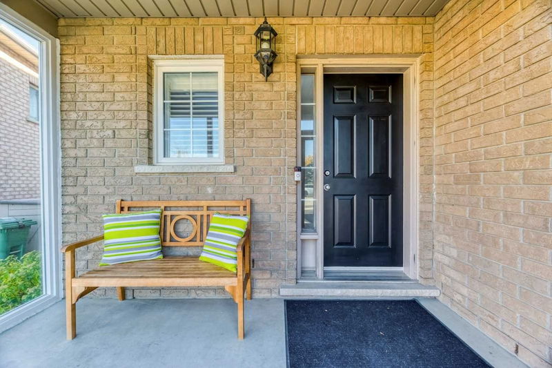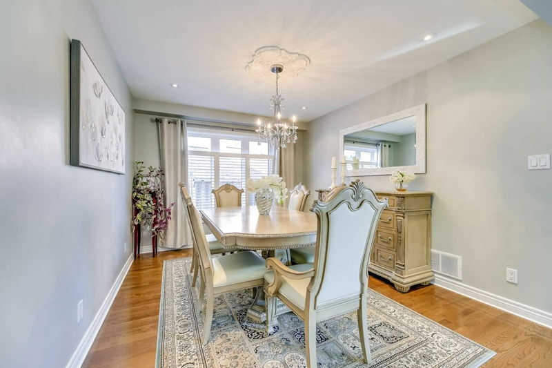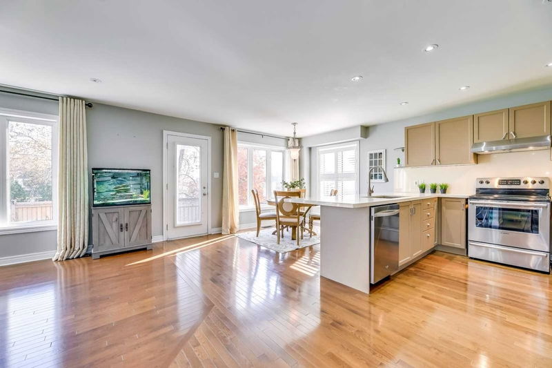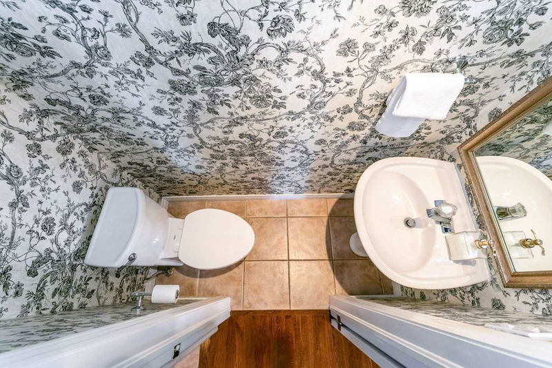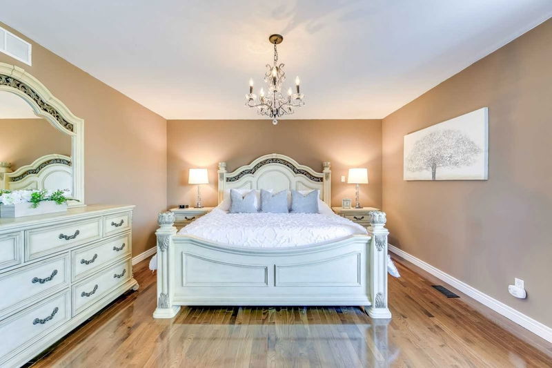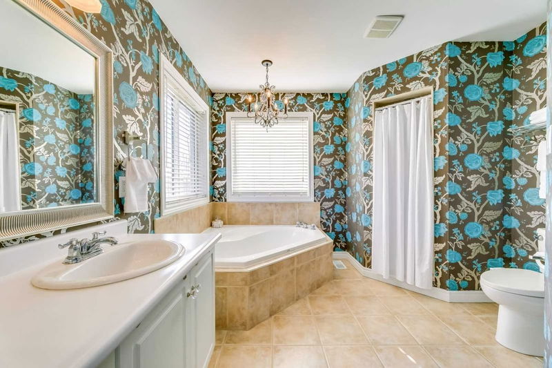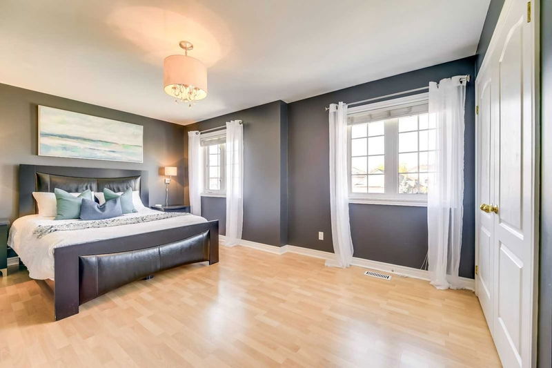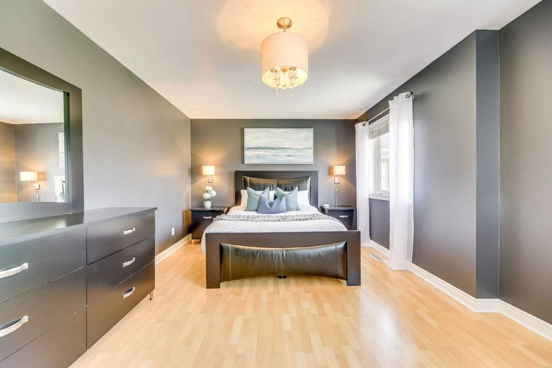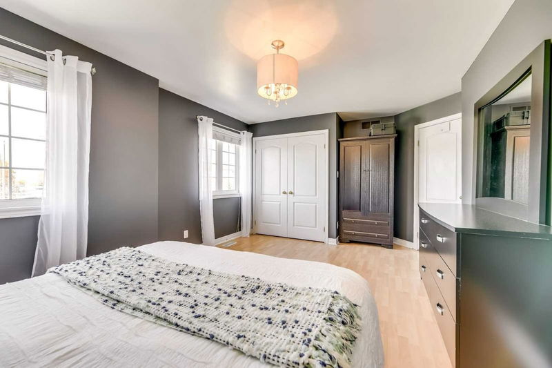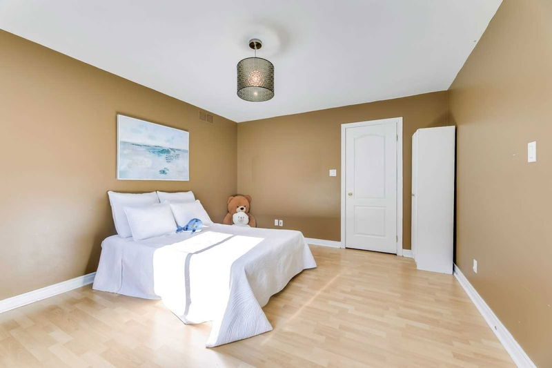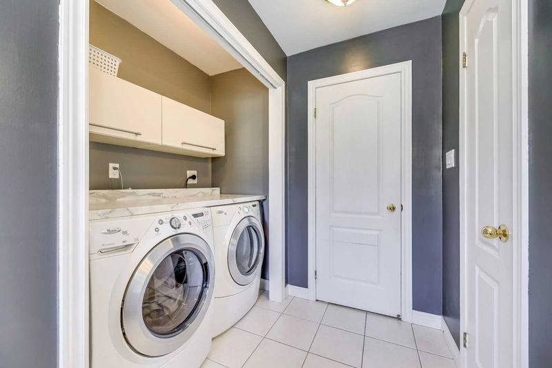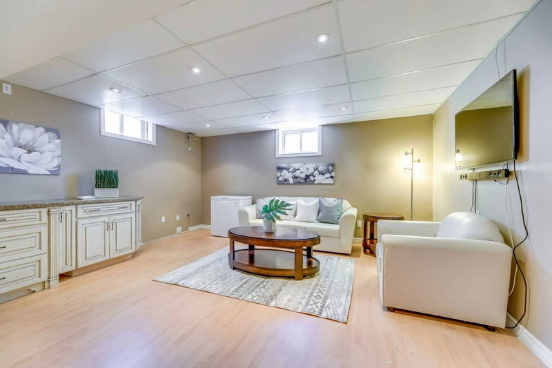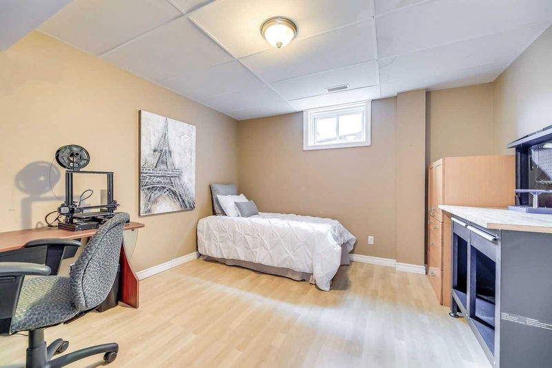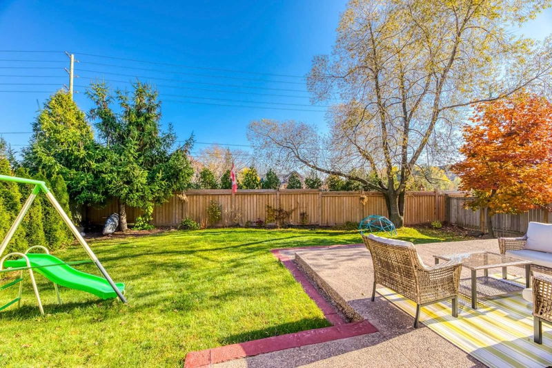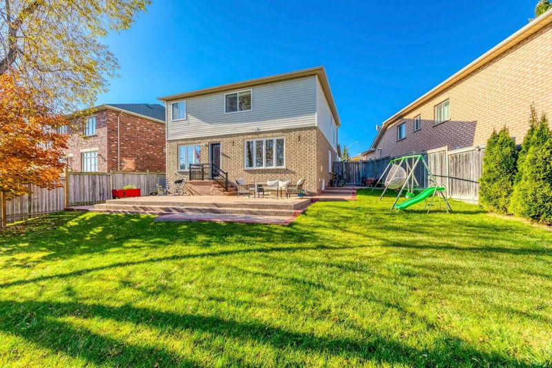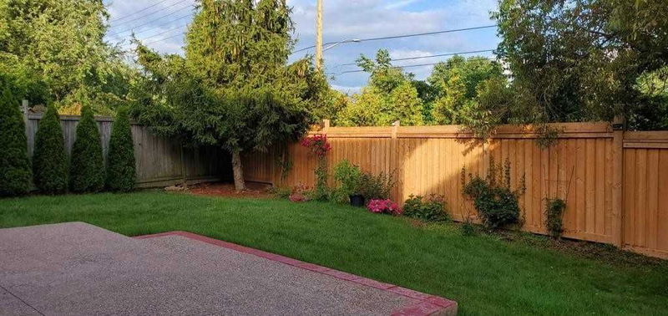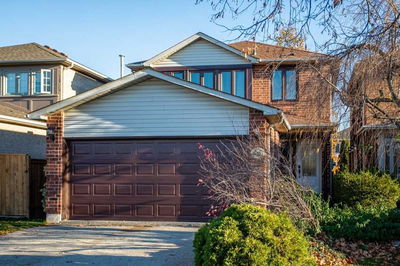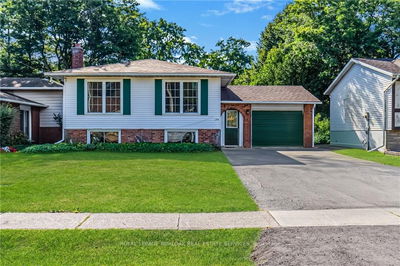Lovely Family Home In One Of The Most Sough-After Secluded And Peaceful Waterdown Neighbourhoods. Meticulously Maintained Rarely Offered 3 Oversized Bedrooms With A 4th Bedroom In The Apartment-Like Basement. Updated Kitchen (2020) With Sink, Quartz Countertops And Stainless Steel Appliances. Bedroom Level Laundry, Hardwood Floors, Separate Dining Room And Great Room Open To Eat-In Kitchen With Walkout To A Beautiful Backyard. Separate Exterior Side Entrance To Mudroom With Tons Of Storage. Exposed Aggregate Concrete Walkway And Patio (2021). Professionally Built-To-Code Sunroom With Storm Door At Front Porch (2020). Roof (2020). Furnace, Ac & Water Heater (2021). Updated Basement With Rec Room, Good Size 4th Bedroom, 3-Pc Bath With Rough-In For Washer/Dryer, And Kitchenette With Provision For Vent & Stove Hood. Excellent Location With Walking Distance To A Ravine Trail, Park, Bruce Trail On The Escarpment, Shopping, Restaurants And More. A Gorgeous Move-In Ready Home Awaits You!
Property Features
- Date Listed: Monday, November 28, 2022
- Virtual Tour: View Virtual Tour for 44 Pentland Road
- City: Hamilton
- Neighborhood: Waterdown
- Major Intersection: Dundas St. / Hollybush Dr
- Full Address: 44 Pentland Road, Hamilton, L0R2H5, Ontario, Canada
- Kitchen: Quartz Counter, Hardwood Floor, W/O To Yard
- Living Room: Hardwood Floor
- Living Room: Laminate
- Listing Brokerage: Exp Realty, Brokerage - Disclaimer: The information contained in this listing has not been verified by Exp Realty, Brokerage and should be verified by the buyer.



