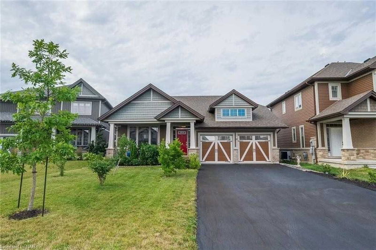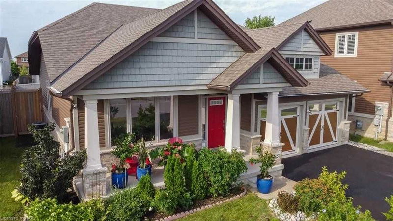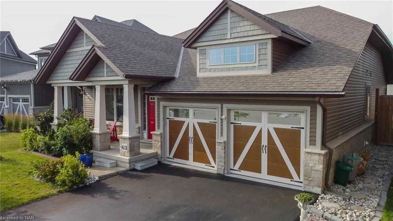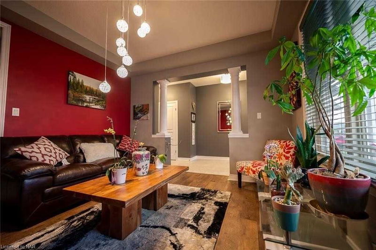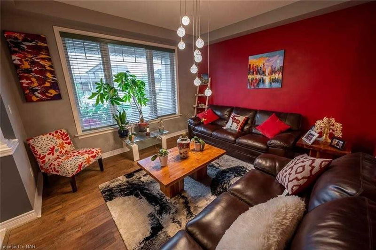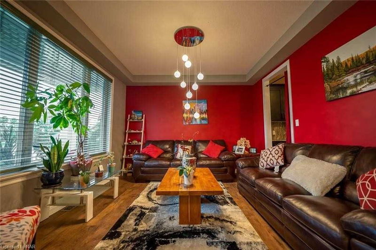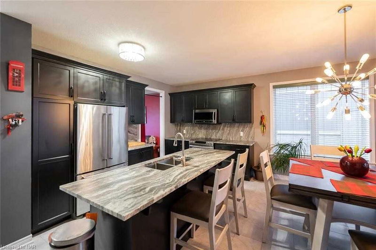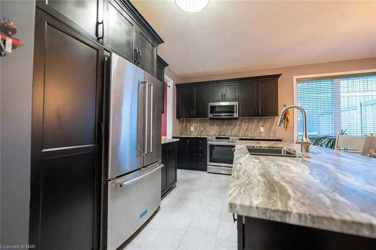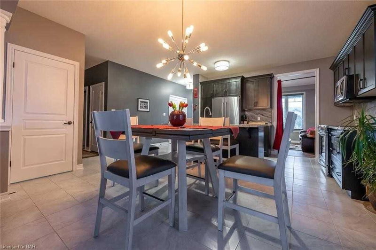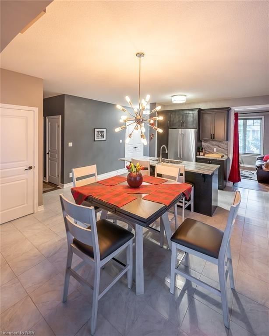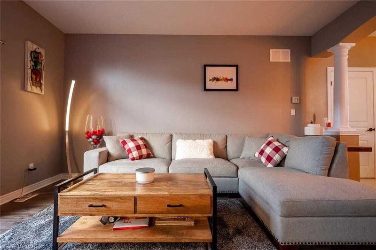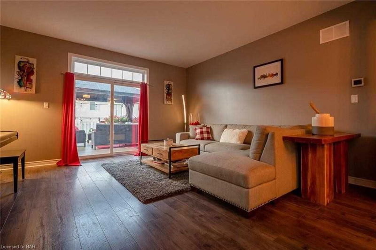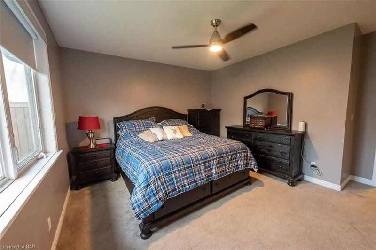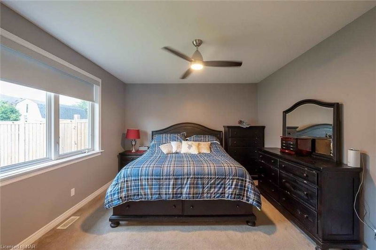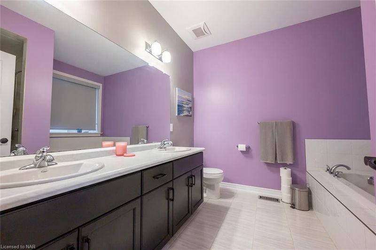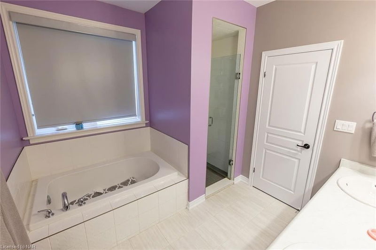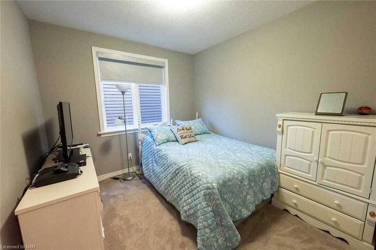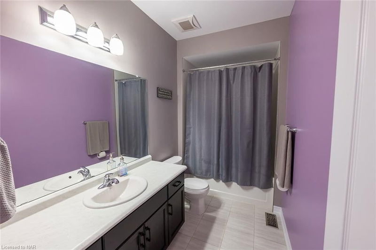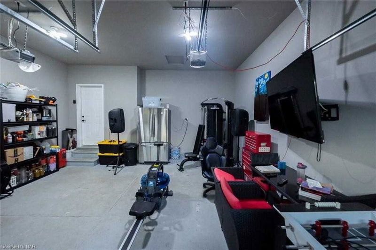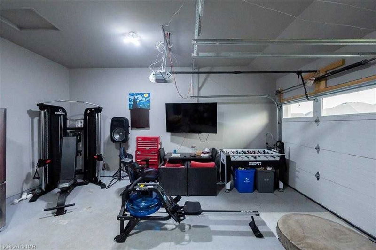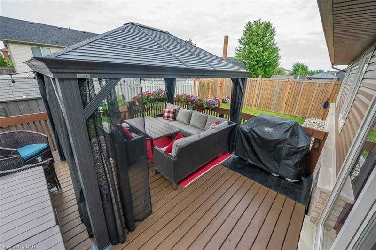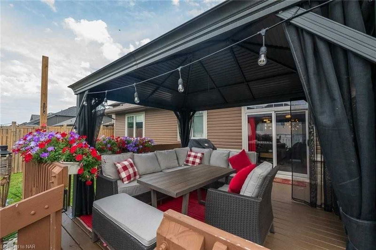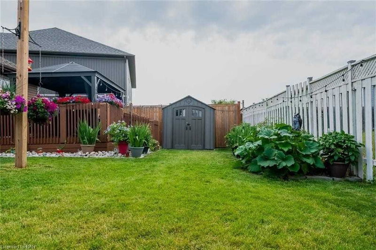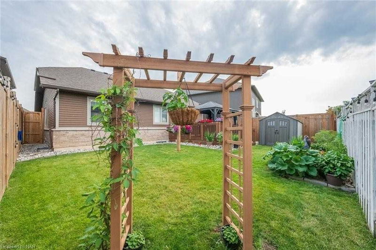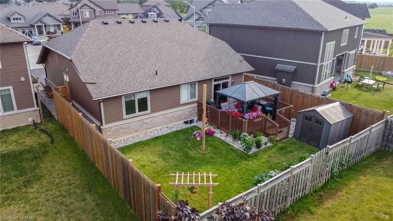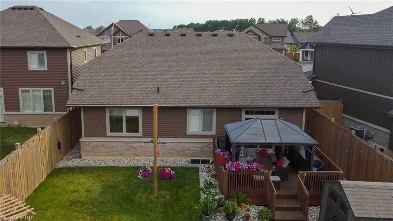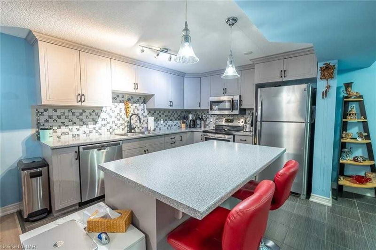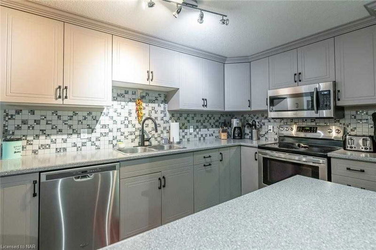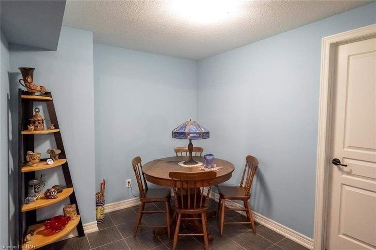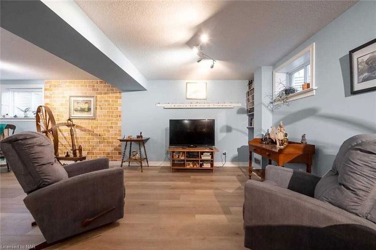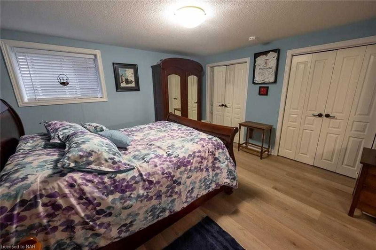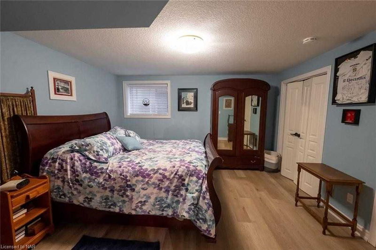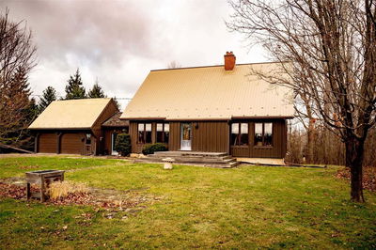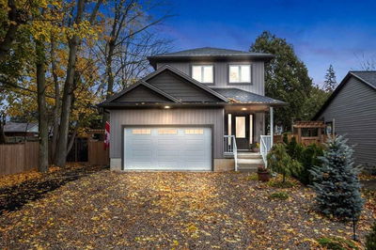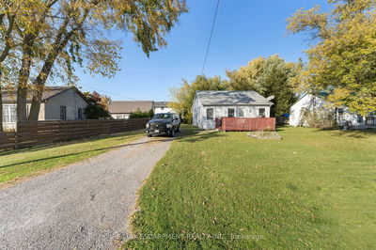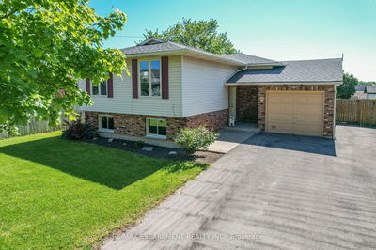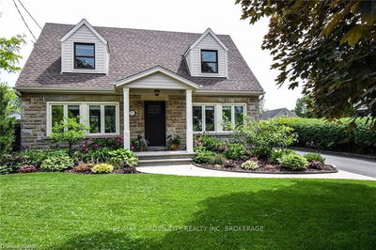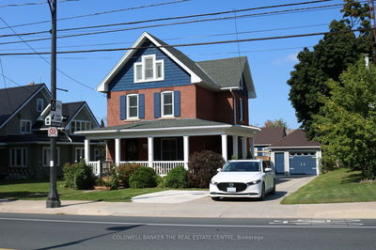This Beautiful Bungalow With Exceptional Finishes From Top To Bottom! A Quality Built Home By Phelps Homes With Over 2500 Square Feet Of Finished Living Space. Located On A Large Private Cul De Sac Lot In Lovely Smithville. This Modern Home Is Bright And Airy With 9-Foot Ceilings And Large Windows. The Lovely Custom Kitchen Features Floor To Ceiling Cabinetry, Granite Countertops, Backsplash, Large Kitchen Island And Is Completely Open To The Dining Area. The Spacious, Open Concept Living Room Exits To An Easy Walk Out Which Leads To The Large Patio Deck And Manicured Backyard With Beautiful Gardens. The Main Floor Laundry And Separate Mudroom Are Practical And Beautifully Finished Leading To Your Double Car Garage Or The Perfect Man Cave. The Generous Master Bedroom Has A Lovely Large Walk-In Closet And A Beautiful 5-Piece Master Bathroom Ensuite With Porcelain Tile, Glass Enclosed Shower, Double Vanity And Separate Bathtub. With 2+1 Bedrooms
Property Features
- Date Listed: Monday, November 28, 2022
- City: West Lincoln
- Major Intersection: Georgakakos Dr. / Anastasia B
- Full Address: 63 Anastasia Boulevard, West Lincoln, L0R2A0, Ontario, Canada
- Kitchen: Main
- Kitchen: Eat-In Kitchen
- Living Room: Lower
- Listing Brokerage: Re/Max Dynamics Realty, Brokerage - Disclaimer: The information contained in this listing has not been verified by Re/Max Dynamics Realty, Brokerage and should be verified by the buyer.

