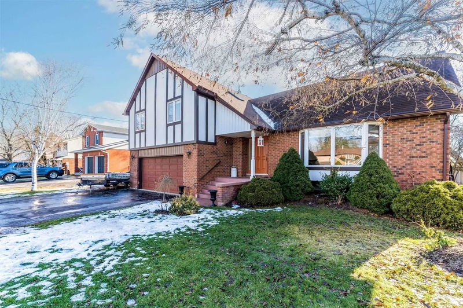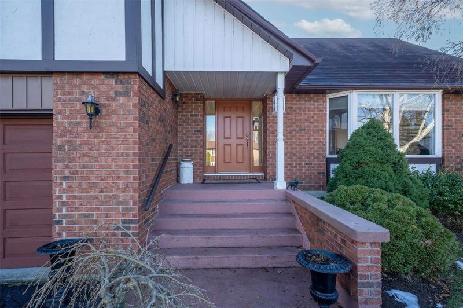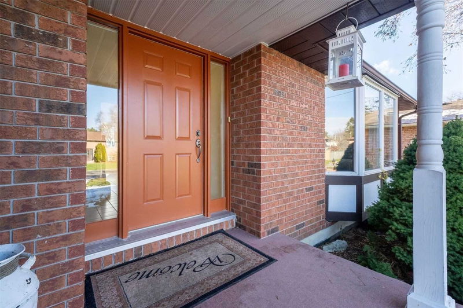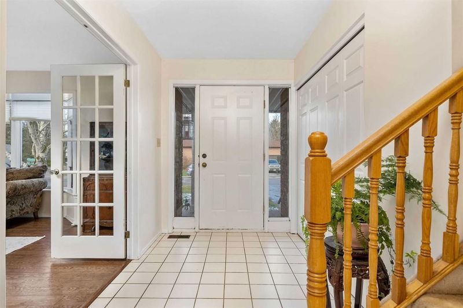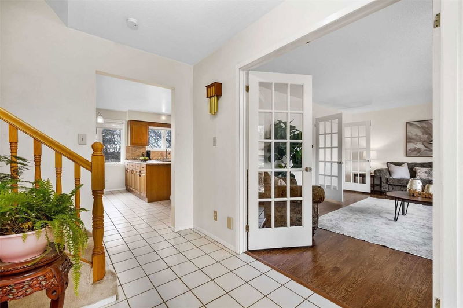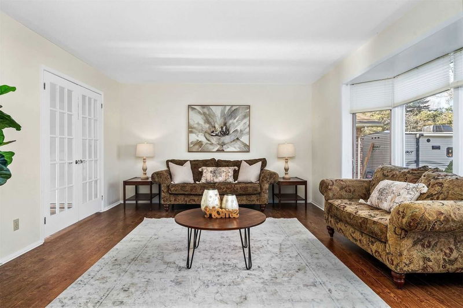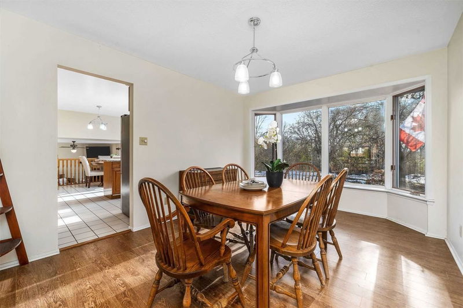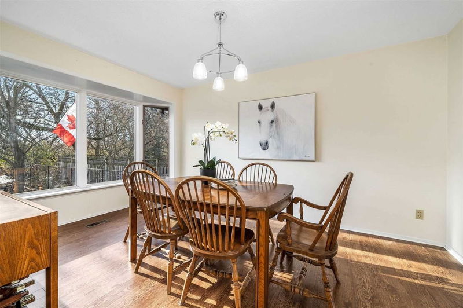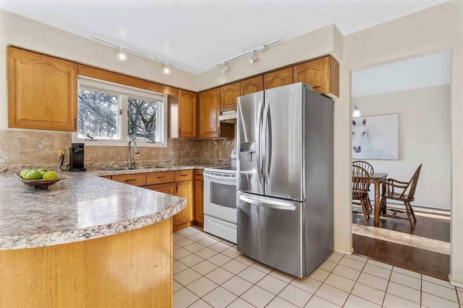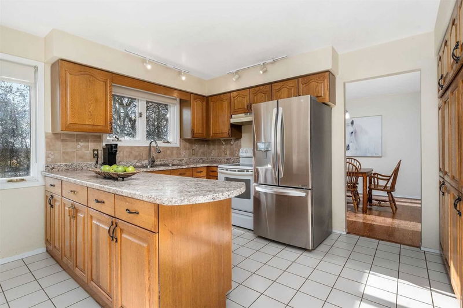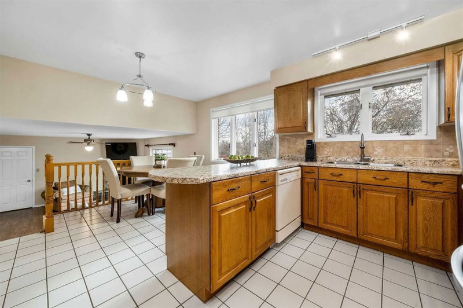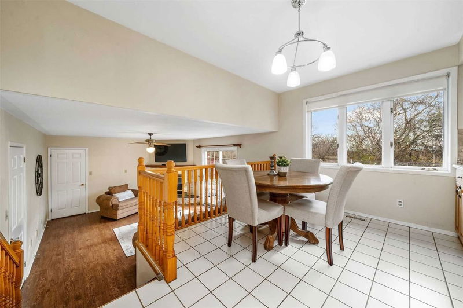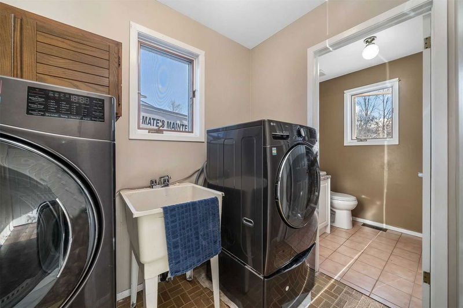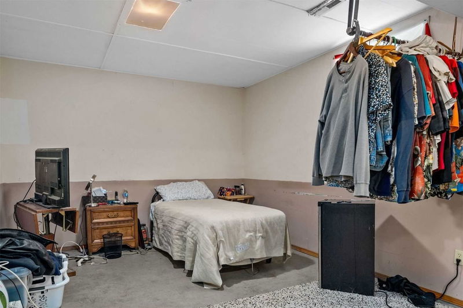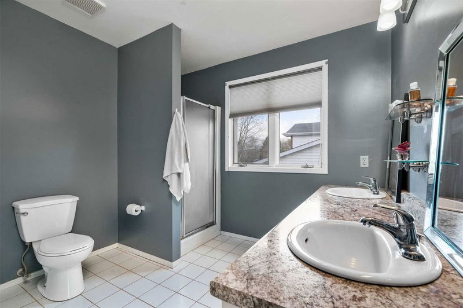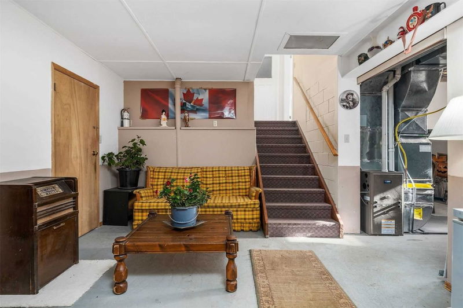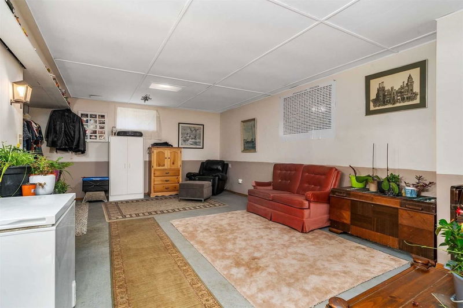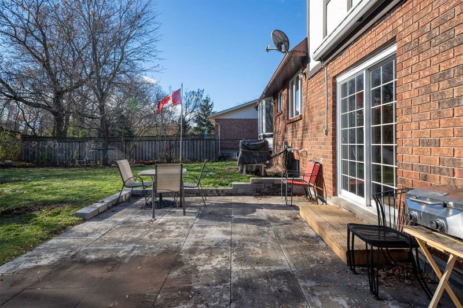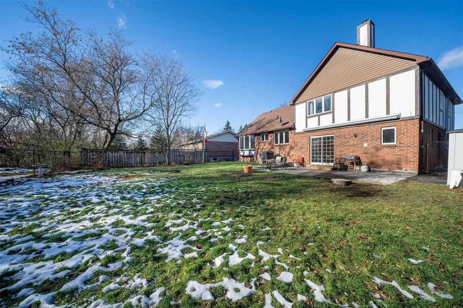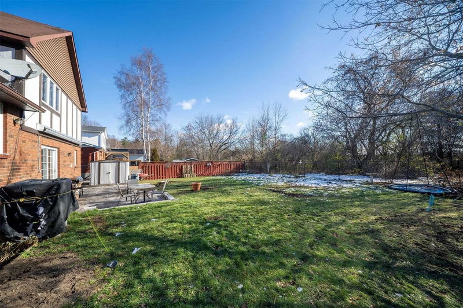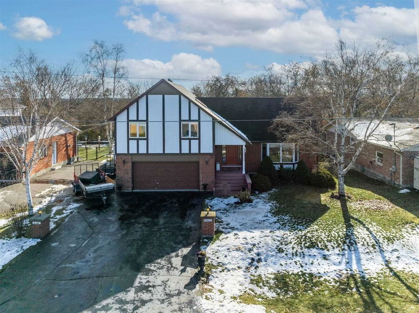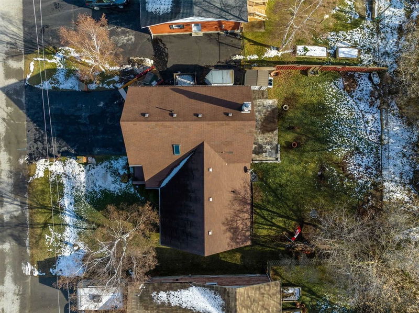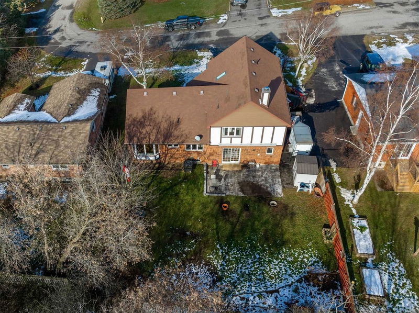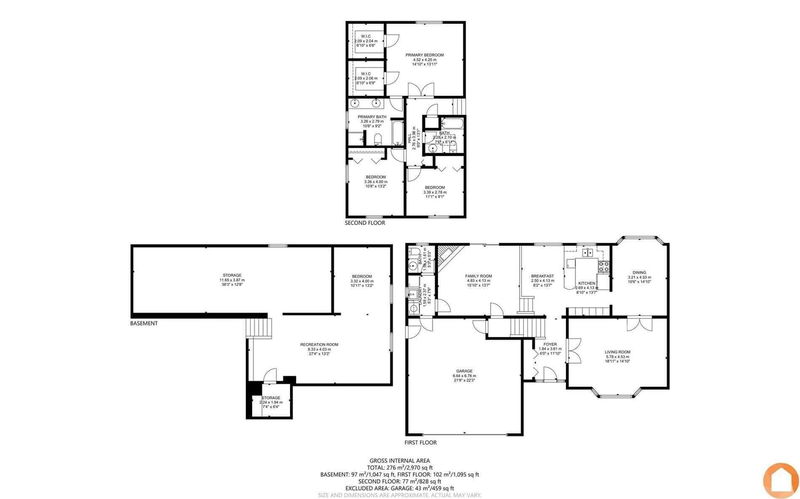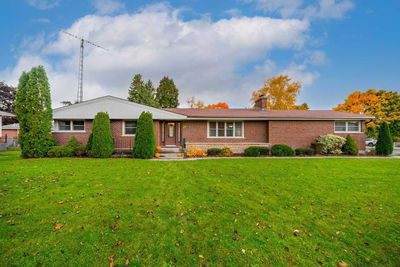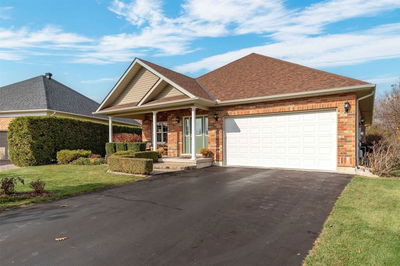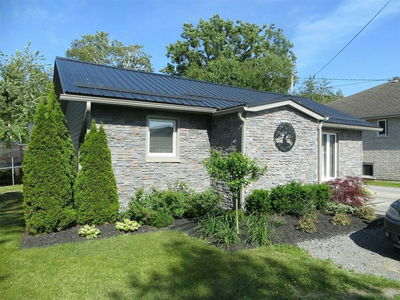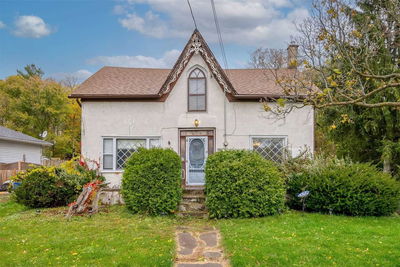An Affordable Family Home That Checks All The Boxes: Double Garage, Great Layout, Ensuite Primary Bedroom With 2 Walk-In Closets, 3 Bed, 2.5 Baths Plus Opportunity To Improve & Invest, This Home Is Built For A Comfortable Life, In A Wonderful Location. Welcoming Main Floor Principal Rooms Are Filled With Sunlight & Updated With Modern Laminate Flooring. Off The Kitchen Is A Formal Dining Room With Bright Bay Window & Updated Laminate Flooring. Perfect For Holiday Dinners Or Tucked Away Playroom For Littles. Cozy Sunken Family Room With Laminate Flooring, Fireplace & Sliding Door To The Stone Patio Is The Perfect Spot For Curling Up After Dinner.
Property Features
- Date Listed: Tuesday, November 29, 2022
- City: Brighton
- Neighborhood: Brighton
- Major Intersection: Iroquois And Huron
- Full Address: 18 Huron Drive, Brighton, K0K1H0, Ontario, Canada
- Living Room: Main
- Kitchen: Main
- Listing Brokerage: Royal Lepage Proalliance Realty, Brokerage - Disclaimer: The information contained in this listing has not been verified by Royal Lepage Proalliance Realty, Brokerage and should be verified by the buyer.


