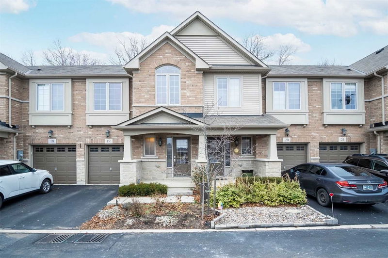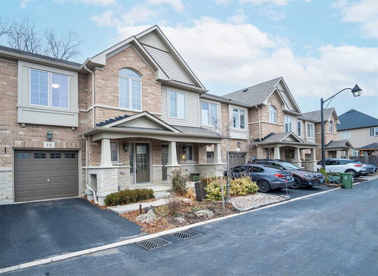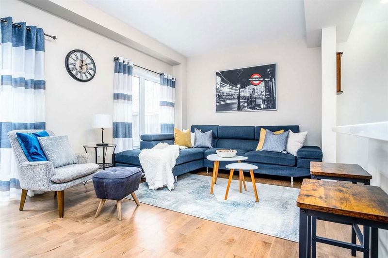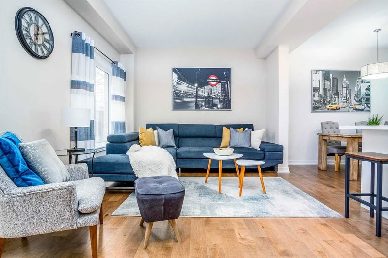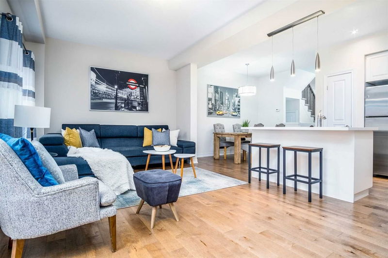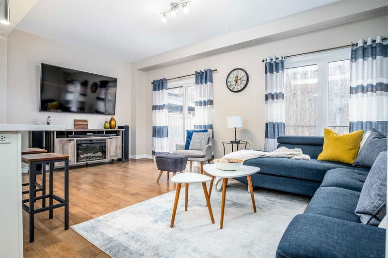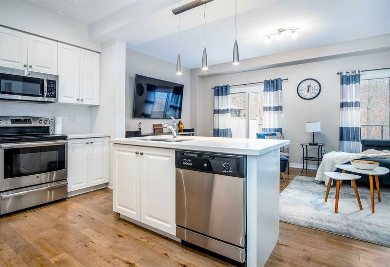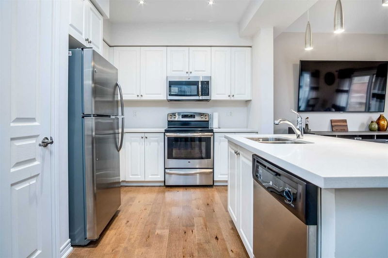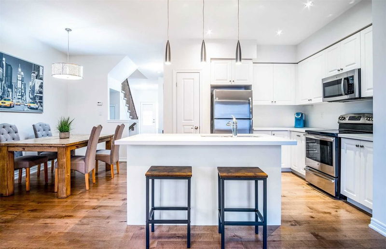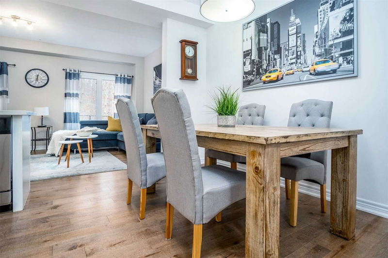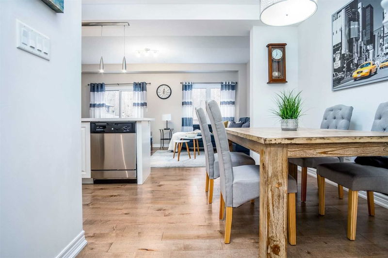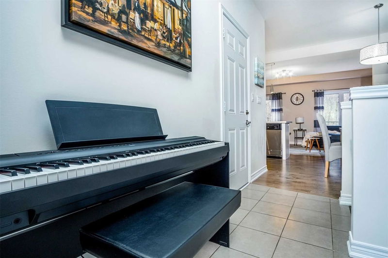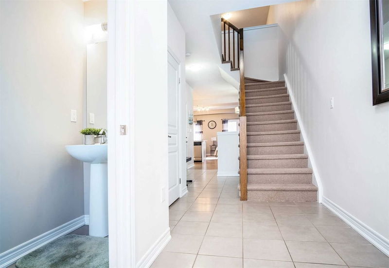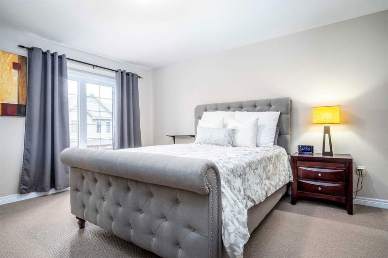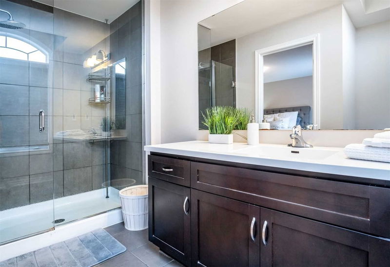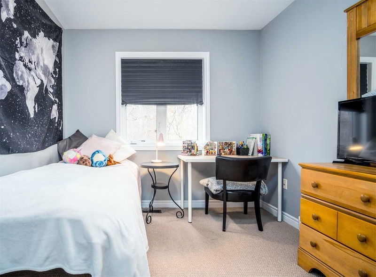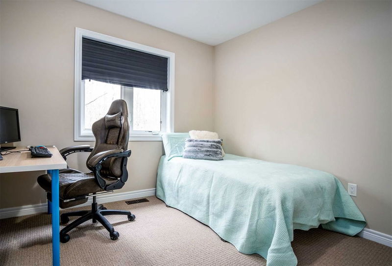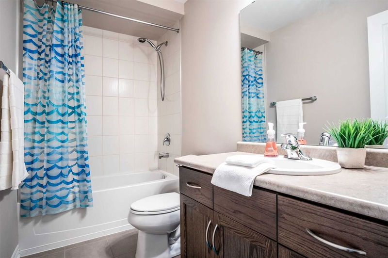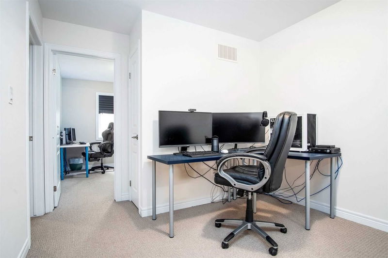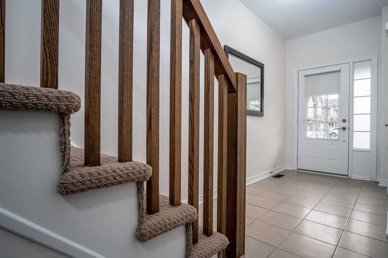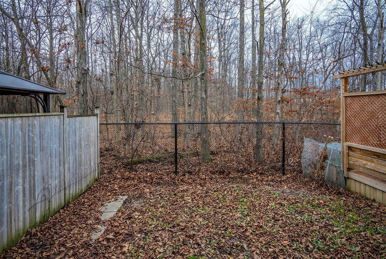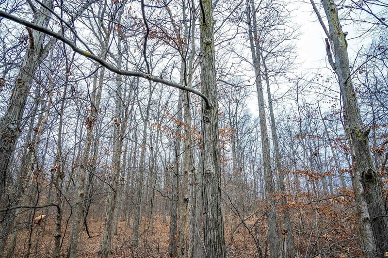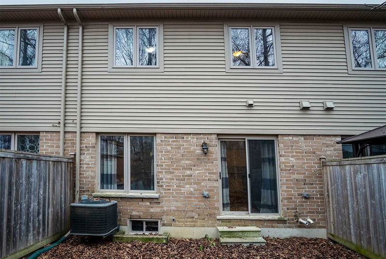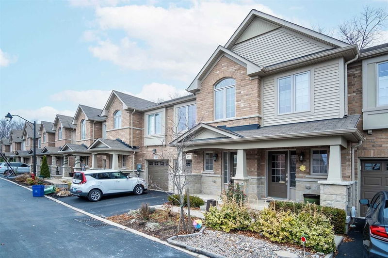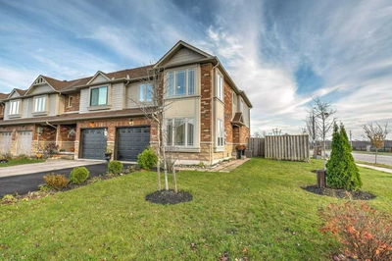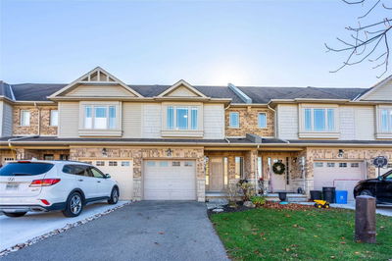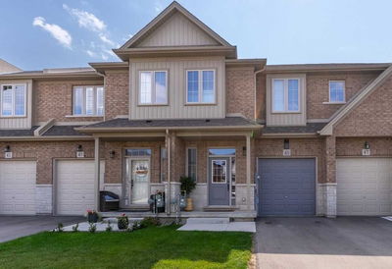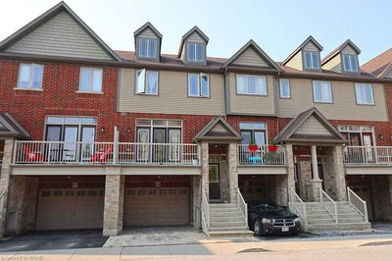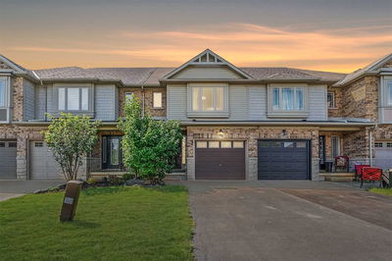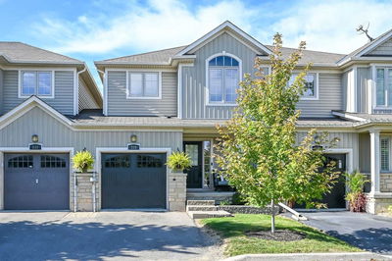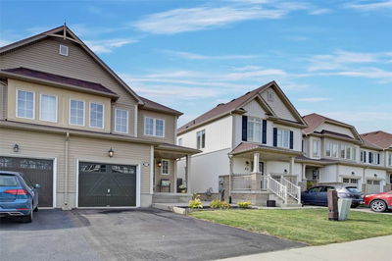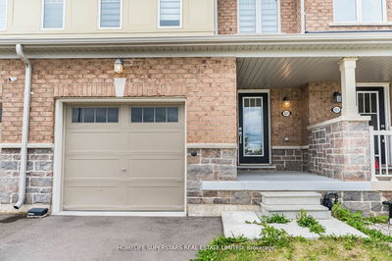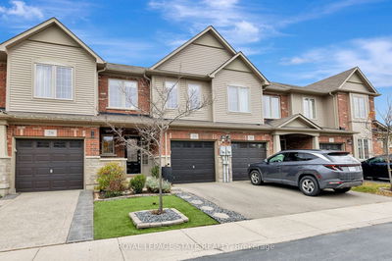Do Not Miss Out On This Stunning Bright & Spacious 3 Bedroom, 3 Bath Freehold Townhome In A Prime Binbrook Neighbourhood. The Beauty Of This Home Starts The Minute You Step Through The Door Into The Grand Foyer With 9+ Foot Ceilings. The Open-Concept Liv Rm, Kitchen, And Breakfast Area Are Ideal For Entertaining Family & Friends. The Kitchen Has Pot Lights, Beautiful Quartz Countertops, A Large Pantry Cupboard, And A Beautiful Large Island. Breakfast Is Large Enough To Fit A Good-Sized Table And Chairs And Living Rm Opens To The Fenced Back Yard That Backs Onto Green. The Main Floor Is Completed With The 2 Piece Powder Rm And The Luxury Of Access From The Garage. Upstairs The Master Bedroom Is A Great Size With A Walk-In Closet And 4 Piece Ensuite, There Are 2 Other Spacious Bedrooms, 4 Piece Bath, The Convenience Of Upstairs Laundry, And Best Of All A Loft Area To Chill And Read A Book. Check Out The Unfinished Basement And All Its Potential To Be Refinished Just The Way You Want.
Property Features
- Date Listed: Wednesday, November 30, 2022
- Virtual Tour: View Virtual Tour for 19-45 Royal Winter Drive
- City: Hamilton
- Neighborhood: Binbrook
- Full Address: 19-45 Royal Winter Drive, Hamilton, L0R1C0, Ontario, Canada
- Living Room: Main
- Kitchen: Main
- Listing Brokerage: Re/Max Escarpment Realty Inc., Brokerage - Disclaimer: The information contained in this listing has not been verified by Re/Max Escarpment Realty Inc., Brokerage and should be verified by the buyer.

