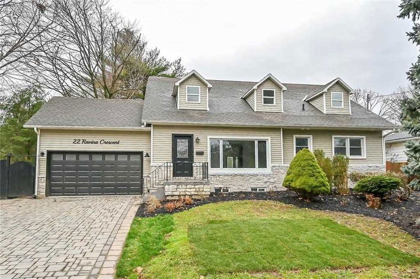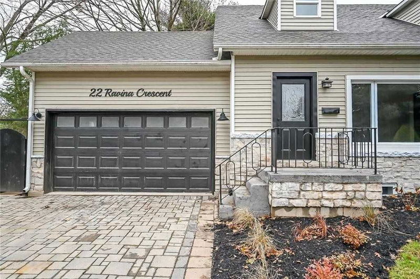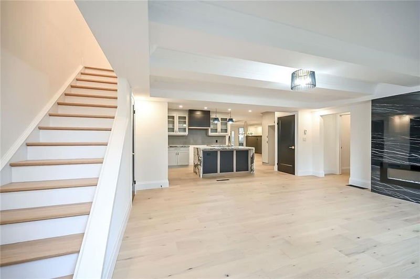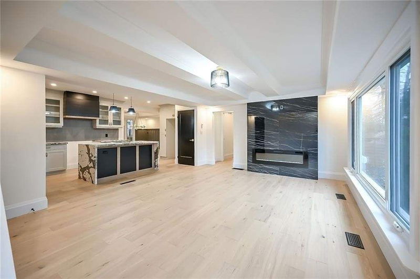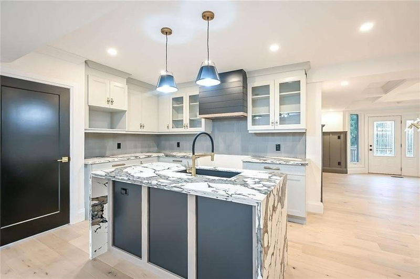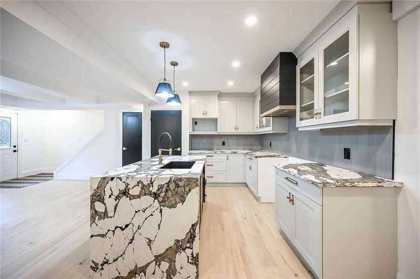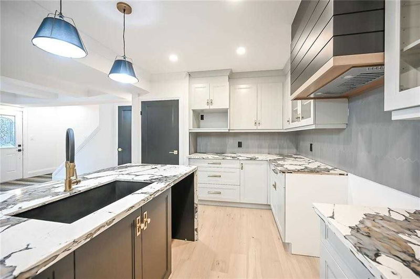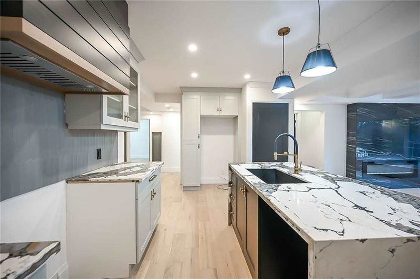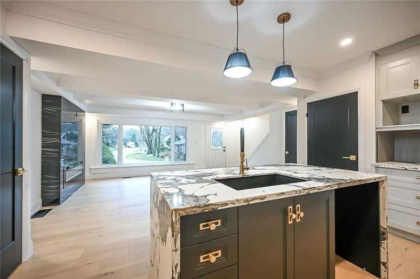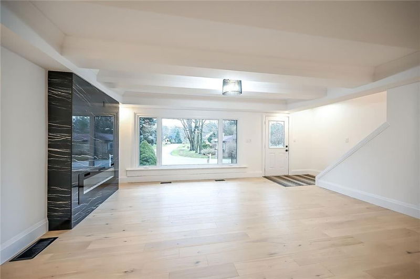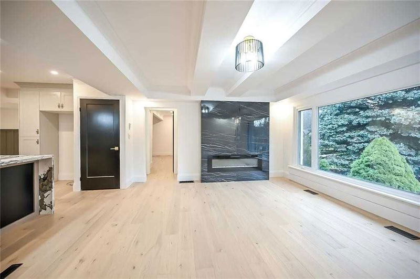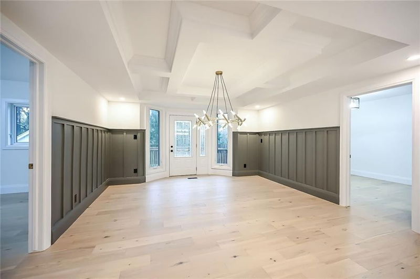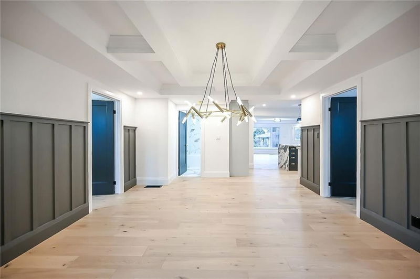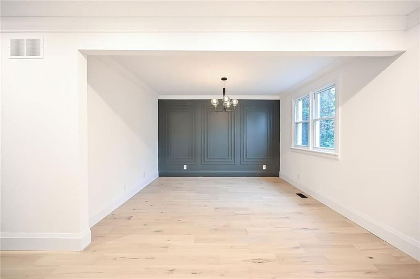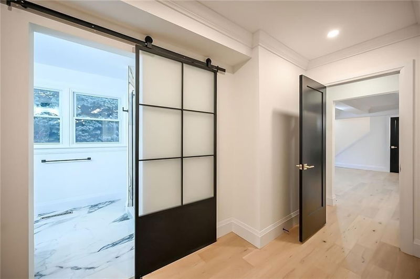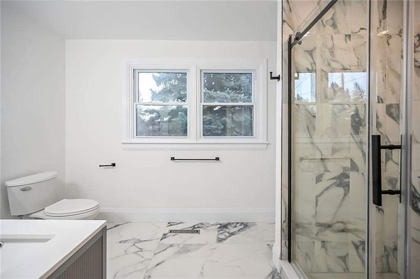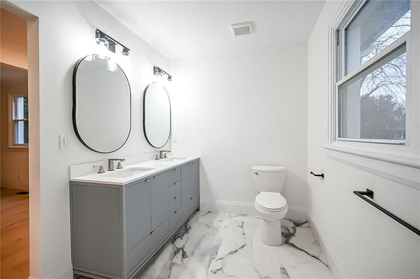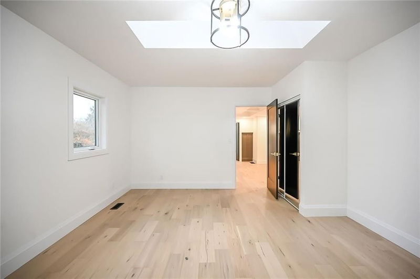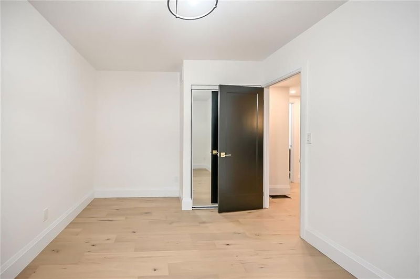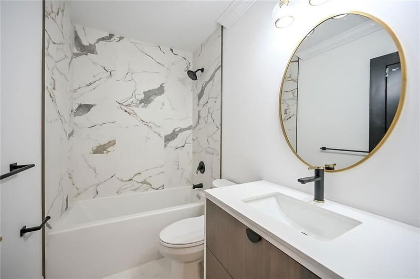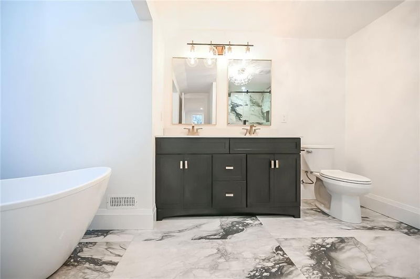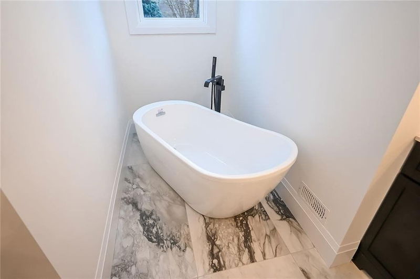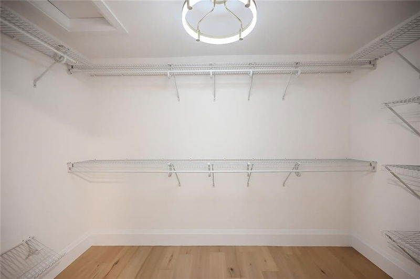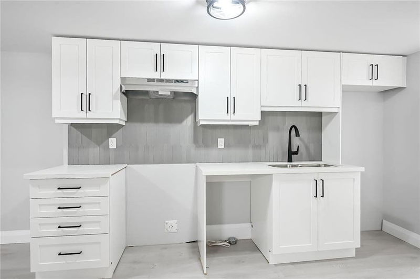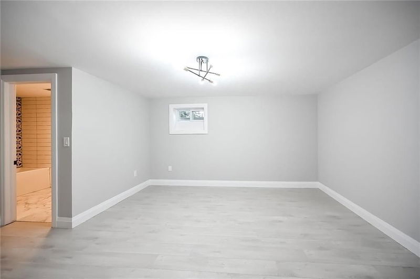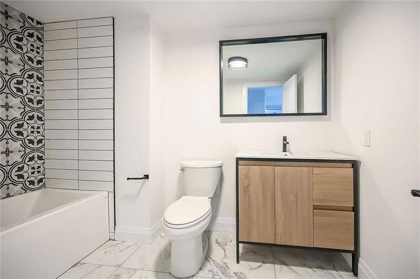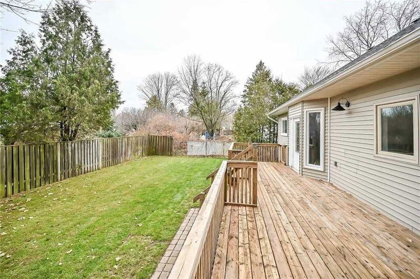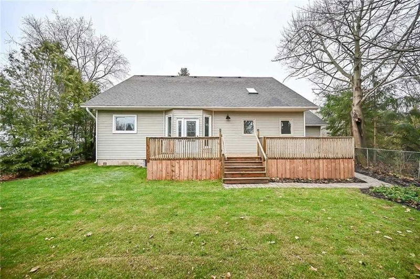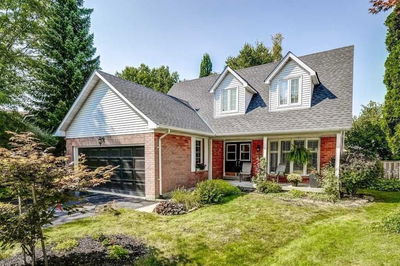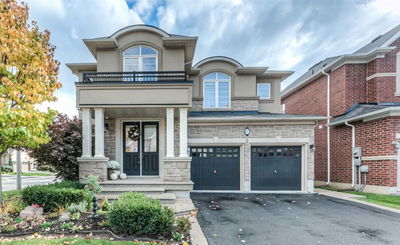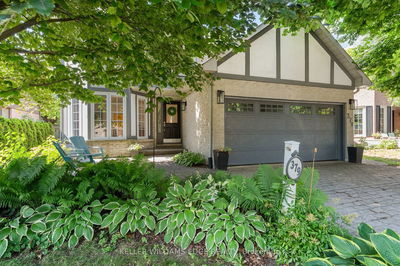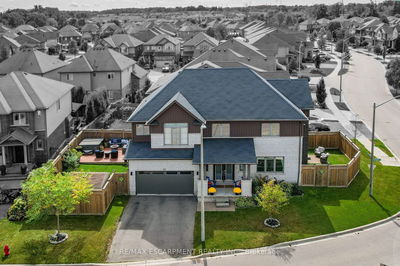Welcome To This Beautifully Updated Bungaloft With Over 4,500 Sq/F Of Finished Living Space. The Main Floor Of This Stunning Home Features 3 Generous Size Bedrooms One Being The Master Suite W/ Ensuite Bath W/ Grand Shower W/ Glass Doors & W/In Closet, Another 4Pc Bath, Open Concept Living Room W/ Fireplace, Gourmet Kitchen W/ Quartz Counters & Designer Backsplash, Formal Dining Room W/ Wainscoting Walls & Main Floor Laundry. The Upper Floor Feats An Amazing Loft & A Second Master Bedroom That Is Sure To Please The Most Discriminating Buyer With Large W/In Closet & 5Pc En Suite Bath Complete W/ Soaker Tub & Separate Shower W/ Glass Doors. The Basement Level Feats A Beautiful In-Law Suite Or Income Potential Suite W/ Over 1500 Sq/F Of Living Space. Complete W/ Full Kitchen, Laundry, 4Pc Bath, 2 Bedrooms Plus A Den In Large Living Room Area And Separate Entry.
Property Features
- Date Listed: Thursday, December 01, 2022
- Virtual Tour: View Virtual Tour for 22 Ravina Crescent
- City: Hamilton
- Neighborhood: Ancaster
- Full Address: 22 Ravina Crescent, Hamilton, L9G 2E7, Ontario, Canada
- Kitchen: Backsplash, Quartz Counter, Laminate
- Kitchen: Hardwood Floor, Quartz Counter, 2 Pc Bath
- Listing Brokerage: Re/Max Escarpment Realty Inc., Brokerage - Disclaimer: The information contained in this listing has not been verified by Re/Max Escarpment Realty Inc., Brokerage and should be verified by the buyer.

