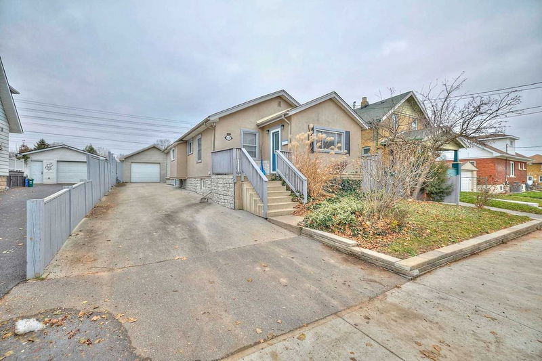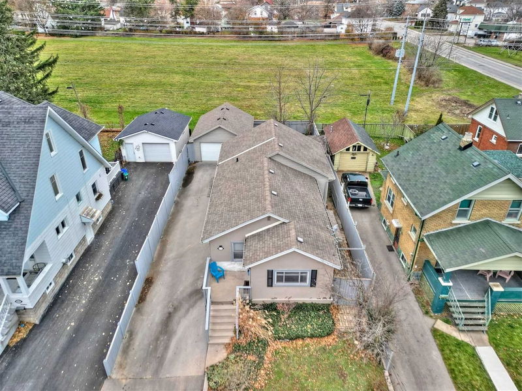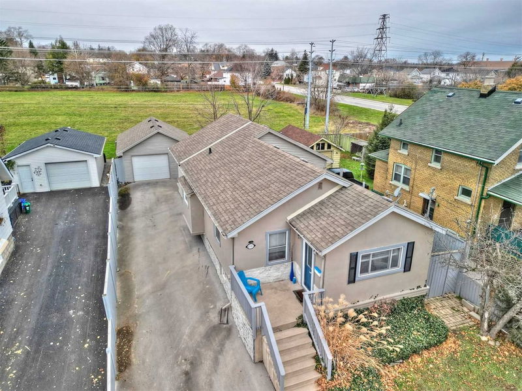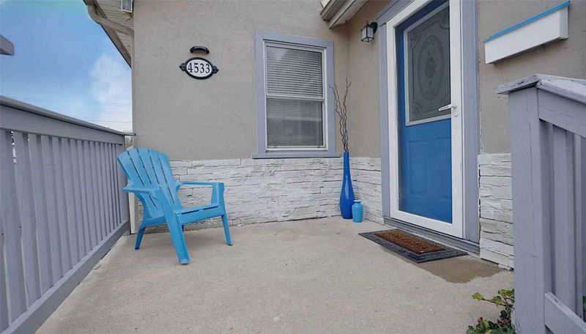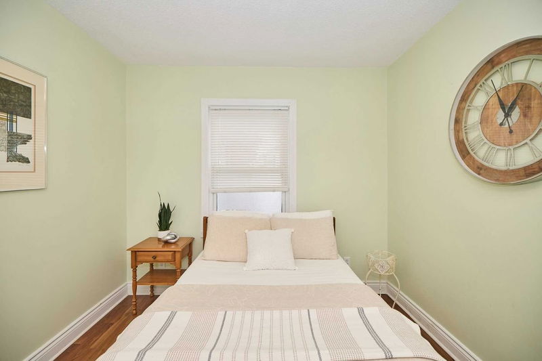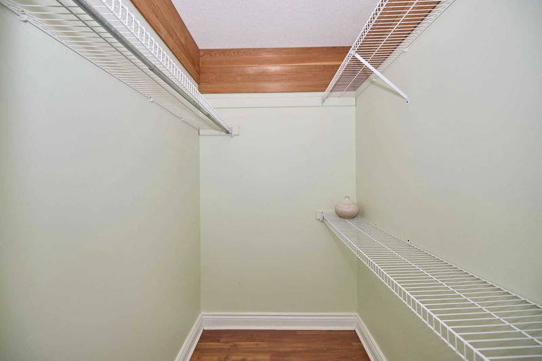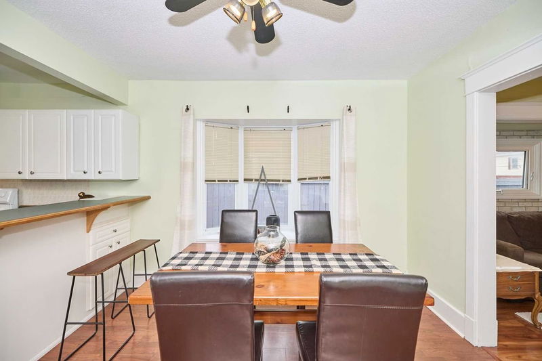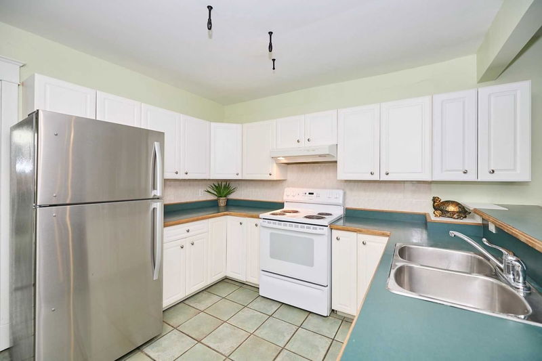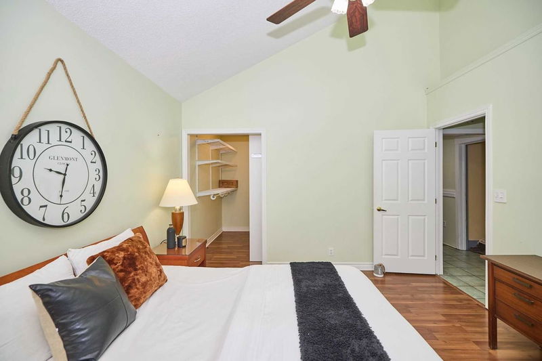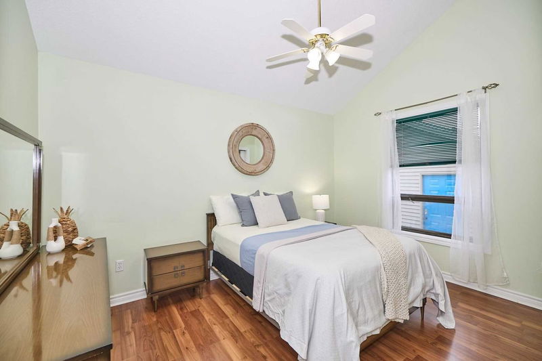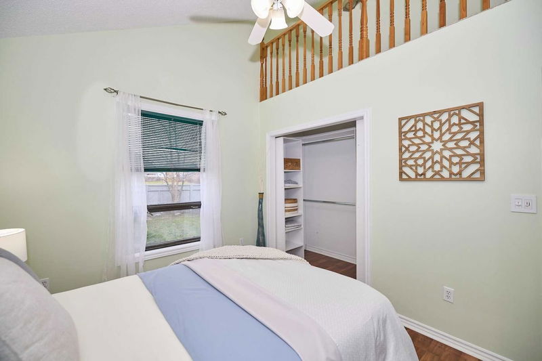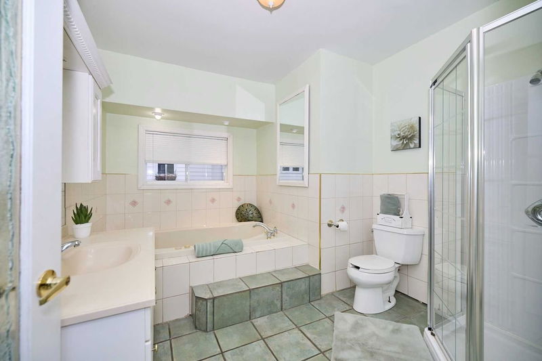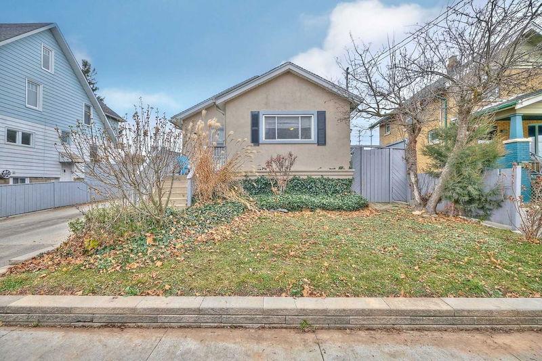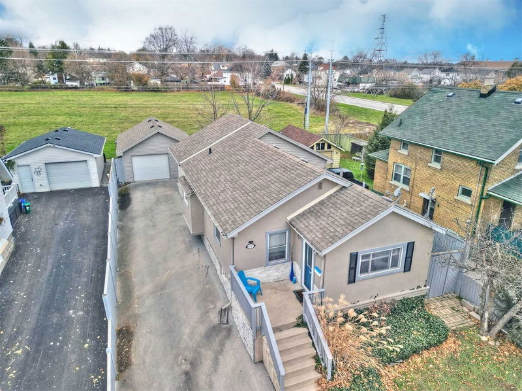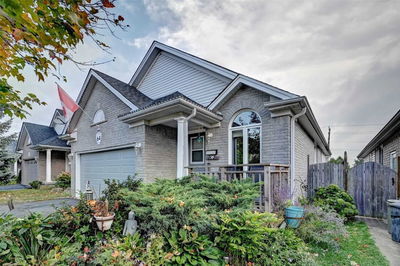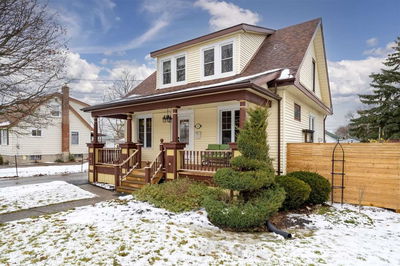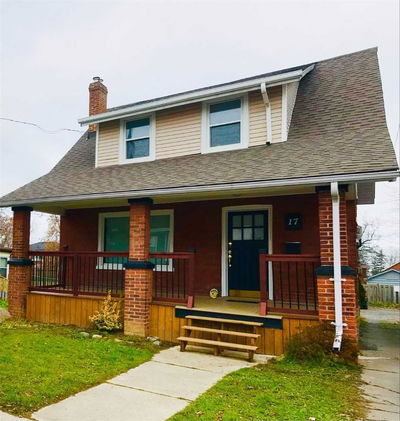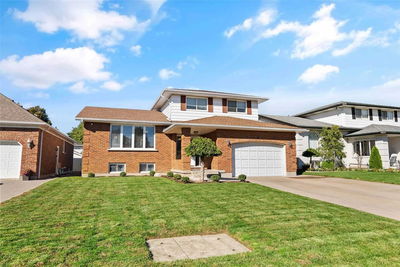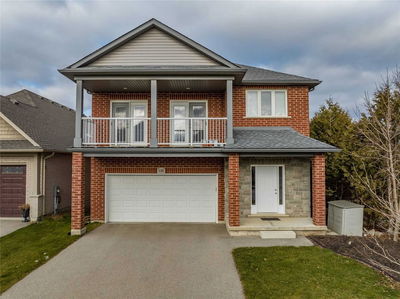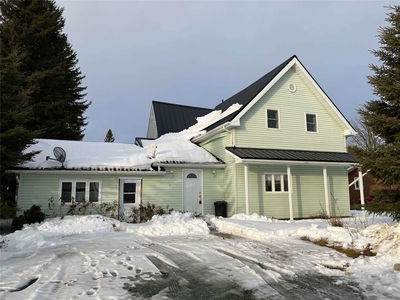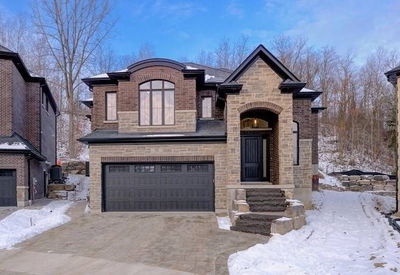Situated In A Quiet And Mature Neighbourhood, Sits This Meticulously Cared For Bungalow On A 46 X 107 Ft Landscaped Lot With Great Curb Appeal And No Rear Neighbours. The Expansive Main Level Features High Ceilings, Tall Baseboards, Plenty Of Natural Light And Open Floor Plan. The Oversized And Bright Living Room Flows Nicely Into The Separate Dining Room Which Leads Right To The Kitchen, Separated Only By The Tiered Countertop Creating The Perfect Sit-Up Breakfast Bar. The Main Level Also Includes 3 Spacious Bedrooms, 2 With Walk-In Closets And Vaulted Ceilings Plus A Large 4Pc Bathroom With Jacuzzi Tub And Separate Shower. The Finished Lower Level Includes A Rec Room With Gas Fireplace, Bedroom, Bonus Room, Bathroom/Laundry Combo And Tons Of Storage. - Come See For Yourself!
Property Features
- Date Listed: Friday, December 02, 2022
- Virtual Tour: View Virtual Tour for 4533 Sixth Avenue
- City: Niagara Falls
- Major Intersection: Maple & Bridge Off Stanley
- Kitchen: Main
- Living Room: Main
- Family Room: Bsmt
- Listing Brokerage: Royal Lepage Nrc Realty, Brokerage - Disclaimer: The information contained in this listing has not been verified by Royal Lepage Nrc Realty, Brokerage and should be verified by the buyer.

