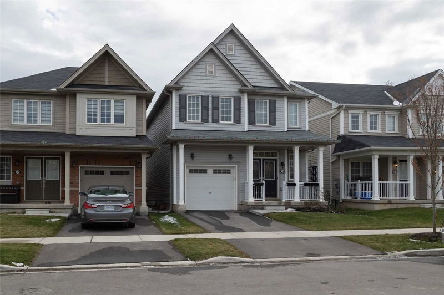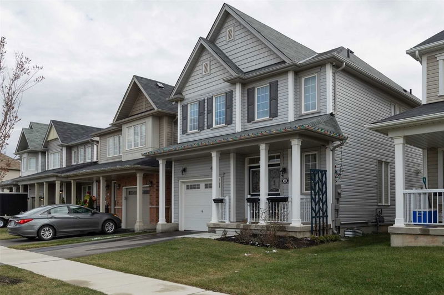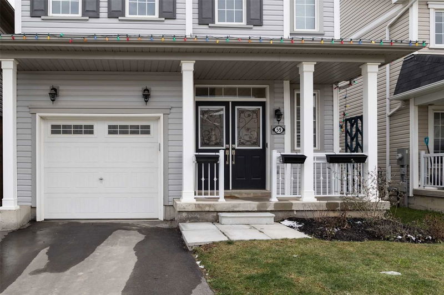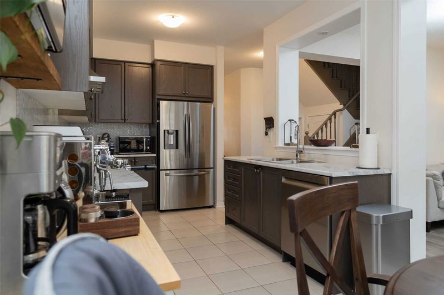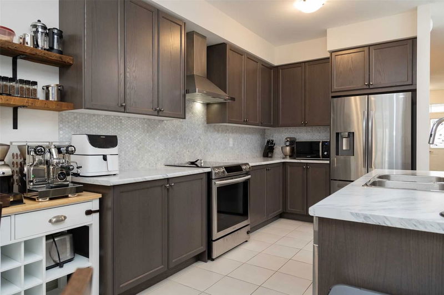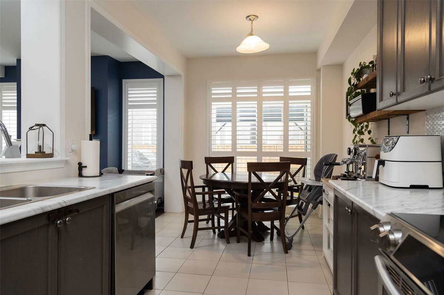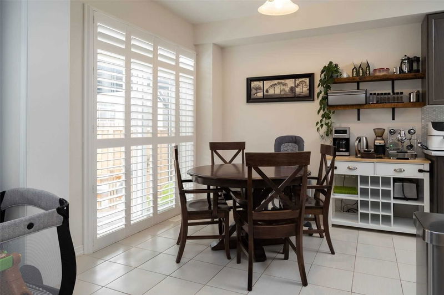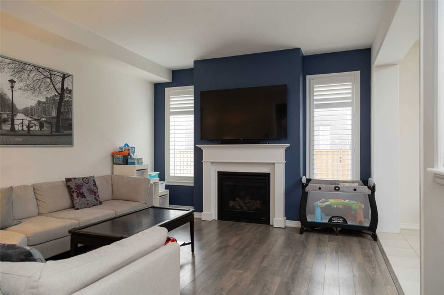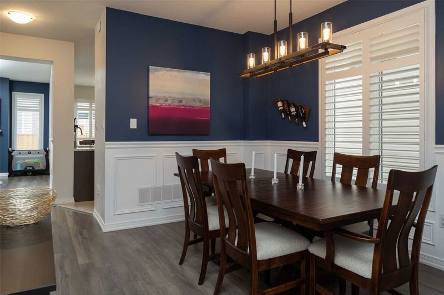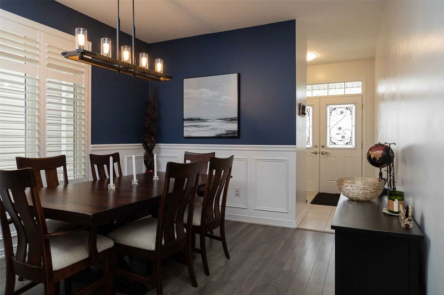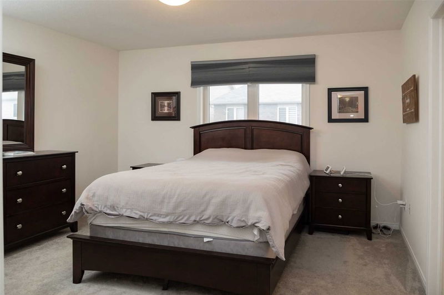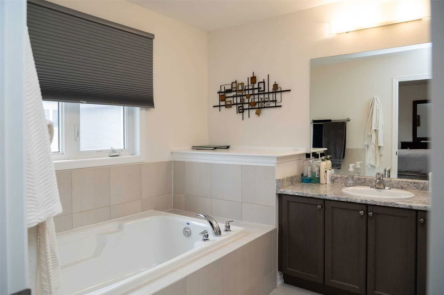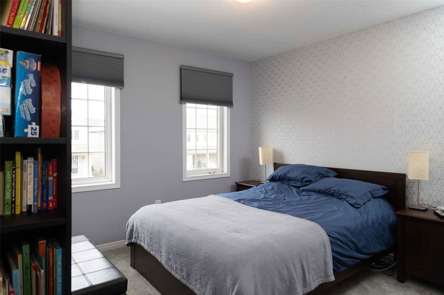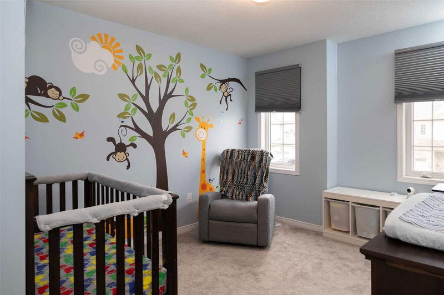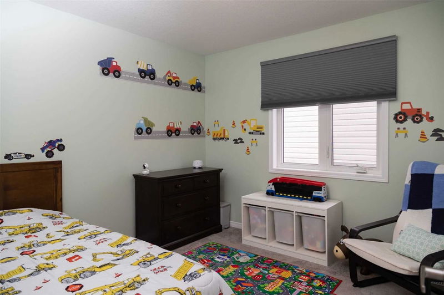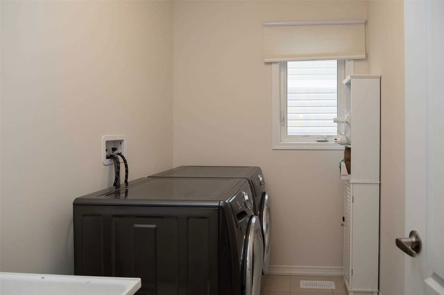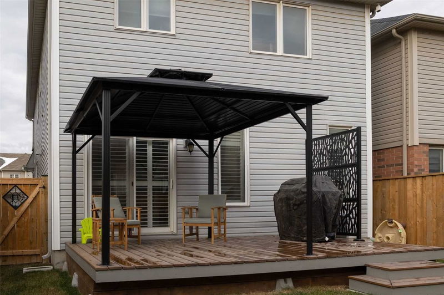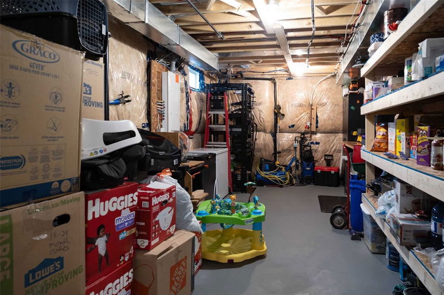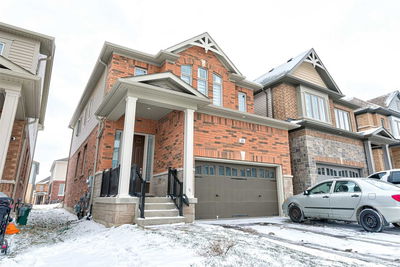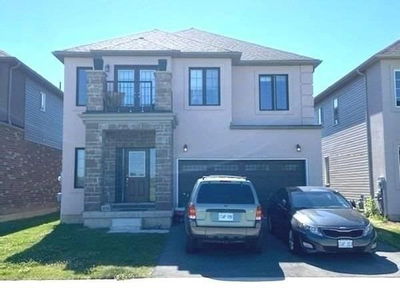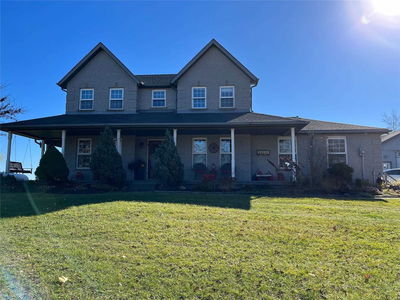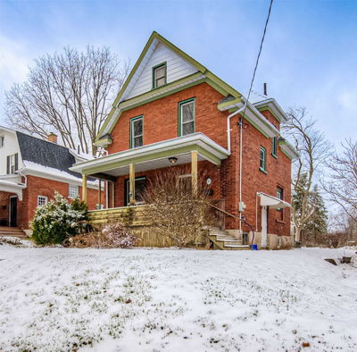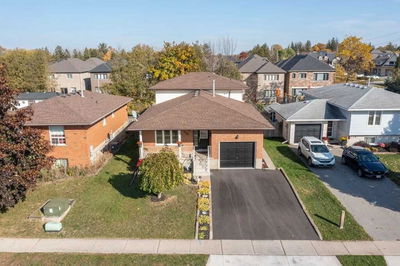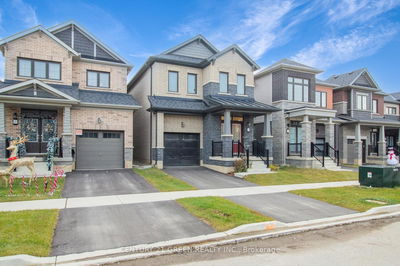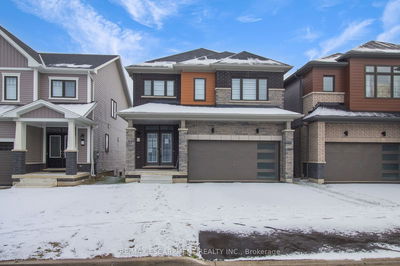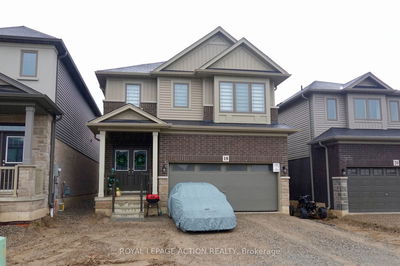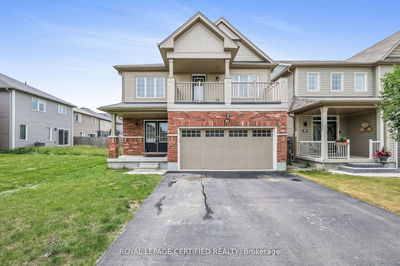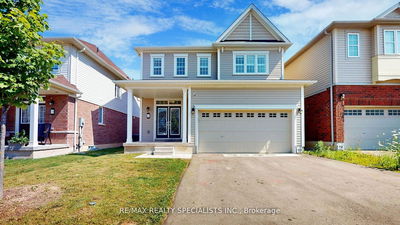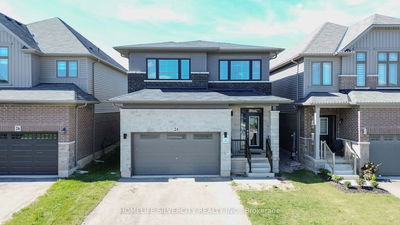Fantastic 2 Storey Home Built In 2019 On A Private Lot In A Very Popular Brantford Neighbourhood. This Wonderful 4 Bedroom, 2.5 Bath Family Home Features A Functional Floor Plan With 9' Ceilings, Spacious Principle Rooms, Large Windows, A Formal Dining Room, And A Full Basement Awaiting Your Finishing Touches. The Upper-Level Primary Bedroom Has A Dreamy Private Ensuite And Is Located Next To The Laundry Room. The Eat-In Kitchen Is The Heart Of The Home And Opens To The Living Room With Gas Fireplace And Also Provides Access To The Deep, Fully Fenced Back Yard And Deck Through Sliding Glass Doors. The Covered Gazebo Is A Nice Little Private Retreat On Those Hot Summer Days. The Single Car Attached Garage With Inside Entry Is The Perfect Place To House Your Toy Or Use As That Coveted Mancave. A Private, Single Car Paved Driveway Is Nice And There Is Plenty Of Street Parking.
Property Features
- Date Listed: Monday, December 05, 2022
- Virtual Tour: View Virtual Tour for 59 Munro Circle
- City: Brantford
- Major Intersection: Anderson Rd.
- Full Address: 59 Munro Circle, Brantford, N3T 0R5, Ontario, Canada
- Kitchen: Main
- Living Room: Main
- Listing Brokerage: Re/Max Twin City Realty Inc., Brokerage - Disclaimer: The information contained in this listing has not been verified by Re/Max Twin City Realty Inc., Brokerage and should be verified by the buyer.

