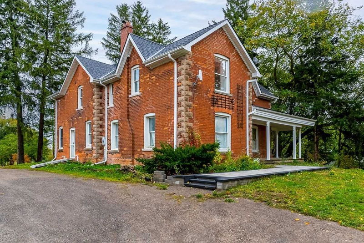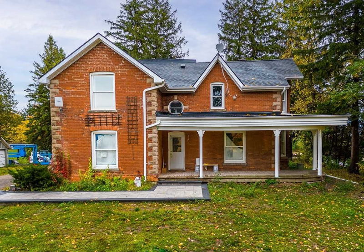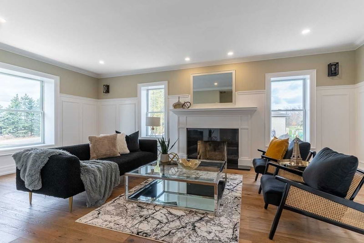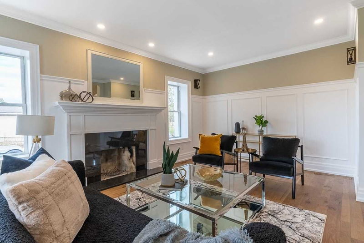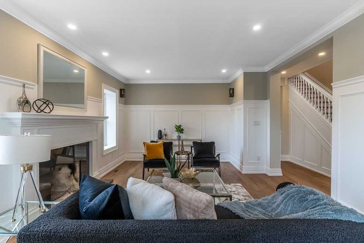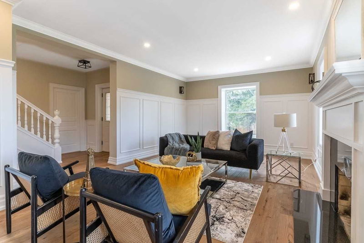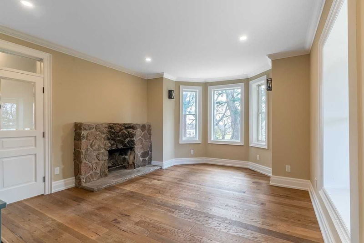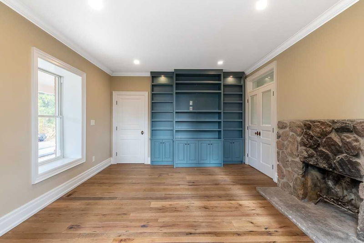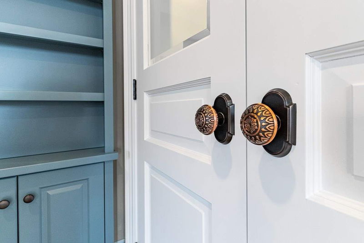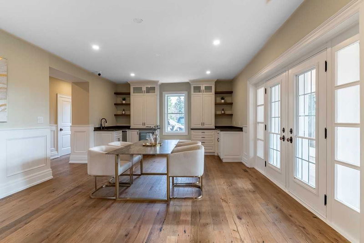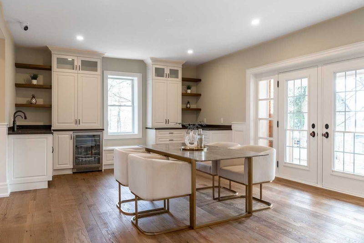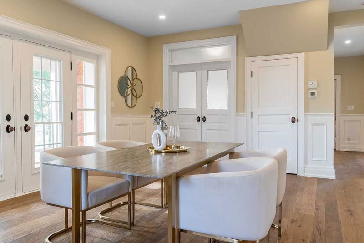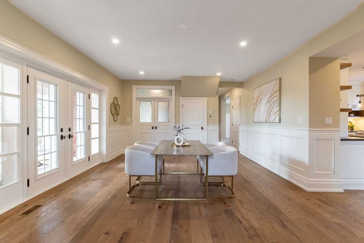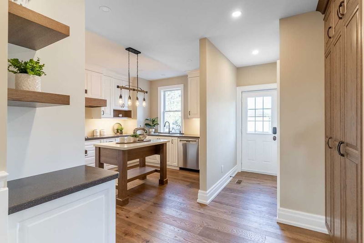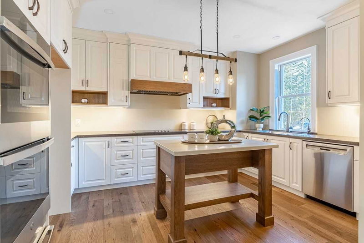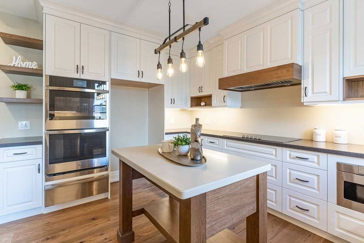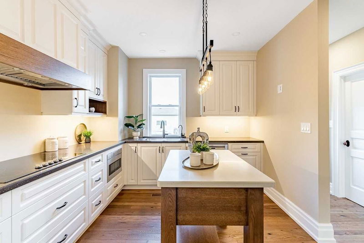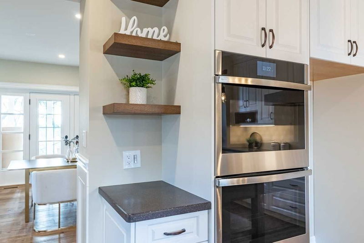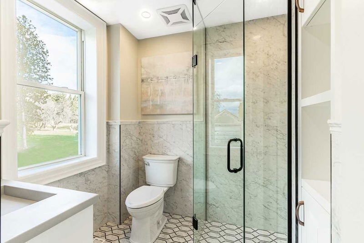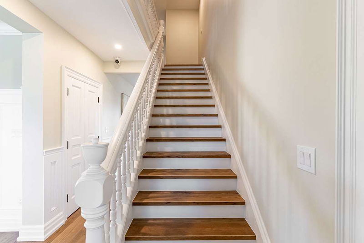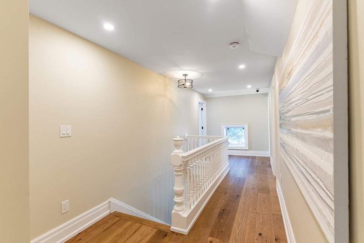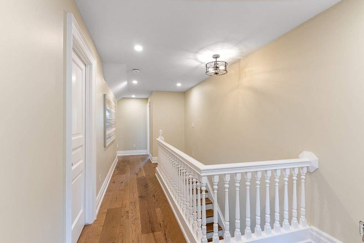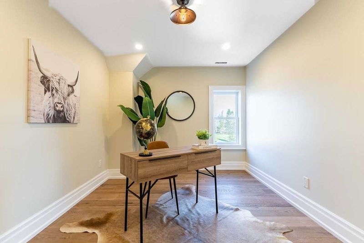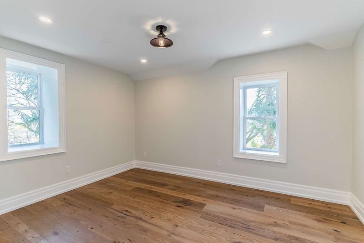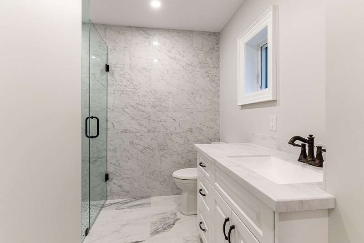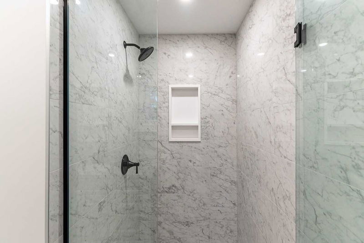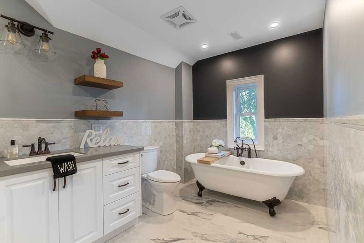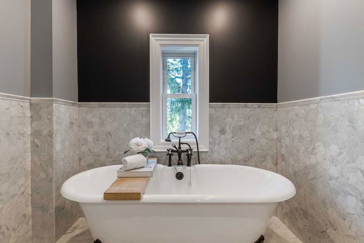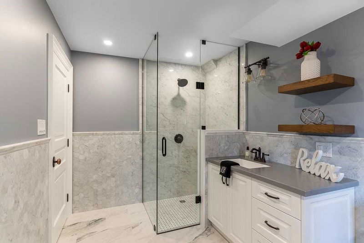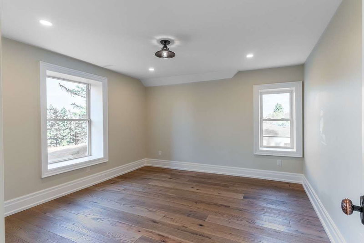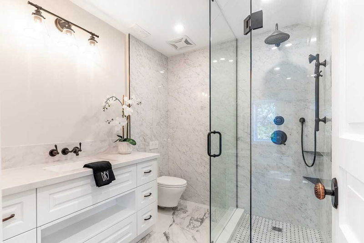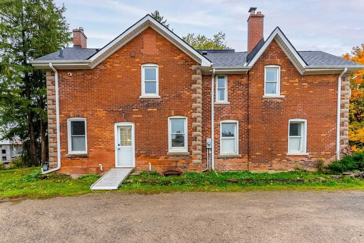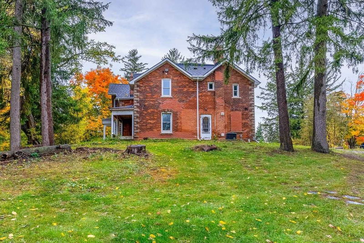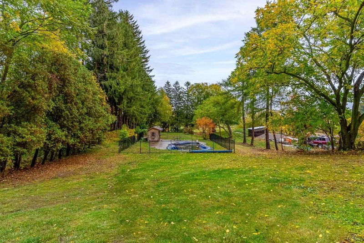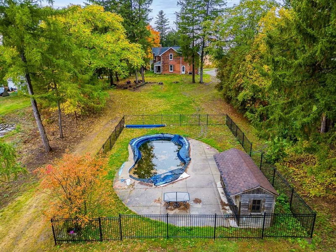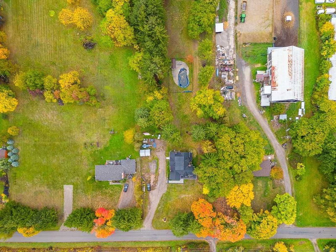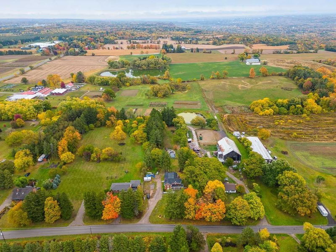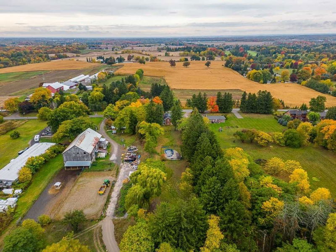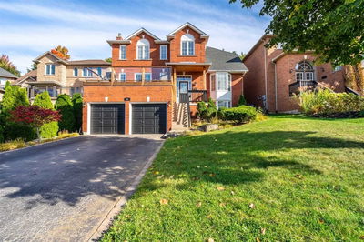Spectacular Fully Renovated Old Farmhouse!! On An Impressive, Tree-Lined 1.5-Acre Property In Rolling West Flamborough With 3250 Sqft Of Luxury Living! High End "Northern Wide Plank" Engineered Hardwood Flooring Throughout! Phenomenal Detail In The Trim Work, Wainscotting, Meticulously Recreated Staircase/ Handrail - All Hardwood, No Softwood Used In Trim/Stairs! The Main Floor Has A Gorgeous Living Room With Beautiful Wainscotting, A Gas Fireplace, Extra Large Windows To Allow For An Abundance Of Natural Sunlight! The Family Room Has A Large Builtin And Double Door Entry To Separate Dining Room Which Leads To The Chef's Dream Kitchen With Double Wall Oven, Warming Drawer, Cooktop, Undercounter Microwave, Dishwasher, 50Lb Ice Maker, Bar Fridge And Oversized Sidebyside Fridge/Freezer! The Upstairs Has 4 Large Bedrooms 2 With Ensuites! 2nd Floor Laundry Built With Tiled Shower Base With Floor Drain Under Sink, Washer & Dryer! Led Pot Lights Throughout The Entire House.
Property Features
- Date Listed: Monday, December 05, 2022
- Virtual Tour: View Virtual Tour for 230 Middletown Road
- City: Hamilton
- Neighborhood: Dundas
- Major Intersection: Concession 2 Rd W - Middletown
- Full Address: 230 Middletown Road, Hamilton, L9H 5E1, Ontario, Canada
- Living Room: Main
- Family Room: Main
- Kitchen: Eat-In Kitchen
- Listing Brokerage: Re/Max Escarpment Golfi Realty Inc., Brokerage - Disclaimer: The information contained in this listing has not been verified by Re/Max Escarpment Golfi Realty Inc., Brokerage and should be verified by the buyer.

