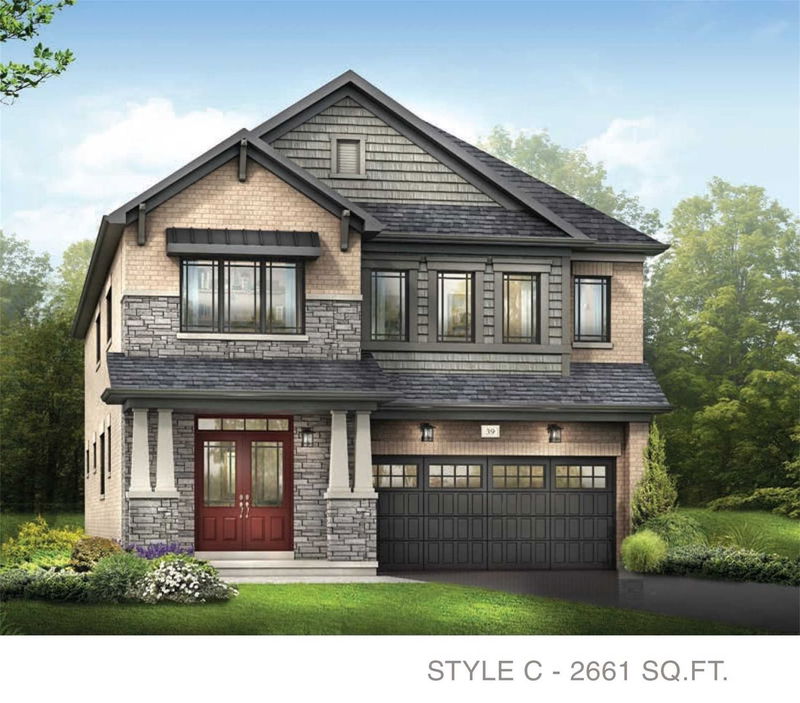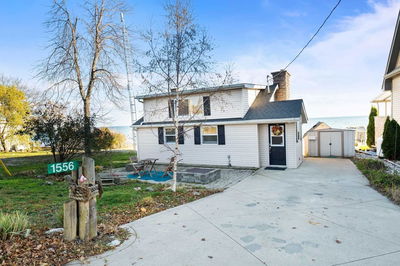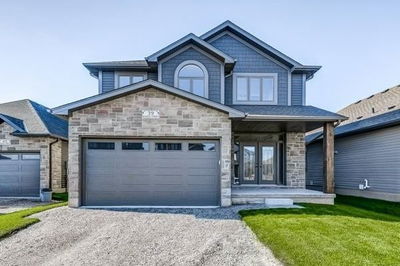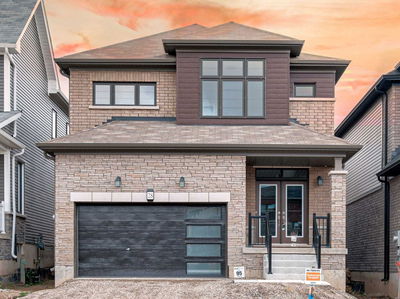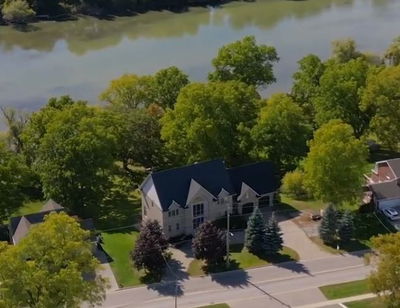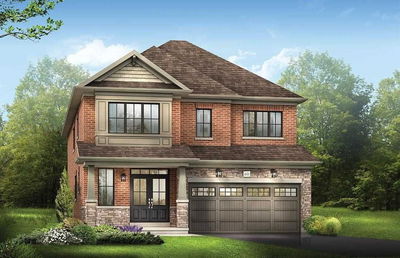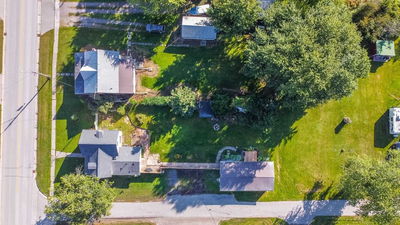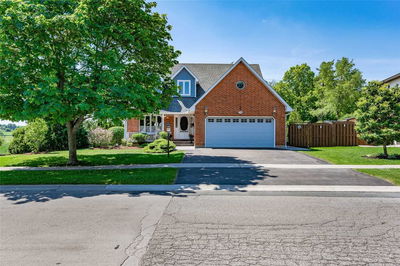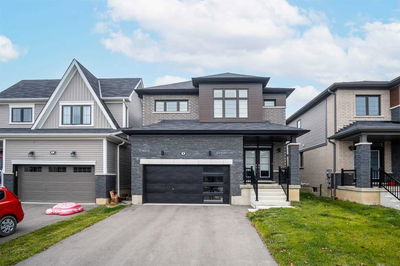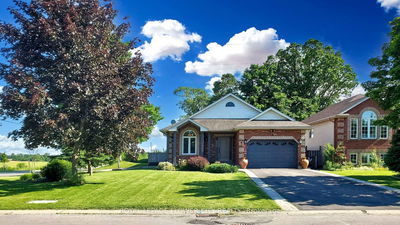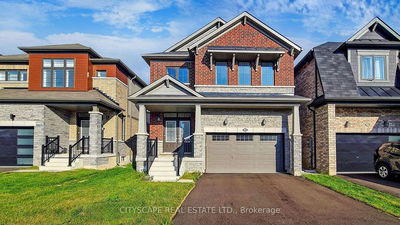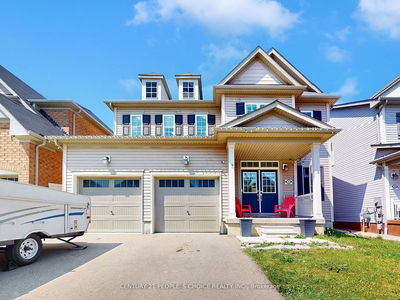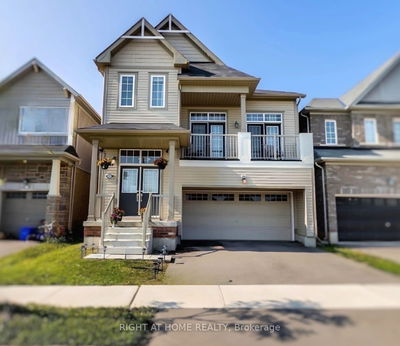*Assignment Sale* Motivated Seller - Full Brick Honey Suckle Design Feat. 4 Beds, 3.5 Baths, & Approx. 2,650 Sqft. With An Enormous Backyard. Situated On A Premium Lot, In A Master Planned, Family Oriented Community By Empire. Functional Floor Plate With A Neutral Colour Palette & Tastefully Chosen Upgrades. Engineered Hardwood Flooring On Main. A Stones Throw Away From The Grand River Close To Shopping, Schools And Hiking Trails. 15Mins To Hwy & Hamilton Airport
Property Features
- Date Listed: Friday, December 09, 2022
- City: Haldimand
- Neighborhood: Haldimand
- Full Address: 57 Sundin Drive, Haldimand, N3W 0H1, Ontario, Canada
- Kitchen: Breakfast Bar, Breakfast Area, Open Concept
- Listing Brokerage: Tfn Realty Inc., Brokerage - Disclaimer: The information contained in this listing has not been verified by Tfn Realty Inc., Brokerage and should be verified by the buyer.

