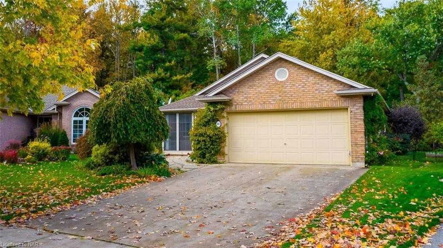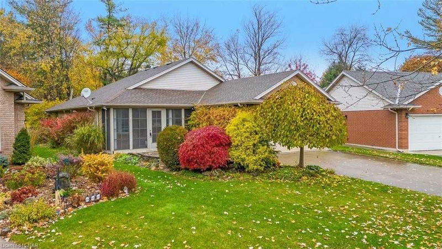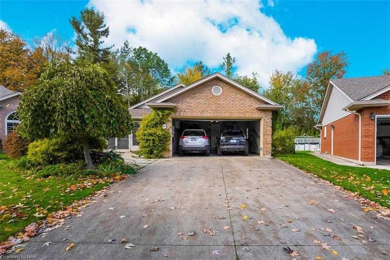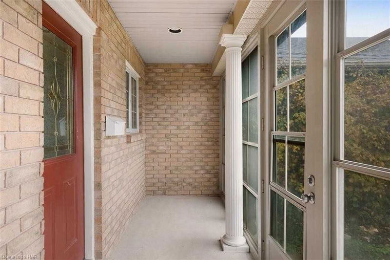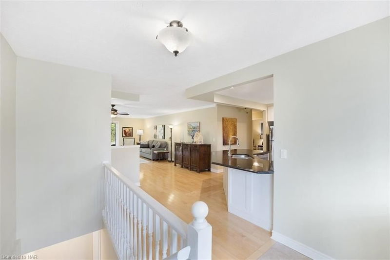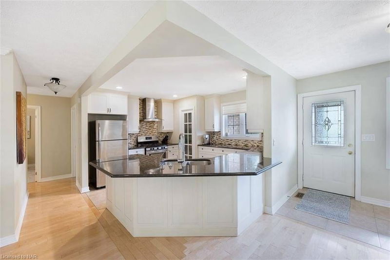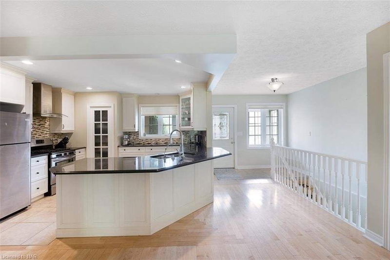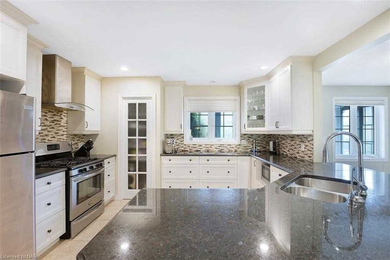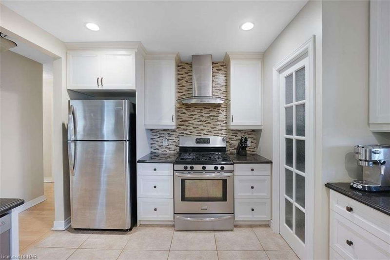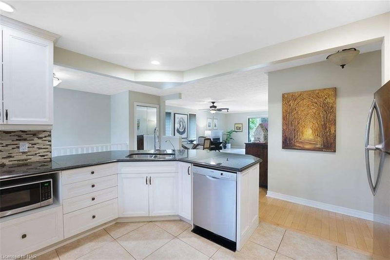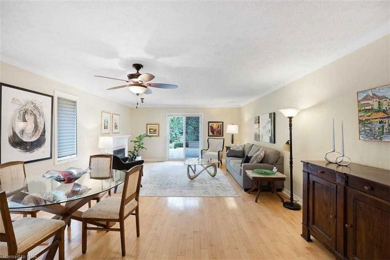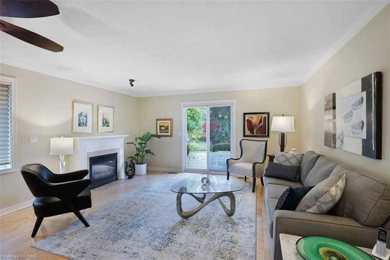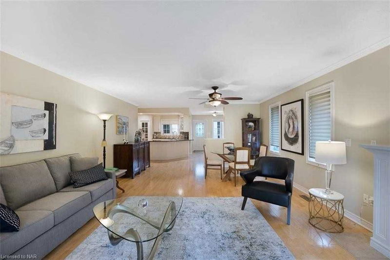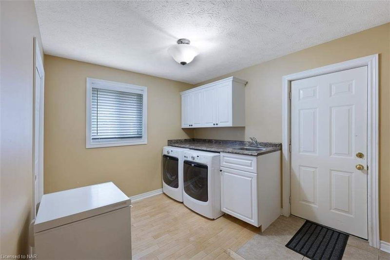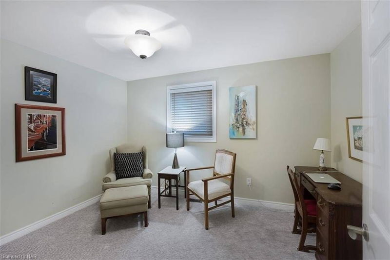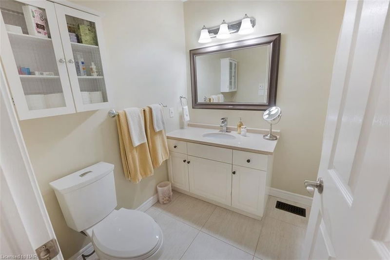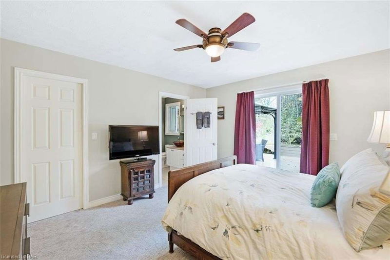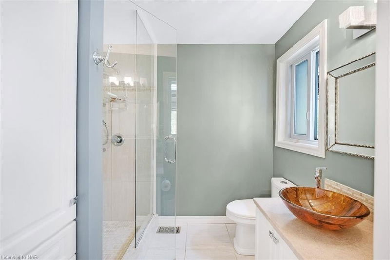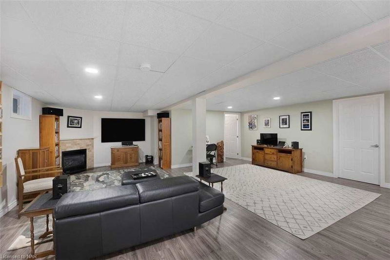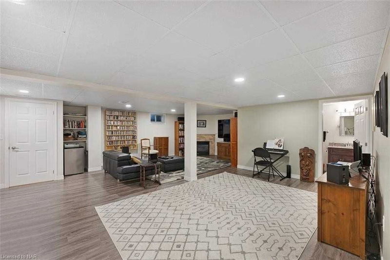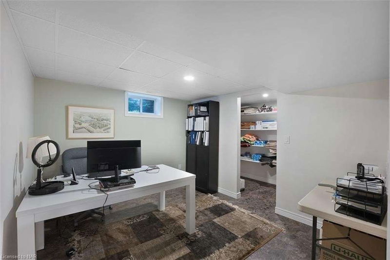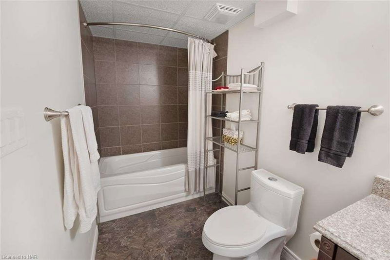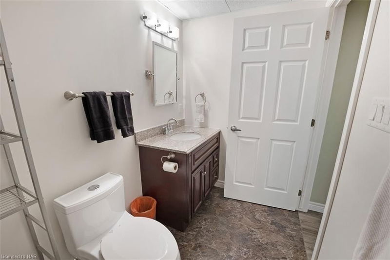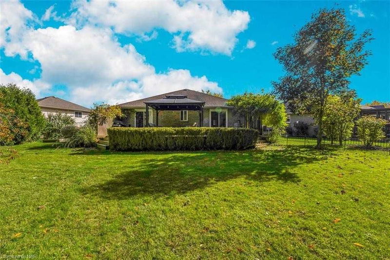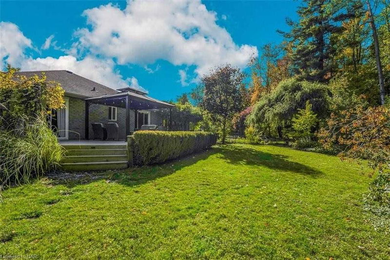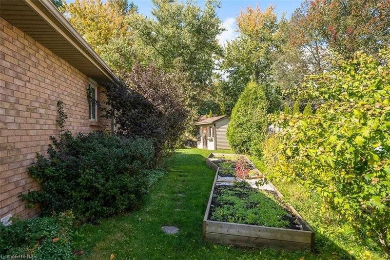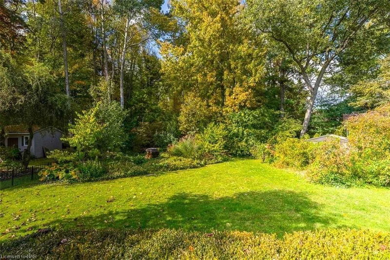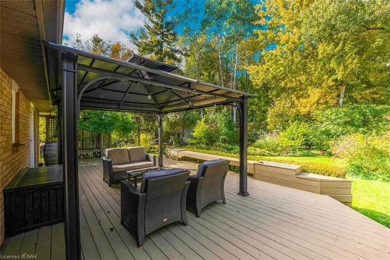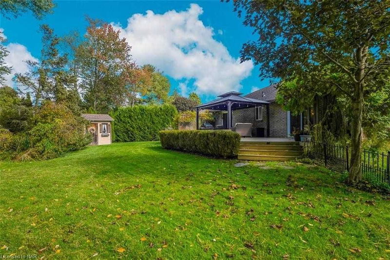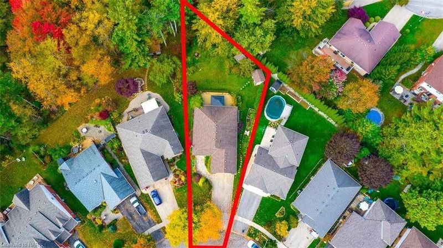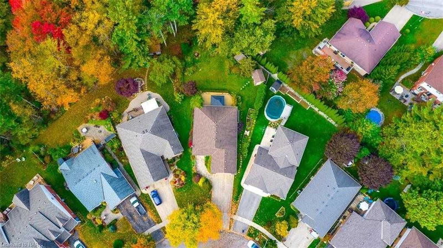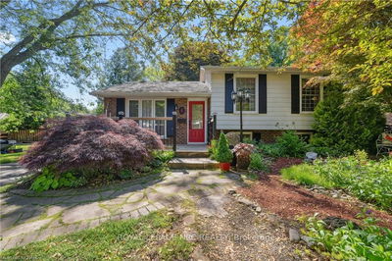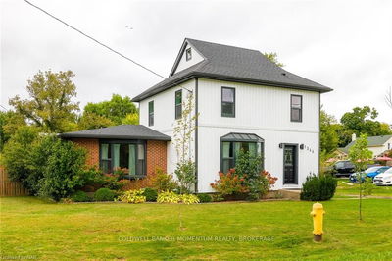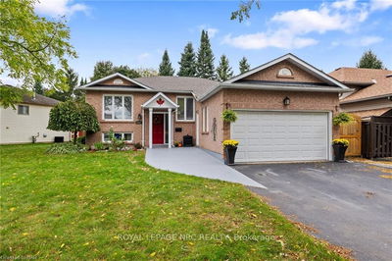A Beautiful Brick Bungalow In A Sought-After Fonthill Featuring No Rear Neighbours On An Extremely Deep Lot With A True Double-Car Garage Will Impress. This Home Features Over 2400 Sq/Ft Of Living Space With A Finished Basement Featuring Three Bedrooms And Three Bathrooms With High-End Finishes. Boasting An Open-Concept Main Floor With A Walkout To An Oversized Deck Spanning The Rear Of The Home, The All-White Kitchen With Cabinets To The Ceiling Overlooks The Open-Concept Living/Dining Room Featuring A Gas Fireplace. The Main Floor Suite Offers A Walk-In Closet And A Gorgeous Ensuite Bath With Spa-Like Details. Also Found On The Main Floor Is An Additional Bedroom, A Shared Four Pc Bath, And The Main Floor Laundry Off The Garage. The Lower Level Has A Separate Entrance From The Home's Exterior, Boasting A Finished Rec Room With A Gas Fireplace, Perfect For A Media Room, An Additional Bedroom, A 3Pc Bathroom, And An Office. Nestled In A Beautifully Kept And Highly Sought-After
Property Features
- Date Listed: Friday, December 09, 2022
- City: Pelham
- Major Intersection: Haist Street To Beckett Cres
- Kitchen: Main
- Living Room: Main
- Listing Brokerage: Re/Max Niagara Realty Ltd., Brokerage - Disclaimer: The information contained in this listing has not been verified by Re/Max Niagara Realty Ltd., Brokerage and should be verified by the buyer.

