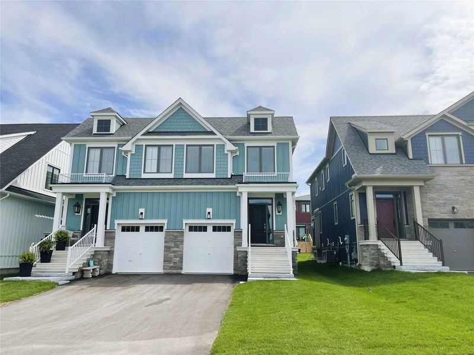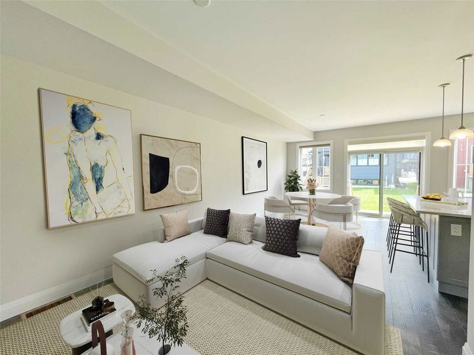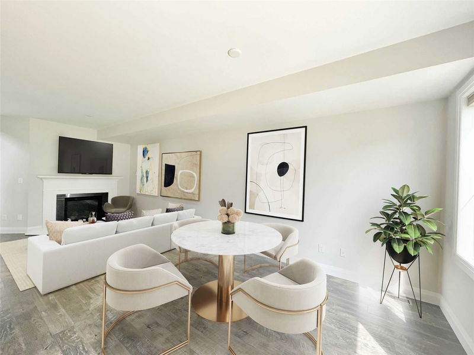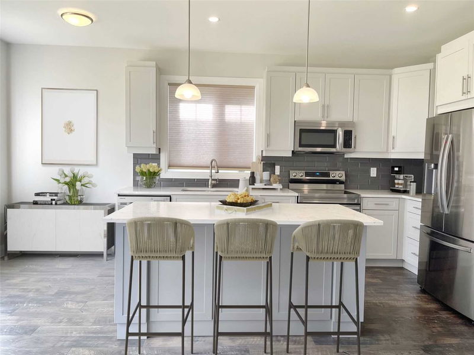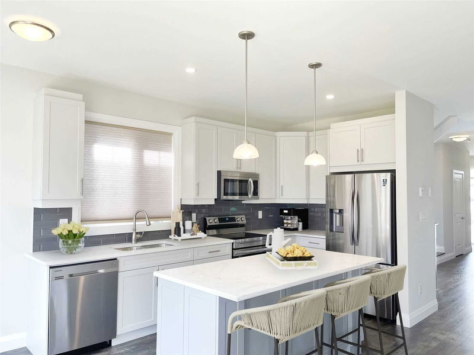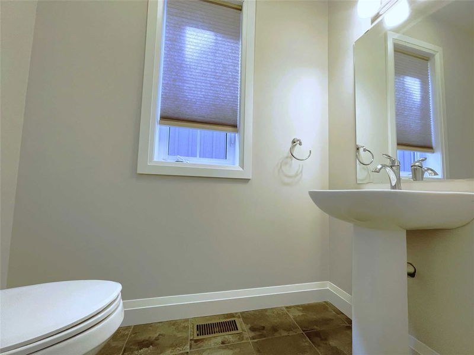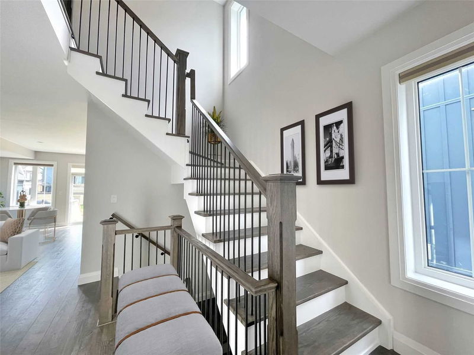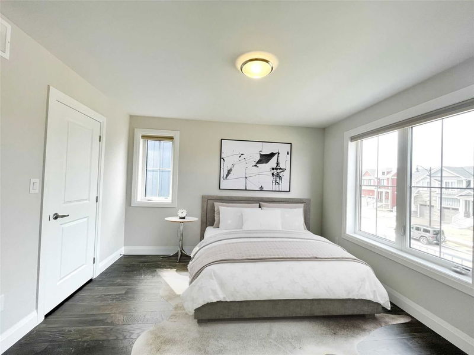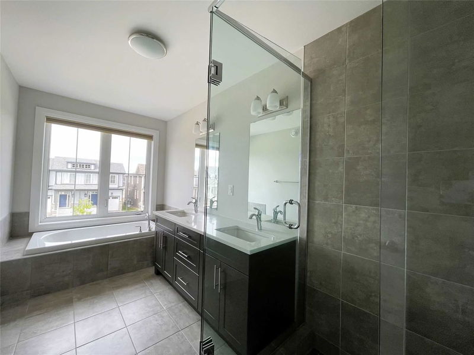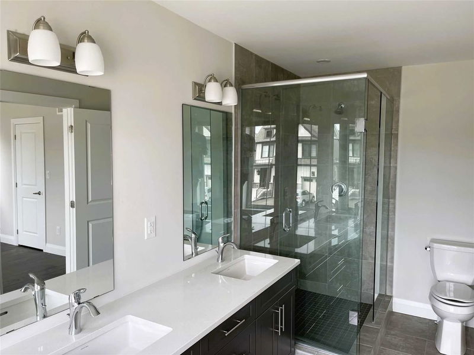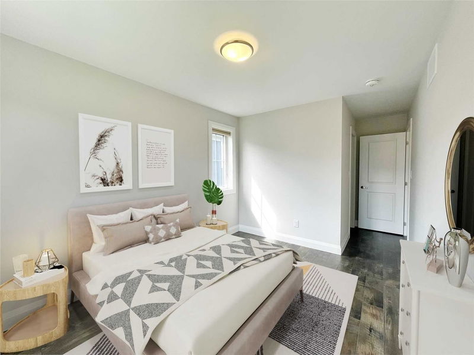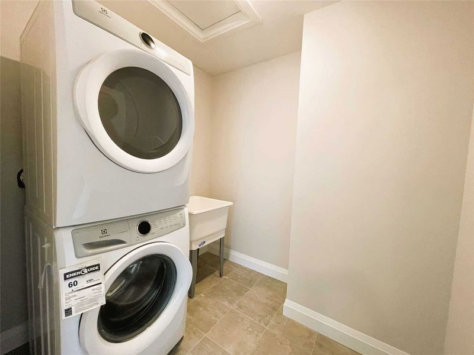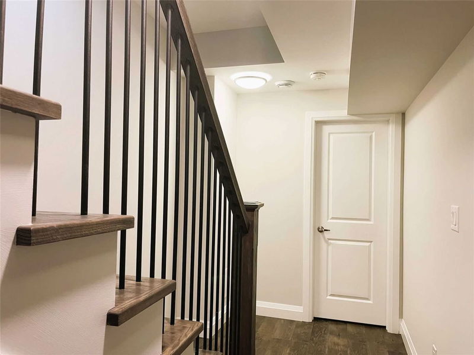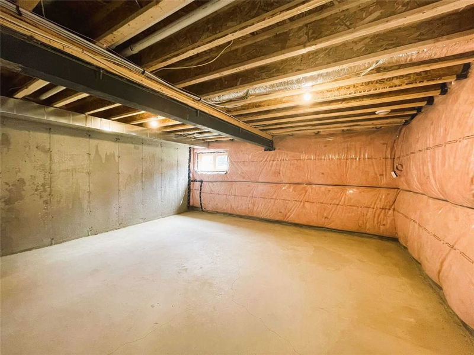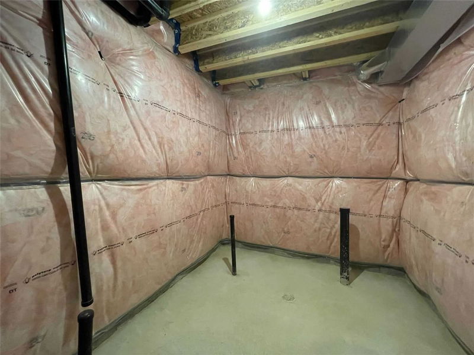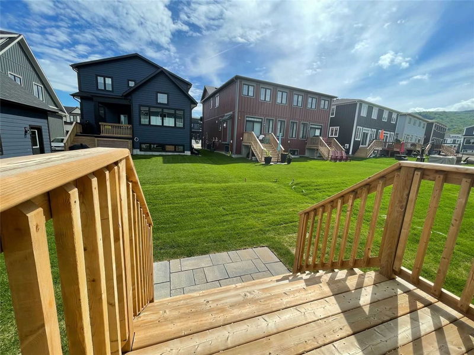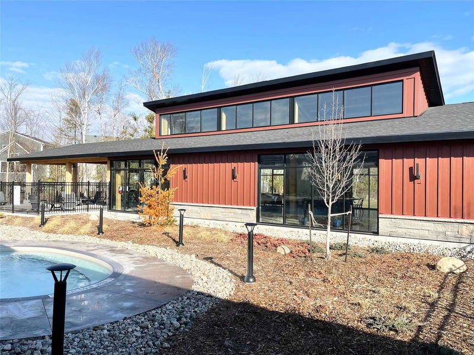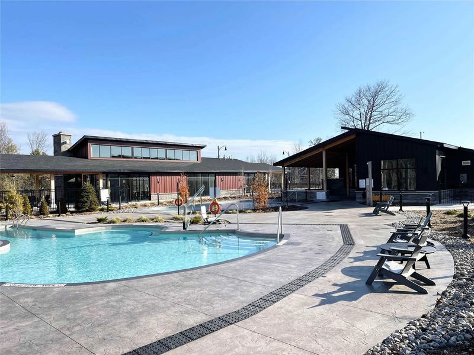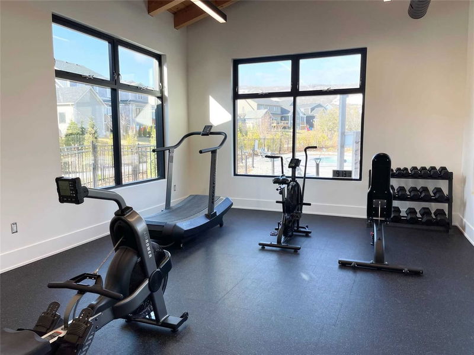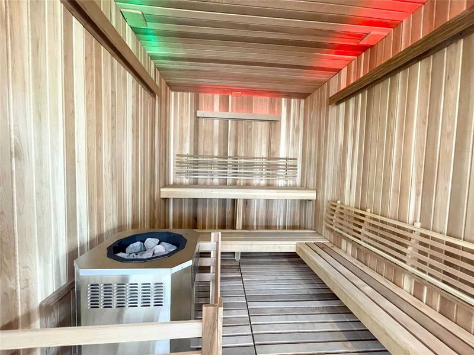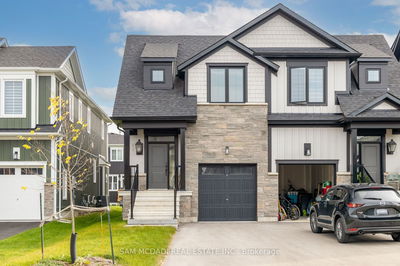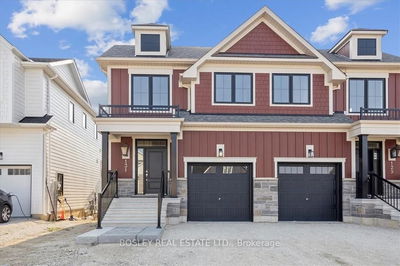Welcome To 141 Sycamore Street. This Meticulously Cared For Bedford Model, Features The Highly Desirable "Open To Below" Builder Upgrade, Providing A Bright And Airy Feeling When Accessing The Partially Finished Basement. The Open Concept Main Floor Boasts An Upgraded Kitchen With Granite Countertops, A Great Room With A Natural Gas Fireplace, Walk Out To The Backyard Deck, A Dining Area, And A Powder Room. The Second Floor Features The Conveniently Located Laundry Room, The Primary Bedroom With Walk-In Closet And An Upgraded 5 Piece Ensuite With Granite Countertops, Plus, (2) More Spacious Bedrooms, And Another Upgraded 4 Piece Bathroom With Granite Countertops. The Partially Finished Basement Has A Roughed In 3 Piece Bathroom And Awaits Your Finishing Touches To Complete A Large Rec Room. This Spectacular Home Is Nestled At The Base Of Blue Mountain, And Is Perfectly Situated In A Quiet Section Of "Windfall At Blue". A Premiere Community With Exclusive Owner Access To The "Shed"
Property Features
- Date Listed: Wednesday, December 14, 2022
- City: Blue Mountains
- Neighborhood: Blue Mountain Resort Area
- Full Address: 141 Sycamore Street, Blue Mountains, L9Y 4E4, Ontario, Canada
- Kitchen: Main
- Listing Brokerage: One Percent Realty Ltd., Brokerage - Disclaimer: The information contained in this listing has not been verified by One Percent Realty Ltd., Brokerage and should be verified by the buyer.

