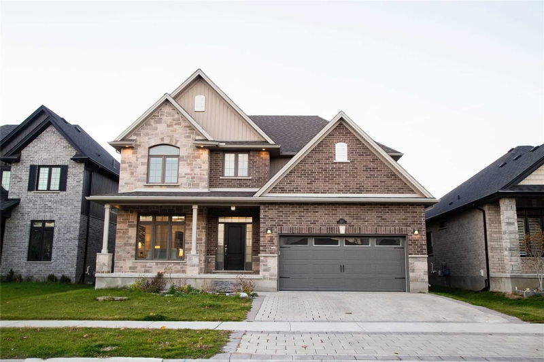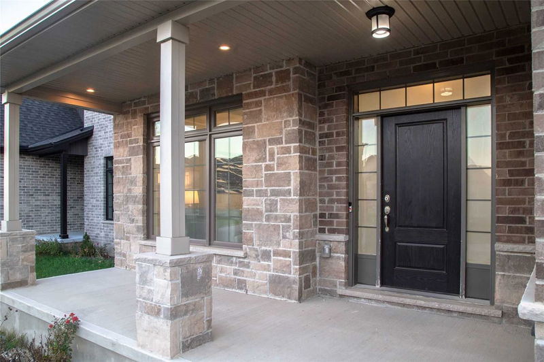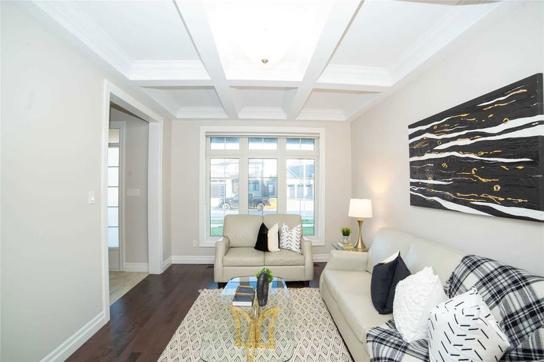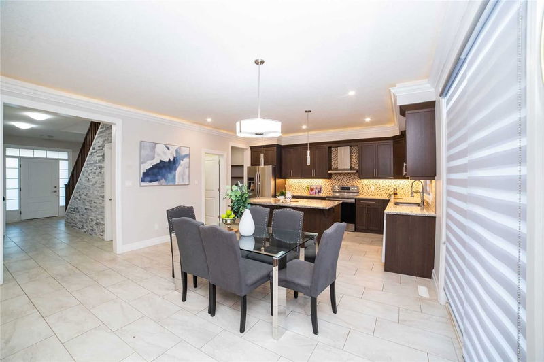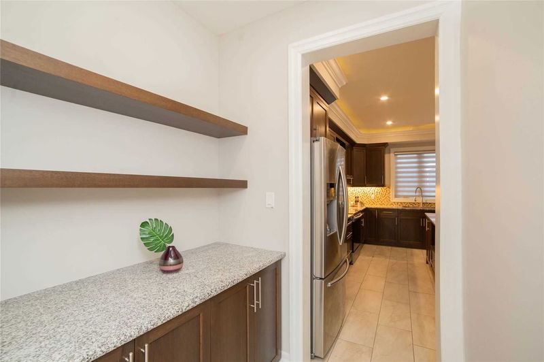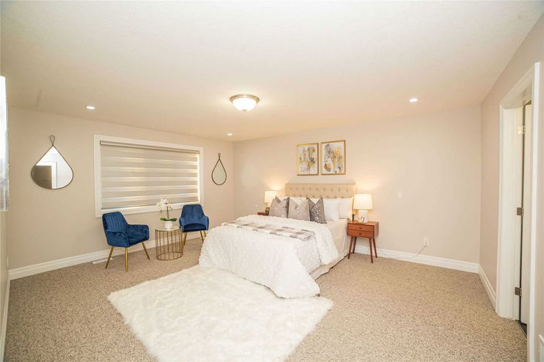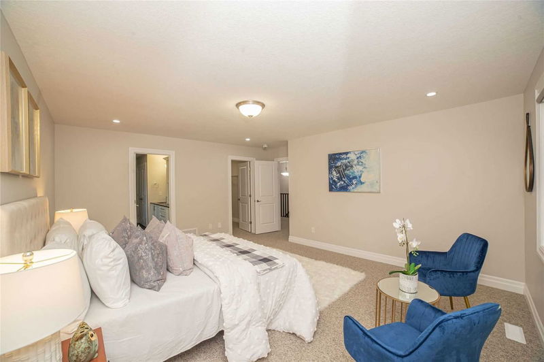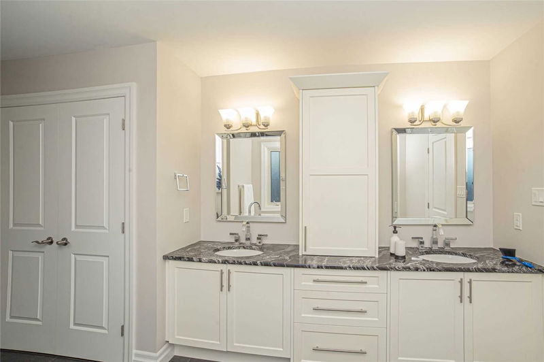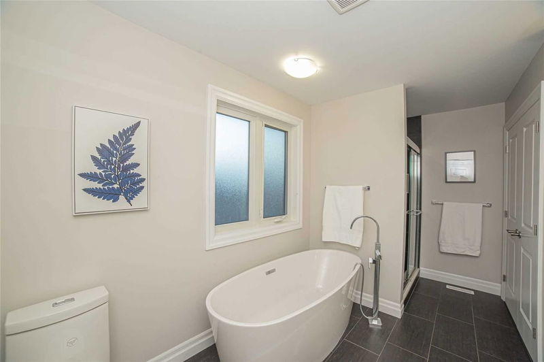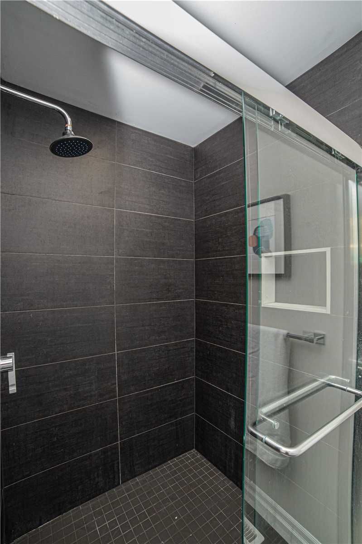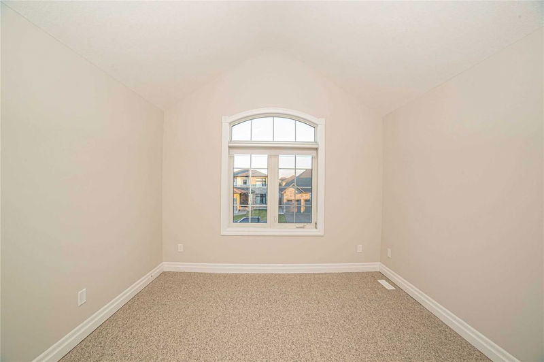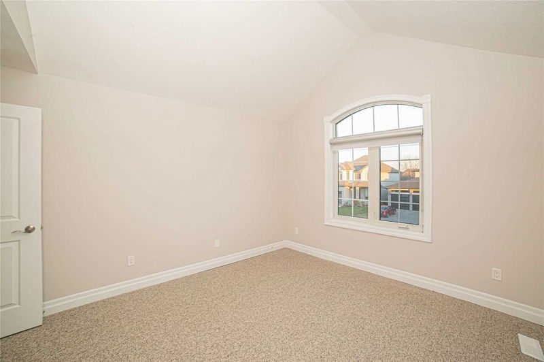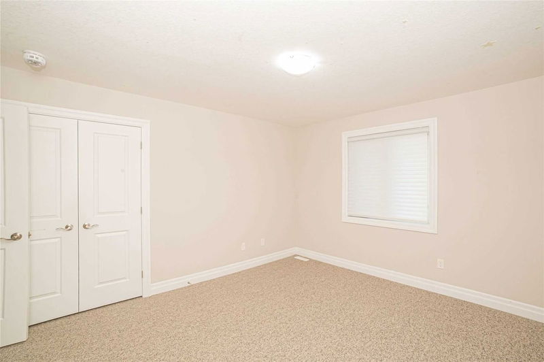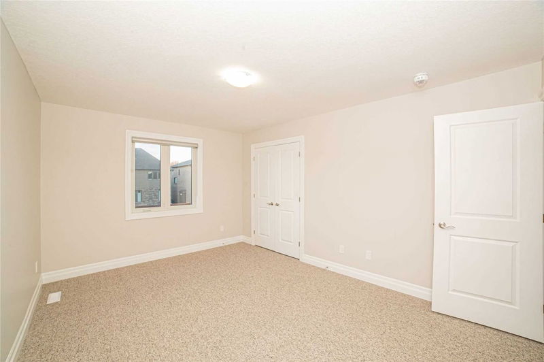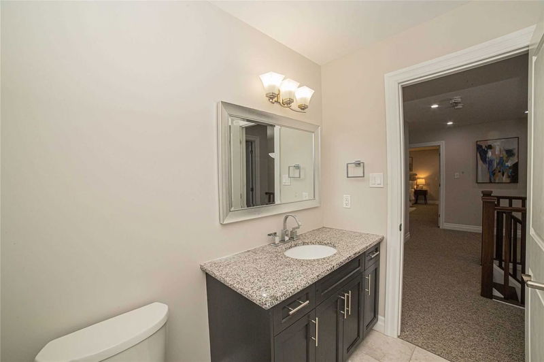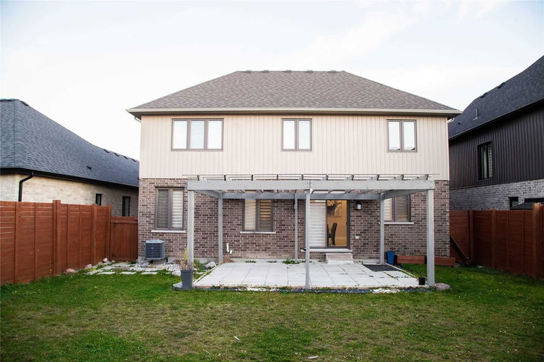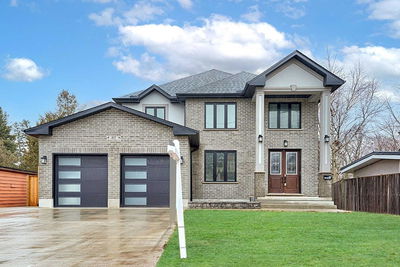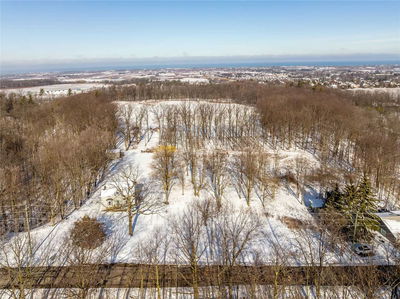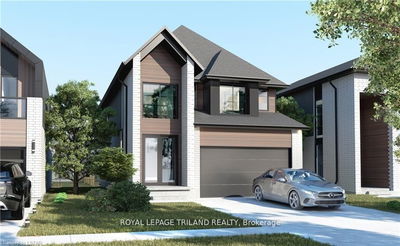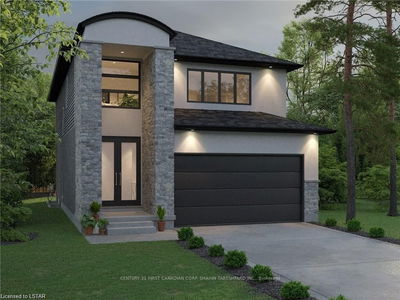Luxury!!!Absolutely Stunning 2-Storey Executive Detach Home Located In The Sought After Community Of Lambeth Perched On A Premium 50' Fully Fenced Lot Offering High-End Upgrades, No Expense Spared. Almost 2,700 Sq Ft, Main Floor Featuring Separate Living, Huge Family Room W/Gas Fireplace, Oak Stairs, Stone Accent Wall, Crown Moulding, Gourmet Kitchen With Servery/Walk In Pantry W/Built In Cabinetry, Pot Lights, 2nd Floor Featuring Master Bedroom W 5Pc Ensuite, Other 3 Great Sized Rooms, 2nd Flr Laundry Room W Ironing Countertop, Closets & Custom Hooks
Property Features
- Date Listed: Thursday, December 15, 2022
- City: London
- Major Intersection: Wharncliffe Rd & Savoy St
- Full Address: 2017 Westwick Walk, London, N6P 0A3, Ontario, Canada
- Living Room: Hardwood Floor, Coffered Ceiling, Picture Window
- Family Room: Hardwood Floor, Fireplace, Pot Lights
- Kitchen: Ceramic Floor, Centre Island, Ceramic Back Splash
- Listing Brokerage: Royal Lepage Platinum Realty, Brokerage - Disclaimer: The information contained in this listing has not been verified by Royal Lepage Platinum Realty, Brokerage and should be verified by the buyer.

