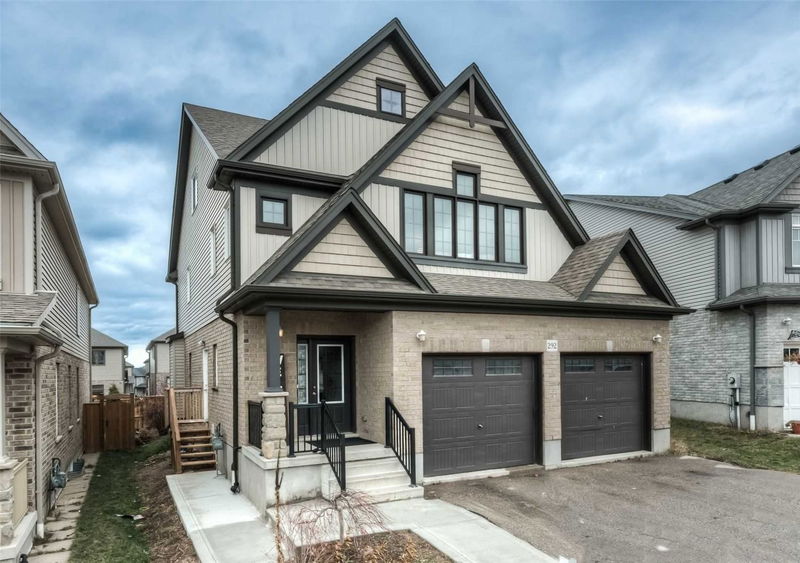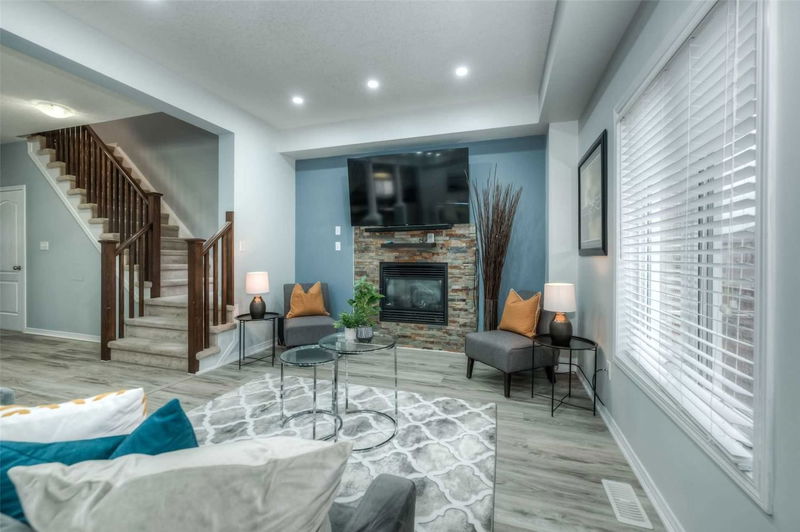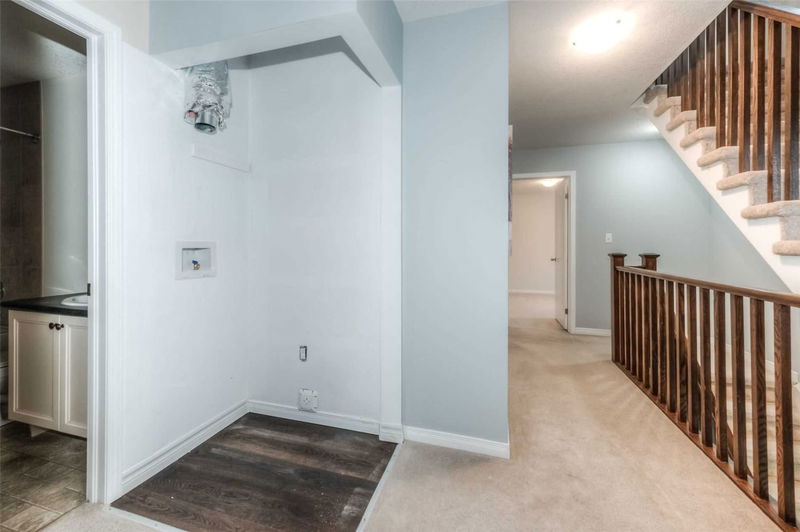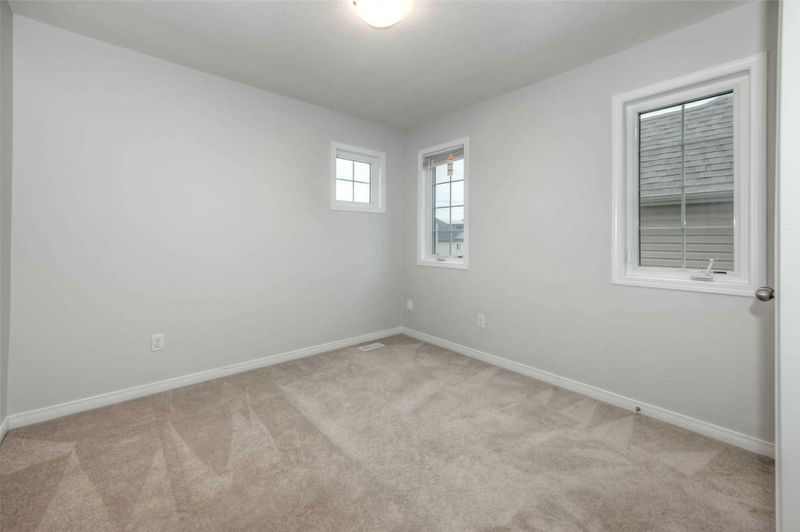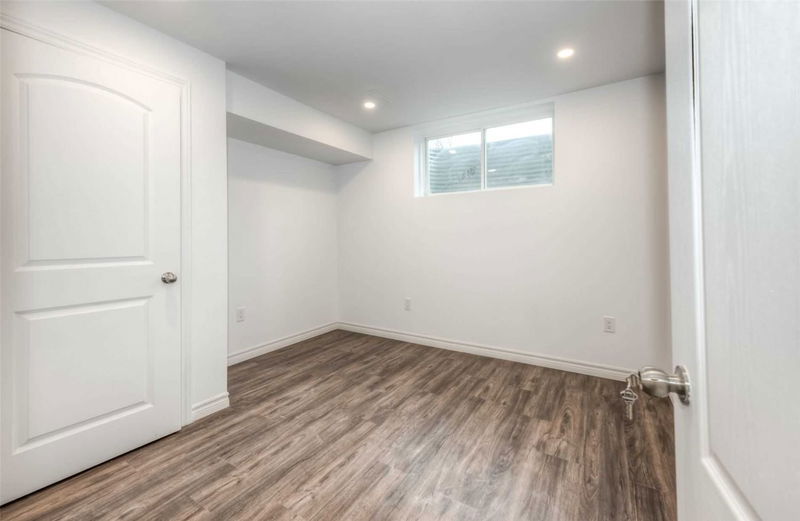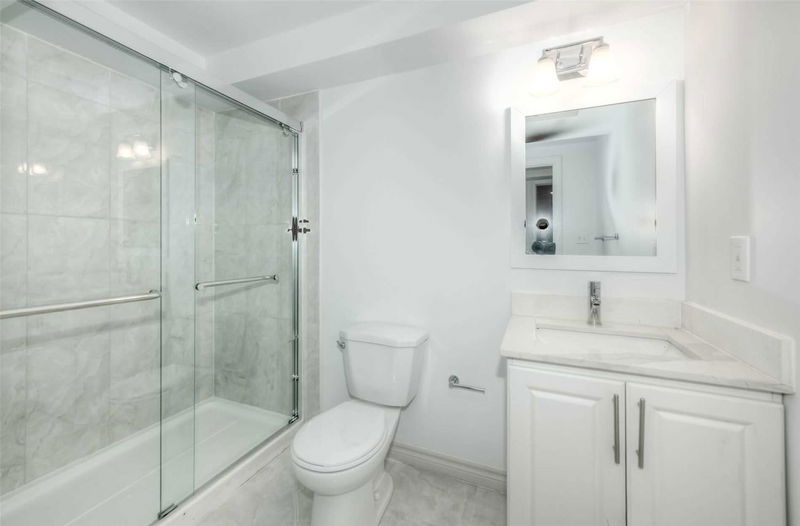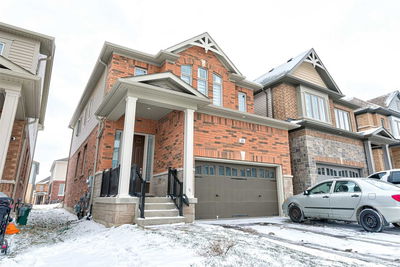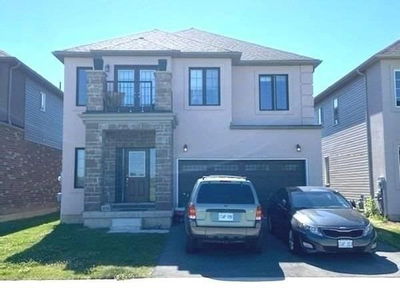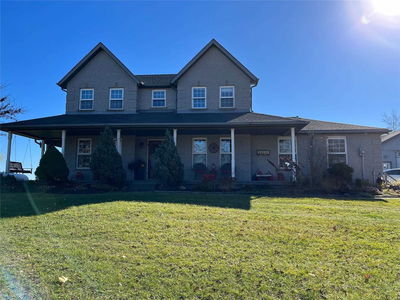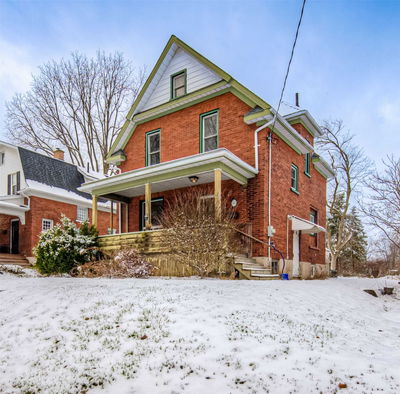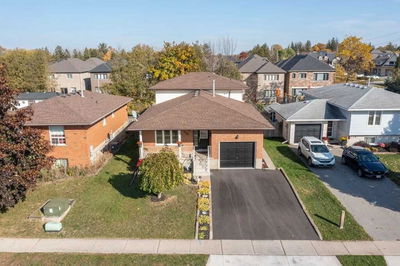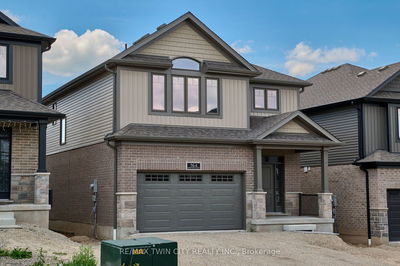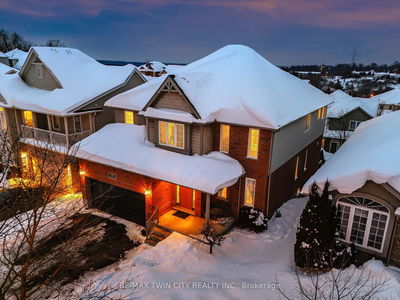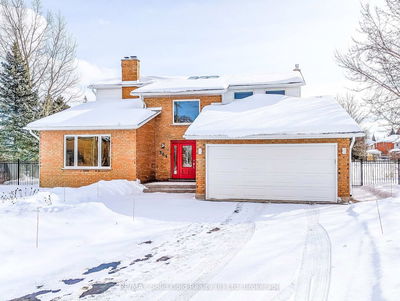Welcome To This Gorgeous House! Nestled In An Upscale Community Where You Would Love To Spend Time With Your Family. Main Floor Boasts A Large Dinning And Family Room With Fireplace. Kitchen Has Lots Of Cabinetry Space And Beautiful Island. 2nd Floor Offers A Decent Primary Bedroom With An En-Suite/Walk-In Closet Along With 3 Additional Good-Sized Bedrooms. Laundry Is Conveniently Located On 2nd Floor As Well. 3rd Floor/Attic Offers Additional Living Space. Fixtures Are Upgraded Throughout The House. It Offers Fully Finished Walk-Up Legal Basement With Separate Entrance, 2-Bedrooms, Kitchen, Carpet Free Flooring, Additional Laundry And Full Bath. Over-Sized Double Car Garage With Extended Driveway, Offers A Lot Of Parking Spaces. Huge Backyard Offers Concrete Patio For Your Summer Outdoor Sittings. Top Rated School And Shopping Centers Are On Few Minutes Walking Distance. This Location (Vista Hills) Is Close To Boardwalk, Costco, And Lots Of Other Amenities. Don't Miss It!!!
Property Features
- Date Listed: Sunday, December 18, 2022
- Virtual Tour: View Virtual Tour for 292 Dewdrop Crescent
- City: Waterloo
- Major Intersection: Ladyslipper Dr/Coumbia St
- Full Address: 292 Dewdrop Crescent, Waterloo, N2V 0B1, Ontario, Canada
- Living Room: Main
- Kitchen: Main
- Kitchen: Bsmt
- Living Room: Bsmt
- Listing Brokerage: Re/Max Twin City Realty Inc., Brokerage - Disclaimer: The information contained in this listing has not been verified by Re/Max Twin City Realty Inc., Brokerage and should be verified by the buyer.


