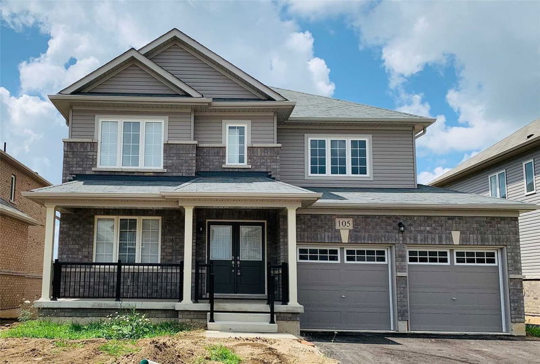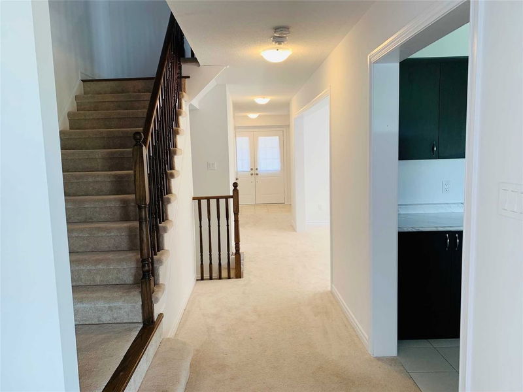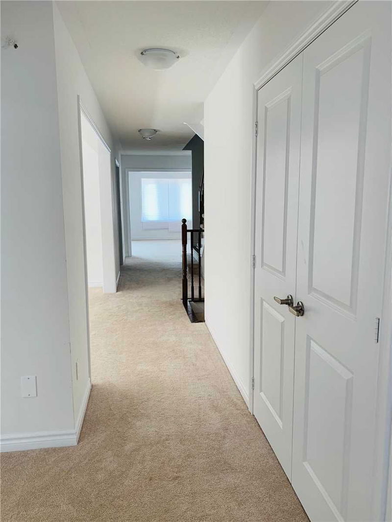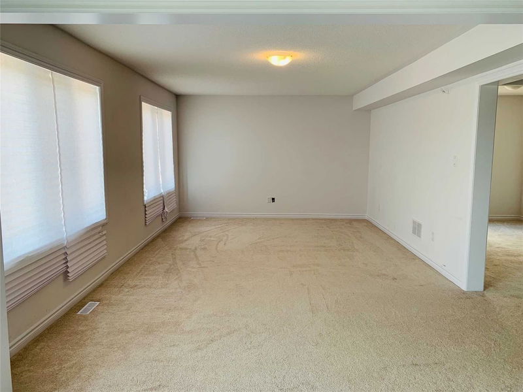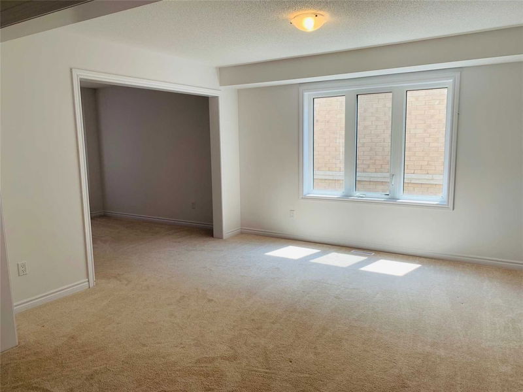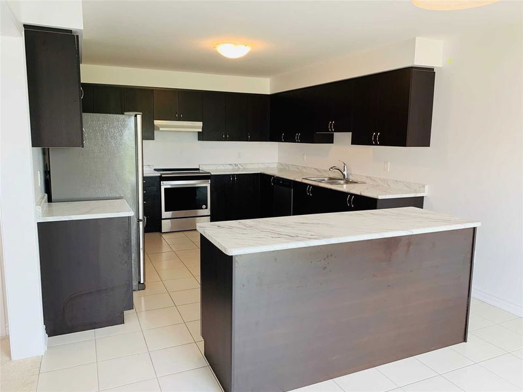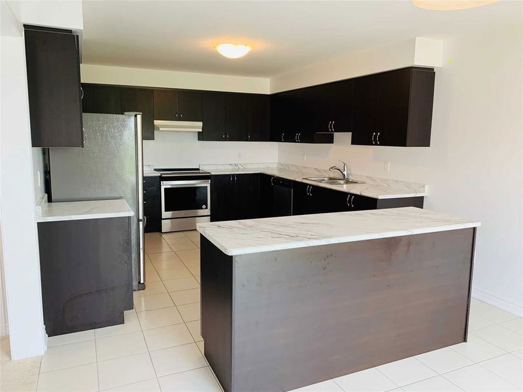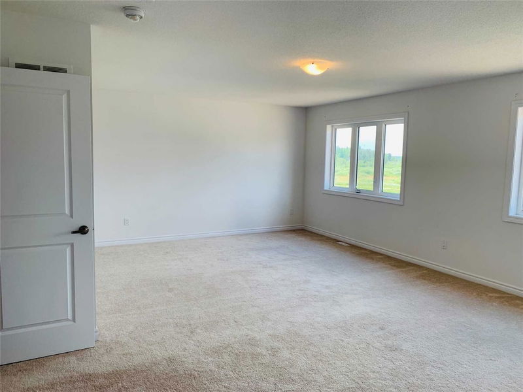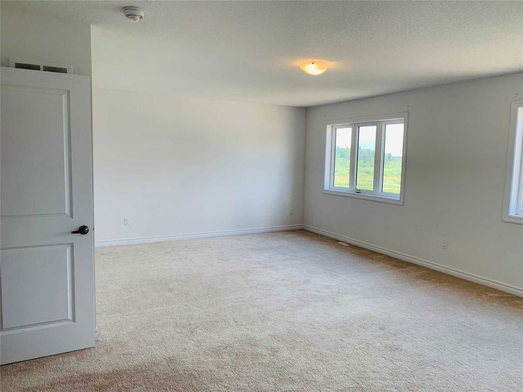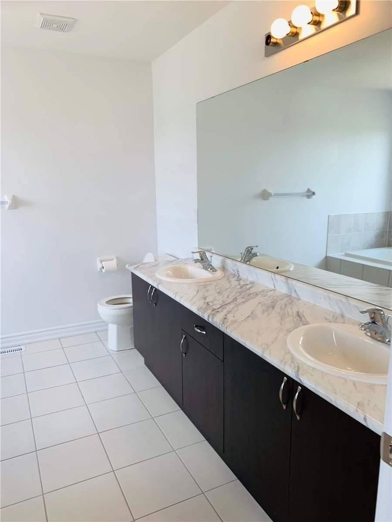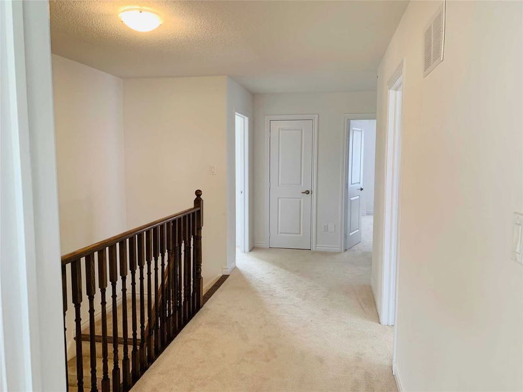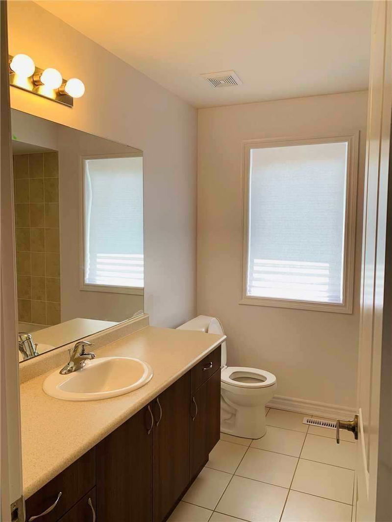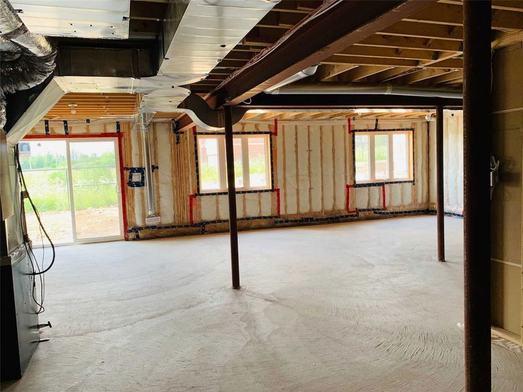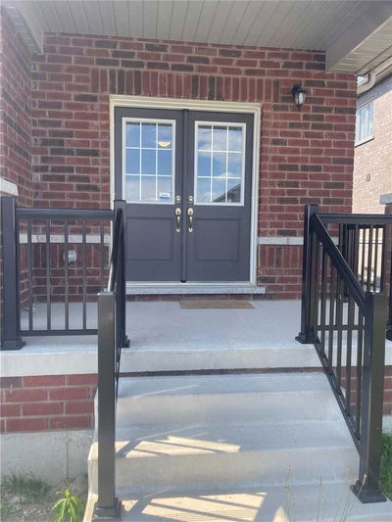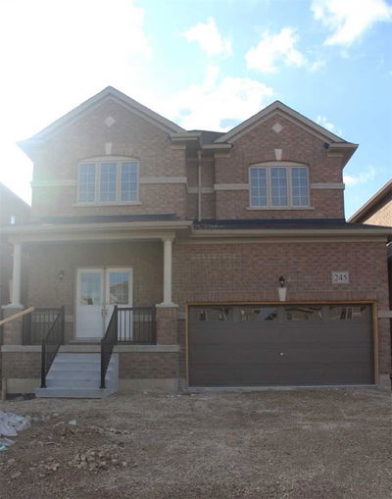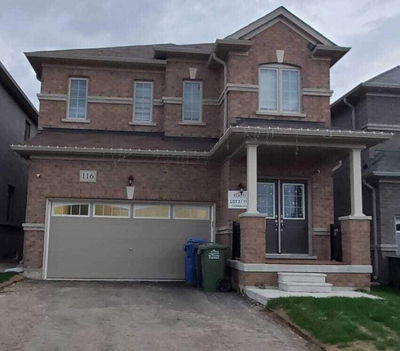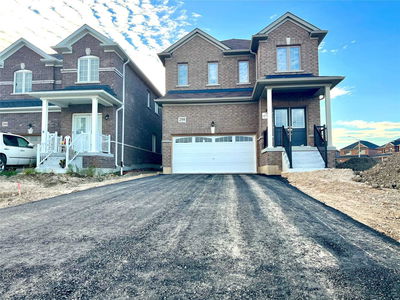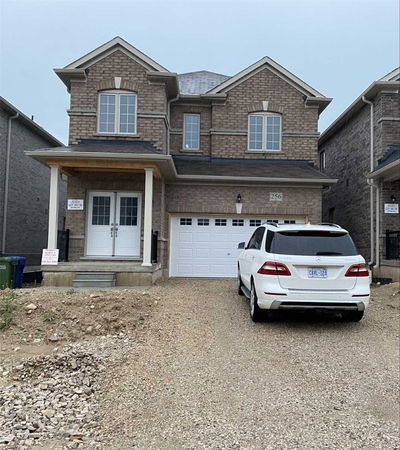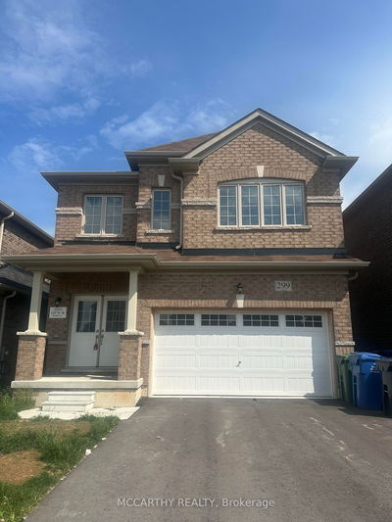2978 Sq. Ft. Home As Per Builder Plan. Huge Premium Ravine Lot With Pond At The Back View.. 4 Bdrms, 3.5 Washrooms, Walk/Out Basement. Double Door Entrance, Master Bedroom W/Ensuite And Large Walk-In Closet. Great Layout.
Property Features
- Date Listed: Tuesday, December 20, 2022
- City: Southgate
- Neighborhood: Dundalk
- Major Intersection: Victoria St N / Elm St
- Family Room: O/Looks Ravine, Open Concept, Broadloom
- Kitchen: Centre Island, Stainless Steel Appl, Laminate
- Living Room: Combined W/Dining, Window, Broadloom
- Listing Brokerage: Coldwell Banker Dream City Realty, Brokerage - Disclaimer: The information contained in this listing has not been verified by Coldwell Banker Dream City Realty, Brokerage and should be verified by the buyer.

