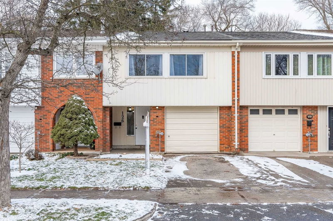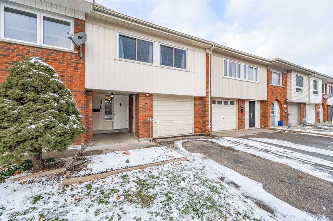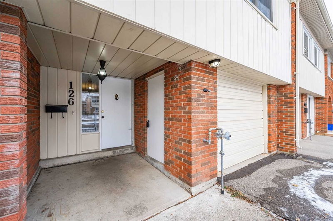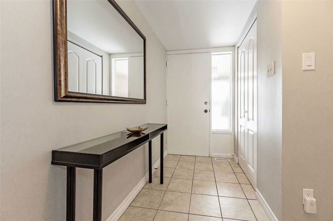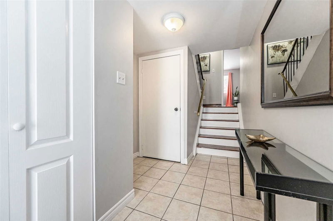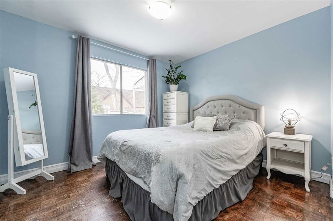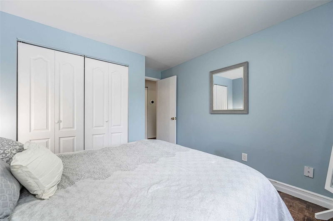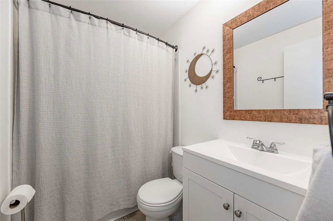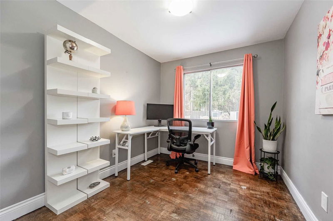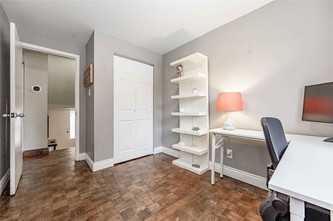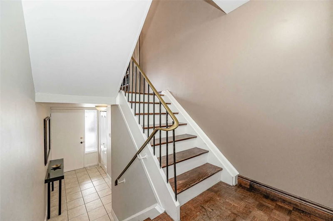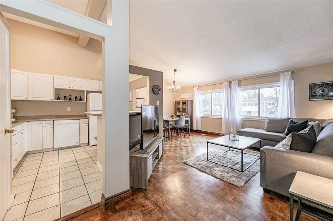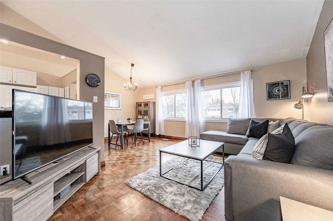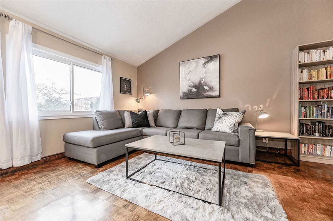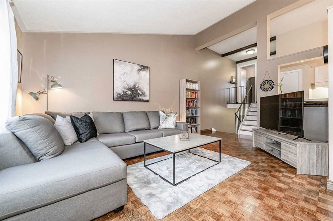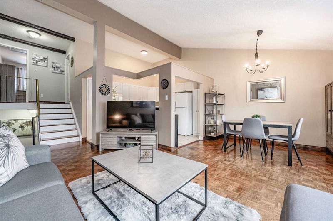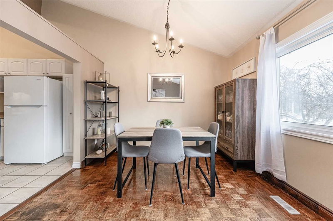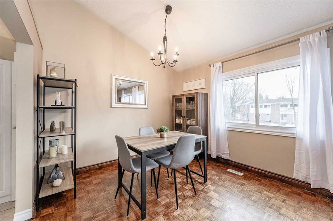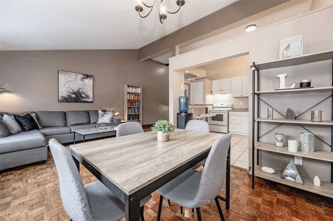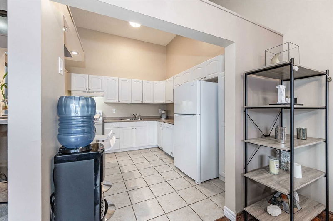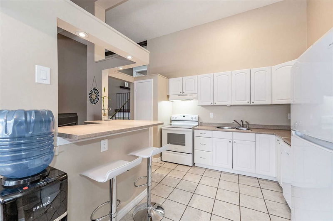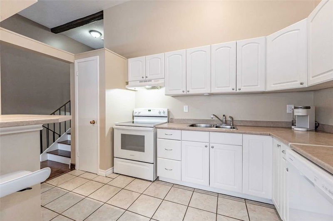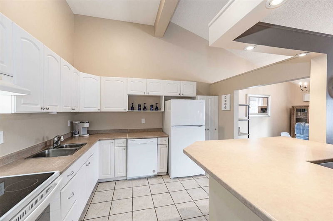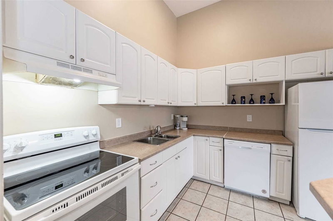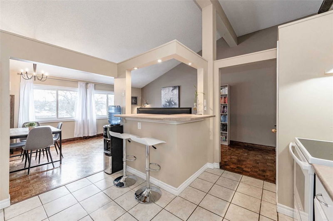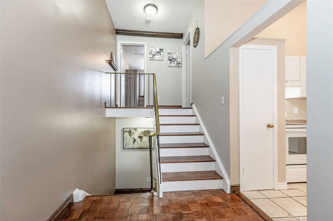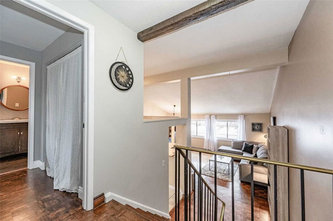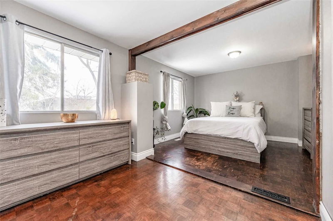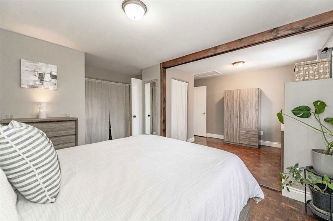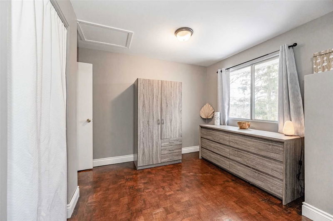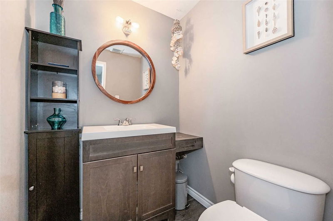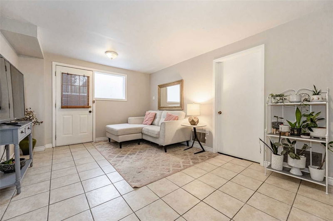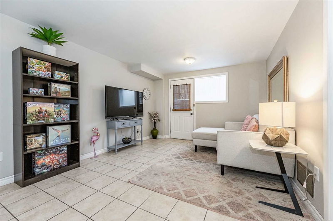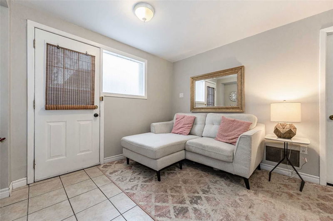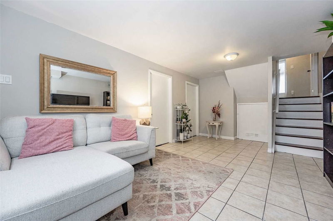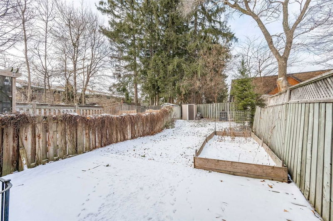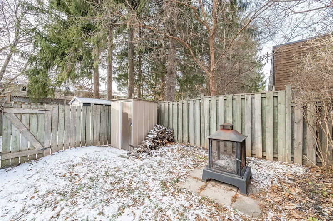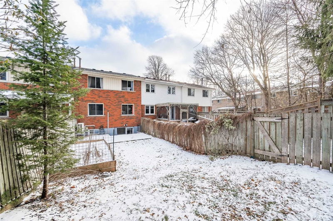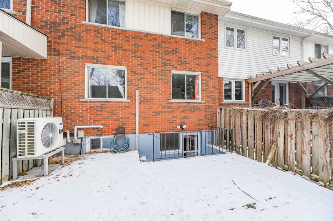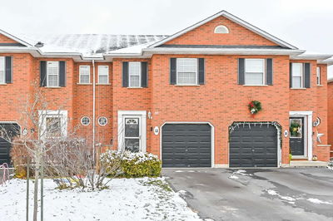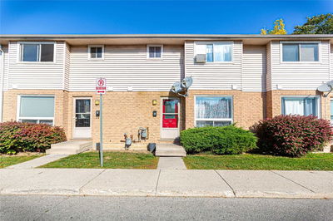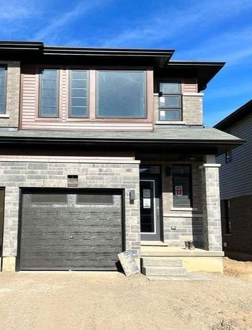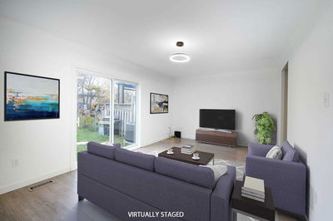Freehold Townhouse In Central Kitchener Location! Meticulously Maintained, Offering Three Bedrooms (With Potential For A Fourth) And A Total Of 1500+ Square Feet! Boasting A Spacious And Unique Floorplan, Enjoy Neutral Decor, Vaulted Ceilings, And An Abundance Of Natural Sunlight Throughout The Large Living And Dining Room. The Bright And Clean Kitchen Has Plenty Of Counter And Cupboard Space Plus A Breakfast Bar That Accommodates Seating On Both Sides! A 4Pc Main Bathroom And 2 Large Bedrooms Are Situated On The Second Floor, While The Primary Bedroom Has A Floor Of Its Very Own With Easy Access To The 2Pc Bathroom - So Convenient! Enjoy A Walk-Up Basement With A Nice Sized Living Room, Utility Room, And Rough-In For Another Bathroom, A Fantastic Space For Entertaining Family And Friends. The Fenced Backyard Is Fully Equipped With A Deck, Storage Shed And Large Garden. Brand New Furnace And A/C.A 1 Car Garage, Driveway And In Close Proximity To All Major Amenities, Parks, And Schools.
Property Features
- Date Listed: Wednesday, December 21, 2022
- Virtual Tour: View Virtual Tour for 126 Overlea Drive
- City: Kitchener
- Major Intersection: Westmount Rd W/Overlea Drive
- Full Address: 126 Overlea Drive, Kitchener, N2M 1T1, Ontario, Canada
- Living Room: 3rd
- Kitchen: 3rd
- Listing Brokerage: Coldwell Banker Neumann Real Estate, Brokerage - Disclaimer: The information contained in this listing has not been verified by Coldwell Banker Neumann Real Estate, Brokerage and should be verified by the buyer.

