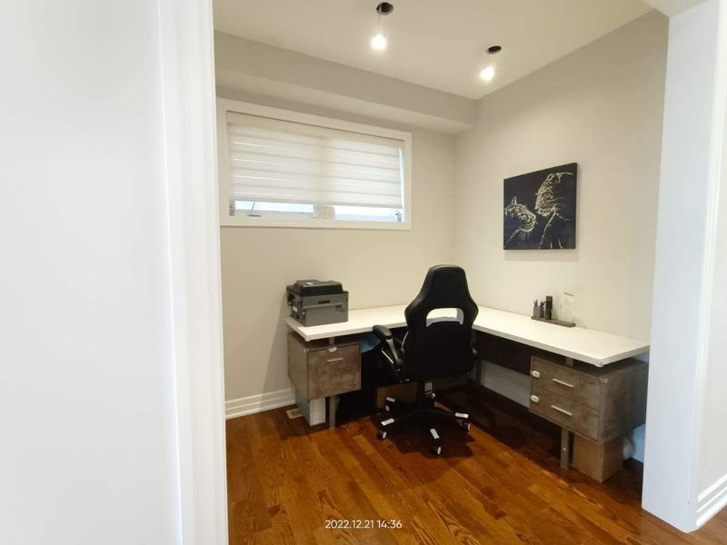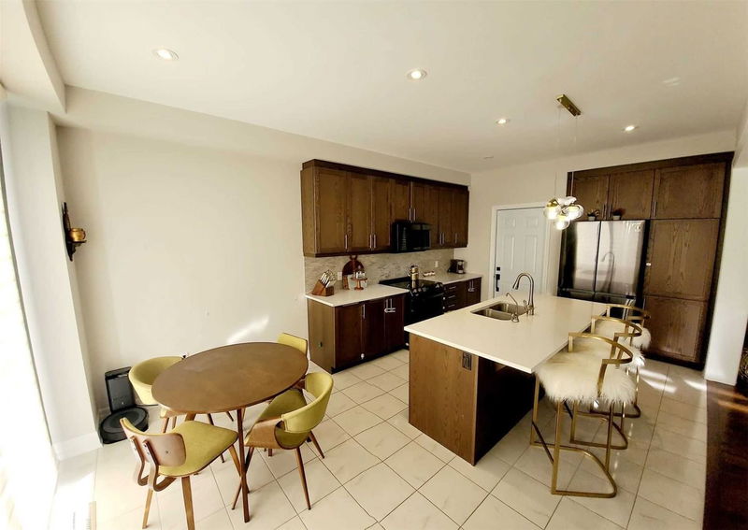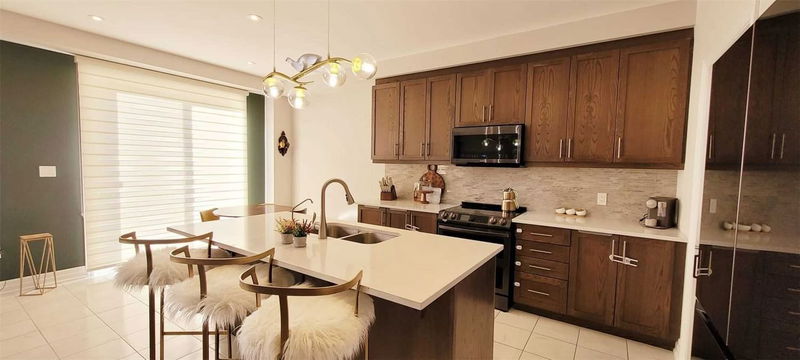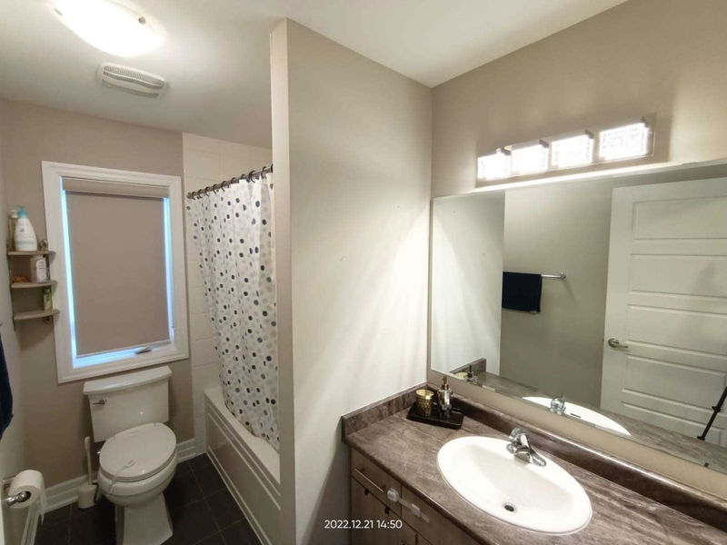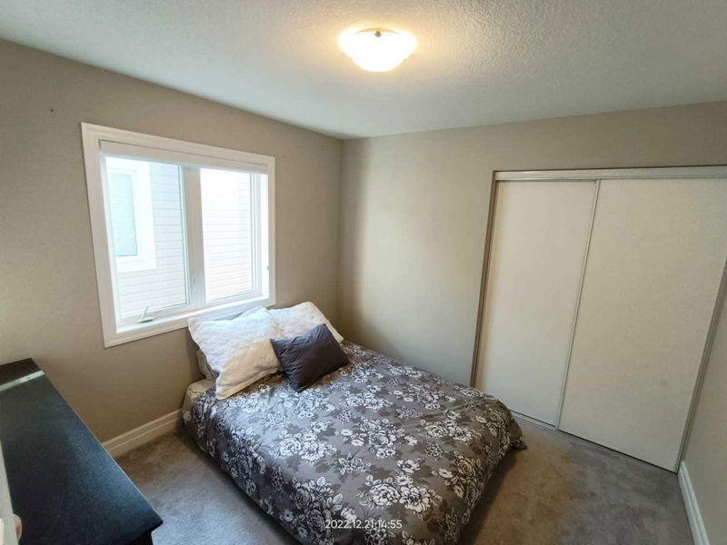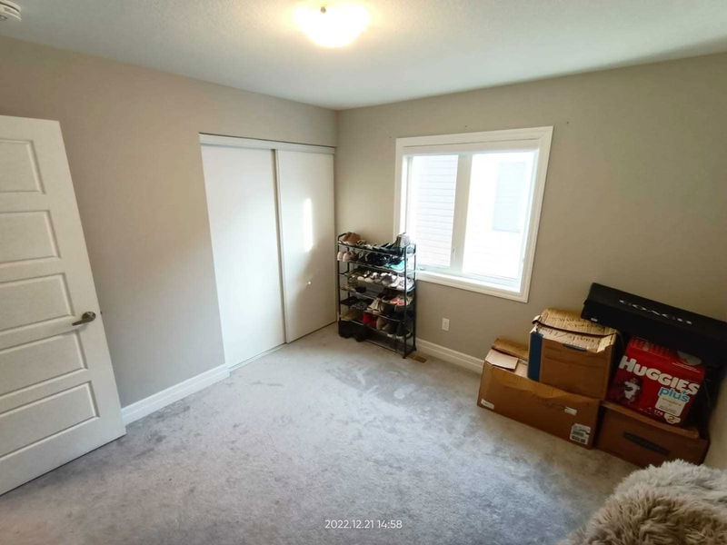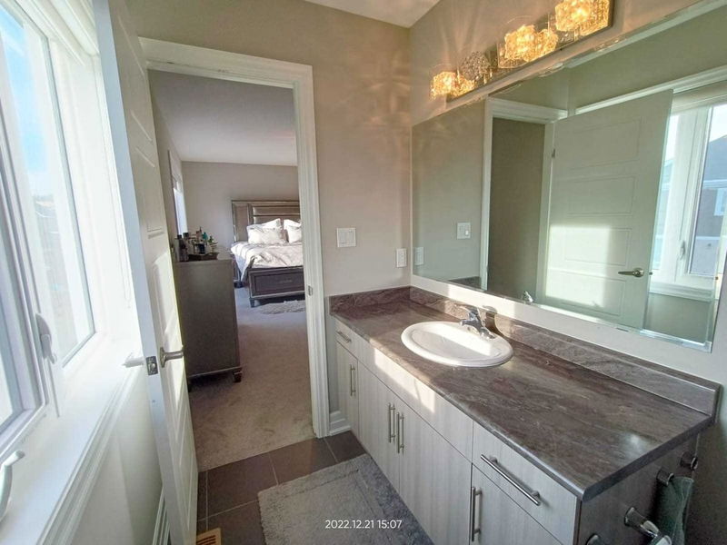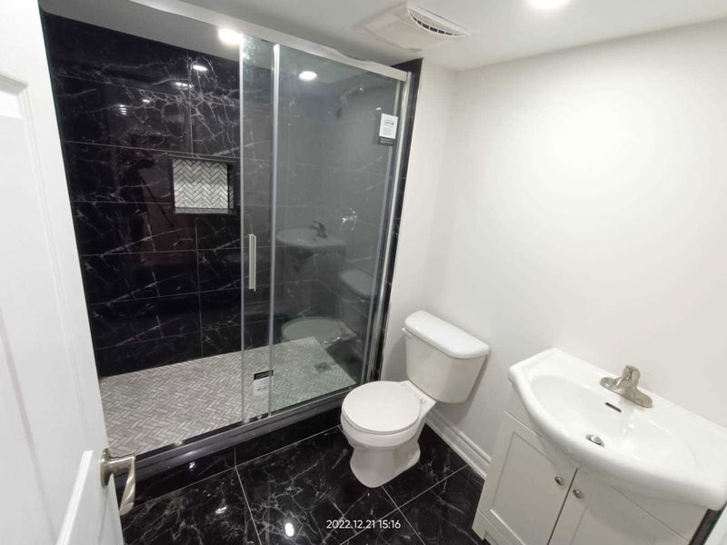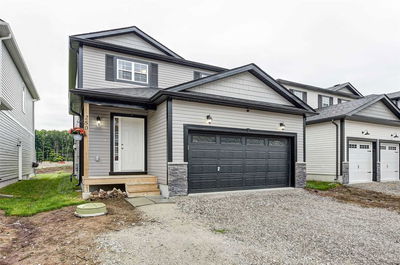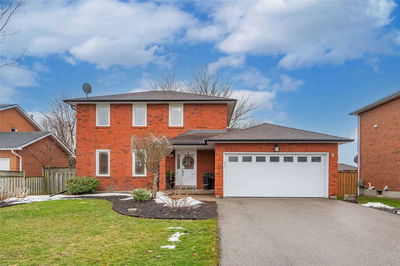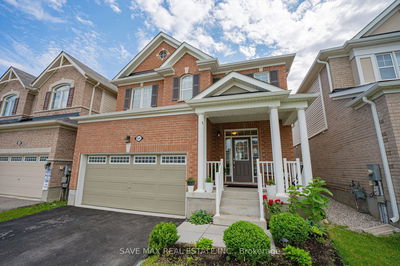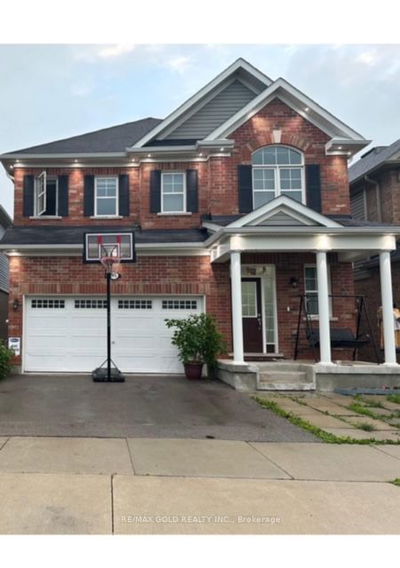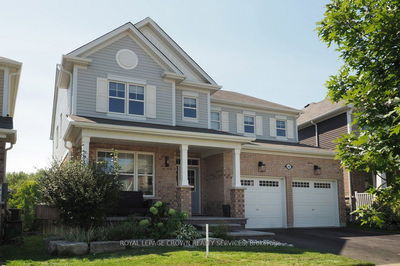This Luxurious Detached House Is 4 Years Old And Was Built By Mattamy Homes. It Boasts A Spacious 2275 Sqft Of Living Space, With A Finished Basement (About 1000 Sqft) Featuring One Bedroom And A Separate Entrance With Large Windows.The House Is 7 Minutes Away From The 401 And Cambridge Smart Shopping Centre.The Current Owner Has Invested Over 200K In Upgrades, Including High-End Kitchen Appliances, Modern Kitchen With Granite Counter Top With A Beautiful Backsplash Tiles, Customized Curtains, Upgraded Light Fixtures And Switches, Pot Litghts Inside And Out Side, A Ro System With Water Softener For Purified Water, And New Toilet Seats. The Main Floor Features Beautiful Hardwood Flooring With Antique-Looking Oak Wooden Stairs, While The Second Floor Is Fully Carpeted.The Fences And Concrete Work And Landscaping Have Also Been Recently Completed. This House Would Be A Great Opportunity For First-Time Home Buyers Or For Those Looking To Live In And Rent Out The Basement.
Property Features
- Date Listed: Tuesday, December 20, 2022
- City: Cambridge
- Major Intersection: Ridge Rd & Wannamaker Cres
- Full Address: 32 Wannamaker Crescent, Cambridge, N3H 4R6, Ontario, Canada
- Kitchen: Granite Counter, Stainless Steel Appl, Backsplash
- Family Room: Broadloom, Window
- Kitchen: B/I Appliances, Window
- Listing Brokerage: Re/Max Real Estate Centre Inc., Brokerage - Disclaimer: The information contained in this listing has not been verified by Re/Max Real Estate Centre Inc., Brokerage and should be verified by the buyer.



