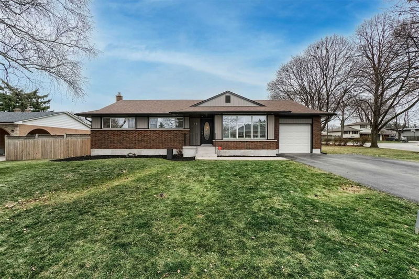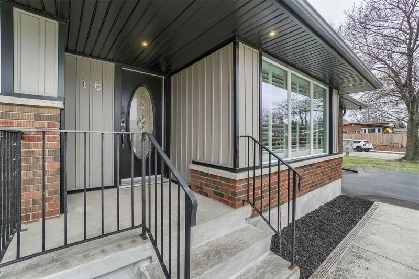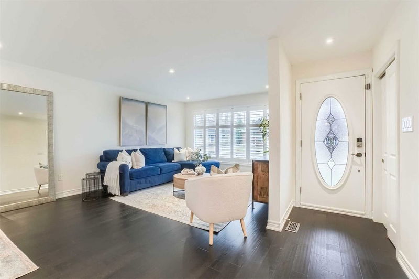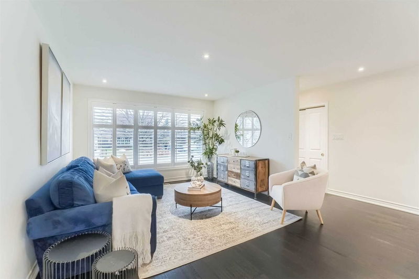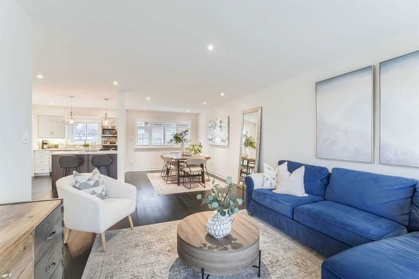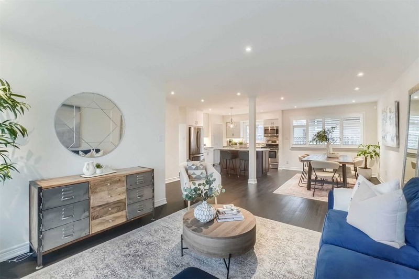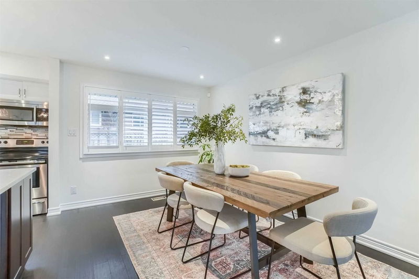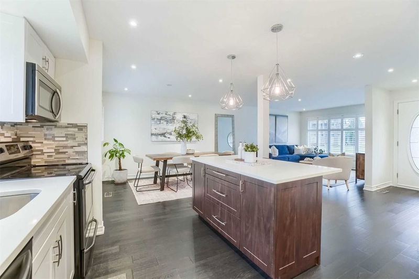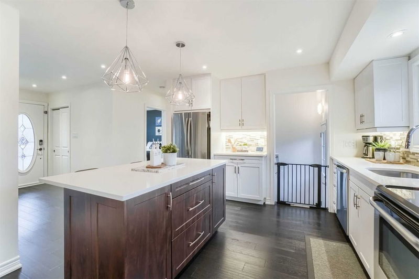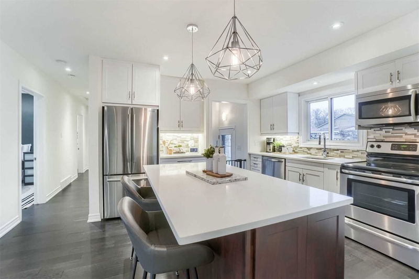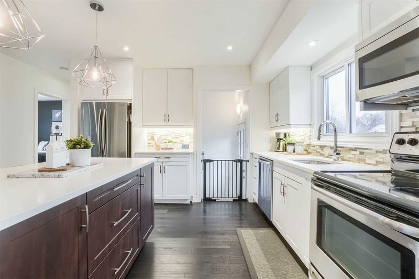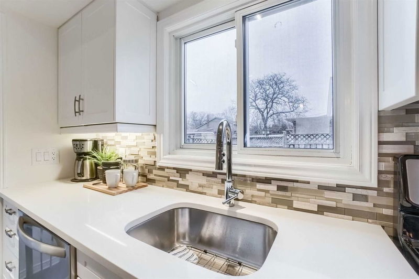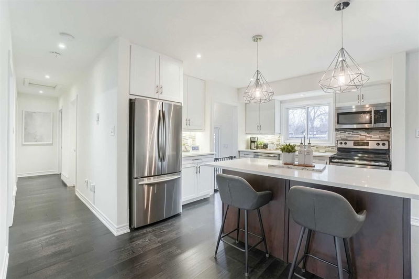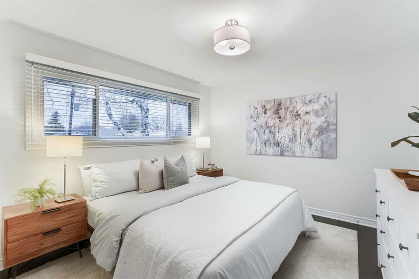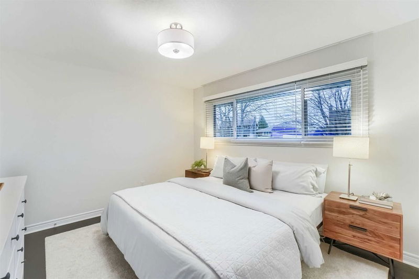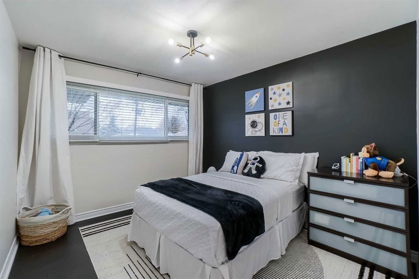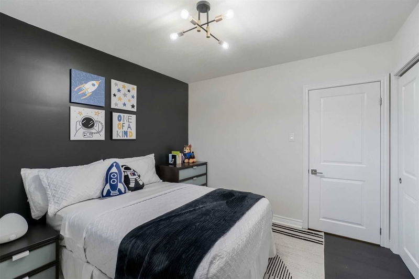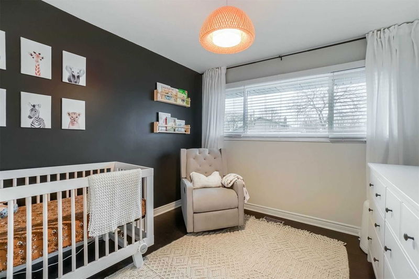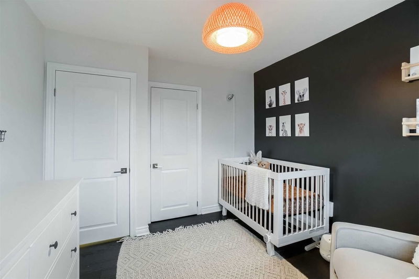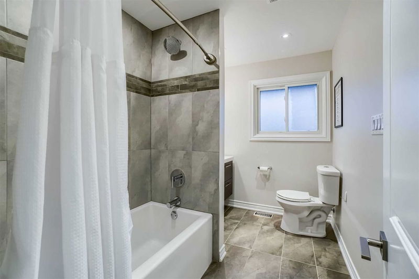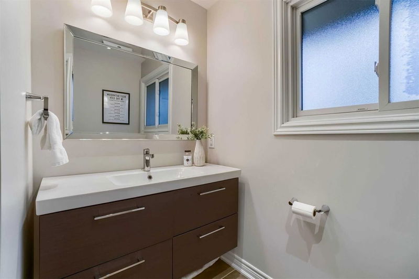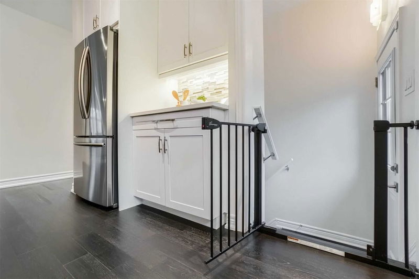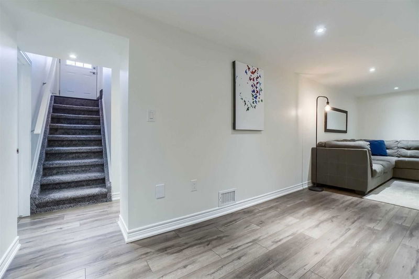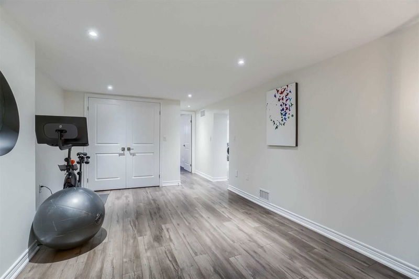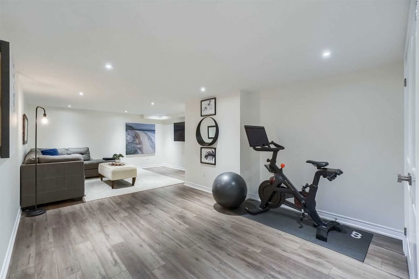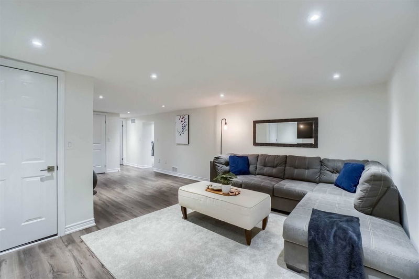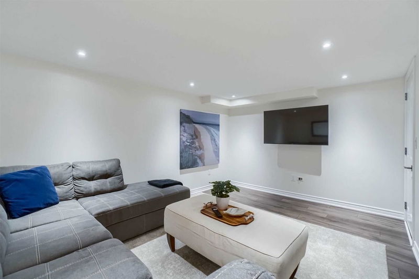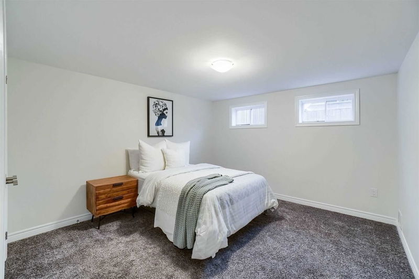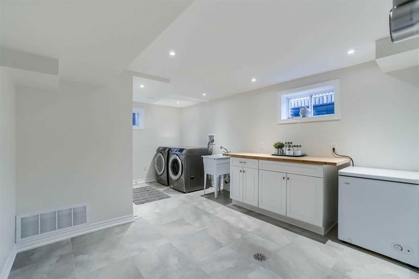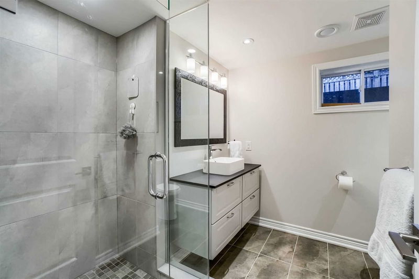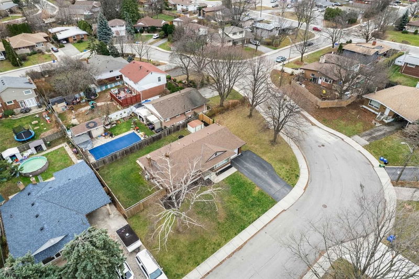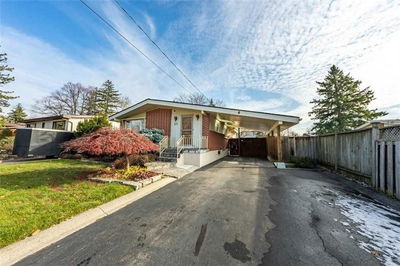Incredible Turn-Key Ready Bungalow Situated On A Quiet Family-Friendly Crescent. 2380Sqft Of Newly Contemporary Finished Living Space. Featuring A Spacious Open Concept Main Floor Layout With Oak Hardwoods Throughout, Kitchen Island, Quartz Counters, And Mosaic Stone Backsplash. 3 Bedrooms On The Main Level And 4 Piece Washroom With Floating Vanity, And Contemporary Tile. The Lower Level Features A Fantastic Rec Room With 15Mm Laminate Flooring And Pot Lights. 3 Piece Washroom With Stand-Alone Glass Shower. Huge Guest Bedroom With Double Closet. Office Featuring A Double Closet, Which Could Also Serve As An Additional Bedroom. Incredible Laundry Room With Sink And Working Counter. Plus, Offering The Capability Of A Full Kitchen With Wiring And Plumbing All In Place For Those Looking For An In-Law Suite Or Income Potential. Separate Entrance To Basement Through The Back Of House Could Allow For This With Some Minor Drywall Work. Book Your Showing Today!
Property Features
- Date Listed: Tuesday, January 03, 2023
- Virtual Tour: View Virtual Tour for 16 Briarwood Crescent
- City: Hamilton
- Neighborhood: Buchanan
- Major Intersection: Bendamere/Briarwood
- Full Address: 16 Briarwood Crescent, Hamilton, L9C 4B9, Ontario, Canada
- Kitchen: Main
- Listing Brokerage: Exp Realty, Brokerage - Disclaimer: The information contained in this listing has not been verified by Exp Realty, Brokerage and should be verified by the buyer.

