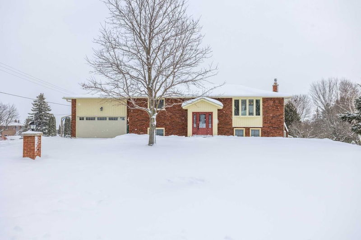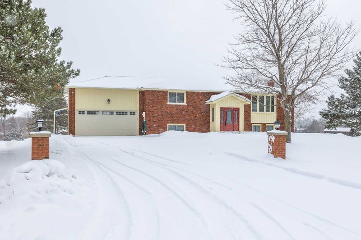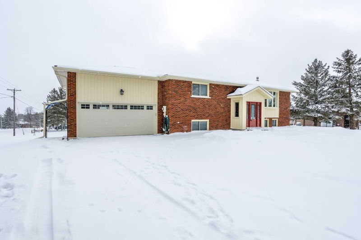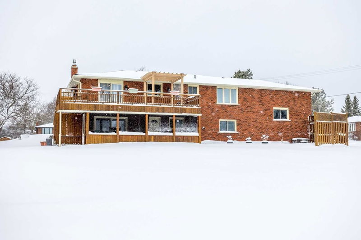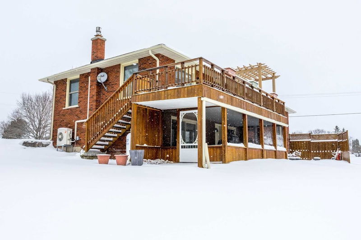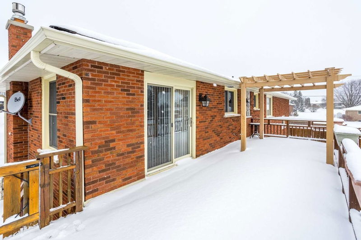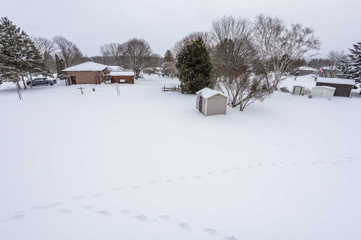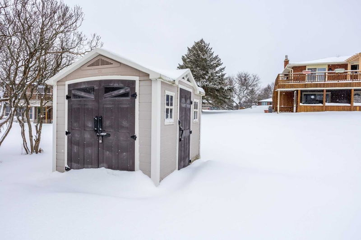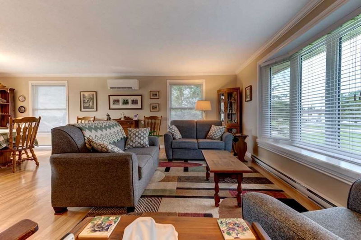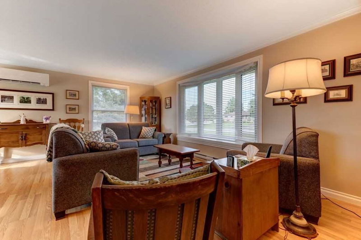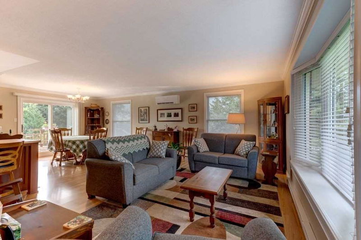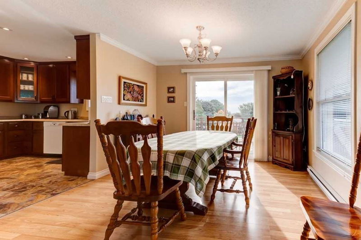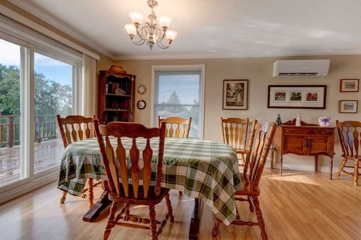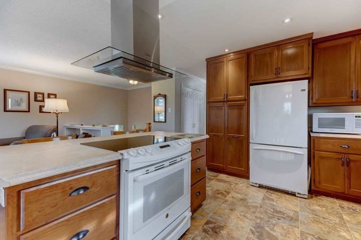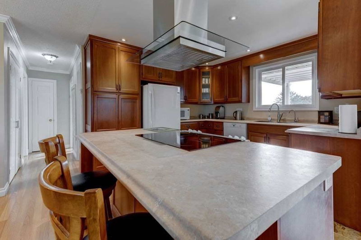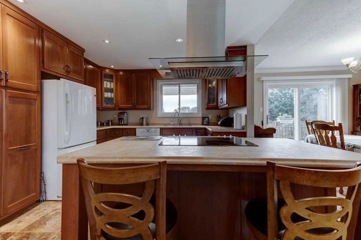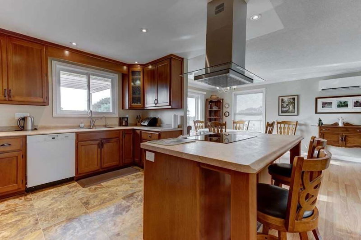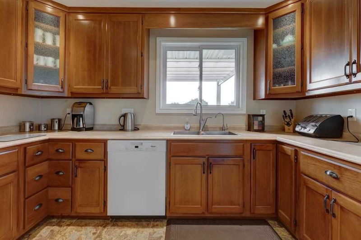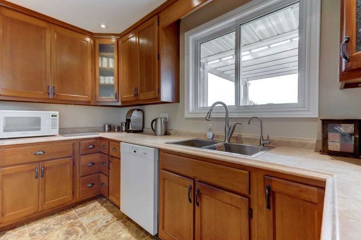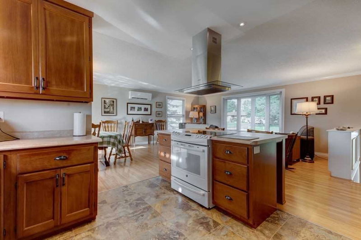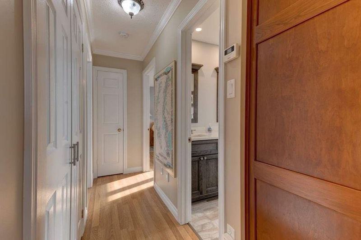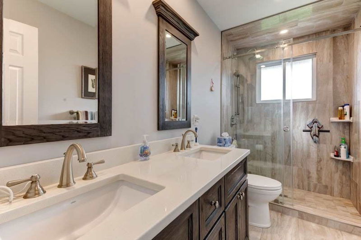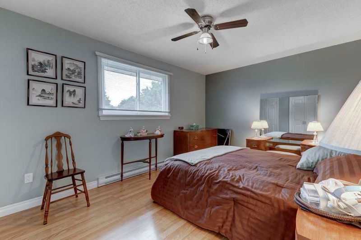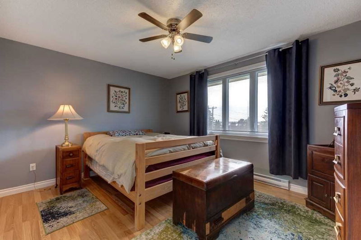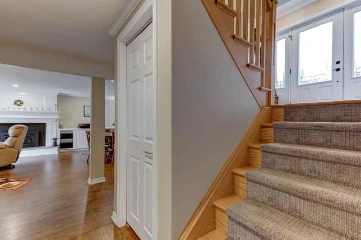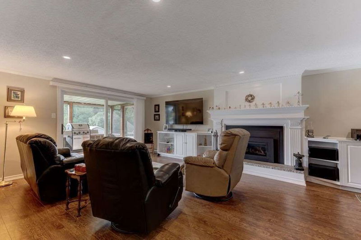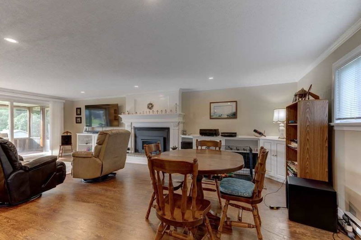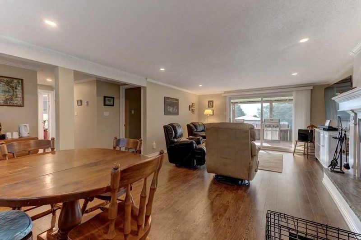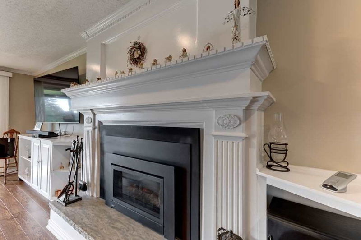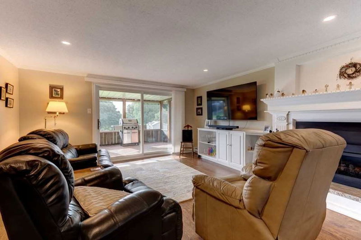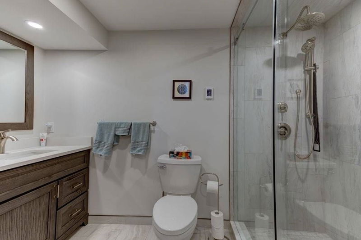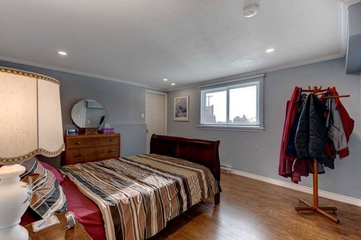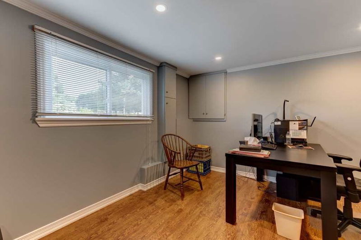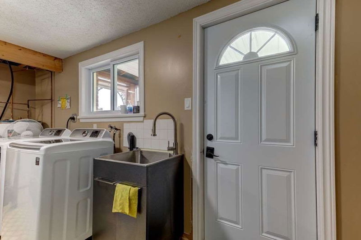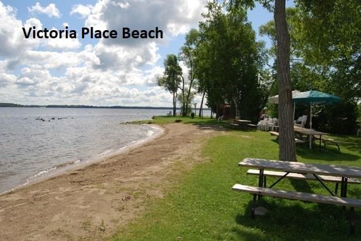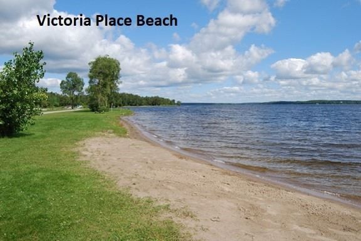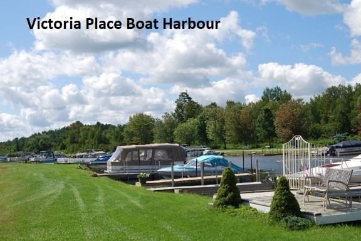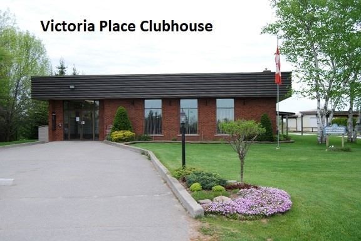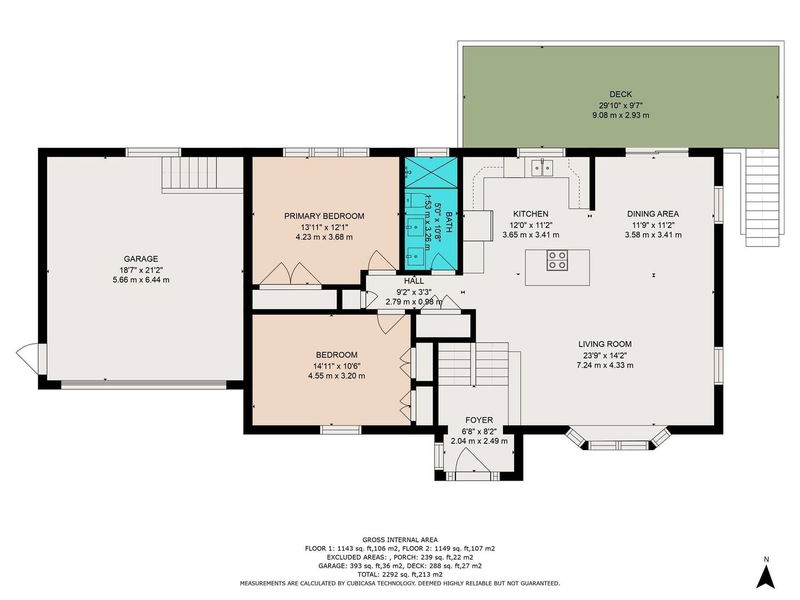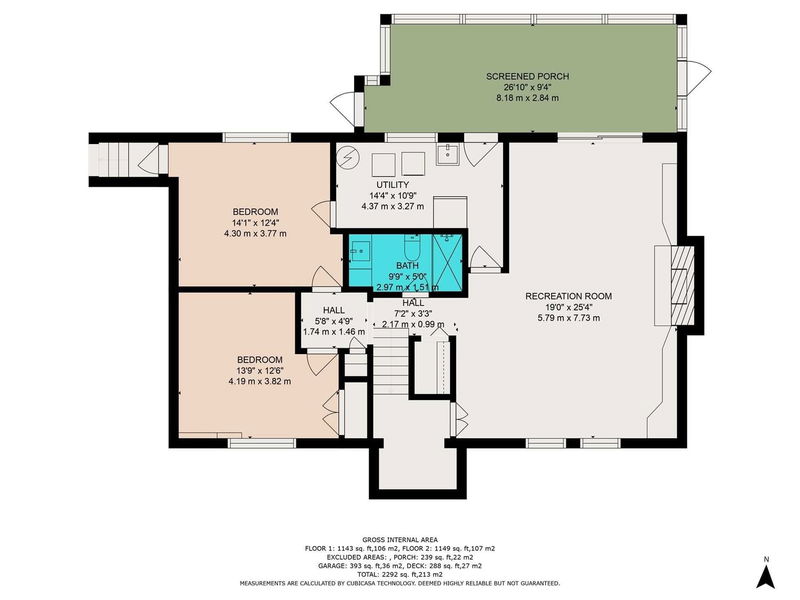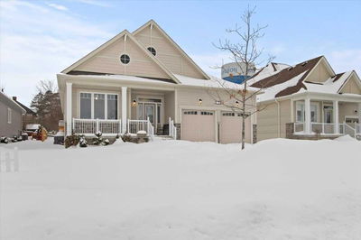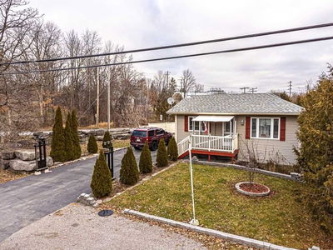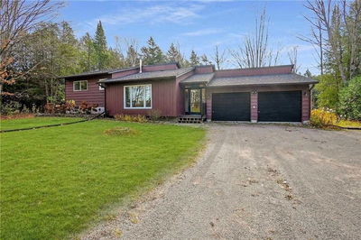Impeccably Updated & Maintained 2+2 Bedrm 2 Bathrm Brick Bungalow In The Victoria Place Community Featuring A Beach & Boat Docking On Pigeon Lake, Clubhouse, Pool, Tennis Courts. Open Concept Main Floor, Foyer W/ Heated Floors, Updated Kitchen W/ Island, Pot Lights. W/O From Dining Room To Beautiful Deck Overlooking Pristine Lawn & Gardens. M/F Features Laminate Floors, Crown Moulding. Upgraded Bathroom W/ Double Vanity, Ceramic Tiled Shower. W/O Lower Level W/ Family Rm W/ Propane Fireplace & Built-In Cupboards, Office, Updated 3 Piece Bathrm W/ Heated Floors & Tiled Shower, Laundry Rm. The W/O Leads To Covered & Screened Patio. Loads Of Storage Space Throughout. New Shingles In 2022, Ductless Heat Pump Also Provides Air Conditioning. Dbl. Att. Garage, Large Paved Driveway. Lovely Landscaping W/ Stone Walkway + Armour Stone & Patio Area W/ Privacy Fencing. Great Location- 5 Mins To Bobcaygeon, 60 Mins To The Gta. Just Turn The Key & Enjoy This Beautiful Home!
Property Features
- Date Listed: Tuesday, January 03, 2023
- Virtual Tour: View Virtual Tour for 303 Port Colony Road
- City: Kawartha Lakes
- Neighborhood: Bobcaygeon
- Full Address: 303 Port Colony Road, Kawartha Lakes, K0M 1A0, Ontario, Canada
- Kitchen: Centre Island, Pot Lights, B/I Appliances
- Living Room: Laminate, Crown Moulding, Picture Window
- Listing Brokerage: Royal Lepage Frank Real Estate, Brokerage - Disclaimer: The information contained in this listing has not been verified by Royal Lepage Frank Real Estate, Brokerage and should be verified by the buyer.

