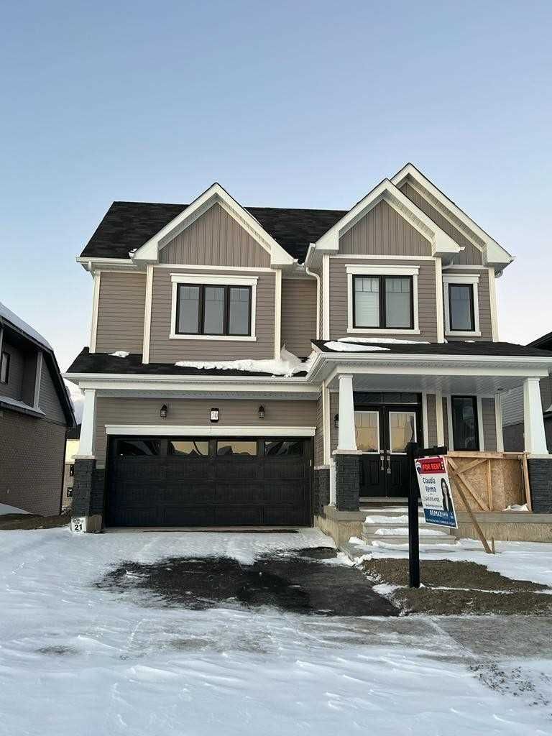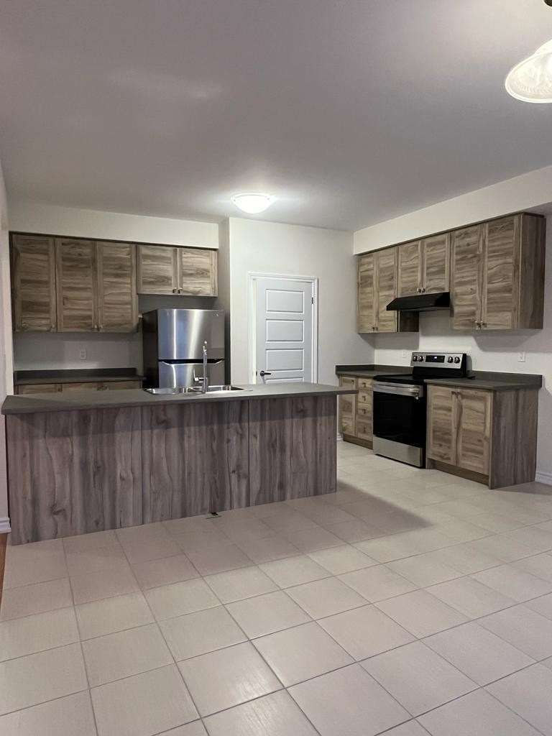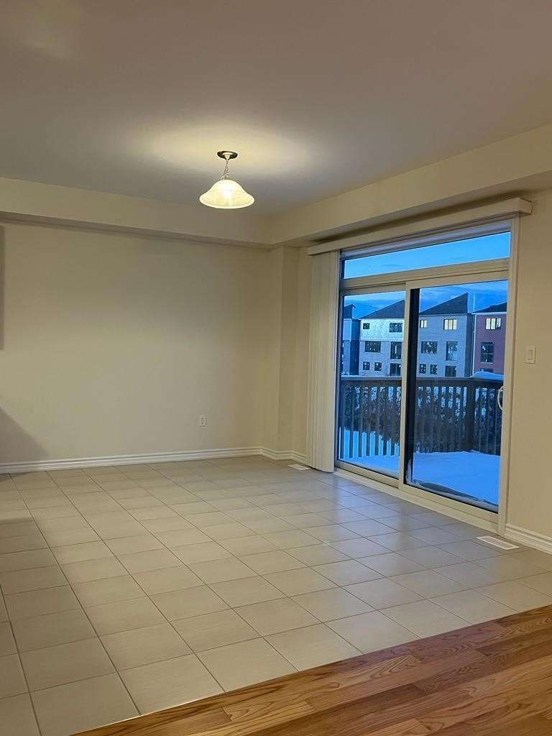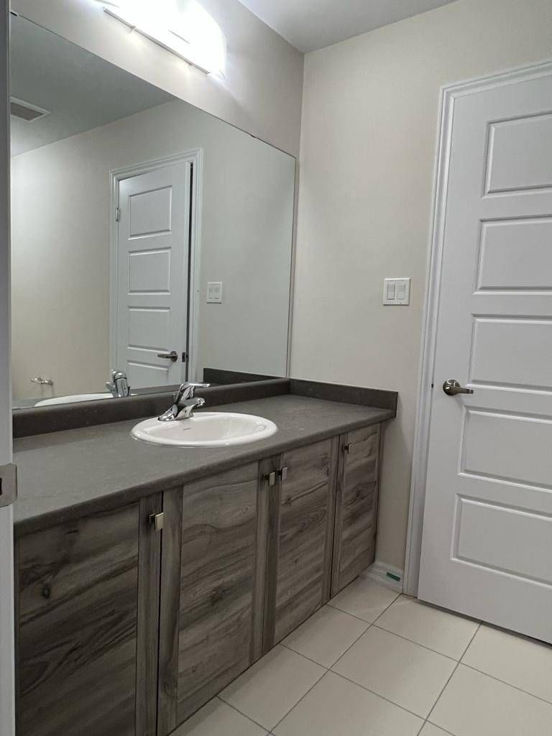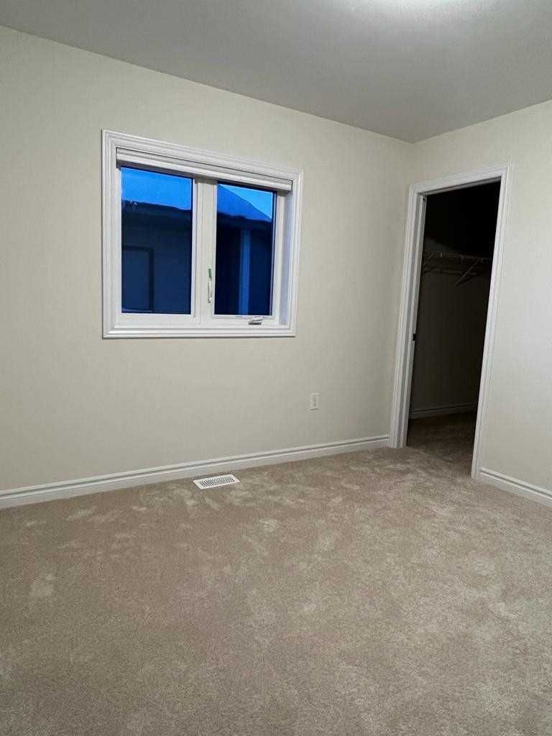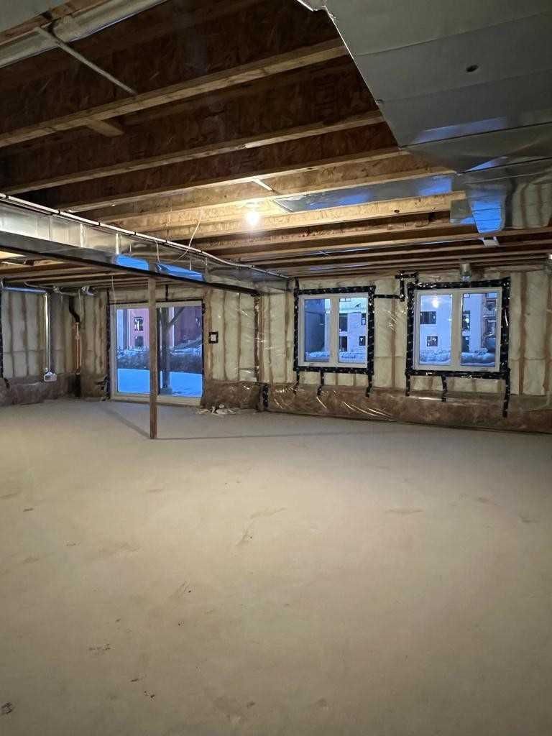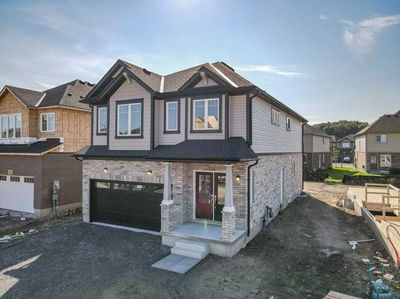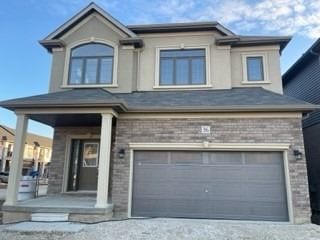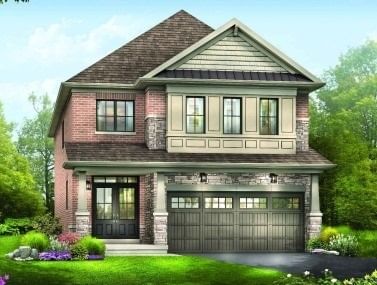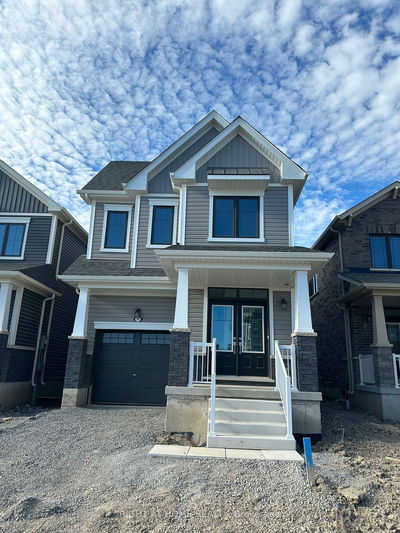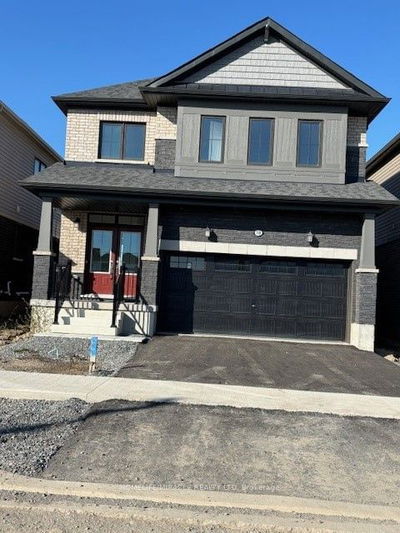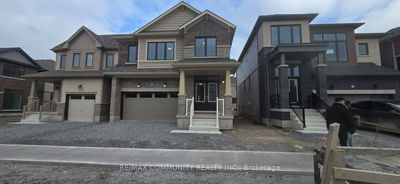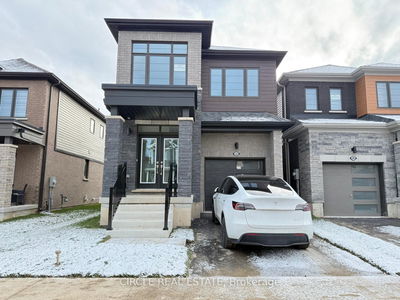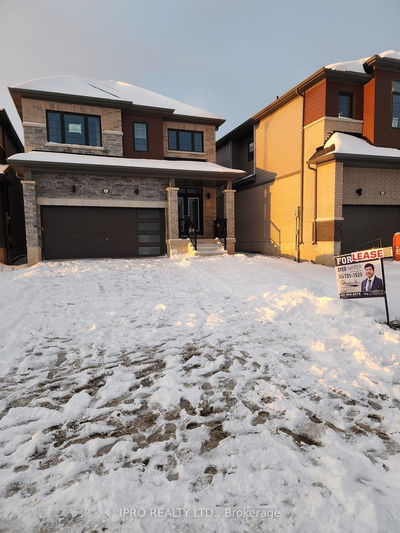Brand New Never Lived In Premium Ravine Lot With Walk Out Basement 4 Bedrooms, 4 Bathrooms, Double Car Garage. Brand Bew Stainless Steel Appliances, Walk-Out To Yard. Engineered Hardwood On Main Floor, Oak Stairs With Metal Railings, East-In Kitchen, Bright W/ Lots Of Natural Sunlight, 9Ft Ceilings On Main Floor. Ent From Garage, 2nd Floor Laundry, Ev Rough In Ready & Much More! Must See Th House!!
Property Features
- Date Listed: Tuesday, January 03, 2023
- City: Thorold
- Major Intersection: Explorer Way/ Barker Parkway
- Full Address: 70 Explorer Way, Thorold, L2V 0K3, Ontario, Canada
- Kitchen: Tile Floor
- Listing Brokerage: Re/Max Real Estate Centre Inc., Brokerage - Disclaimer: The information contained in this listing has not been verified by Re/Max Real Estate Centre Inc., Brokerage and should be verified by the buyer.

