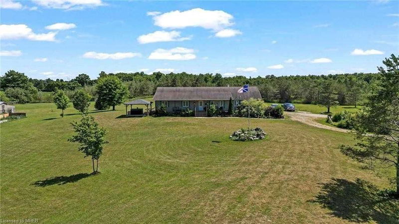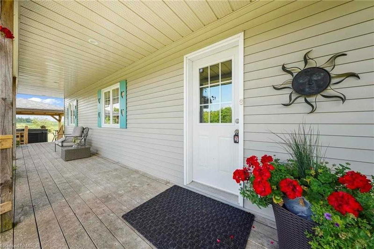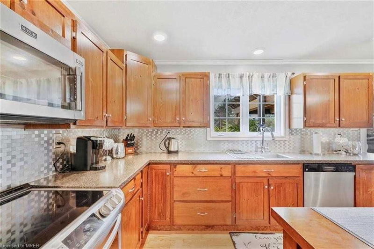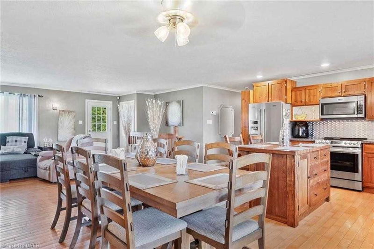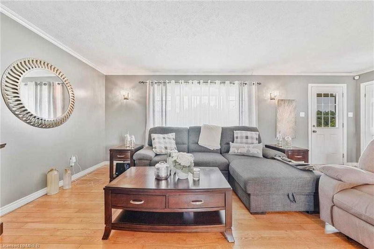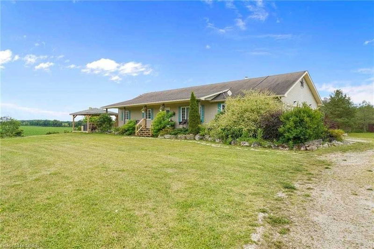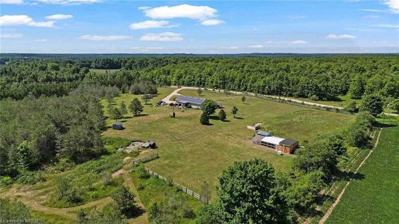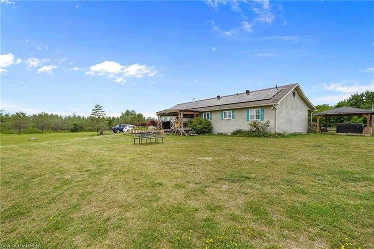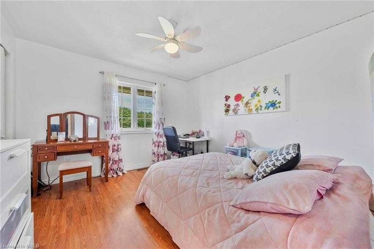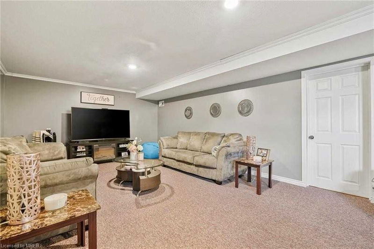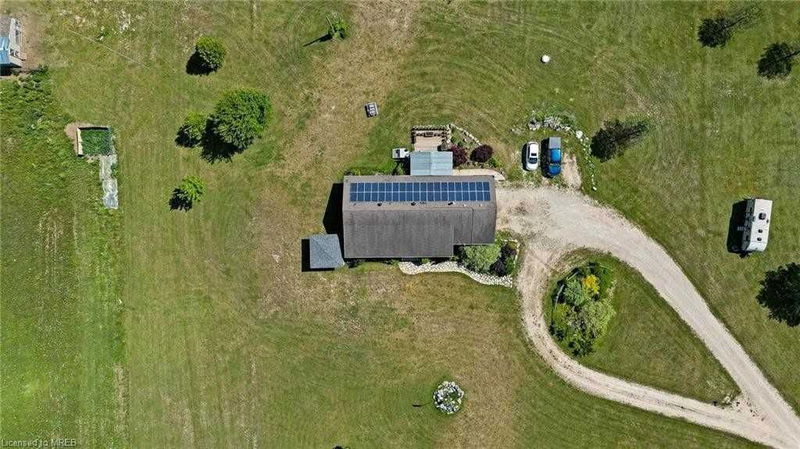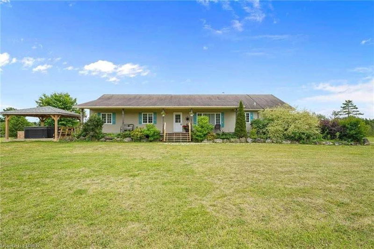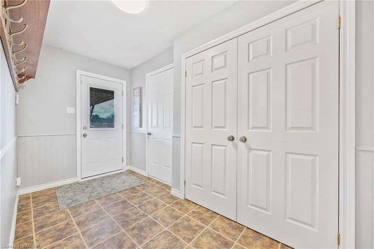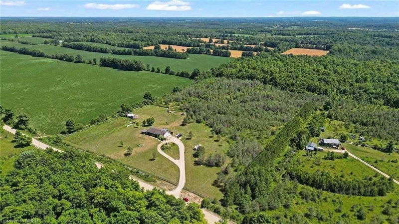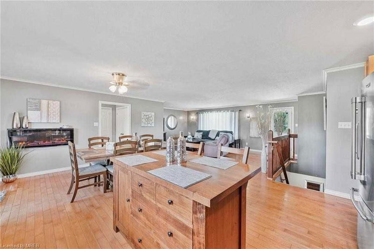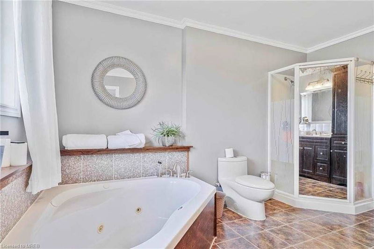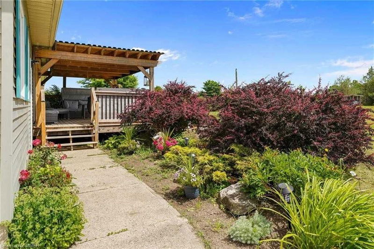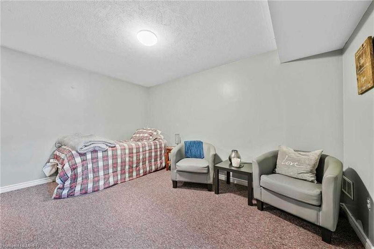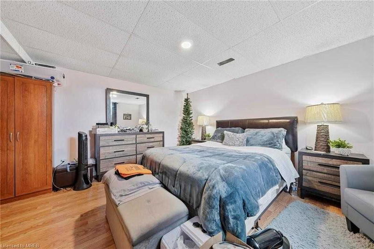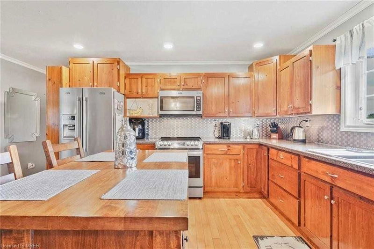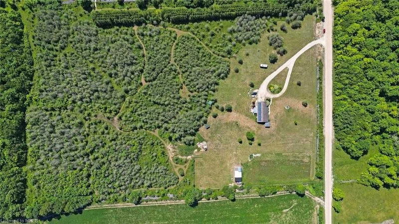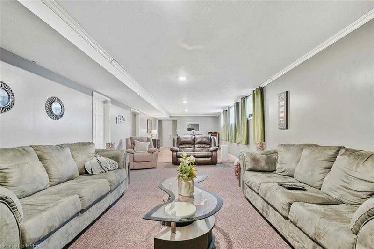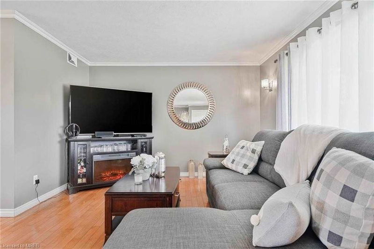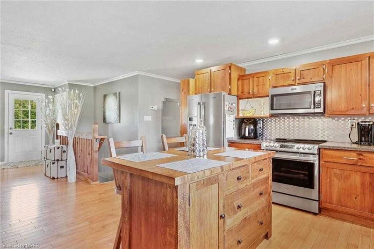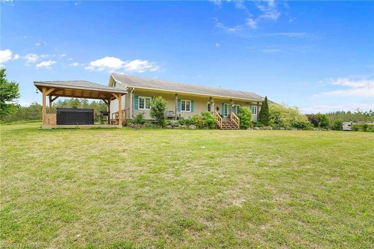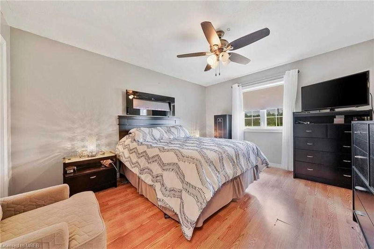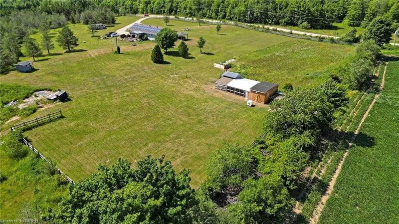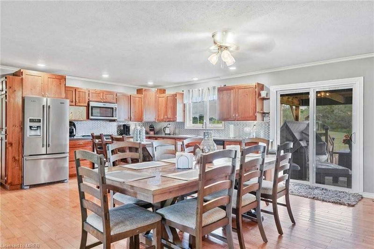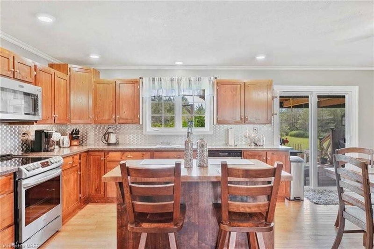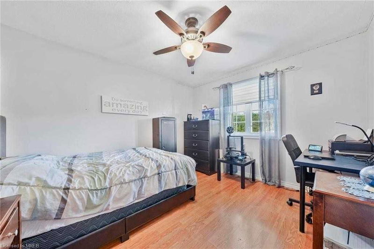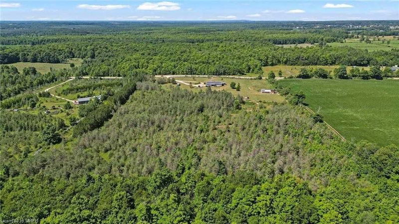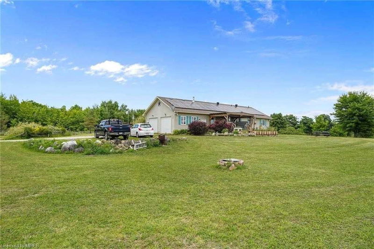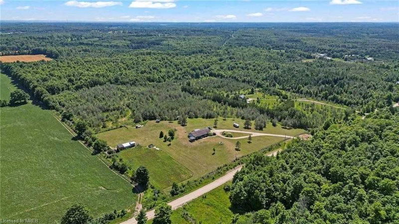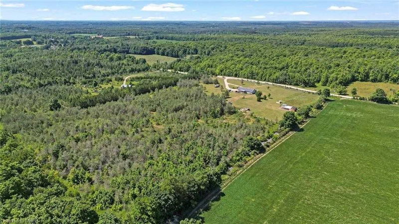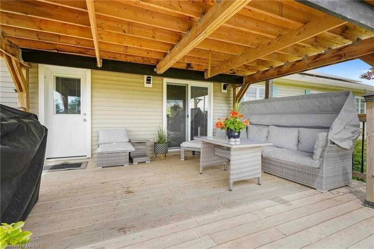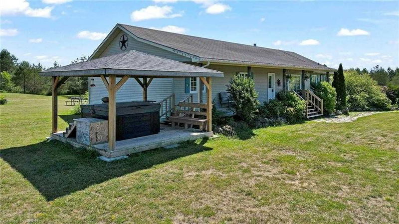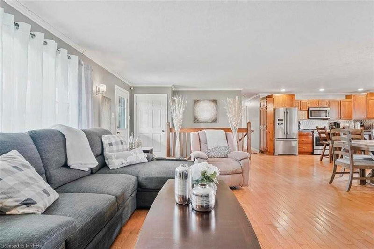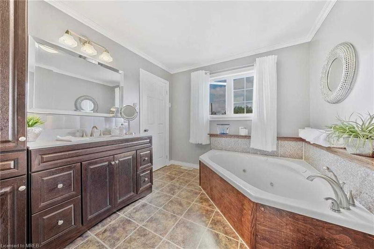Absolutely Stunning 12.2 Acre Lot With A Treed Rear & Paths Running Through. Large 3+2 Bedroom Bungalow Featuring A Beautiful Open Concept Kitchen, Living Room & Dining Room. The Kitchen Boasts A Large Island With Stainless Steel Appliances, Double Sink, Pot Lights And A New Backsplash. Sliding Door Walk Out From The Dining Room To A Welcoming Covered Deck. Bright Living Room With A Large Picture Window. 3 Generously Sized Bedrooms Upstairs. Primary Bedroom Has A Semi-Ensuite With 4Pc Bath, Jacuzzi Tub & Stand Up Shower. The Basement Features A Huge Rec Room With Large Windows, 2 Bedrooms, Office Area & 3Pc Bath. The Property Is Remarkable, Offering Peace And Tranquility After A Hard Day At Work.
Property Features
- Date Listed: Tuesday, January 03, 2023
- City: Chatsworth
- Neighborhood: Rural Chatsworth
- Major Intersection: 604122 Side Rd 60' Google Map
- Full Address: 604122 60 Sideroad, Chatsworth, N0C 1H0, Ontario, Canada
- Living Room: Open Concept, Picture Window, Hardwood Floor
- Kitchen: Centre Island, Hardwood Floor, Pot Lights
- Listing Brokerage: Re/Max Realty Services Inc., Brokerage - Disclaimer: The information contained in this listing has not been verified by Re/Max Realty Services Inc., Brokerage and should be verified by the buyer.

