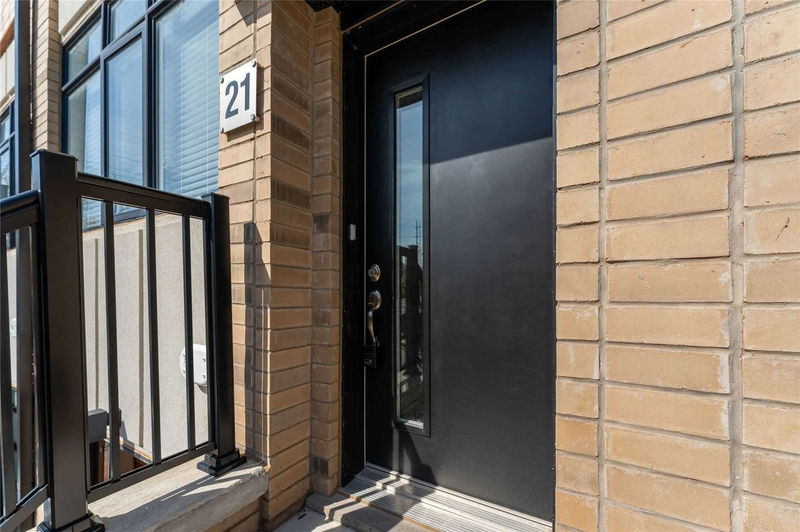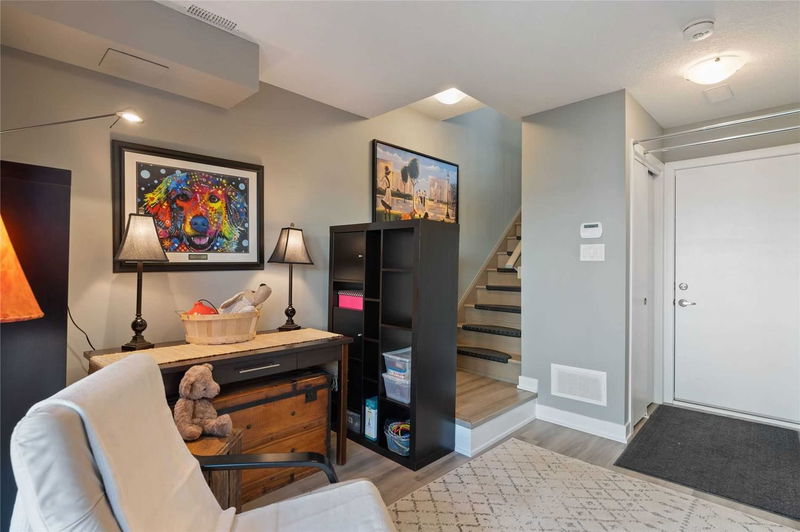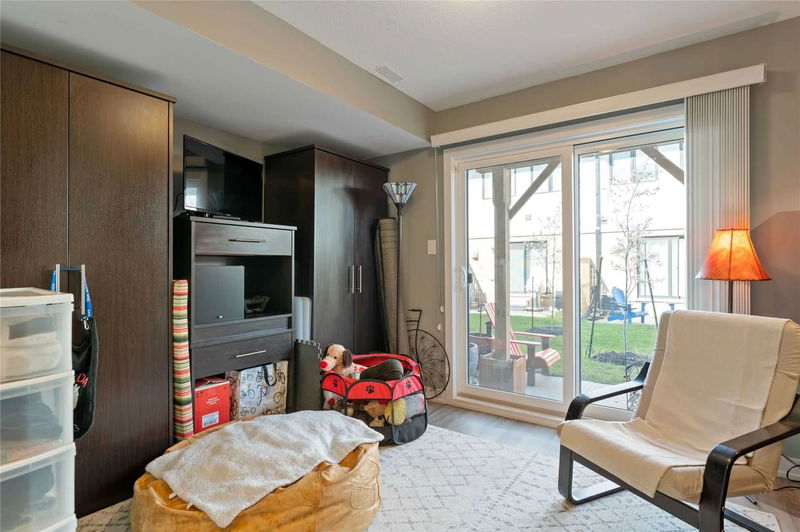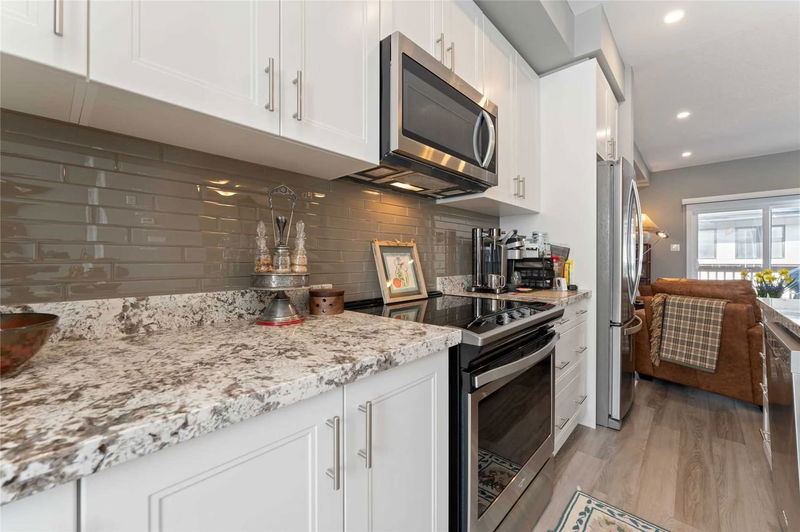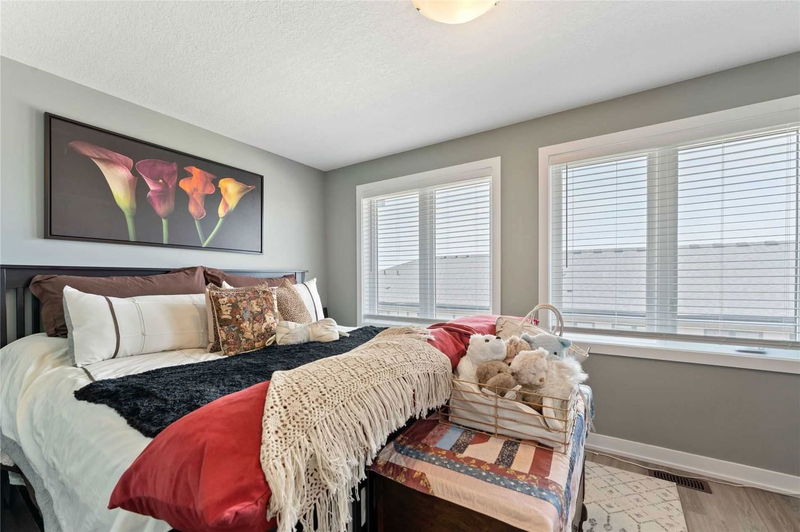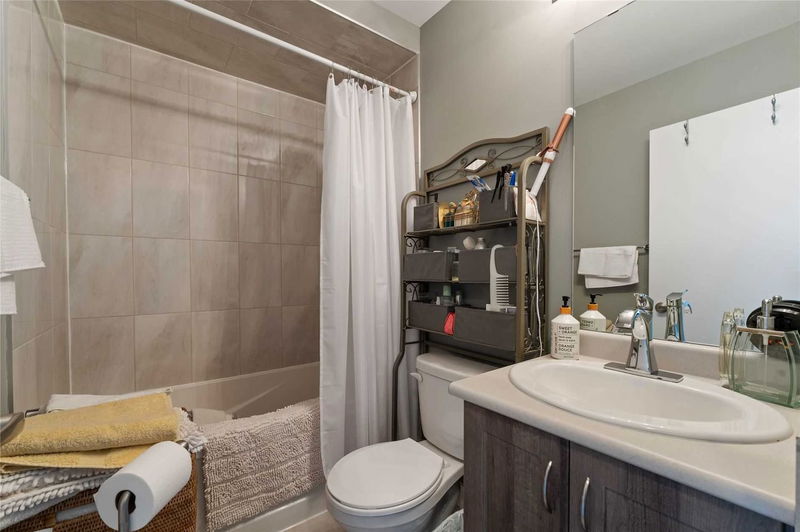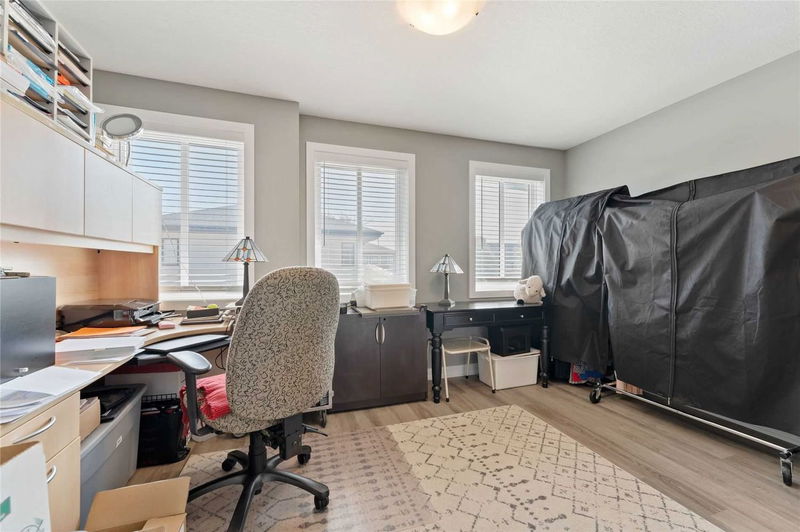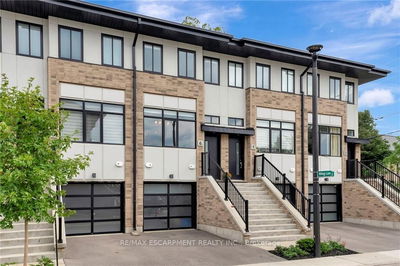Beautiful And Contemporary Townhome. The Open Concept Main Living Space Features 9 Ft Ceilings, Oak Stairs, Neutral Tones, Laminate Flooring And Pot Lights. Gourmet Kitchen With Granite Countertops, Large Island With Breakfast Bar. The Living Room Features A Gas Fireplace And Access To An Open Balcony. Large Windows Throughout The Home Fill Each Room With Natural Light. Upstairs Is A Spacious Master Suite With 3Pc Ensuite And His And Hers Closets. A Second Bedroom, Bedroom Level Laundry And Upgraded Carpet Free Flooring. The Lower Level Offers A Fantastic Bonus Space With Patio Door Access To The Yard And 2Pc Bath, Ideal For A Home Office, Rec Room Or Additional Bedroom.
Property Features
- Date Listed: Tuesday, January 03, 2023
- City: Hamilton
- Neighborhood: Ancaster
- Major Intersection: Garner Road
- Full Address: 21 Wilings Lane, Hamilton, L9G 0H3, Ontario, Canada
- Living Room: 2nd
- Kitchen: 2nd
- Listing Brokerage: Century 21 Heritage House Ltd, Brokerage - Disclaimer: The information contained in this listing has not been verified by Century 21 Heritage House Ltd, Brokerage and should be verified by the buyer.


