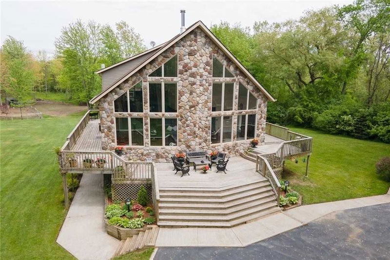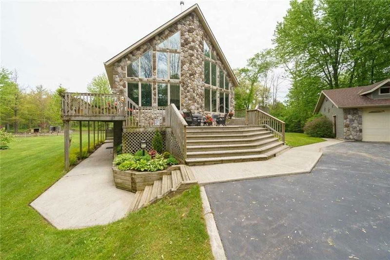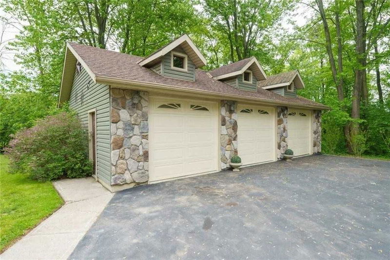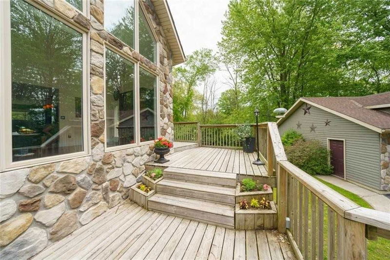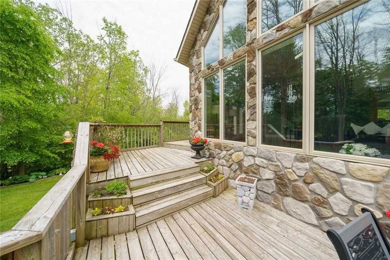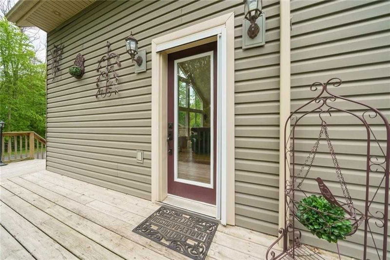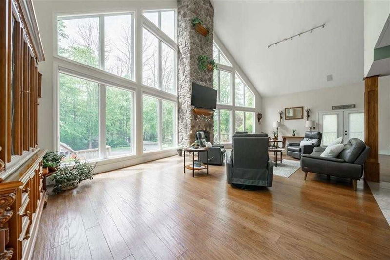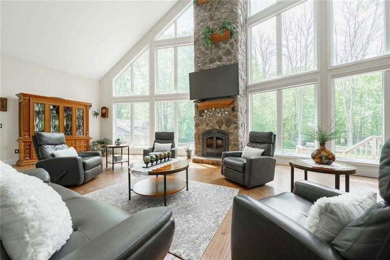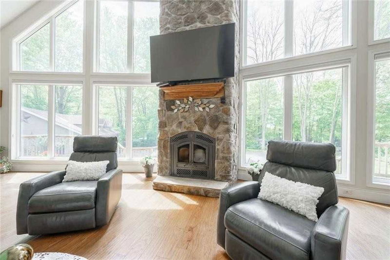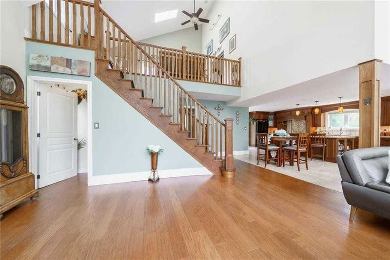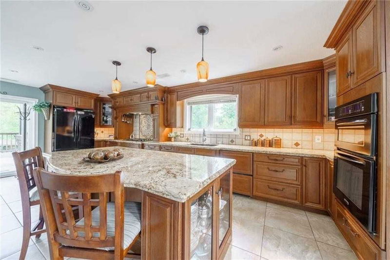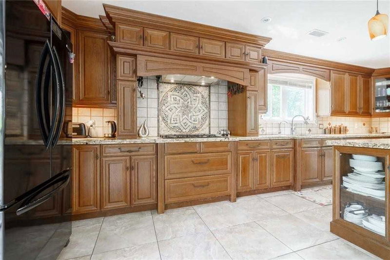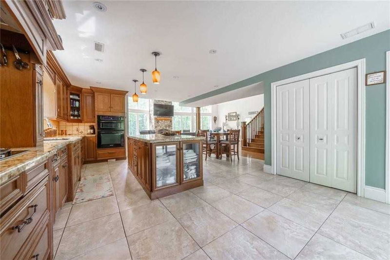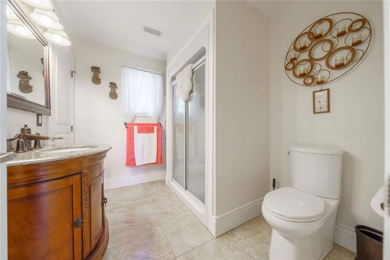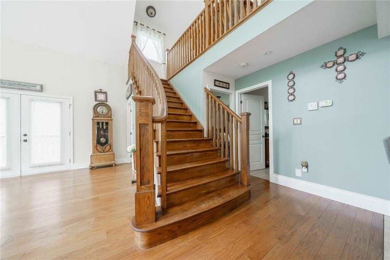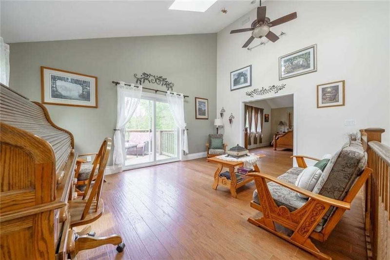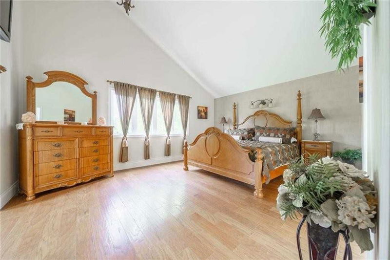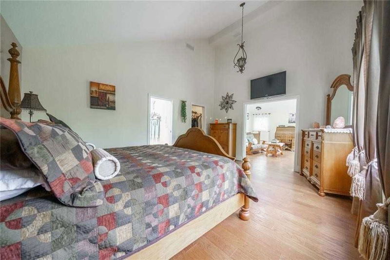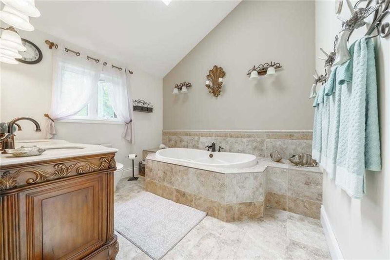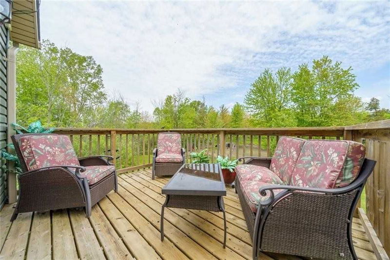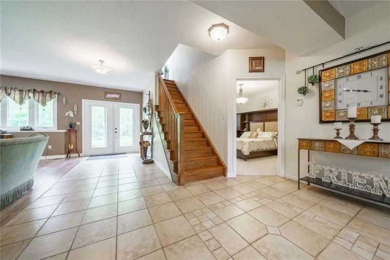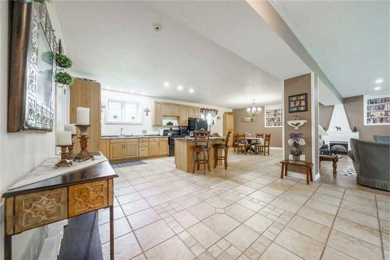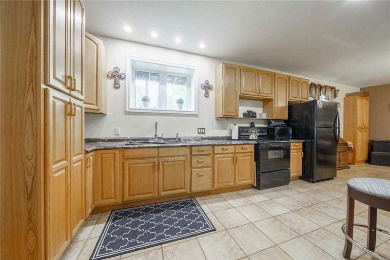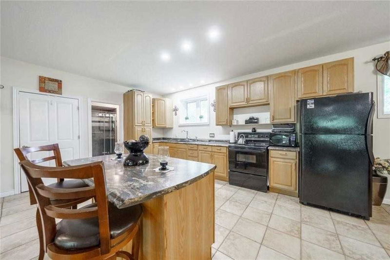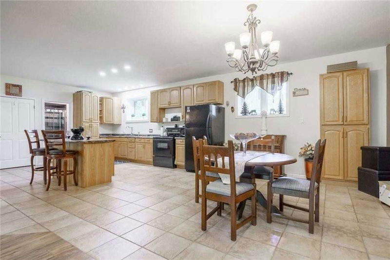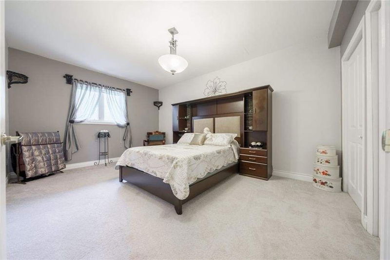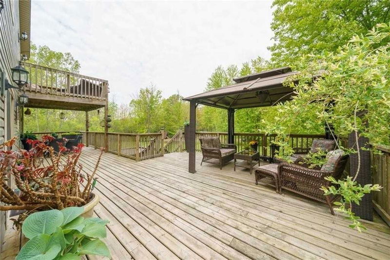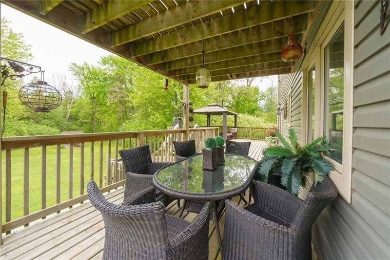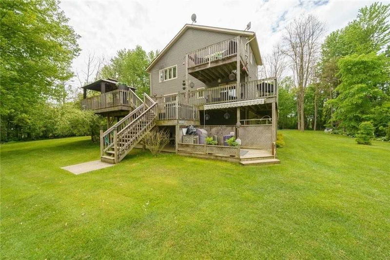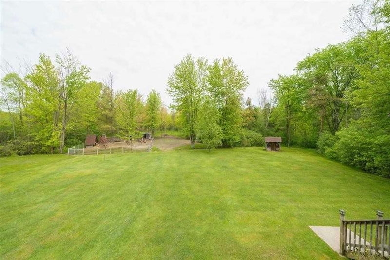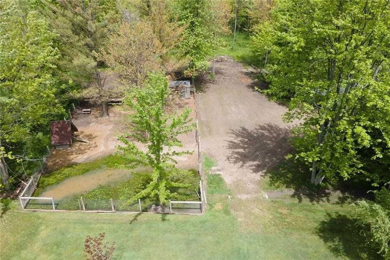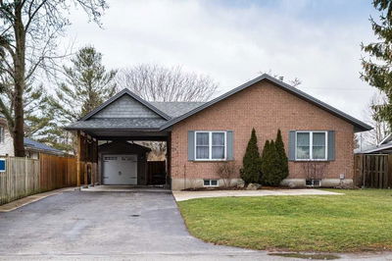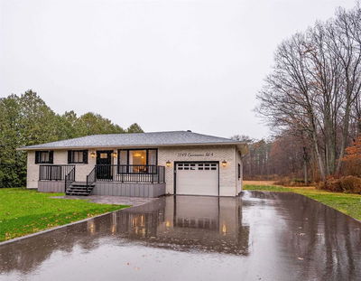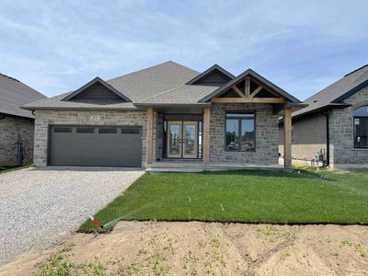Magical 5.58 Ac Wooded Property Showcasing 2009 Chalet-Style Bungaloft & 26X40 3-Car Ins/Htd Garage Mins E Of Simcoe Amenities - Incs Rare Agri-Component W/Enough Acreage For A Horse Or 2. Offers 2350Sf Of Living Area, Self Contained In-Law Unit W/9' Ceiling & Sep. Garden Door Wo, Over 2000Sf Of Wrap Around Entertainment Decking, Gazebo & Hot Tub. Boasts 28' Floor/Ceiling Stone Fp Flanked By Oversized Windows, Cath. Ceilings + Garden Door Wo, "Dream" Kitchen Incs Island, Granite, Tile Back-Splash, Bi Appliances + Garden Dr Wo, 3Pc Bath, Mf Laundry & Guest Bedroom. Family Room Loft Enjoys Balcony Wo + Master W/En-Suite & Wi Closet. Extras- All Floors Of Dwelling & Det. Garage Offer In-Floor Heat, Ac In Mf/Loft, Hardwood Floors, All Appliances, C/Vac, 200/Hydro, Ex. Well, 20X28 Quonset, 2 Sheds, Paved Drive & More!
Property Features
- Date Listed: Wednesday, January 04, 2023
- Virtual Tour: View Virtual Tour for 4683 #3 Highway N/A
- City: Norfolk
- Neighborhood: Norfolk
- Full Address: 4683 #3 Highway N/A, Norfolk, M3Y 4K4, Ontario, Canada
- Family Room: Balcony, Vaulted Ceiling, Hardwood Floor
- Kitchen: Bsmt
- Listing Brokerage: Re/Max Escarpment Realty Inc., Brokerage - Disclaimer: The information contained in this listing has not been verified by Re/Max Escarpment Realty Inc., Brokerage and should be verified by the buyer.

