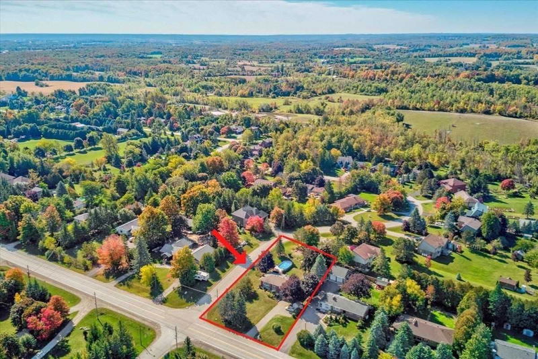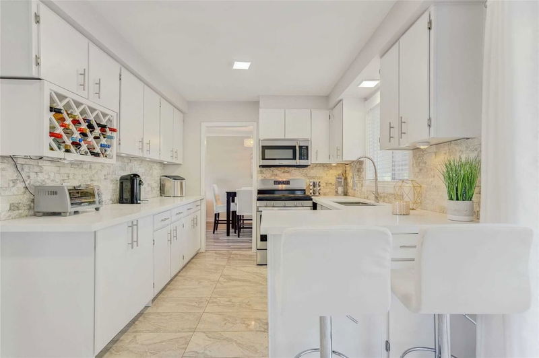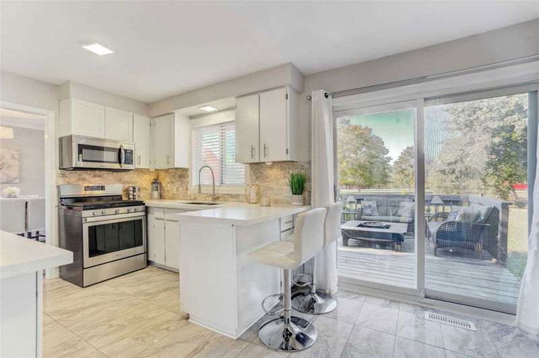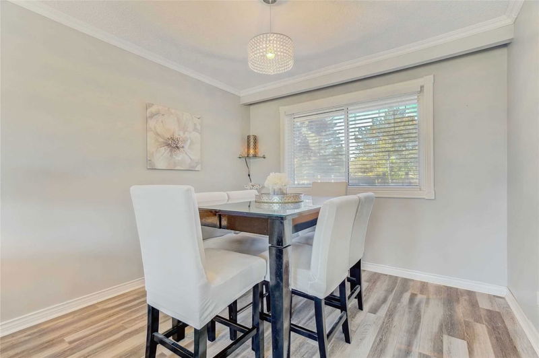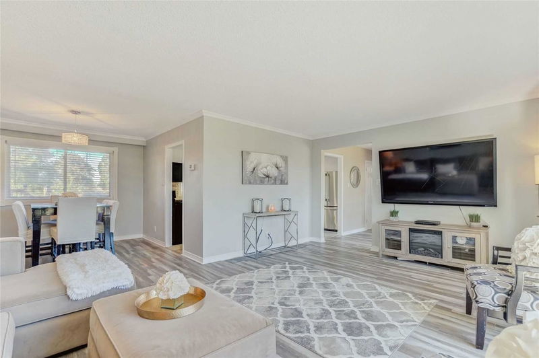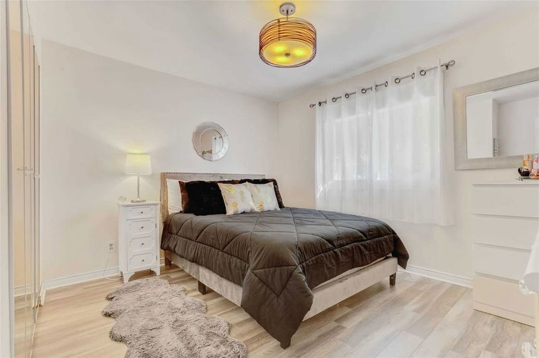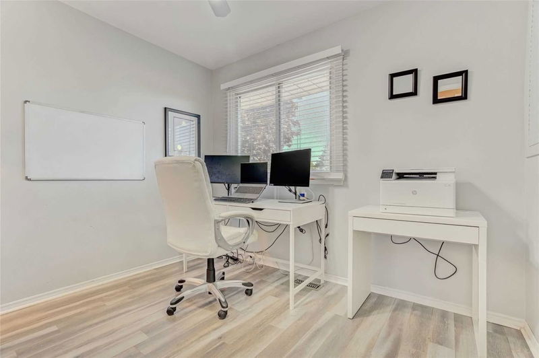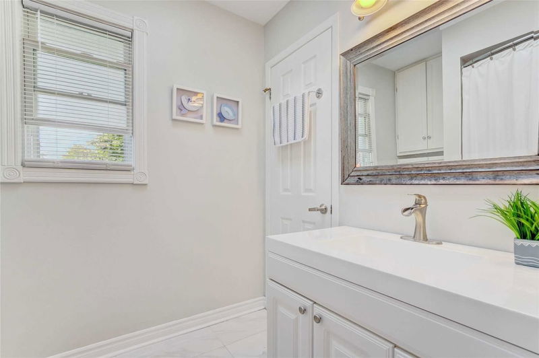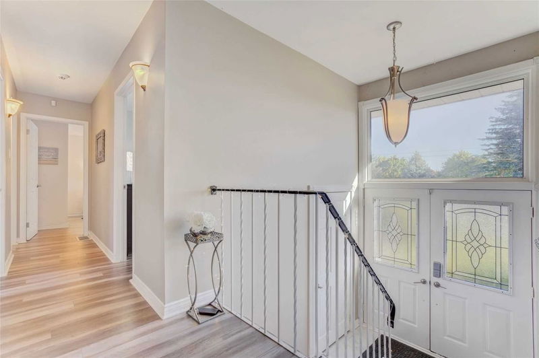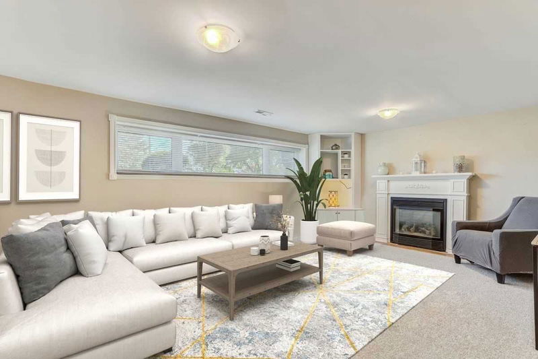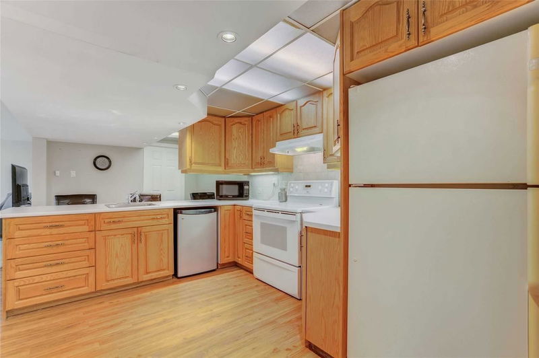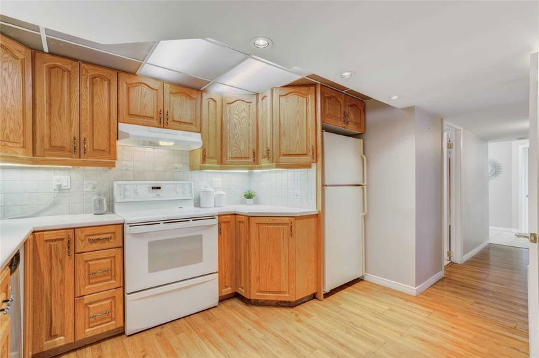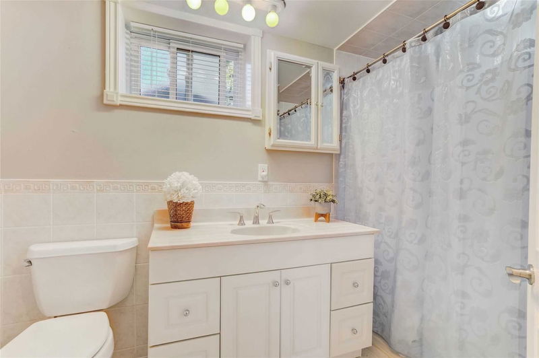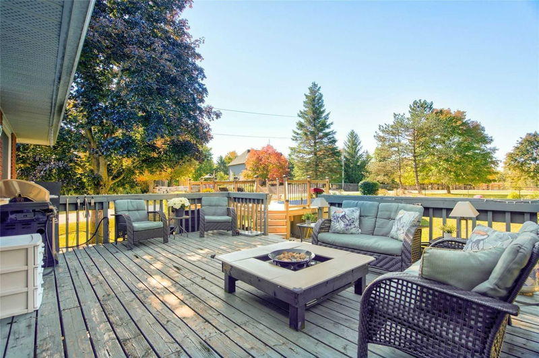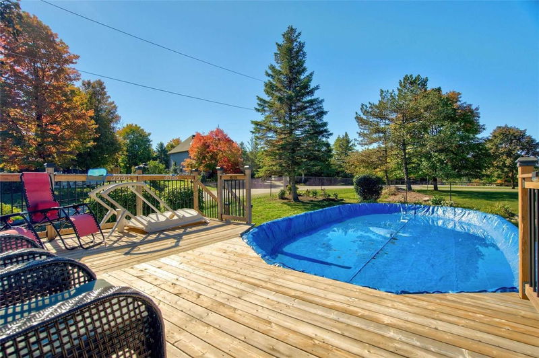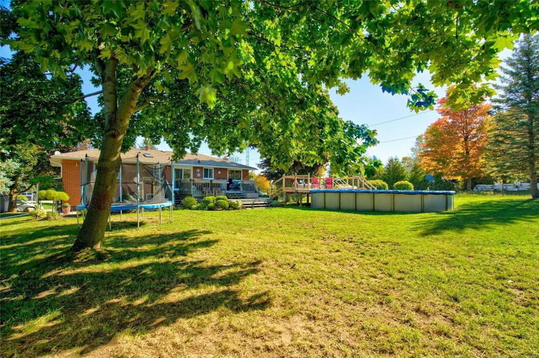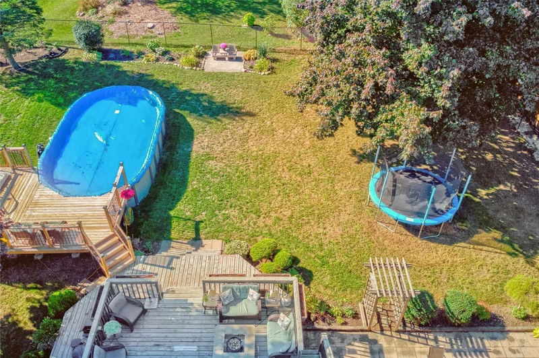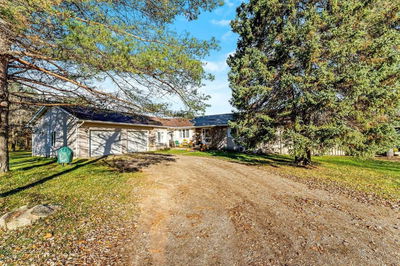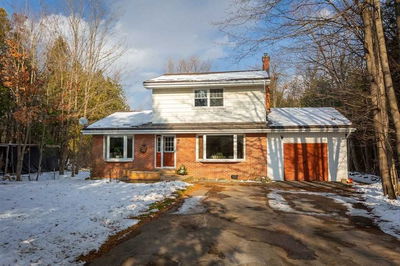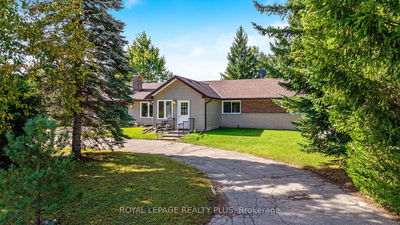Nestled In The Quiet Hamlet Of Ballinafad Sits This Well Maintained, Raised Bungalow. This Beautifully Updated 3+2 Bedroom Home Is Situated On A Mature 100 X 183' Lot. This Home Is Perfect For Single Family Living But Also Provides A Lower Level Space With Full Kitchen Making An Ideal In-Law Suite. Located Just 8 Minutes North Of Georgetown Enjoy All The Comforts Of The City With The Space & Serenity That Country Living Offers. This Home Is An Entertainers Dream With An Open Concept Living & Dining Area With Bay Window That Lets The Natural Light Flood In. The Kitchen Boasts Stone Counters, Stacked Stone Backsplash & Stainless Steel Appliances Incl Gas Stove, All This Over Looking The Backyard. The Primary Bedroom Overlooks The Backyard & Has Wall-To-Wall Closets & Semi-Ensuite Access. The Other Two Bedrooms Are Large, Bright & The Perfect Place To Unwind At The End Of The Day. The Lower Level Is Spacious & Partly Above Grade With Oversized Windows, Gas Fireplace, Full Kitchen,
Property Features
- Date Listed: Wednesday, January 04, 2023
- City: Erin
- Neighborhood: Rural Erin
- Major Intersection: 32nd Sdrd And Trafalgar Rd
- Full Address: 4928 Trafalgar Road, Erin, N0B 1H0, Ontario, Canada
- Kitchen: Eat-In Kitchen, Stainless Steel Appl, W/O To Deck
- Kitchen: Laminate, Ceramic Back Splash, Pot Lights
- Listing Brokerage: Re/Max Realty Enterprises Inc., Brokerage - Disclaimer: The information contained in this listing has not been verified by Re/Max Realty Enterprises Inc., Brokerage and should be verified by the buyer.

