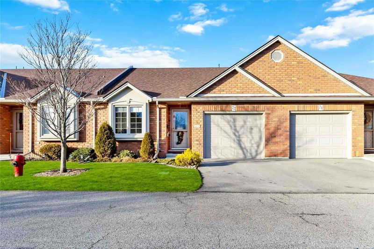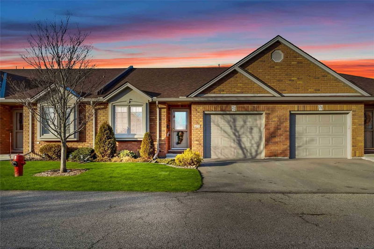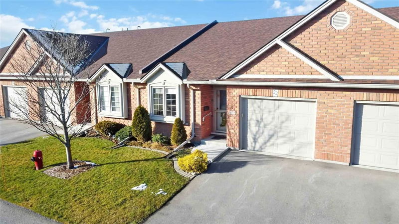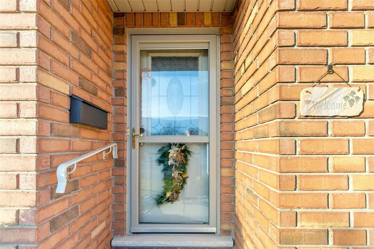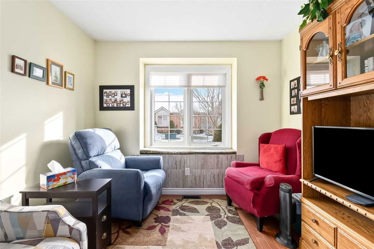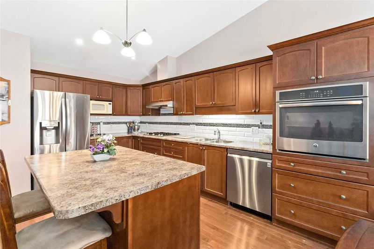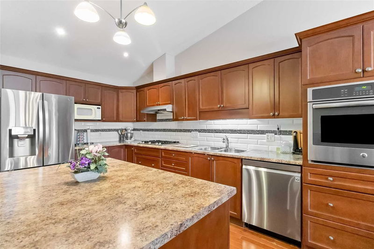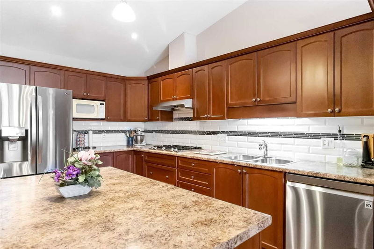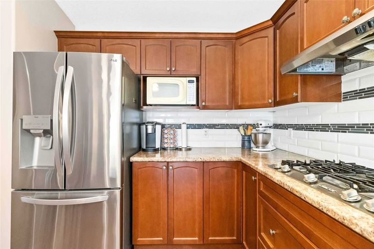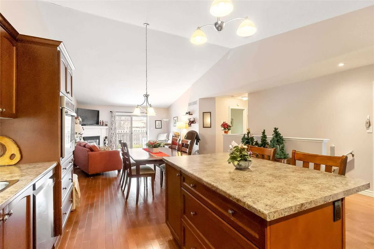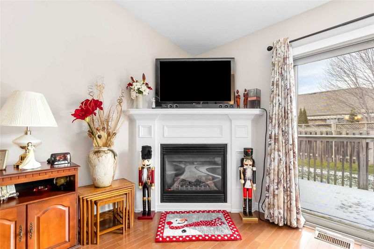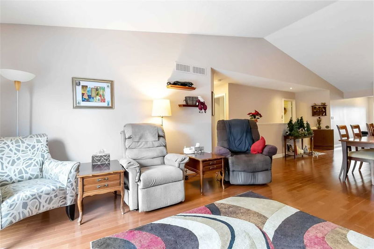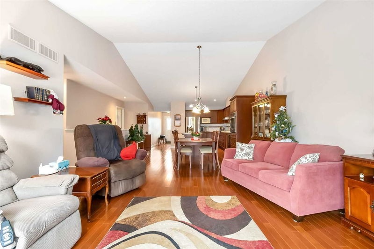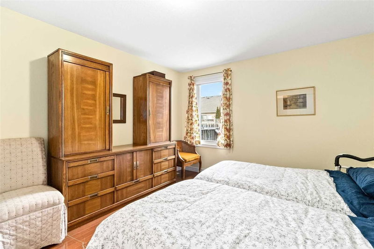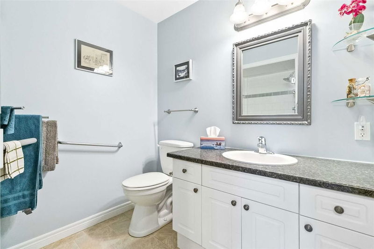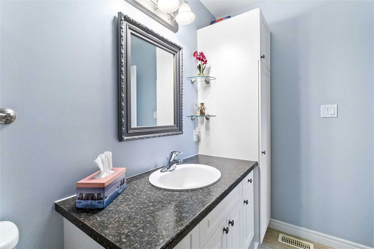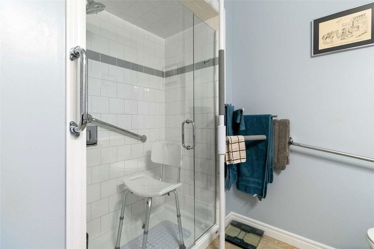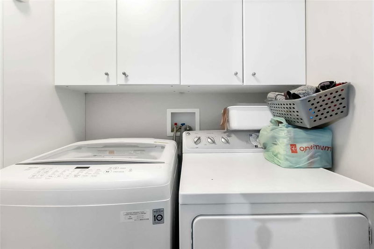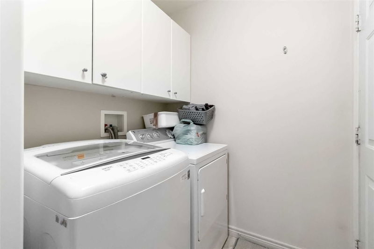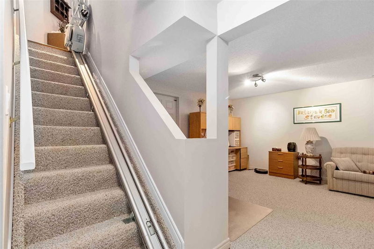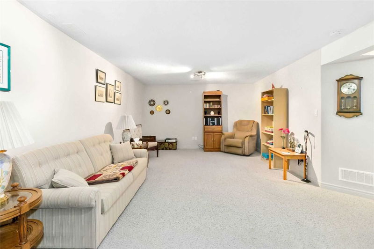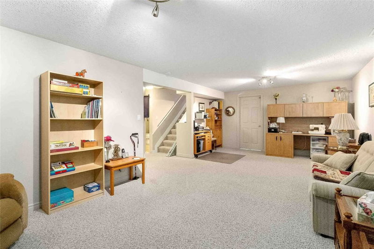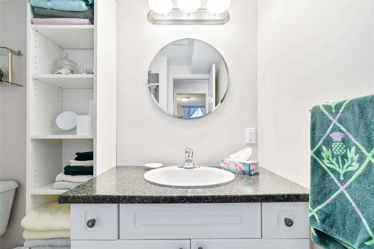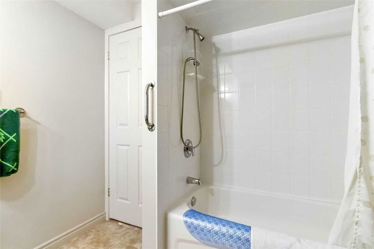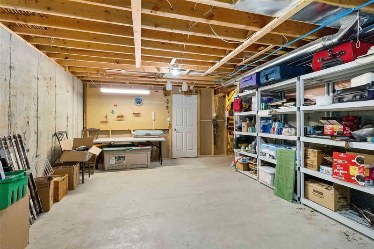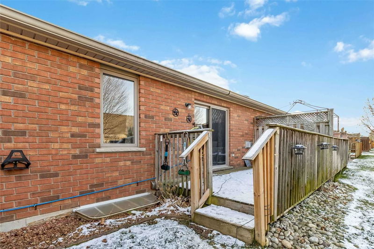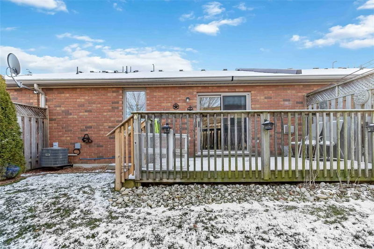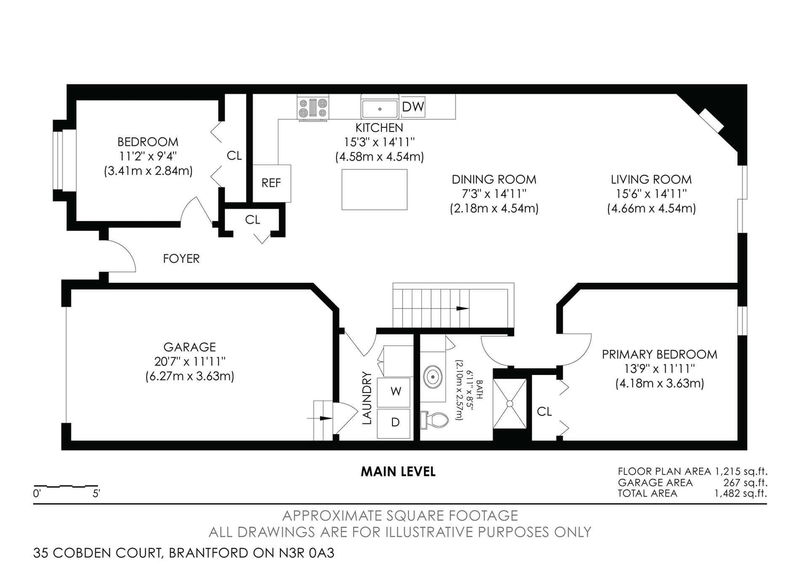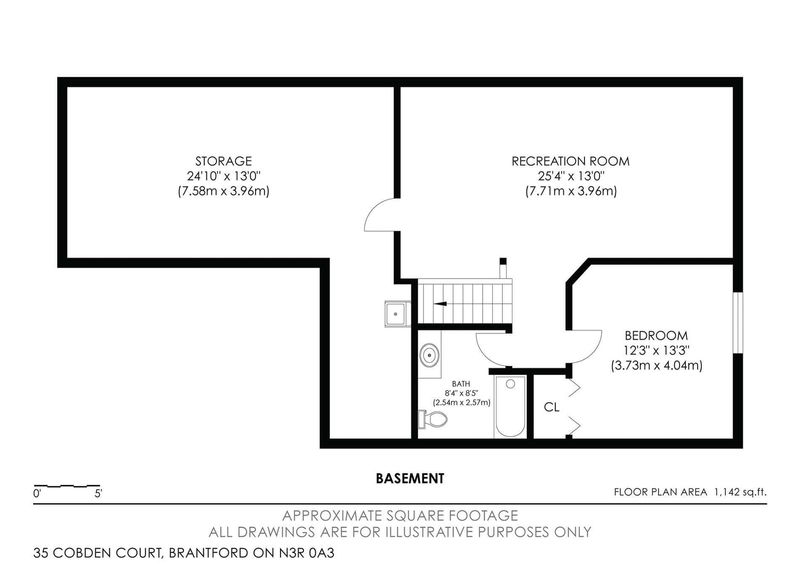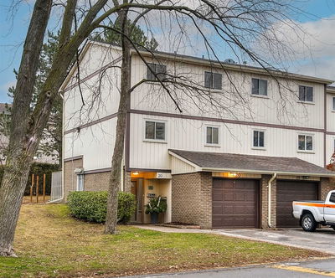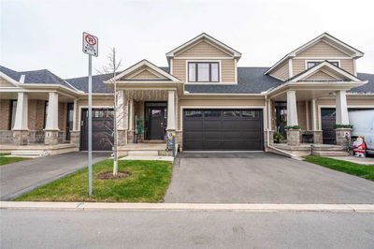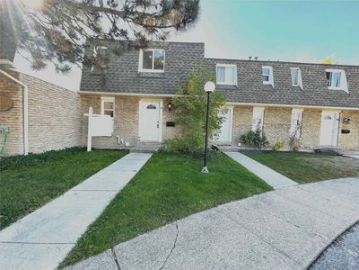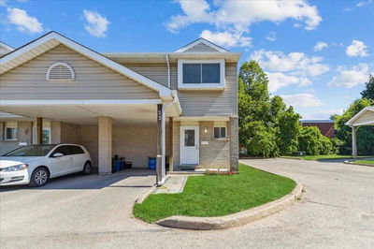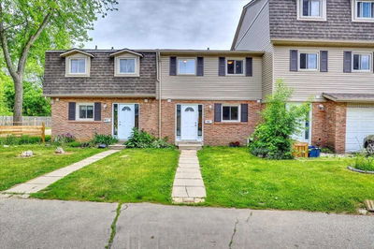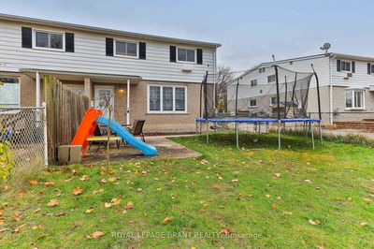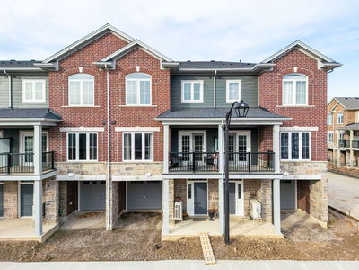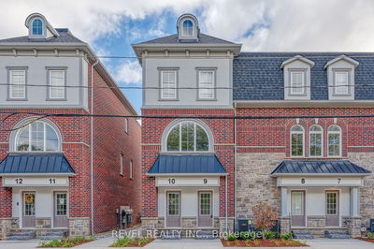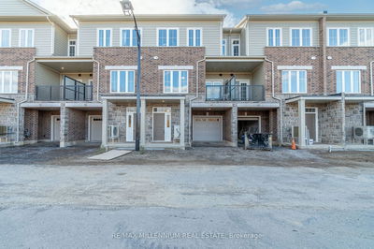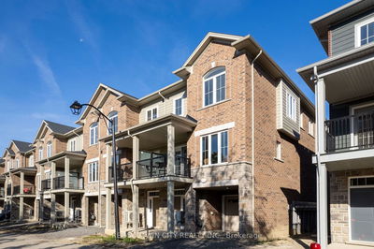Welcome Home To This Beautiful, Well Maintained Unit. This 3 Bedroom, 2 Bathroom Open Concept Unit Has Endless Features To Appreciate. Walk Into The Large, Open Kitchen Featuring Oak Kitchen Cabinets & A Large Island, Upgraded & Built-In Appliances, And Beautiful Hardwood Floors Throughout The Main Level. Flowing Into A Generously Sized Dining Room And A Large Living Room With A Gas Fireplace Which Features A Sliding Glass Door To Outdoor Deck Space Where You'll Find A Natural Gas Hookup For The Bbq. This Unit Also Has Large Vaulted Ceilings To Make The Home Feel Far More Spacious. The Primary Bedroom Boasts Plenty Of Natural Light With A 3-Piece Bathroom Directly Across The Hall. Laundry Is Located On The Main Level Off The Garage For Your Convenience. Downstairs In The Partially Finished, Full Basement You Will Find A Second Living Area With The Third Bedroom That Also Features A 4-Piece Bathroom Directly Across The Hall. This Unit Is Accessibly Friendly - Book Today!
Property Features
- Date Listed: Monday, January 09, 2023
- Virtual Tour: View Virtual Tour for 22-35 Cobden Court
- City: Brantford
- Major Intersection: Off Park Rd N/West St
- Full Address: 22-35 Cobden Court, Brantford, N3R0A3, Ontario, Canada
- Kitchen: Hardwood Floor, B/I Appliances, Vaulted Ceiling
- Living Room: Hardwood Floor, Vaulted Ceiling, Fireplace
- Listing Brokerage: Re/Max Twin City Realty Inc., Brokerage - Disclaimer: The information contained in this listing has not been verified by Re/Max Twin City Realty Inc., Brokerage and should be verified by the buyer.

