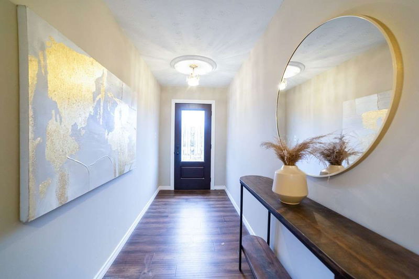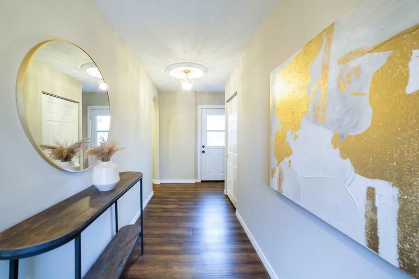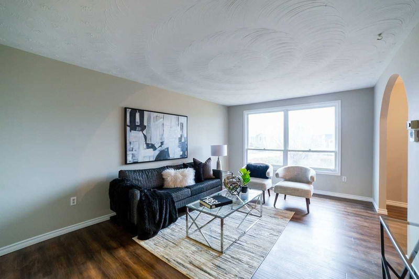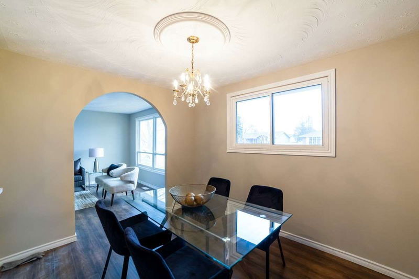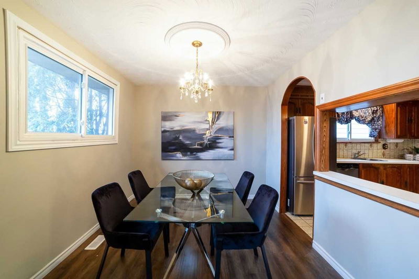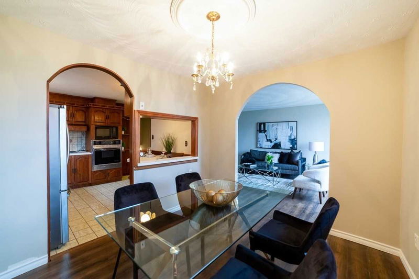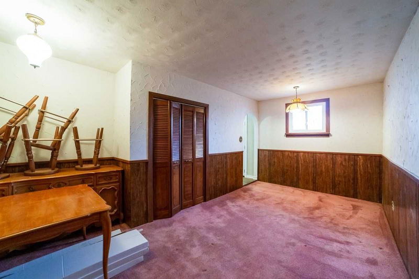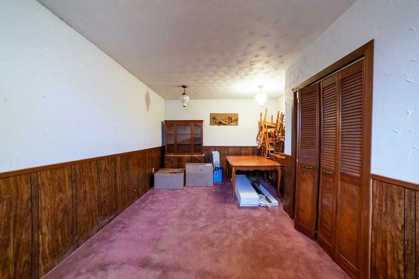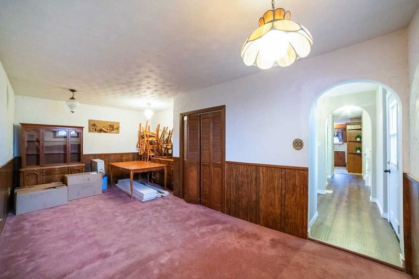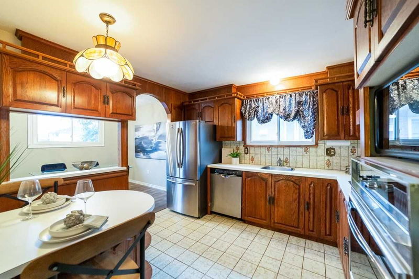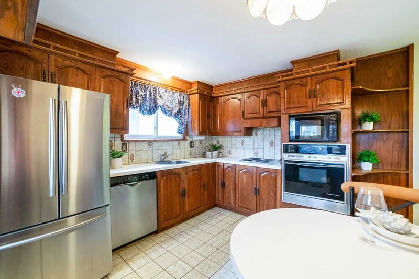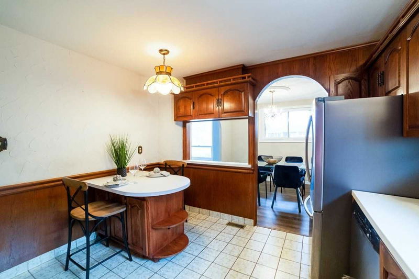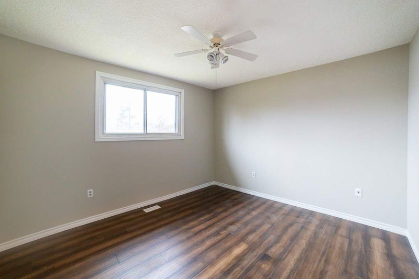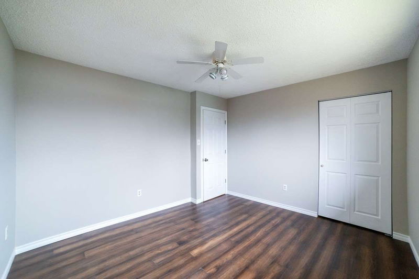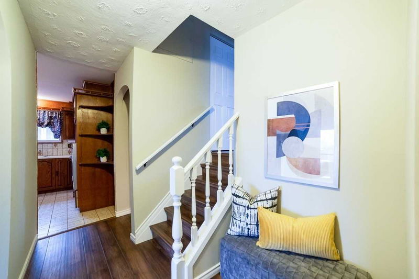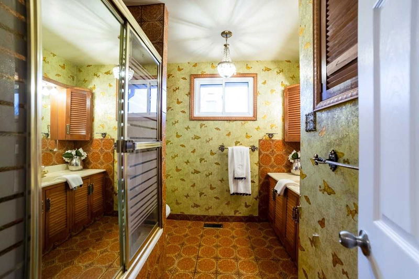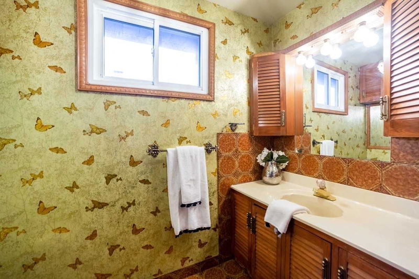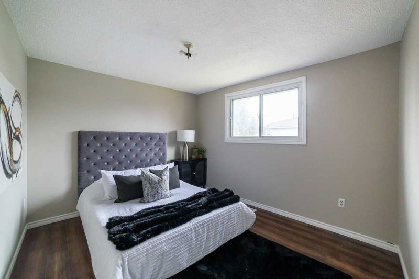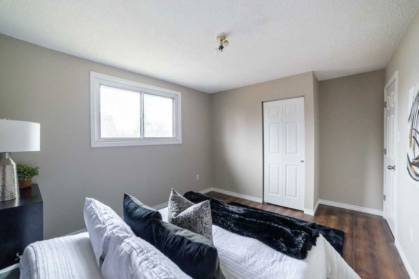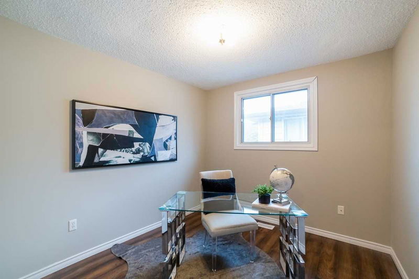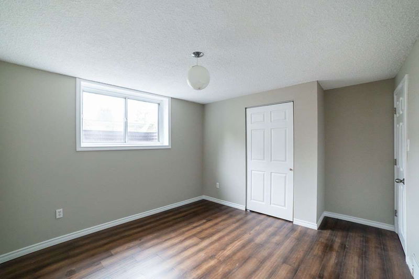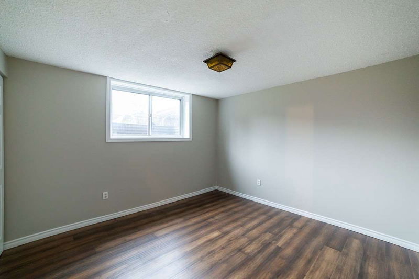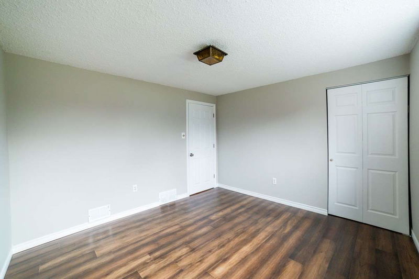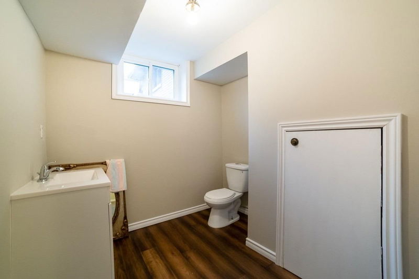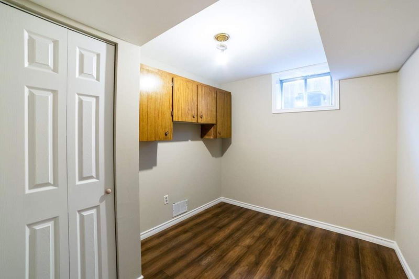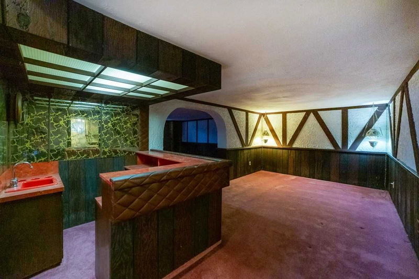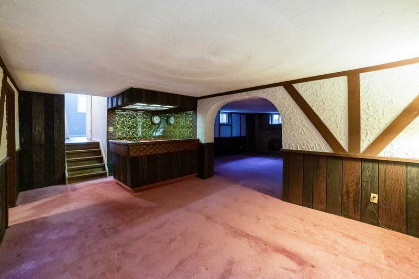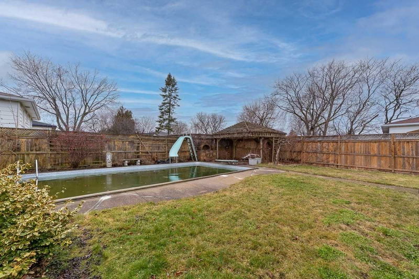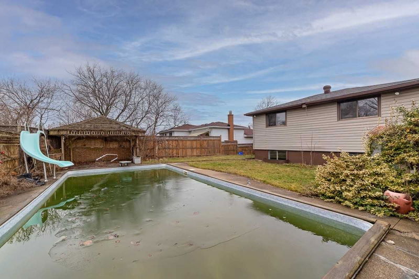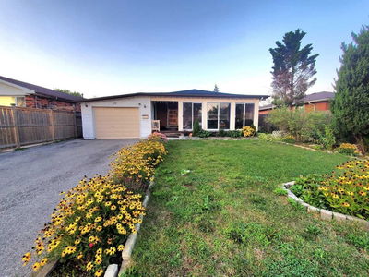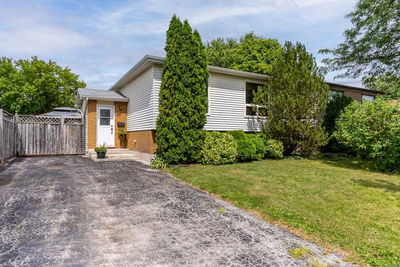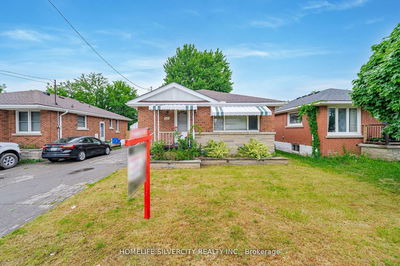Spacious 6 Bedroom 4 Level Backsplit!! This Solid Home Has Been Very Well Maintained & Lovingly Cared For By Original Owners For Almost 50Yrs! Fantastic Layout W/ Recent Updates Including New Hardwood Flooring Throughout, Freshly Painted, Interior Doors & Trim, Roof (2016), Furnace/Ac (2018), Owned Water Heater (2017), Electrical, Windows & More! You Can Make This One Your Own W/ Minimal Updating! Main Level Features Living Room, Dining Room, Eat-In Kitchen & Great Room That Can Easily Be Converted Into A Garage?? 2nd Level Features 3 Great Size Bdrms & A 4Pc Bath. On Lower Level You Will Find 3 Bdrms & 2Pc Bath. The Basement Features 2 Huge Rec-Rooms, W/ Wet Bar & Gas Fireplace. Plenty Of Storage Space In The Utility/Laundry Room & Cold Cellar. Situated On Fantastic Lot W/ Private Yard W/ In-Ground 16X32 Pool. Located In Highly Sought After Central Mountain Lawfield Neighborhood Close To All Amenities Including Shopping, Schools, Transit & Just Second To Highway Access.
Property Features
- Date Listed: Monday, January 09, 2023
- Virtual Tour: View Virtual Tour for 64 Dartford Place
- City: Hamilton
- Neighborhood: Lawfield
- Full Address: 64 Dartford Place, Hamilton, L8V 4M4, Ontario, Canada
- Living Room: Hardwood Floor
- Kitchen: Main
- Listing Brokerage: Re/Max Escarpment Golfi Realty Inc., Brokerage - Disclaimer: The information contained in this listing has not been verified by Re/Max Escarpment Golfi Realty Inc., Brokerage and should be verified by the buyer.



