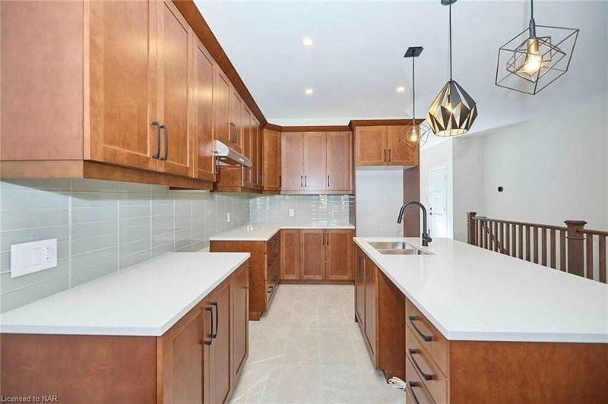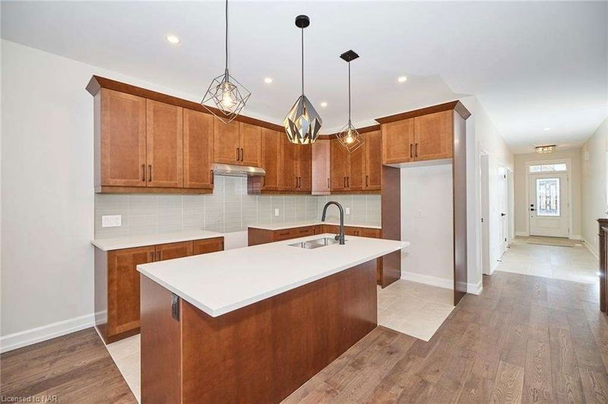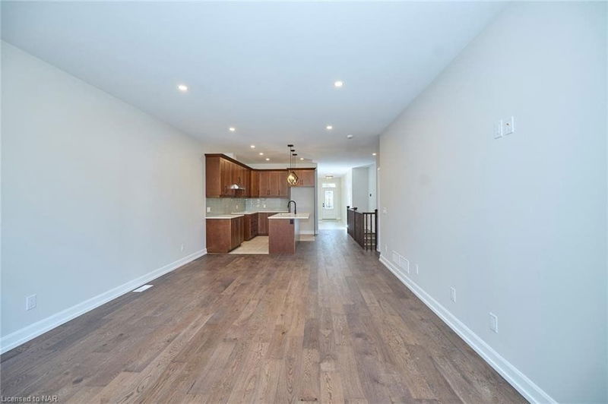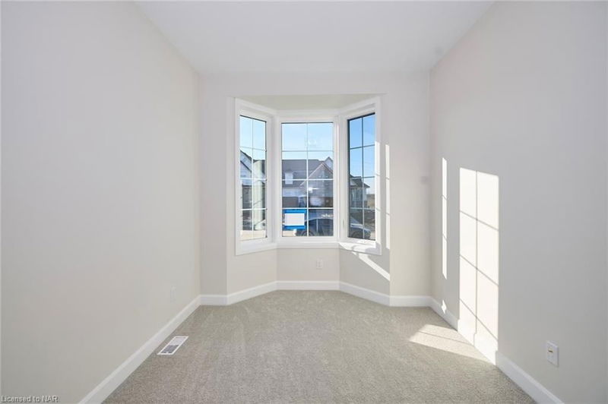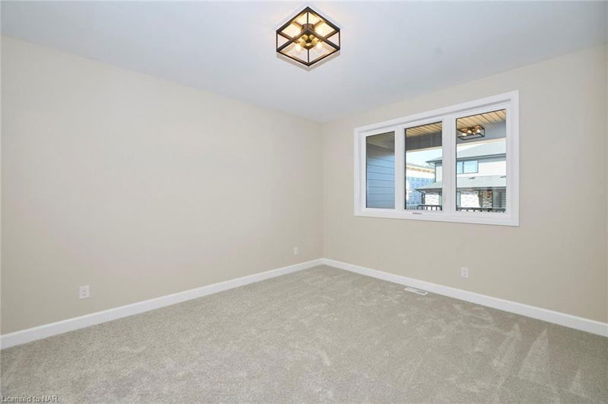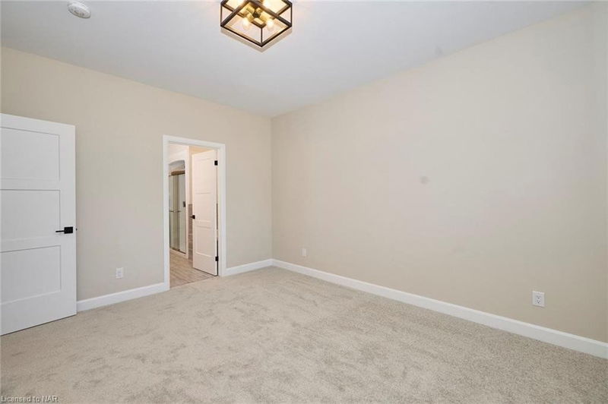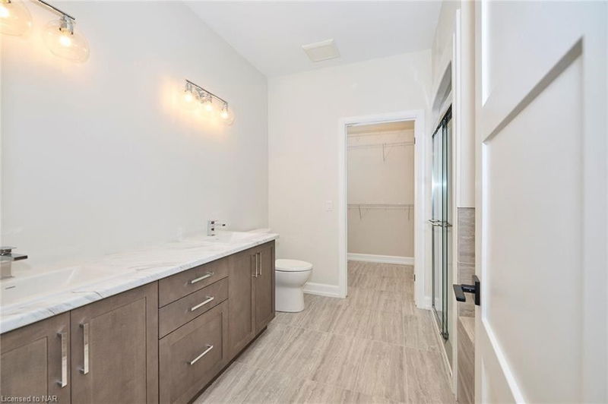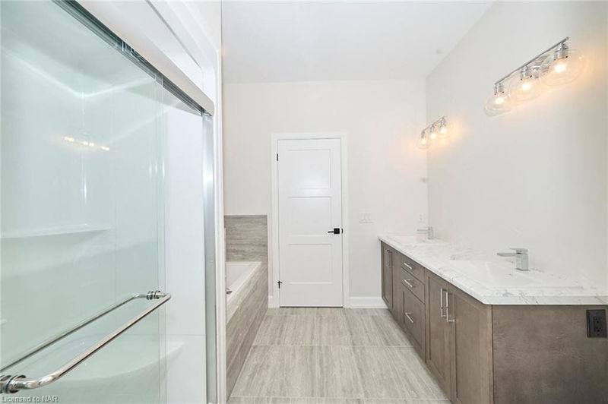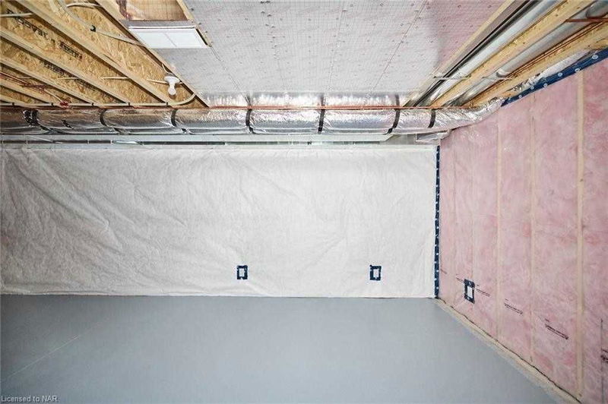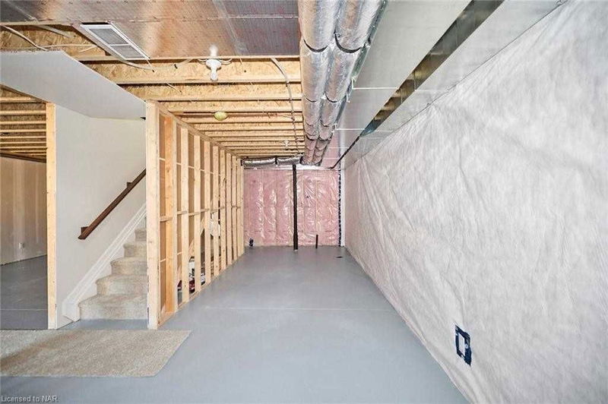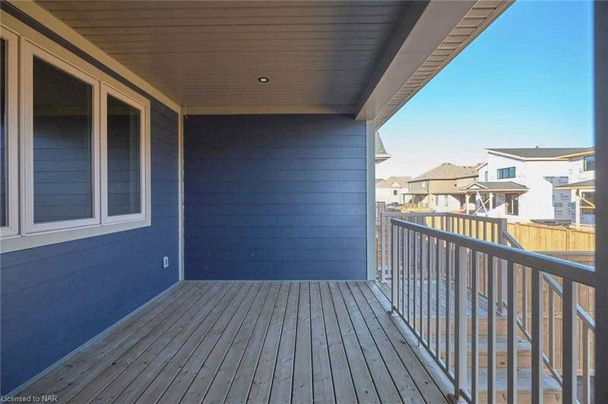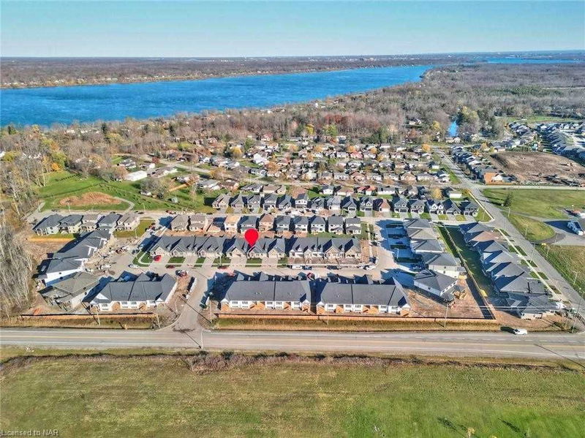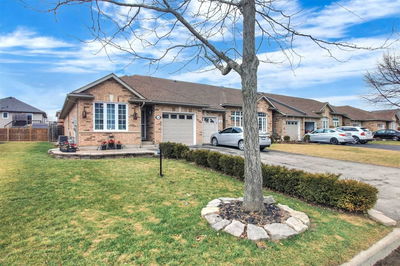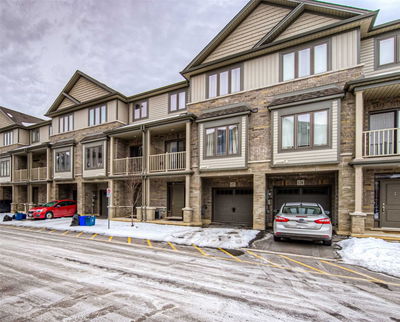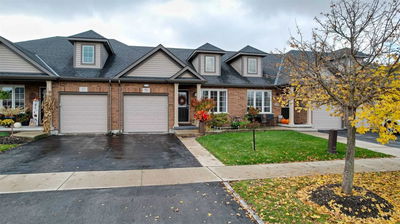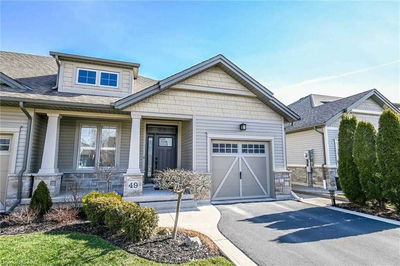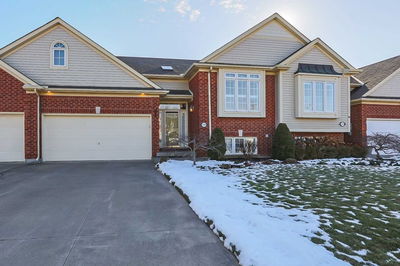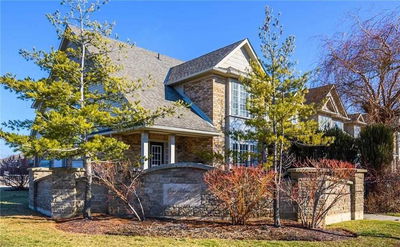Brand New, 2 Bdrm, 2 Bath Bungalow Townhome In The Desirable Black Creek Area Of Fort Erie! Experience Life In A Luxurious Setting One Minute From The Beautiful Niagara River And The Scenic Niagara Parkway's Walking, Running And Cycling Trail. Premium Quality Exterior Finishes Combine Lafitt Stone At The Front Of The Home With James Hardie Siding And Shakes And James Hardie Siding On The Sides And Rear, As Well As A Decorative Copper Roof Over The Front Bay Window. Interior Quality Finishes And Features Include Grand 9' Main Floor Ceiling, Taller 8'4" Foundation Height Pour, Engineered Hrdwd Flooring In The Hall And Great Room, 12"X24"Ceramic Floor Tile, Pot Lights In The Kitch & Great Room And Main Floor Laundry Room. Luxurious Kitchen With Island Features Quartz Countertop, Crown Moulding, Valence Trim & Tiled Backsplash. The Master Has A 5Pc Bathroom With Soaker Tub And Separate Shower That Leads To A Large Walk-In Closet. Unfinished Bsmt, Ample Rm For Future Rec, Office & 3Pc Bath.
Property Features
- Date Listed: Monday, January 09, 2023
- City: Fort Erie
- Major Intersection: Netherby Rd
- Full Address: 3916 Mitchell Crescent, Fort Erie, L0S 1S0, Ontario, Canada
- Kitchen: Main
- Listing Brokerage: Re/Max Niagara Team Zing Realty, Brokerage - Disclaimer: The information contained in this listing has not been verified by Re/Max Niagara Team Zing Realty, Brokerage and should be verified by the buyer.






