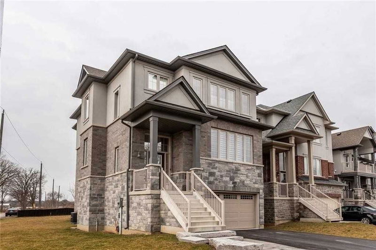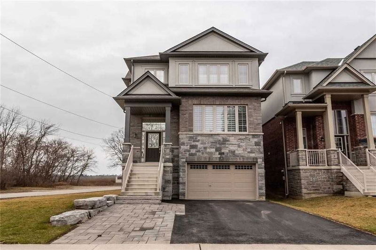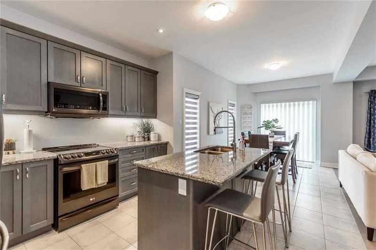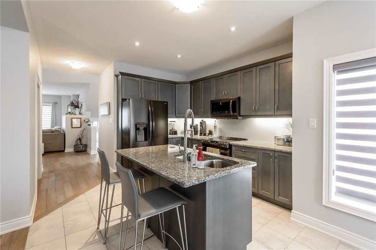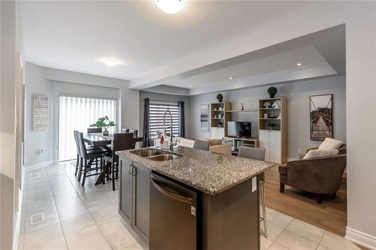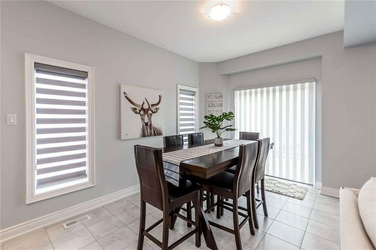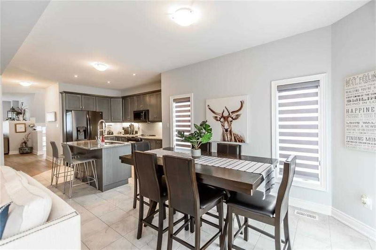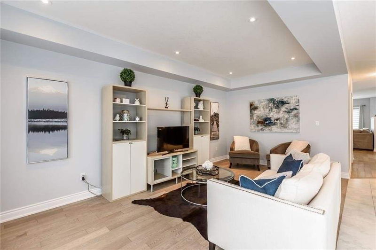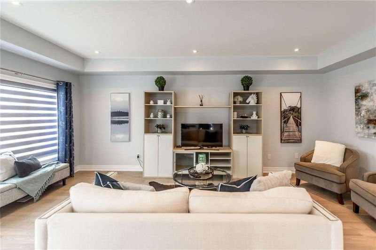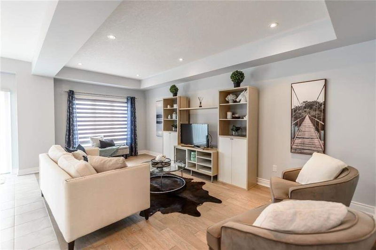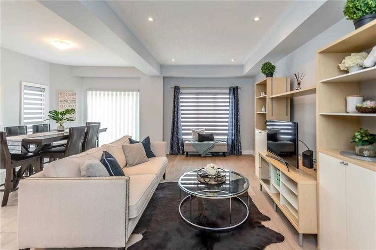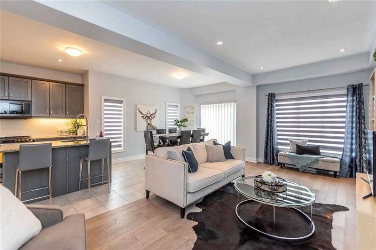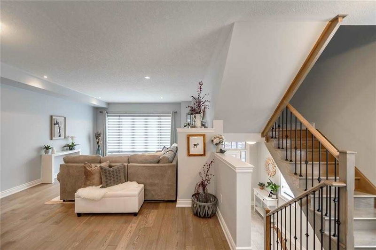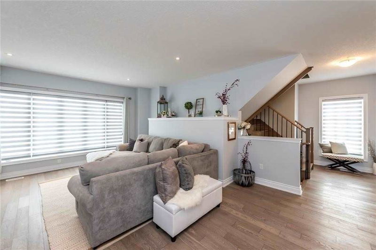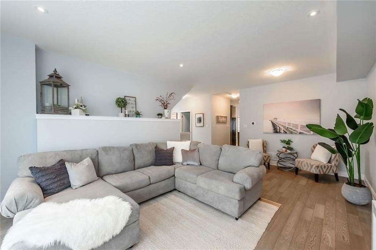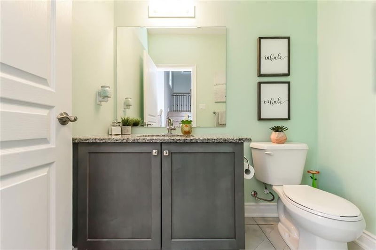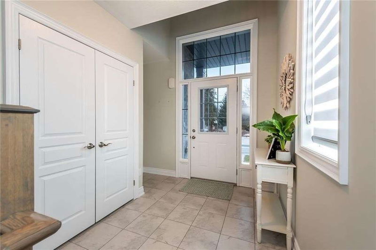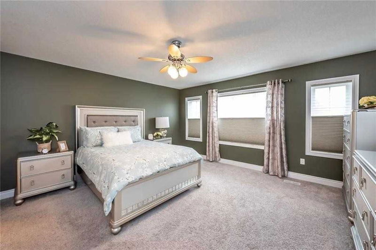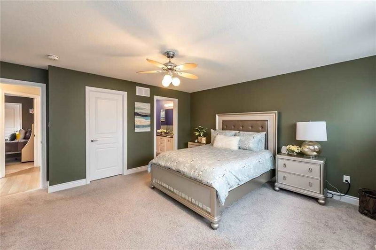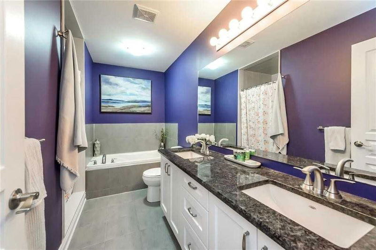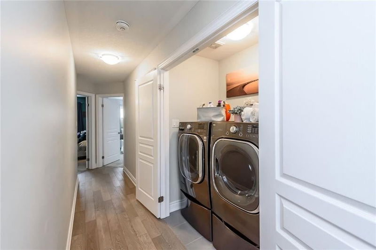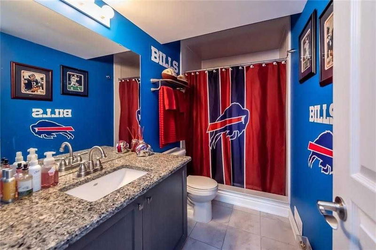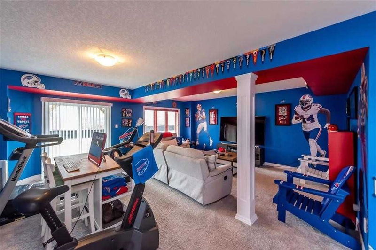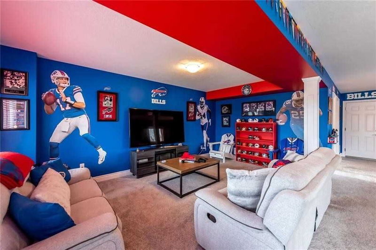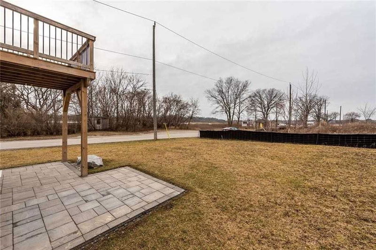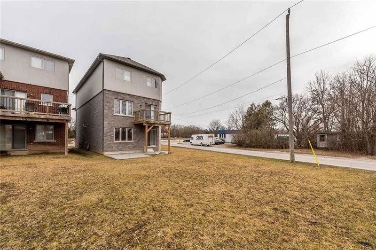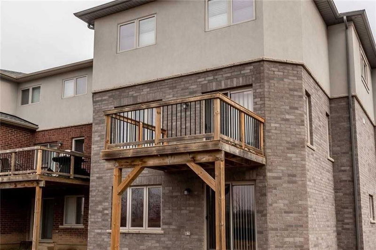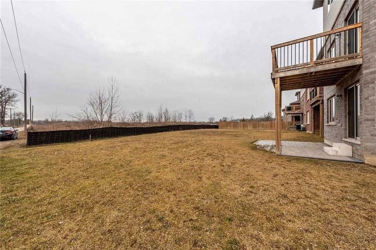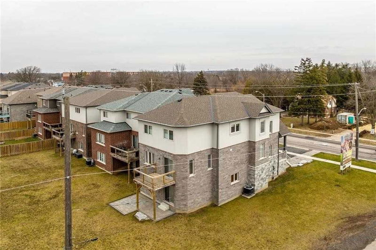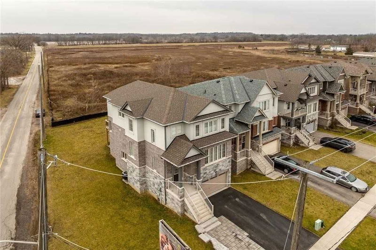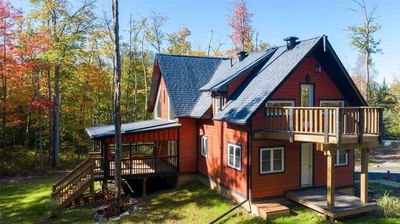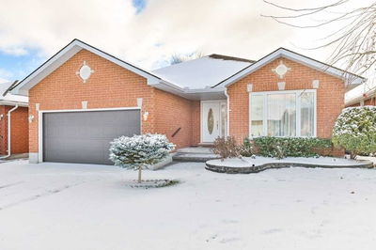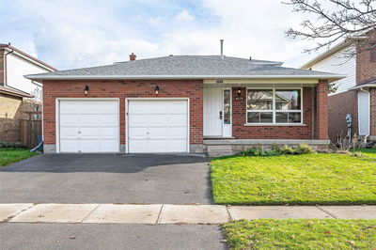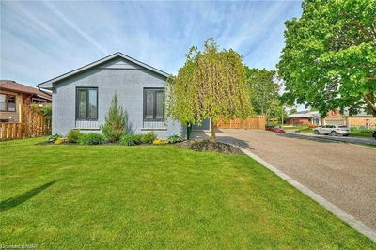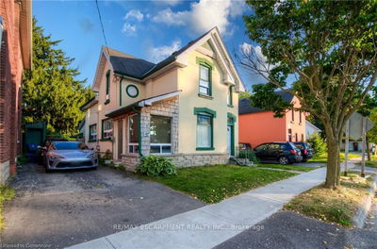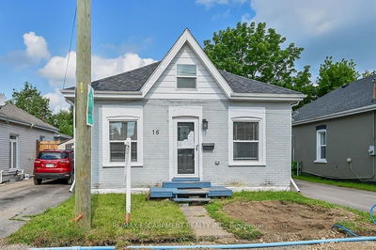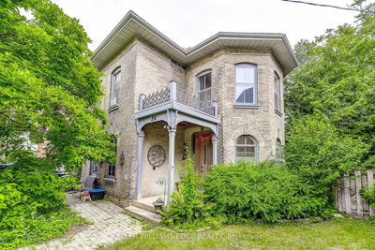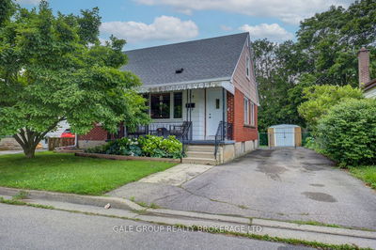Beautifully Presented, Exquisitely Finished 4 Bedroom, 4 Bathroom Brantford Showhome On Desired Erie Ave With Premium Corner Lot. Great Curb Appeal With Brick, Stone, & Complimenting Sided Accents, Paved Driveway, 1.5 Car Garage, Elevated Deck, & Full Walk Out Basement. The Flowing Interior Layout Will Be Sure To Impress With High Quality Finishes Throughout Highlighted By Custom Kitchen With Granite Countertops, Island, & S/S Appliances, Gorgeous Hardwood Flooring Throughout, Welcoming Foyer, Spacious Mf Living Room, 2 Pc Bathroom, & Den/Home Office Area. The Upper Level Includes Additional 4 Pc Bathroom, 4 Large Beds Complete With Primary Suite Including Chic Ensuite Bathroom, Wi Closet. Finished Walk Out Basement Includes Custom Rec Room With Walk Out To Patio Area, 3 Pc Bathroom & Access To The Garage.
Property Features
- Date Listed: Thursday, January 12, 2023
- Virtual Tour: View Virtual Tour for 399 Erie Avenue
- City: Brantford
- Major Intersection: Birkett Lane
- Living Room: Main
- Kitchen: Eat-In Kitchen
- Family Room: Main
- Listing Brokerage: Re/Max Escarpment Realty Inc., Brokerage - Disclaimer: The information contained in this listing has not been verified by Re/Max Escarpment Realty Inc., Brokerage and should be verified by the buyer.

