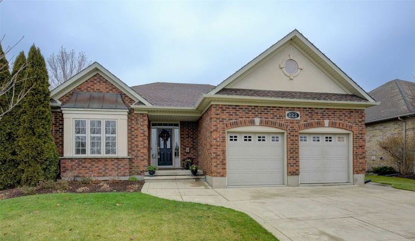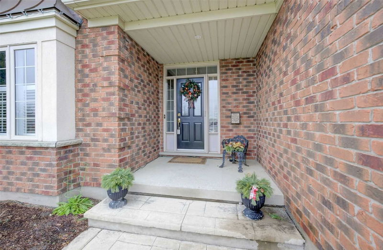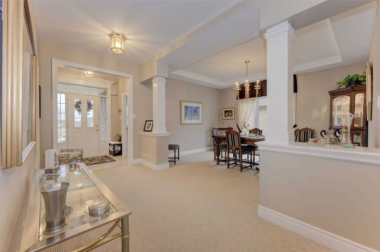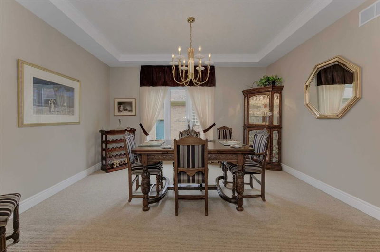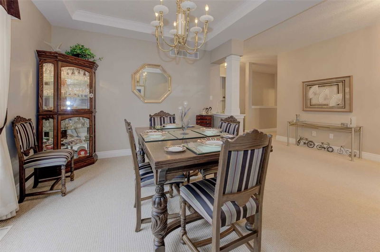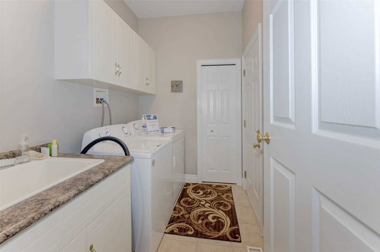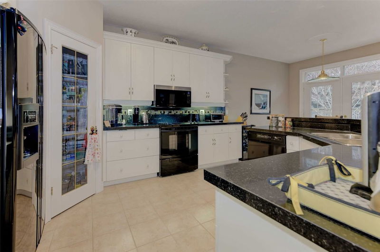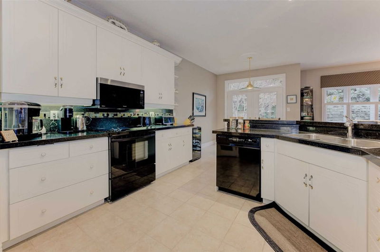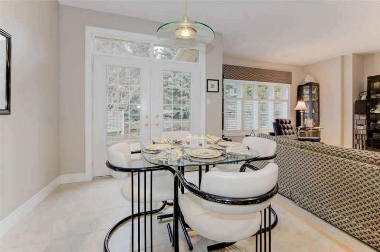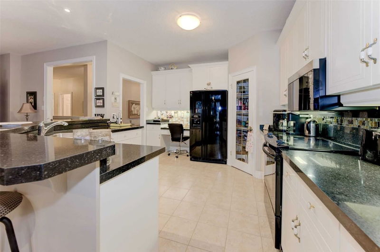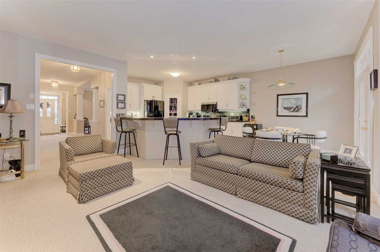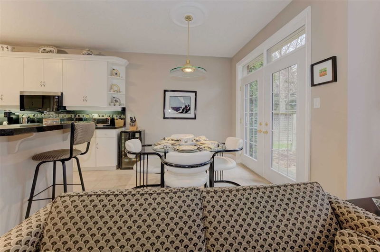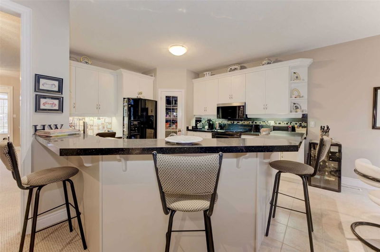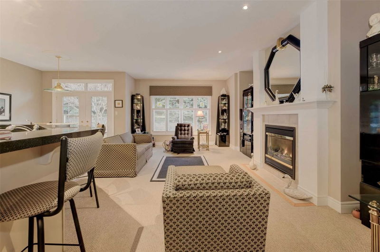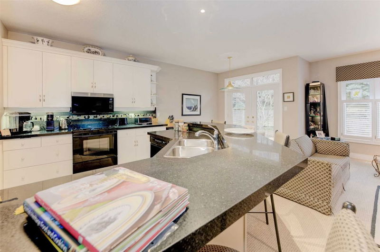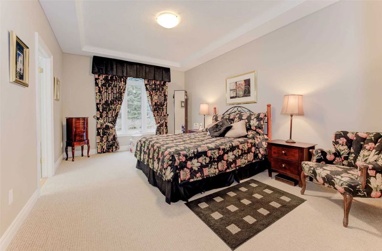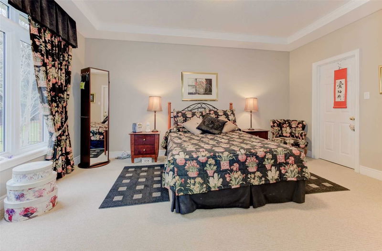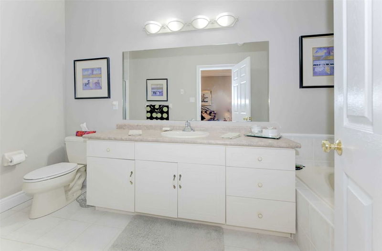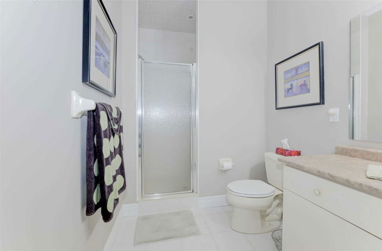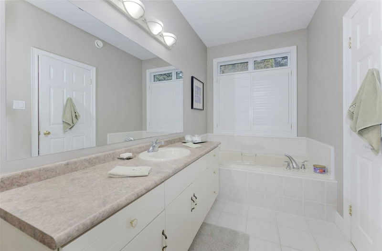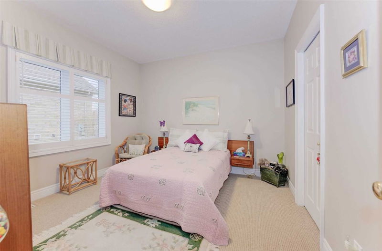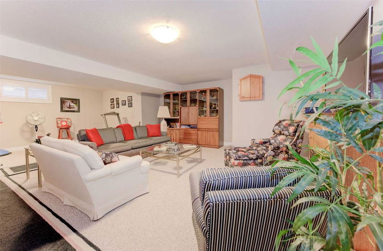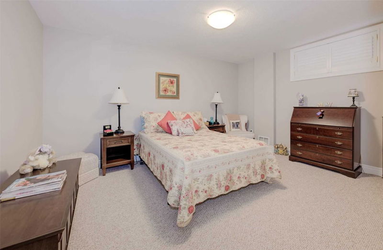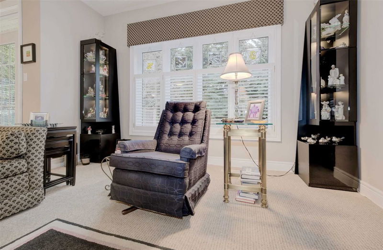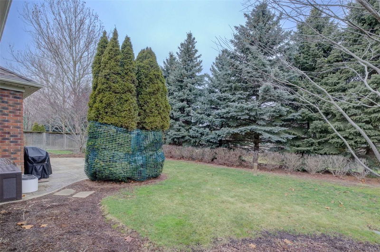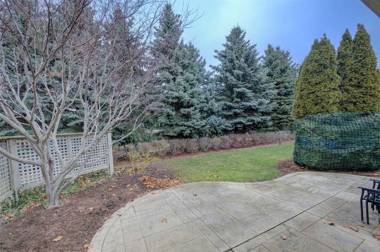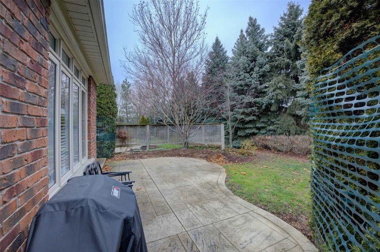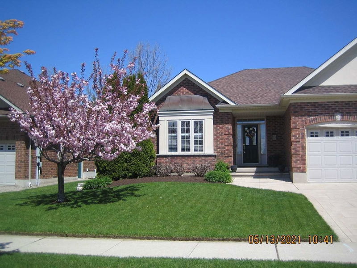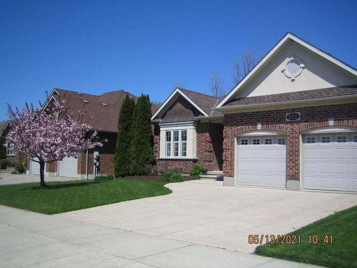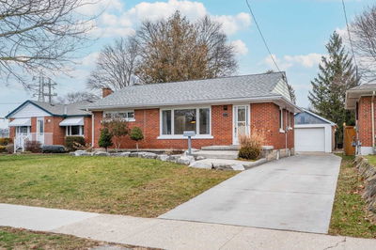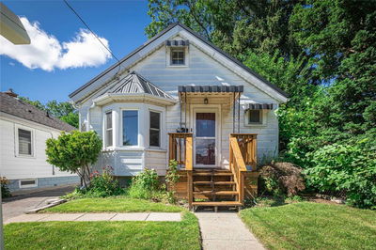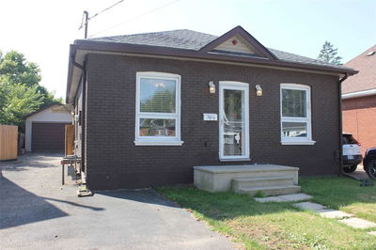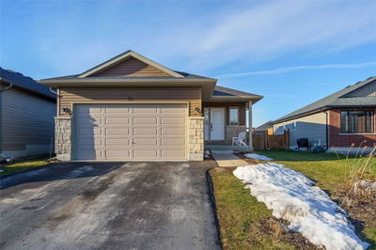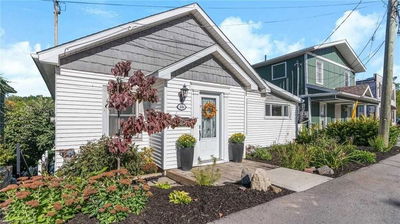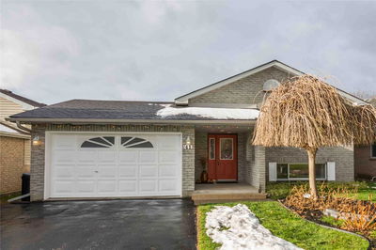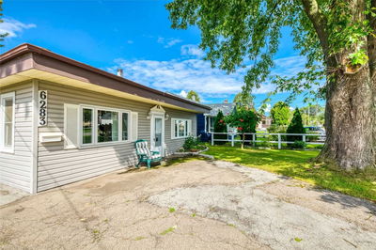You Are Welcomed Into The Bungalow By The Front Foyer Which Ties Into The Spacious Front Office, Showcasing Large Windows Allowing Ample Light In. From There You Enter The Dining Room Which Is Perfect For Large Family Get Togethers And Which Ties Nicely To Your Open Concept Kitchen And Family Room With Cozy Fireplace. The Kitchen Walks Out To Your Private Backyard Which Is Nicely Appointed With Landscaping. The Main Floor Also Includes A Main Bathroom, 2 Spacious Bedrooms With The Primary Having A Large Walk-In Closet And 4 Piece Ensuite. Downstairs Is Partially Finished With A Bedroom, A 4 Piece Bathroom And A Large Recroom With An Electric Fireplace, Leaving The Other Very Large Space To Be Finished As You See Fit. This Home Has Been Meticulously Cared For And Truly Shows Aaa. It's A True Gem That Won't Last Long!
Property Features
- Date Listed: Friday, January 13, 2023
- Virtual Tour: View Virtual Tour for 222 Deer Ridge Drive
- City: Kitchener
- Full Address: 222 Deer Ridge Drive, Kitchener, N2P 2K5, Ontario, Canada
- Kitchen: Main
- Listing Brokerage: Re/Max Twin City Grand Living Realty, Brokerage - Disclaimer: The information contained in this listing has not been verified by Re/Max Twin City Grand Living Realty, Brokerage and should be verified by the buyer.

