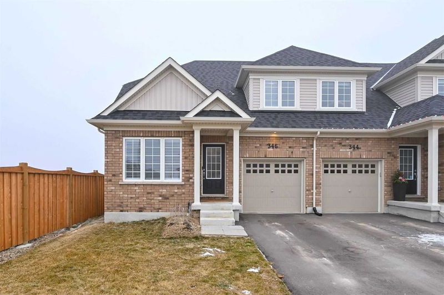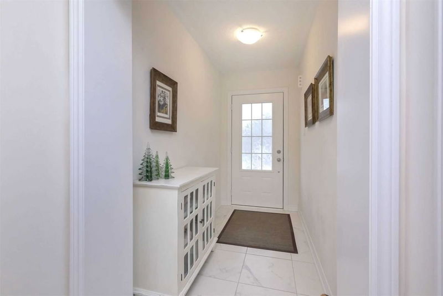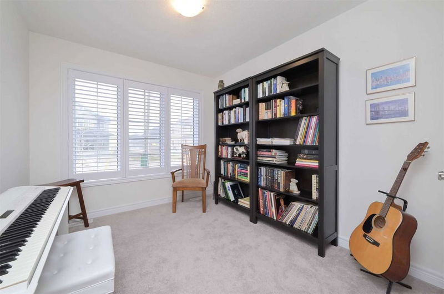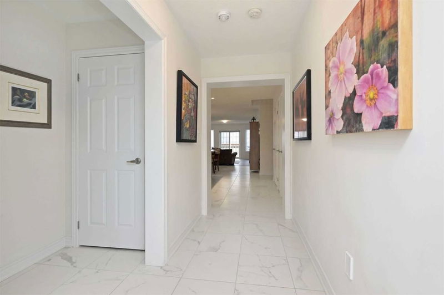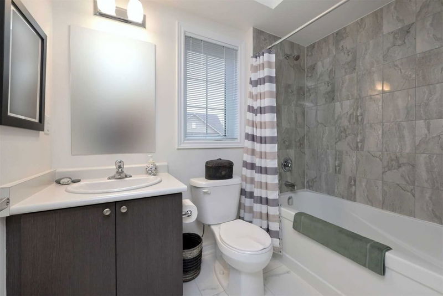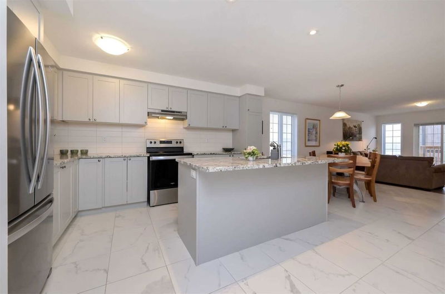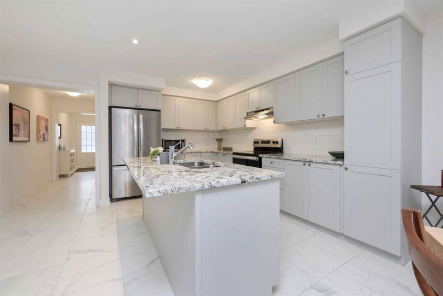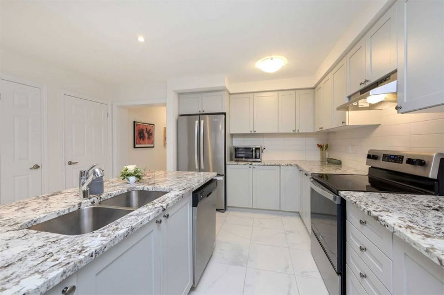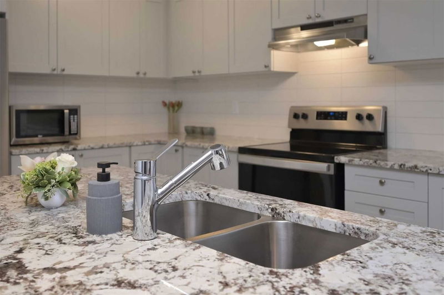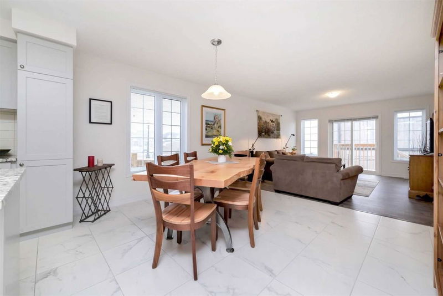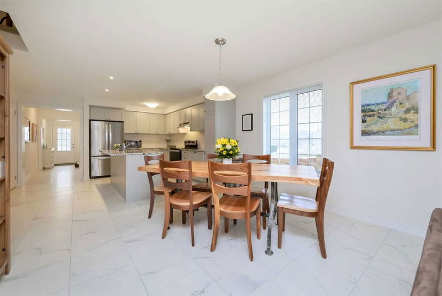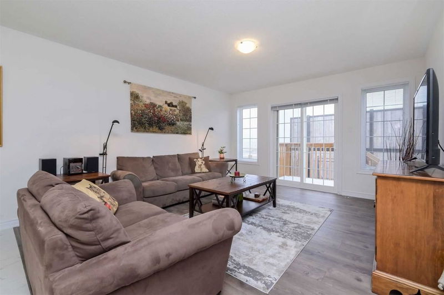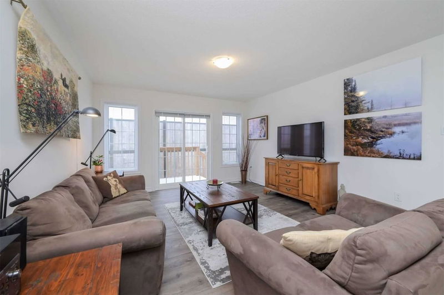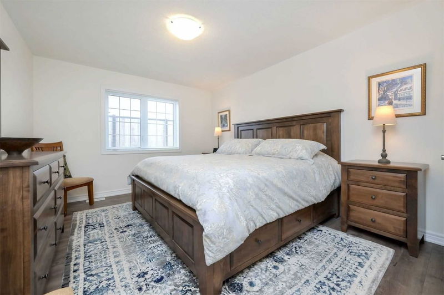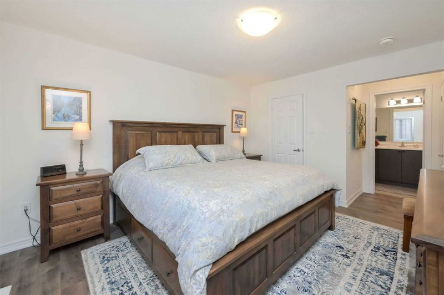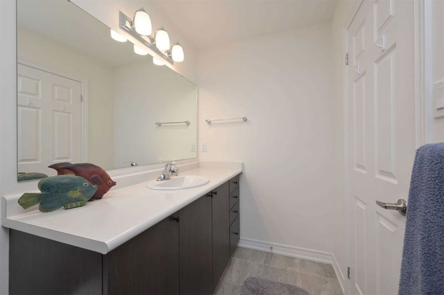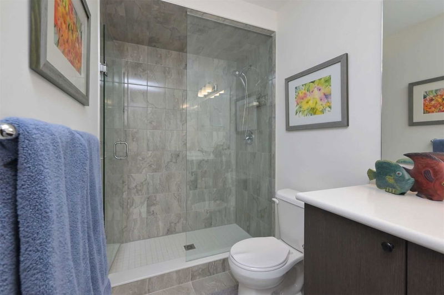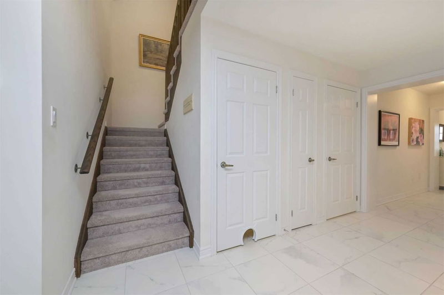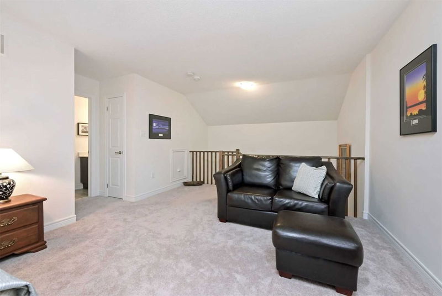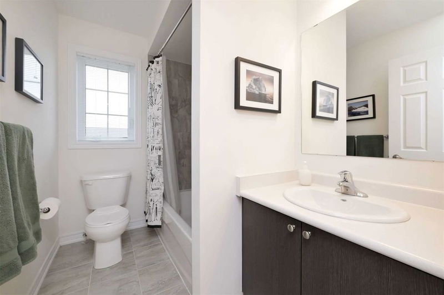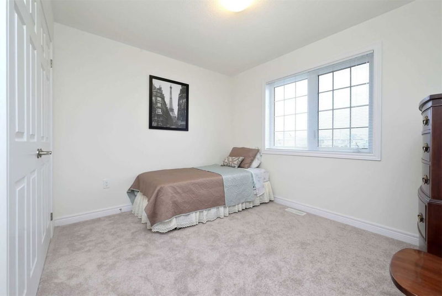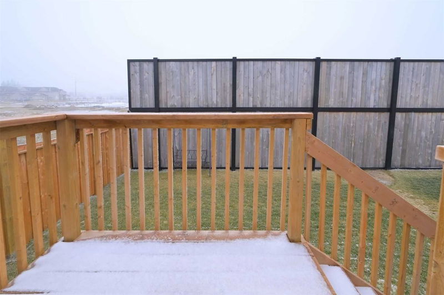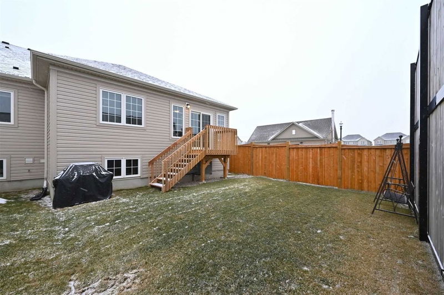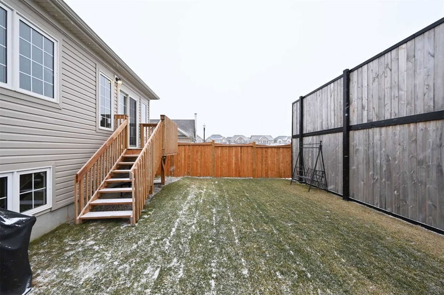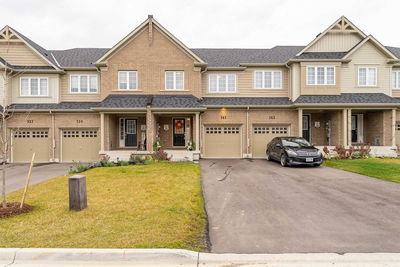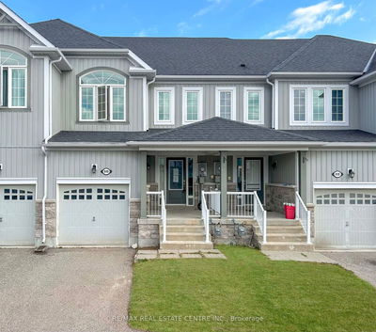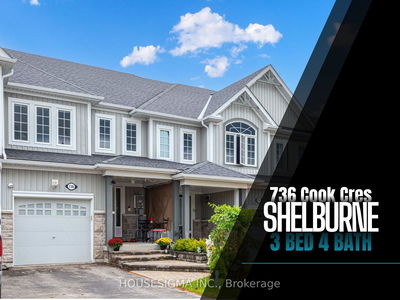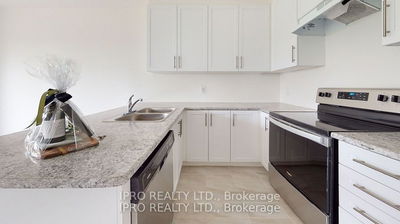New, Beautiful & Bright 2 Storey End Unit Townhouse With 3 Bedrooms, 3 Bathrooms & High Ceilings. Modern Open Concept Main Floor Living Area. Upgraded Lg Luxury Tile Flooring In Entry, Kitchen & Dining Areas. Kitchen W/ Granite Counter, Centre Island Breakfast Bar & Pot Lights. Living Rm With Laminate Floor & Walk Out To Raised Bbq Deck & Yard. 2 Main Floor Bedrooms Incl. Primary W/ Walk In Closet & 3Pc Ensuite W/ Walk In Glass & Tile Shower. Main Flr Laundry Rm W/ Garage Access Door. 2nd Floor Bright & Open Family Rm / Office With Plush Carpet & Lg Window. 3rd Bed W/ Dbl Closet & Window & 4Pc Bath With Tiled Tub / Shower. Lg Full Insulated Unfinished Basement To Create Whatever You Desire. Great Location & Investment In The Growing Town Of Shelburne.
Property Features
- Date Listed: Friday, January 13, 2023
- Virtual Tour: View Virtual Tour for 346 Stewart Street
- City: Shelburne
- Neighborhood: Shelburne
- Major Intersection: Main St/ Hwy 89 And Barnett St
- Full Address: 346 Stewart Street, Shelburne, L9V 3X1, Ontario, Canada
- Kitchen: Open Concept, Granite Counter, Centre Island
- Living Room: W/O To Deck, Laminate, Sliding Doors
- Family Room: Window, Broadloom, Open Concept
- Listing Brokerage: Mccarthy Realty, Brokerage - Disclaimer: The information contained in this listing has not been verified by Mccarthy Realty, Brokerage and should be verified by the buyer.

