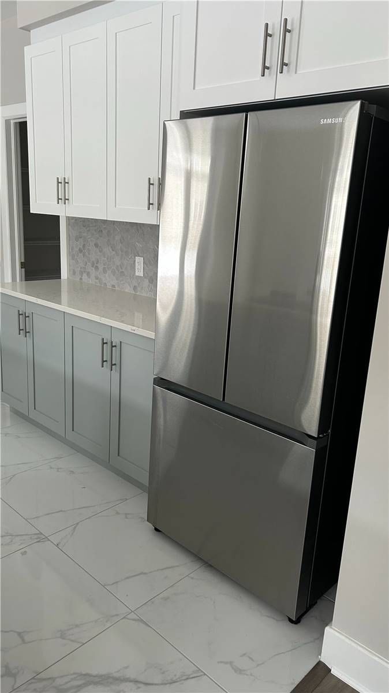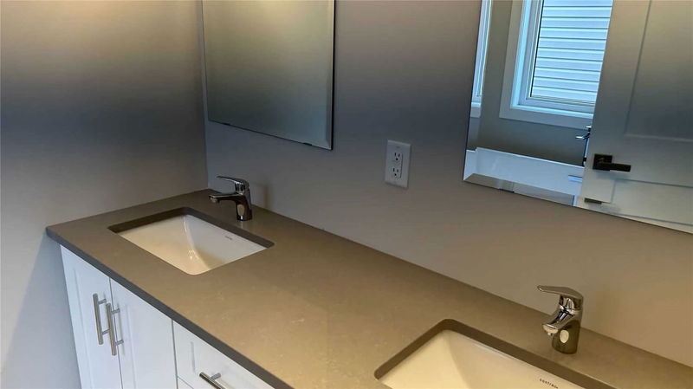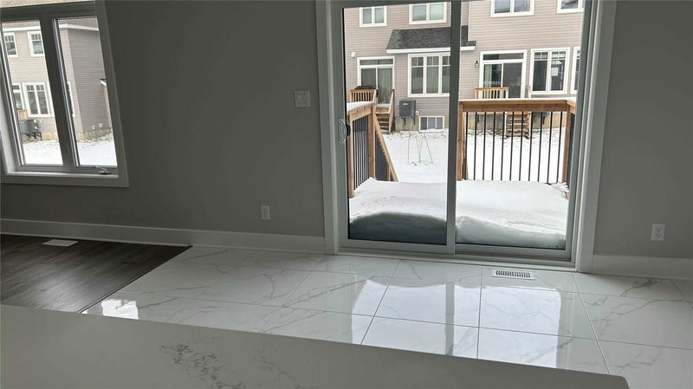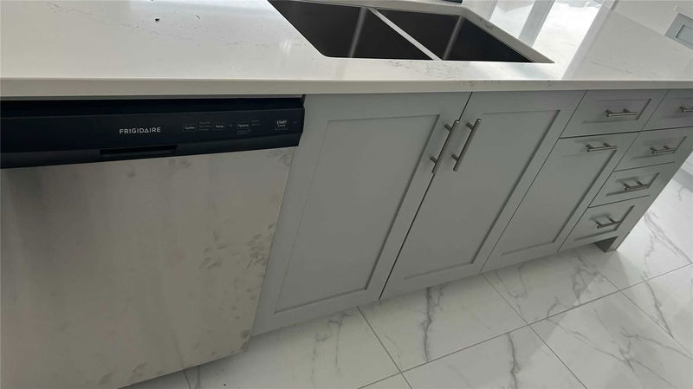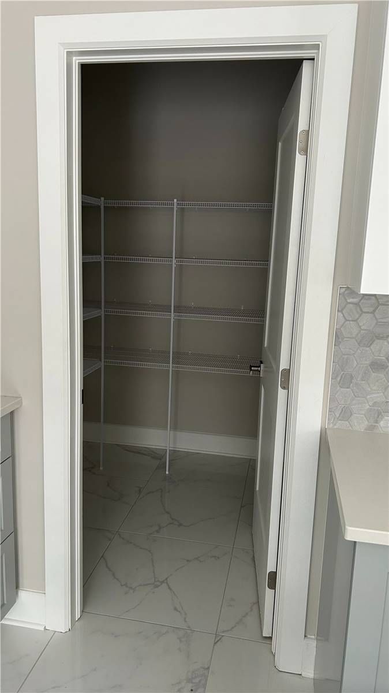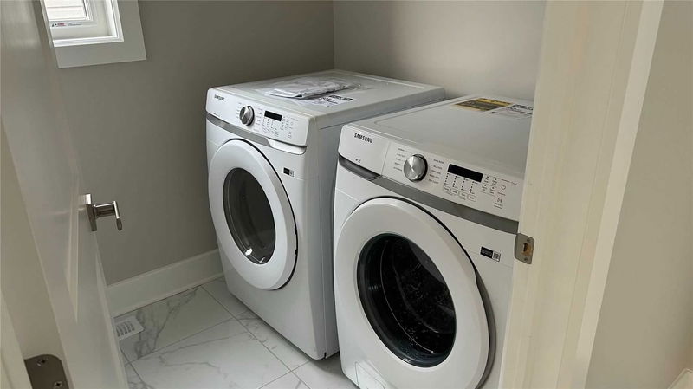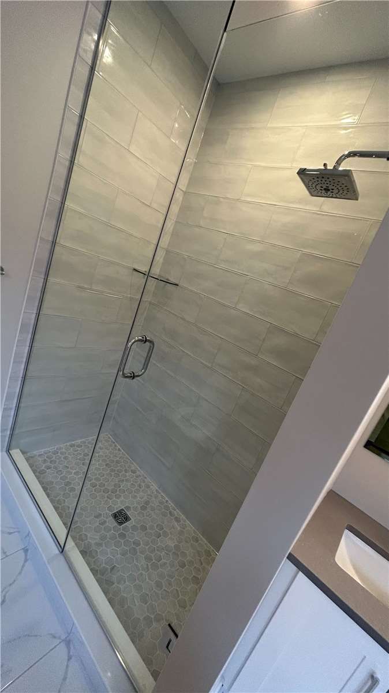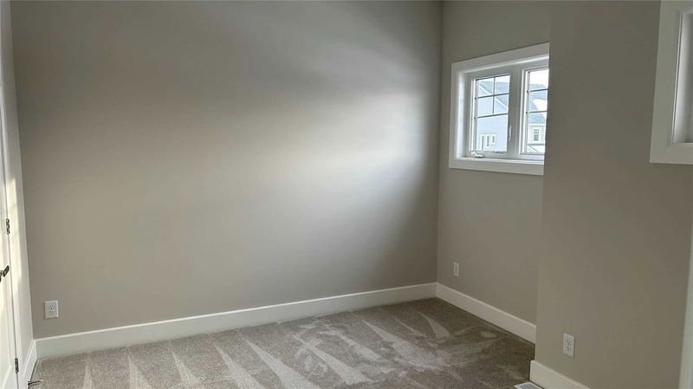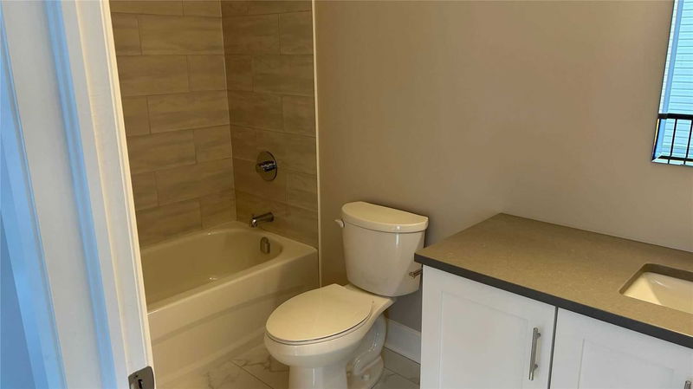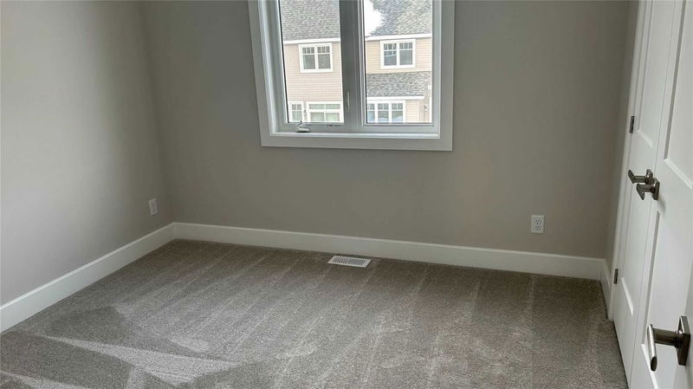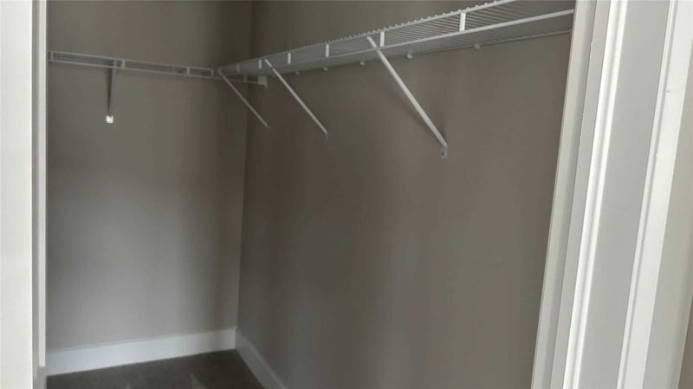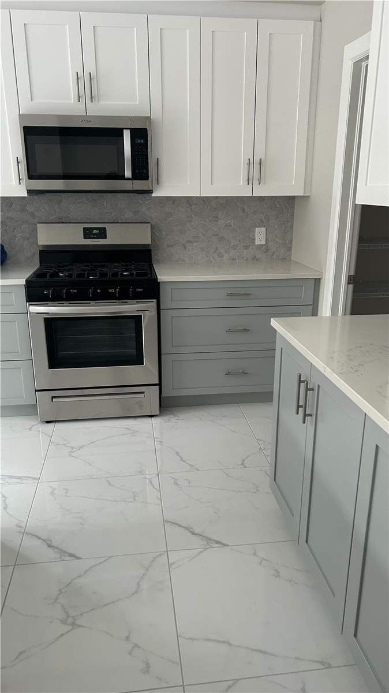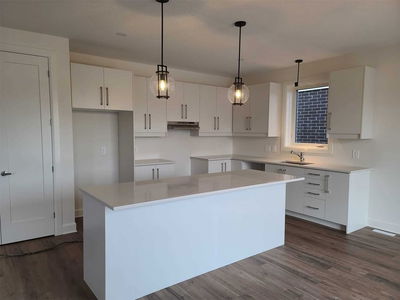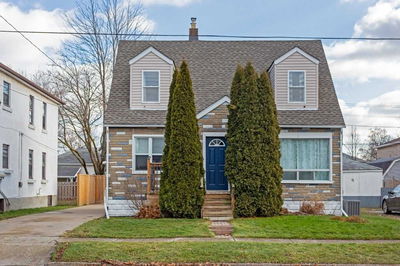The Best Location In Kingston's East End For Your New Home! Convenient To All East End Amenities Including Shopping, Restaurants And Schools. The Arlington (Elev. A) Offers 1,800 Sq/Ft, 3 Bedrooms, 2.5 Baths And An Impressive List Of Standard Features Including Hardwood And Tile Package, 9Ft Main Floor Ceilings And (7) Led Pot Lights. Premium Kitchen With Centre Island, Granite Countertops, Extended Upper Cabinets, Walk-In Pantry, Built-In Microwave And Open To Dining With Patio Doors To The Rear Yard. Spacious Living Room With Gas Fireplace. 3 Bedrooms Up Including The Primary Bedroom With A Large Walk-In Closet And Luxurious 5-Piece Ensuite With Tile Floors, Double Sinks And Tub/Shower With Tiled Walls. Convenient 2nd Floor Laundry Room With Tile Floors. All This Plus A Double Car Garage, High-Efficiency Furnace, Hrv, Basement Bathroom Rough-In And Much More
Property Features
- Date Listed: Wednesday, January 11, 2023
- City: Kingston
- Major Intersection: Stonewalk And Waterside
- Full Address: 1203 Waterside Way, Kingston, K7K 0J3, Ontario, Canada
- Kitchen: Main
- Listing Brokerage: Re/Max Ace Realty Inc., Brokerage - Disclaimer: The information contained in this listing has not been verified by Re/Max Ace Realty Inc., Brokerage and should be verified by the buyer.

