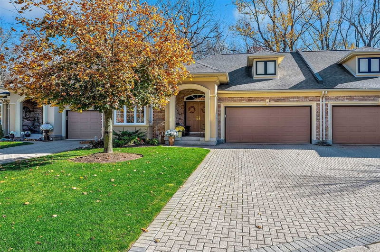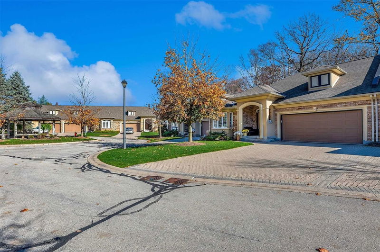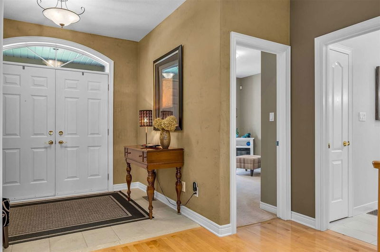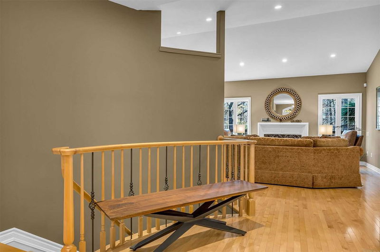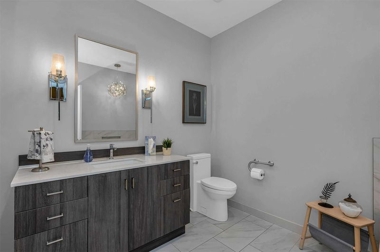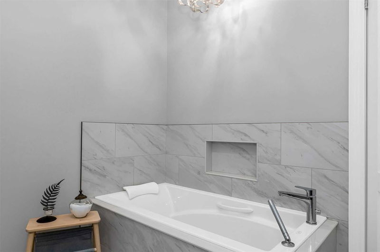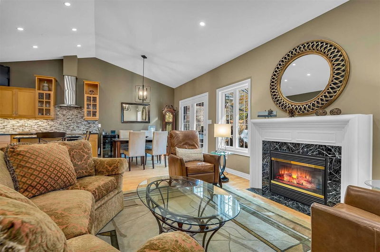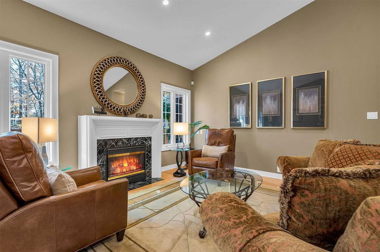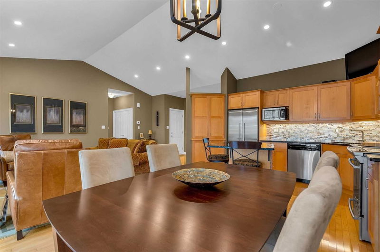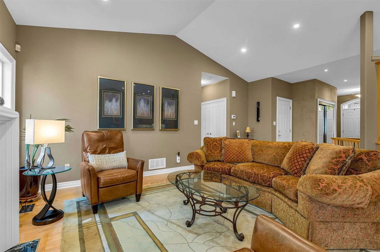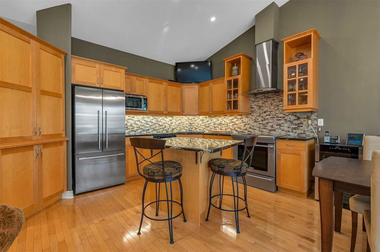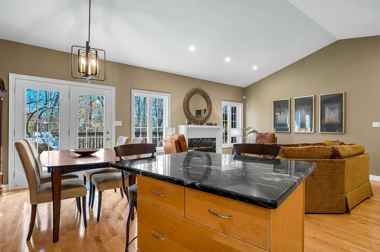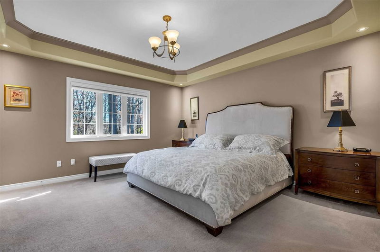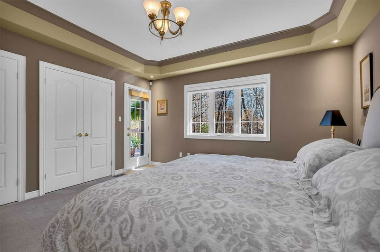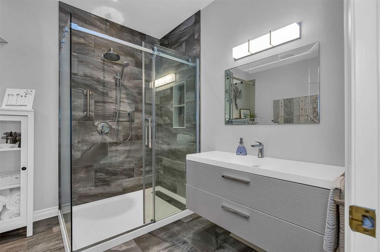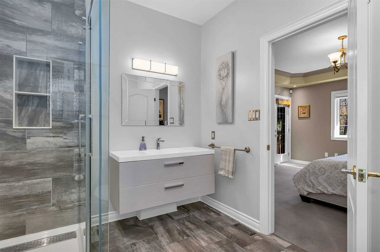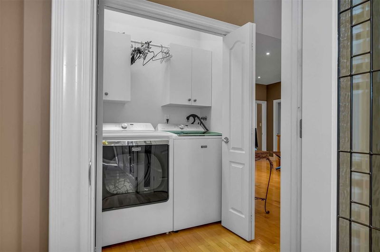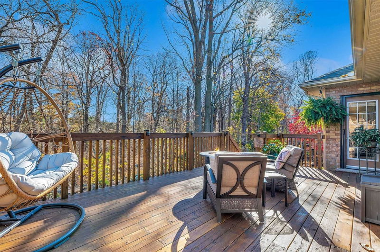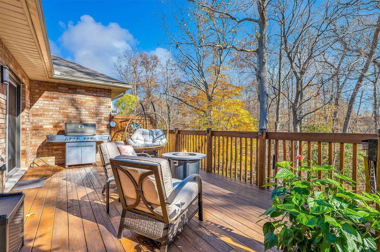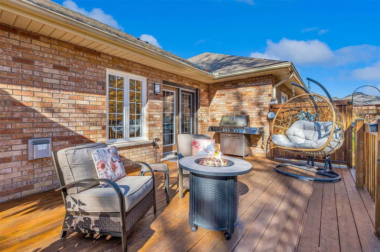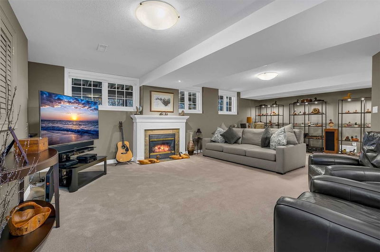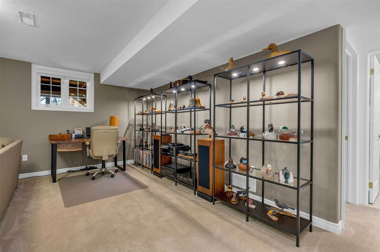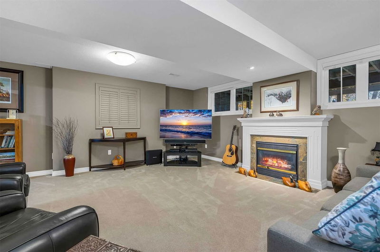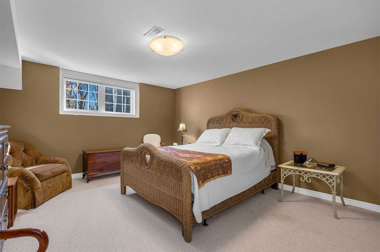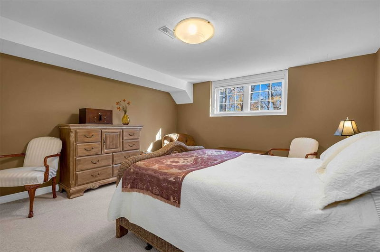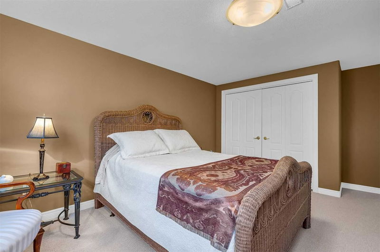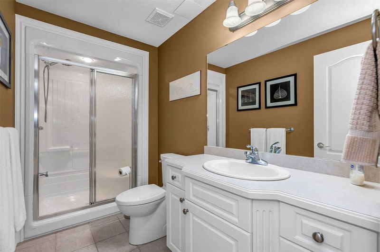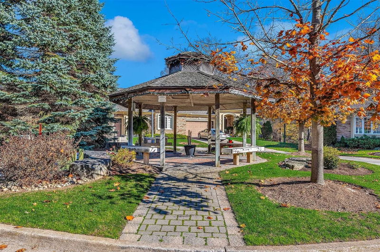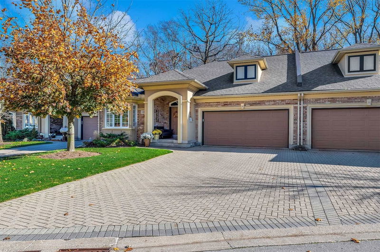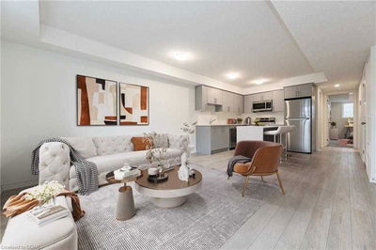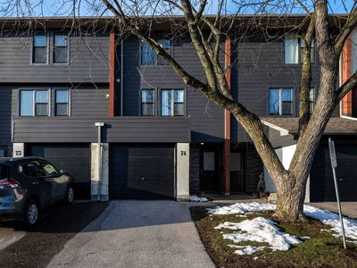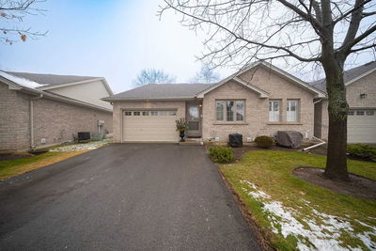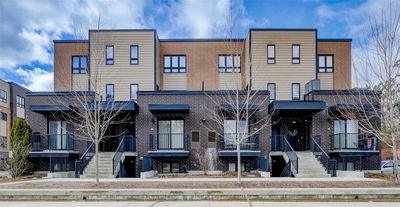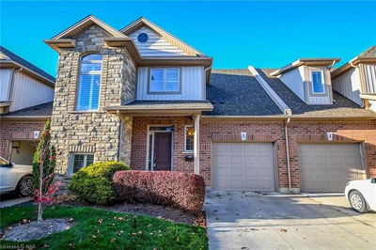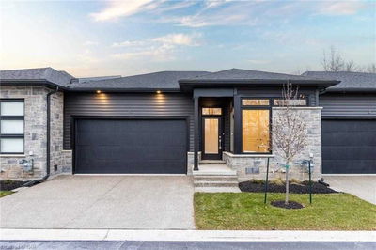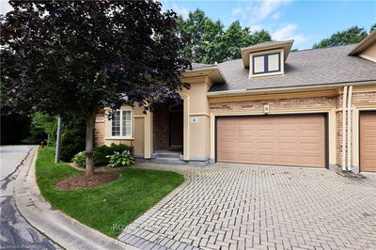Gorgeous Ravine Landscape! From The Moment You Arrive You Will Feel Right At Home. Main Level Offers Hardwood Floors, Vaulted Ceiling With Potlights & Plenty Of Large Windows At The Back Of The Home So You Can Enjoy The Ravine View. Just Off The Main Foyer You Will Find A Large Bedroom And A Updated Full Bathroom. The Eat-In Kitchen Includes Maple Cabinets, Granite Counters, S/S Appliances And Tiled Backsplash. The Living Room Offers A Gas Fireplace And Is The Perfect Place To Relax And Rest. The Primary Bedroom Has A Garden Door Leading Out To The Deck, Coffered Ceiling And A Serene Ensuite Bathroom. Main Floor Laundry Is Just Outside The Primary Suite. Travel Downstairs To Find A Third Bedroom, Large Office/Workshop And A Huge Rec Room With Gas Fireplace And Large Windows. The Spacious Private Deck Is The Perfect Place To Bbq And Entertain. The Backdrop Of Mature Trees And Elegant Landscaping Will Make This One Of Your Favourite Places In The World!
Property Features
- Date Listed: Wednesday, January 11, 2023
- Virtual Tour: View Virtual Tour for 12-42 Concord Street
- City: Pelham
- Major Intersection: Concord & Haist (At End Of St)
- Full Address: 12-42 Concord Street, Pelham, L0S 1E5, Ontario, Canada
- Living Room: Fireplace
- Kitchen: Eat-In Kitchen
- Listing Brokerage: Royal Lepage Nrc Realty, Brokerage - Disclaimer: The information contained in this listing has not been verified by Royal Lepage Nrc Realty, Brokerage and should be verified by the buyer.

