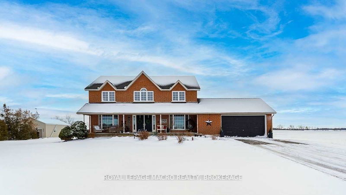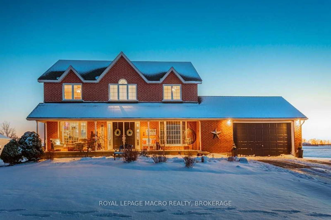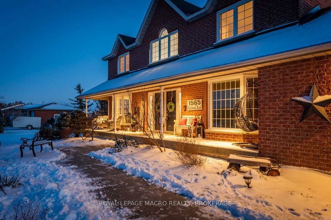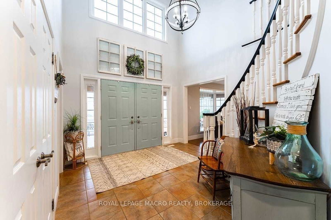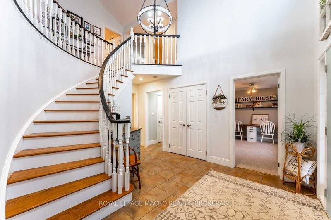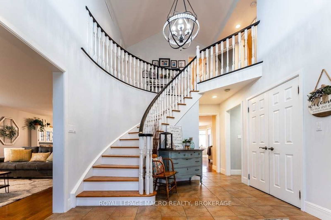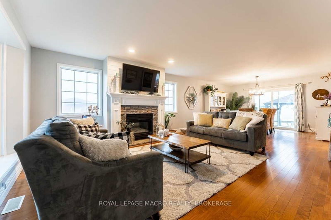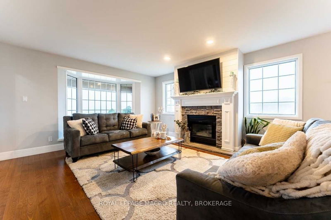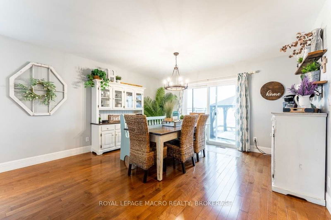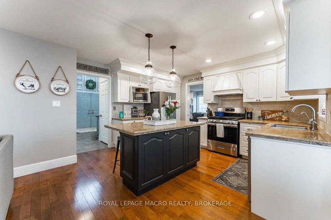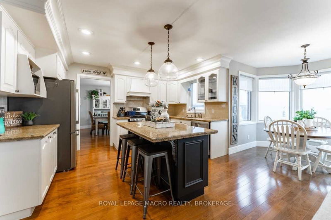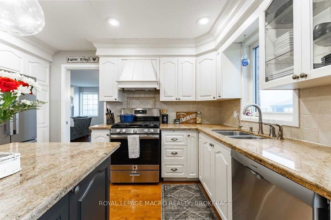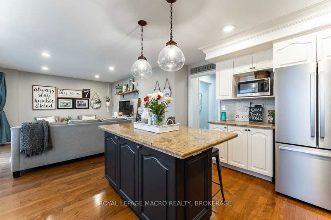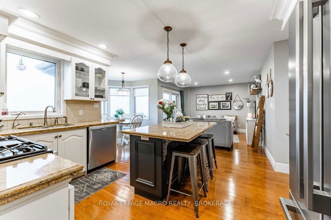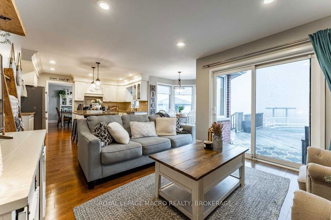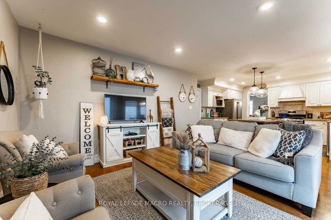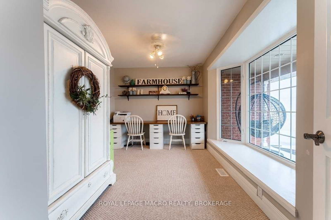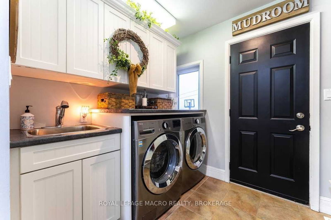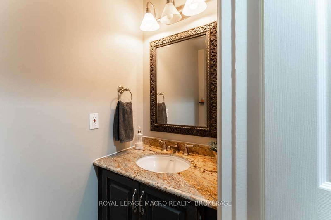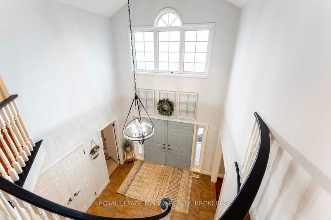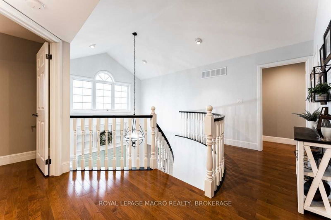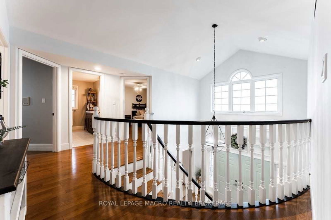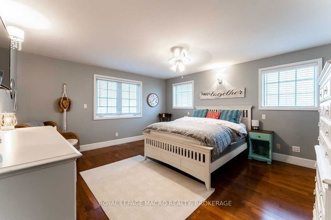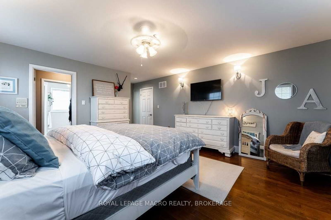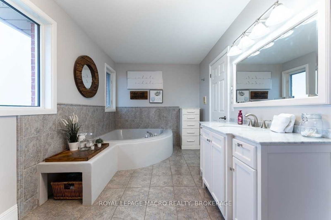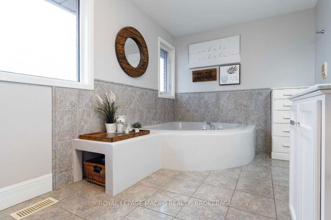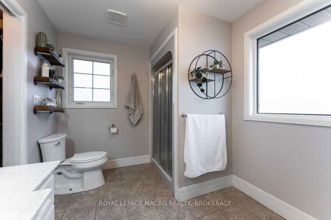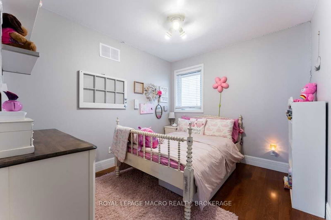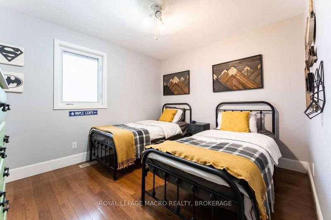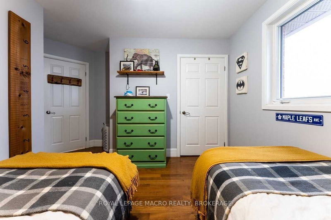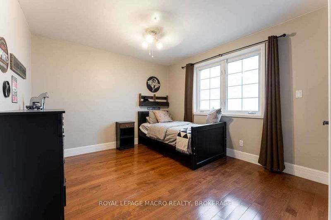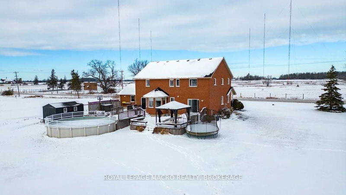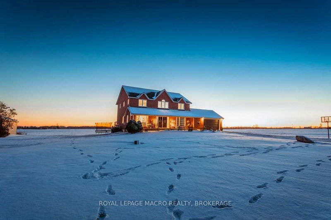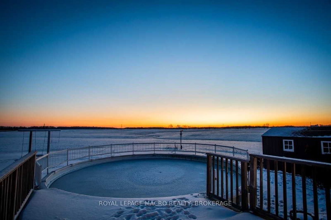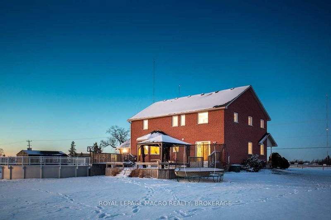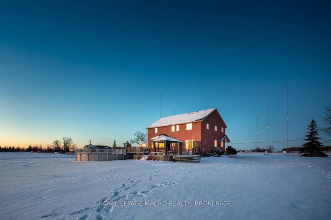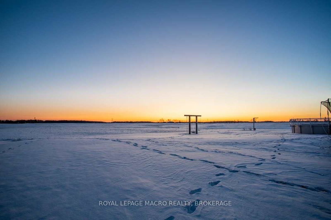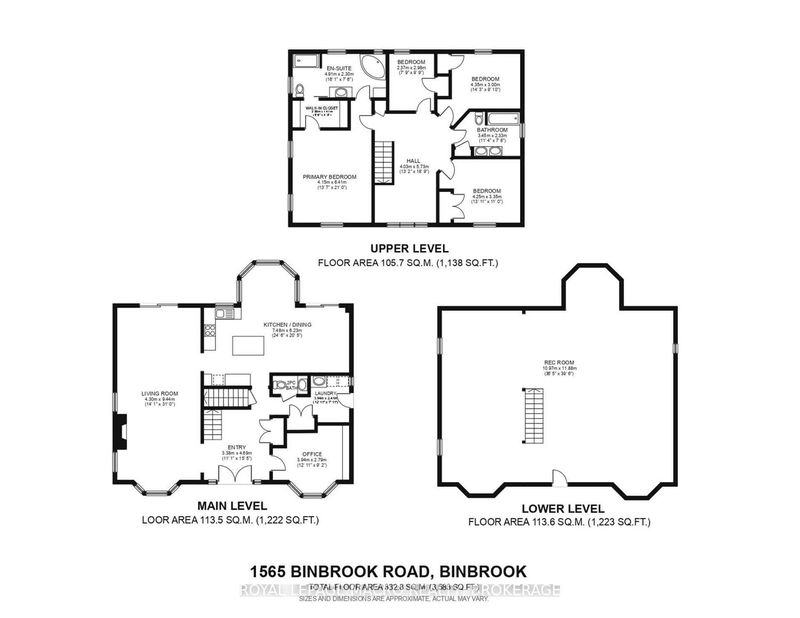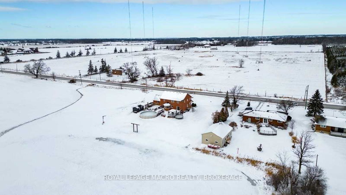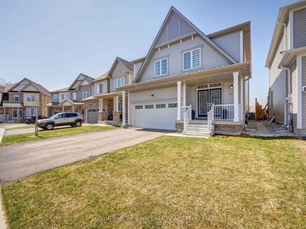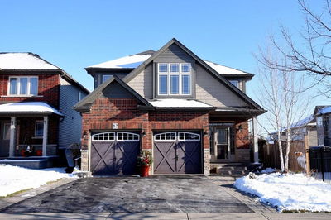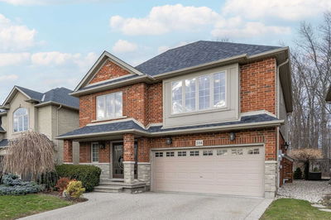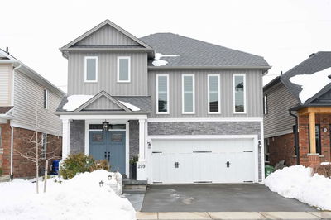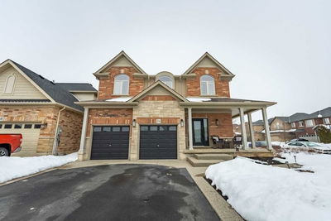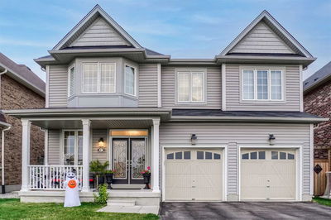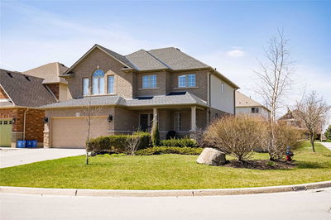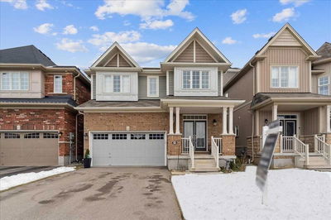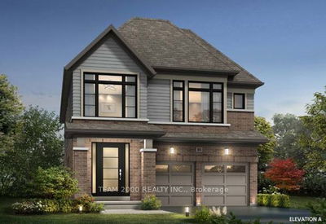Welcome To This Fabulous, One Of A Kind Home. This Home Is Fully Landscaped And Offers A Large Deck, Children's Play Rooms, Above Ground Pool, Gazebo, Large Shed, Double Garage And Parking For 8 Or More Cars. Elegant Living/Dining Room With Hardwood Floors And Gas Fireplace With Newer Mantle. The Large Eat-In-Kitchen Boasts Freshly Painted Cabinets, Hardwood Floors, Stainless Steel Appliances, Center Island, Dining Nook Overlooking The Backyard And Open To The Family Room. The Family Room Also Boasts Hardwood Floors And Sliding Doors To The Backyard. Upstairs You Find Four Large Bedrooms Each With Its Own Character & Each With Hardwood Floors. The Fantastic Principal Bedroom Is Extremely Roomy With Huge Walk In Closet And Boasts A Large Ensuite With Separate Corner Tub And Separate Shower. Also On This Floor Is A Main Four Piece Bath. The Basement Level Is Unfinished And Comes With A Huge Cold/Wine Cellar All Waiting For Your Finishing Touch.
Property Features
- Date Listed: Friday, January 13, 2023
- Virtual Tour: View Virtual Tour for 1565 Binbrook Road
- City: Hamilton
- Neighborhood: Binbrook
- Major Intersection: Hendershot
- Full Address: 1565 Binbrook Road, Hamilton, L0R 1C0, Ontario, Canada
- Living Room: Hardwood Floor
- Kitchen: Main
- Family Room: Hardwood Floor
- Listing Brokerage: Royal Lepage Macro Realty, Brokerage - Disclaimer: The information contained in this listing has not been verified by Royal Lepage Macro Realty, Brokerage and should be verified by the buyer.

