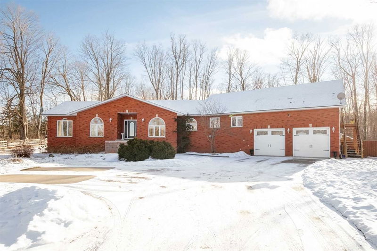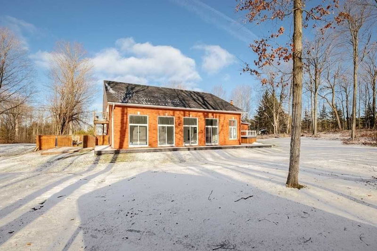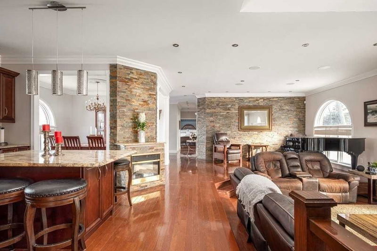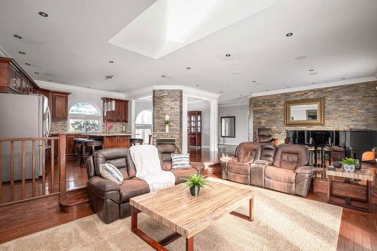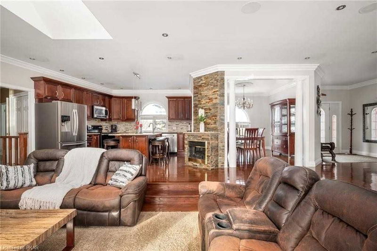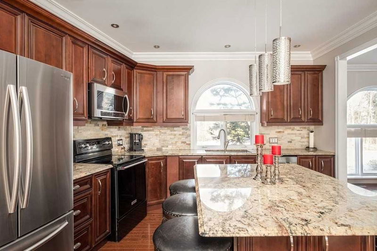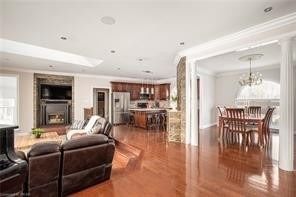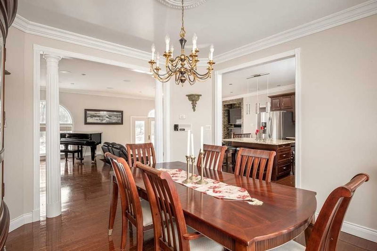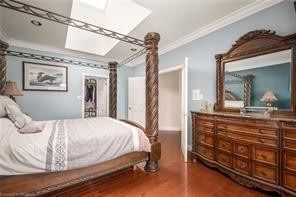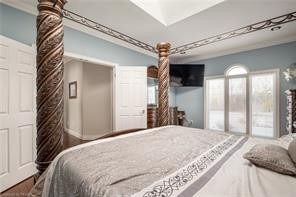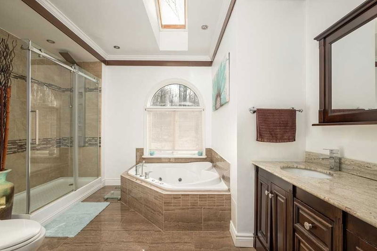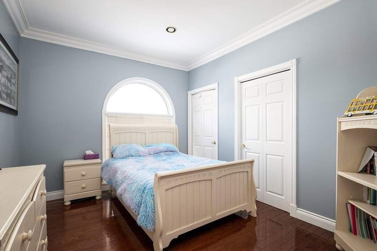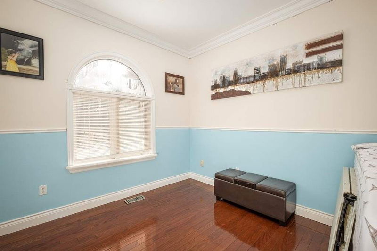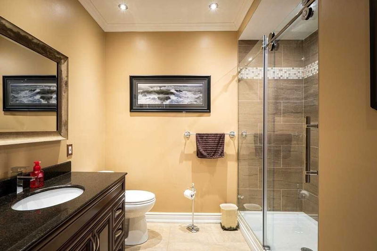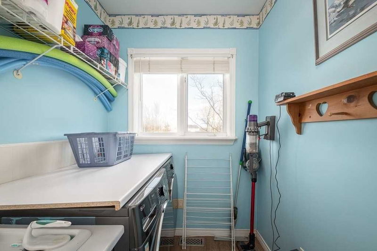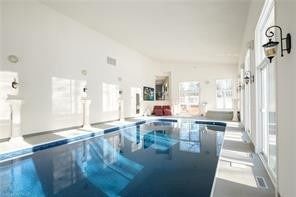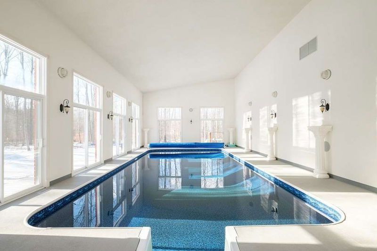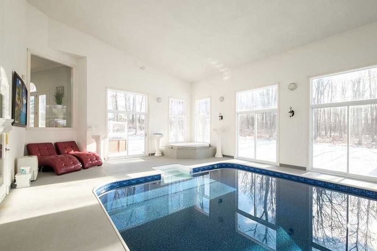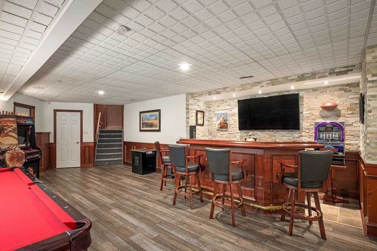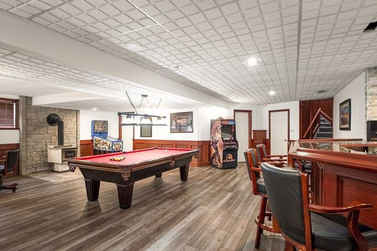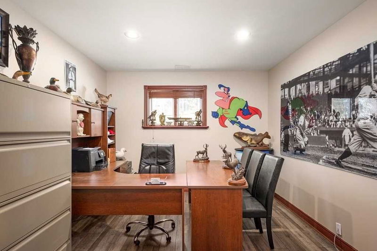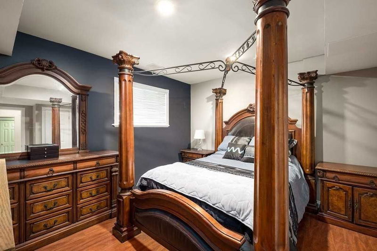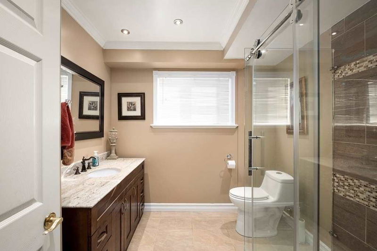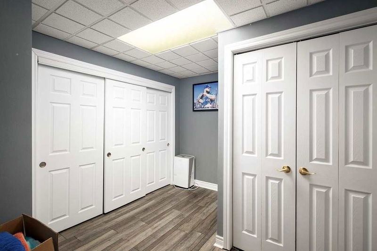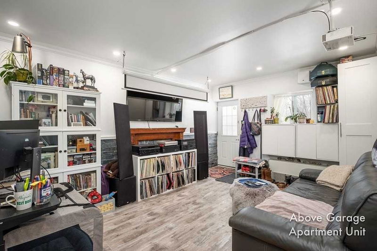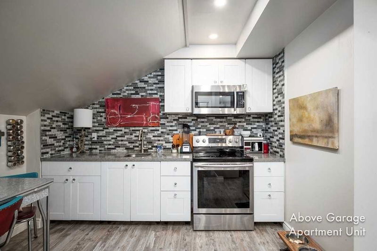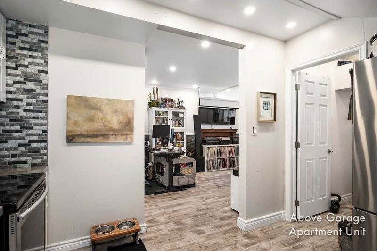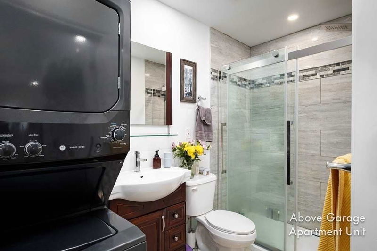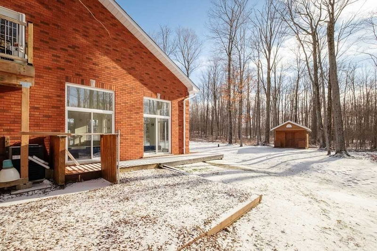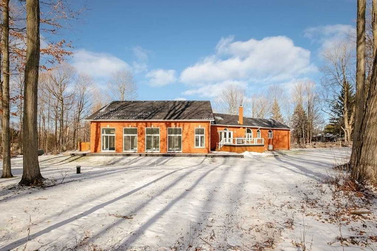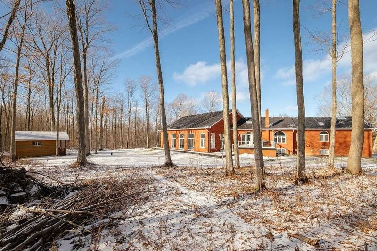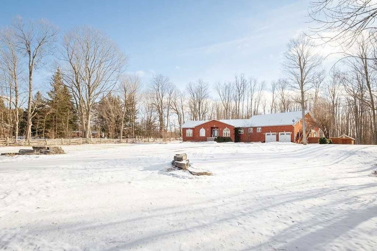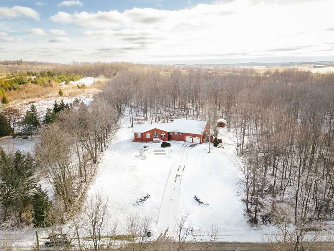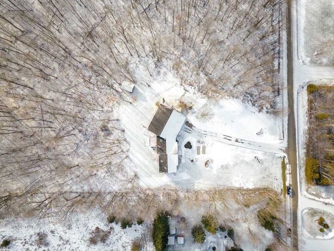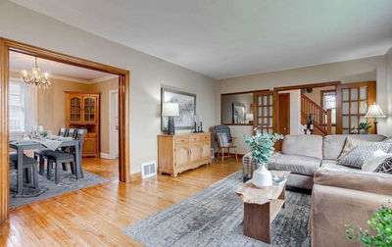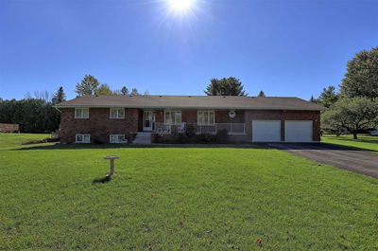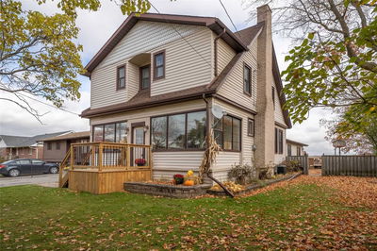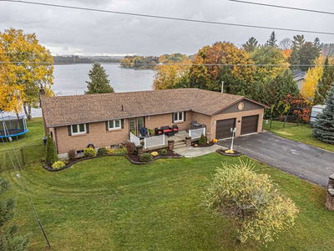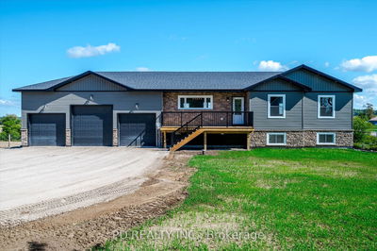Beautiful Custom Brick Bungalow Home In A Tranquil Country Setting. There Is No Need To Escape On Vacation, Everything You Need Is Right Here With A Large Heated Indoor Pool, Hot Tub, Sauna, And Games Room. The Main Floor Boasts A Formal Dining Room, Open Concept Kitchen, Sunken Living Room With Walkout To Deck, Three Spacious Bedrooms And 2 Baths. Primary Bedroom Is It's Own Oasis With A Huge Walk-In Closet Next To The Primary Bath With A Huge Soaker Tub. Downstairs, There Is Plenty Of Room For Lounging And Entertaining. A Fourth Bedroom, Office And Bathroom Complete The Space. Still Need More Living Space? A One Bedroom In-Law Suite With Separate Entrance Above The Garage Is Perfect For Those Late Night Guests. This Home Truly Has It All.
Property Features
- Date Listed: Friday, January 13, 2023
- City: Kawartha Lakes
- Neighborhood: Omemee
- Major Intersection: Emily Park Dr.
- Full Address: 174 Cottingham Road, Kawartha Lakes, K0L 2W0, Ontario, Canada
- Living Room: Main
- Kitchen: Main
- Listing Brokerage: Bowes & Cocks Limited, Brokerage - Disclaimer: The information contained in this listing has not been verified by Bowes & Cocks Limited, Brokerage and should be verified by the buyer.

