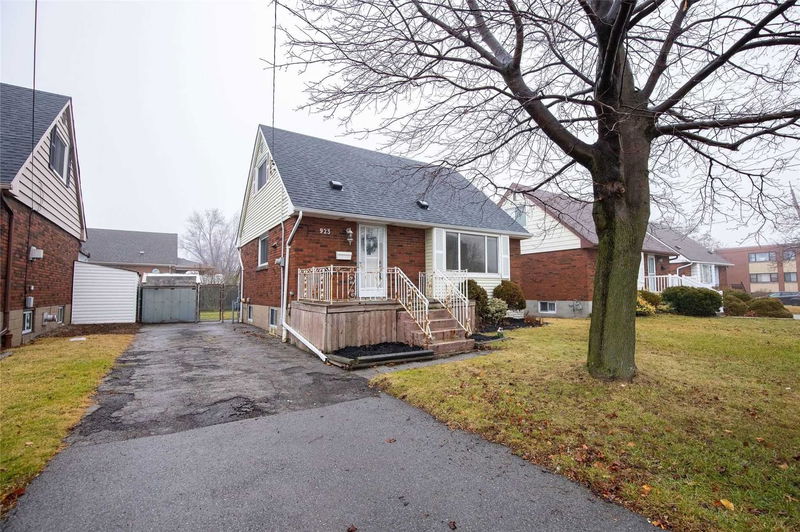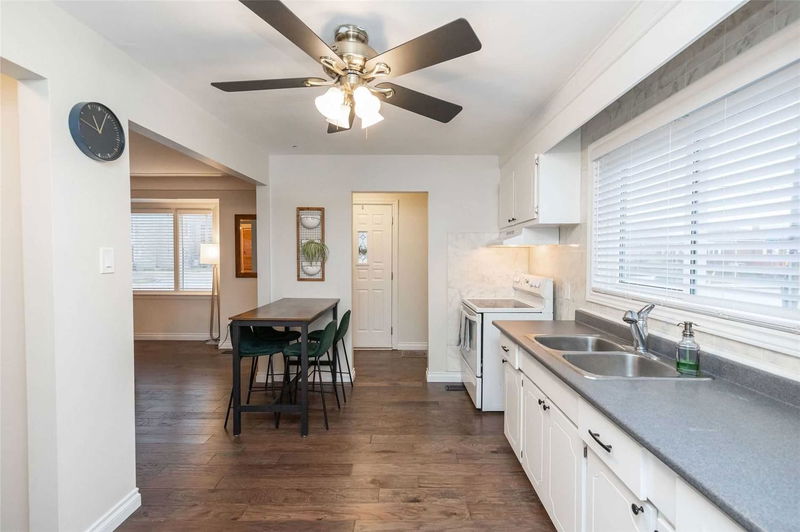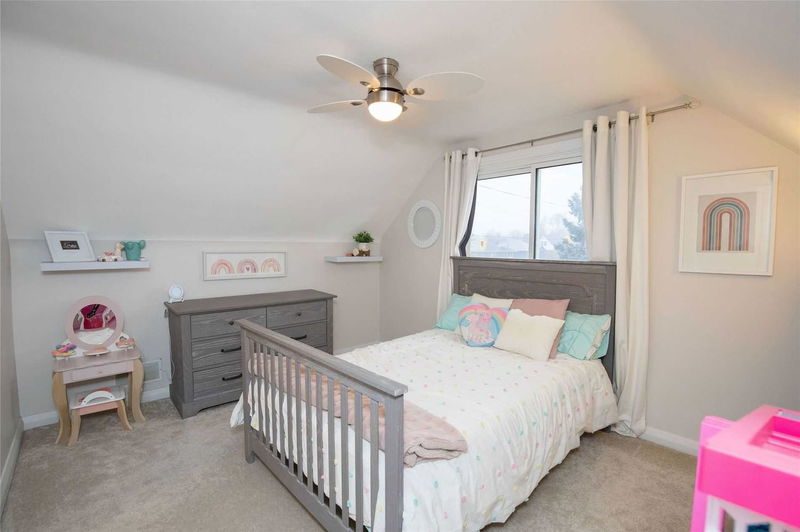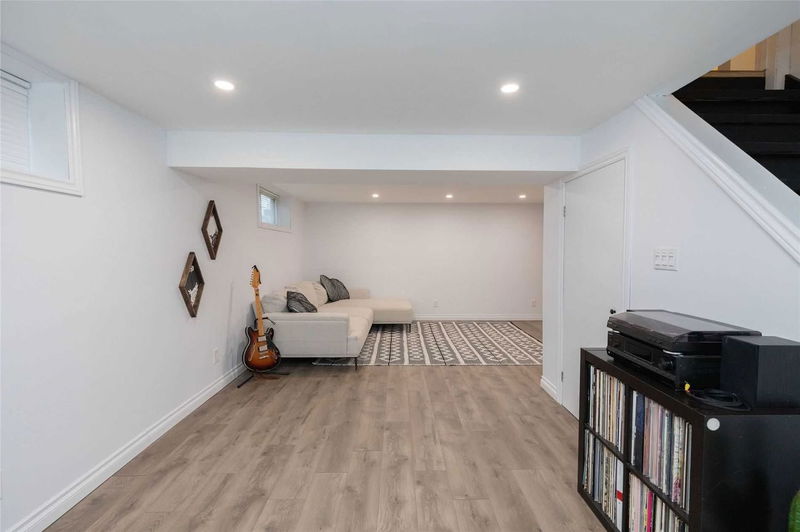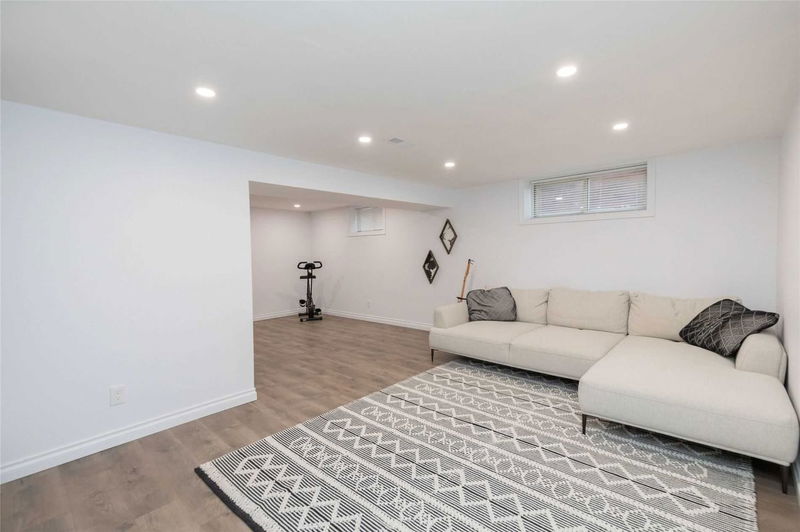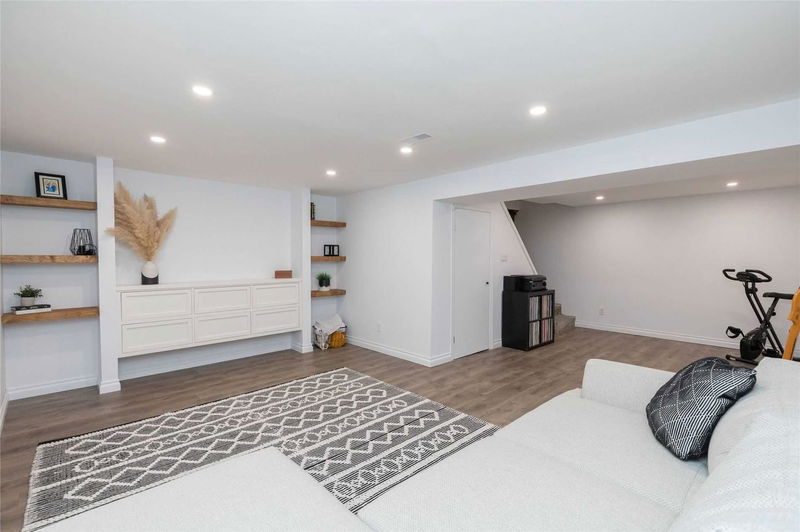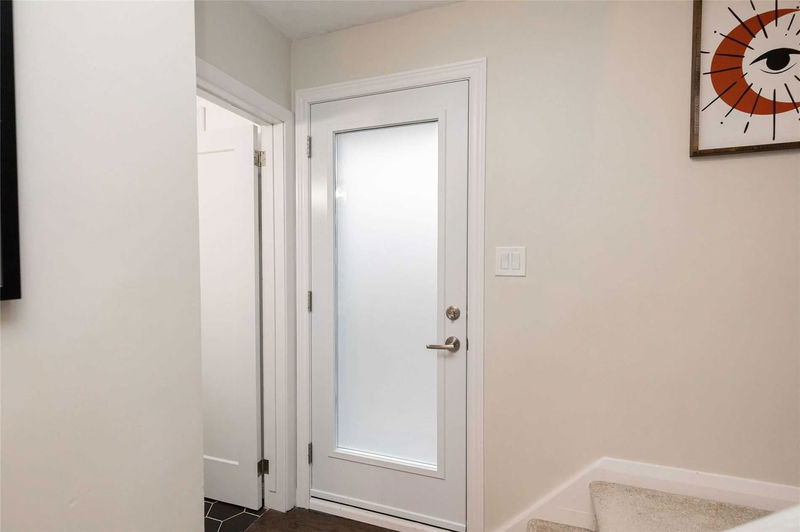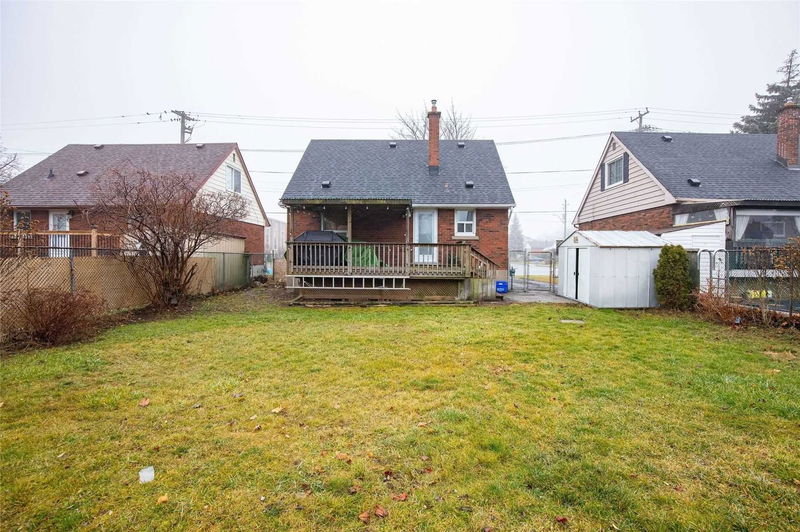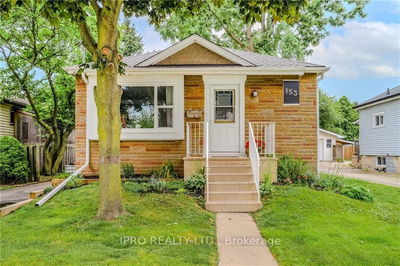The Perfect Detached Single-Family Home In An Ultra-Convenient Hamilton Mountain Location. Updated Throughout Featuring An Open Concept Layout With Hand Scraped Engineered Hardwood Flooring, New Roof (2018) And New Windows In The Kitchen And Upper Bedrooms (2021). Painted With Neutral Tones And Basking In Natural Light, This Home Traditionally Comes With A 3rd Bedroom On The Main Level That Has Since Been Converted Into A Dining Area (Easily Converted Back). The Modernized 4-Piece Bath Features Hexagon Tiled Flooring And Subway Tiled Bathtub Surround. Newer Carpet Takes You Up To The Second Level To Two Well Sized Bedrooms. The Newly Renovated Basement Features Lots Of Extra Space, Perfect For A Playroom, Workout Area, Or Home Office. Easy Access To The Spacious And Fully Fenced Rear Yard With A Covered Deck. This Location Is Steps Away From Schools, Parks, Restaurants, Grocery Stores, And Minutes Away From Highway Access.
Property Features
- Date Listed: Friday, January 13, 2023
- City: Hamilton
- Neighborhood: Raleigh
- Major Intersection: Fennell Ave E / Upper Gage Ave
- Kitchen: Eat-In Kitchen
- Living Room: Main
- Family Room: Bsmt
- Listing Brokerage: Re/Max Escarpment Realty Inc., Brokerage - Disclaimer: The information contained in this listing has not been verified by Re/Max Escarpment Realty Inc., Brokerage and should be verified by the buyer.


