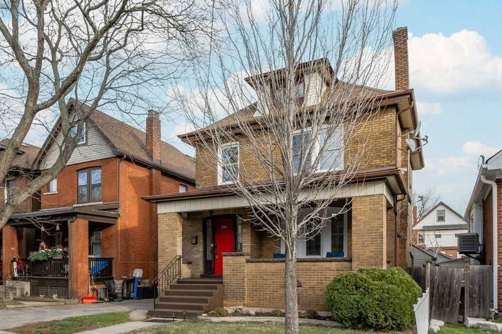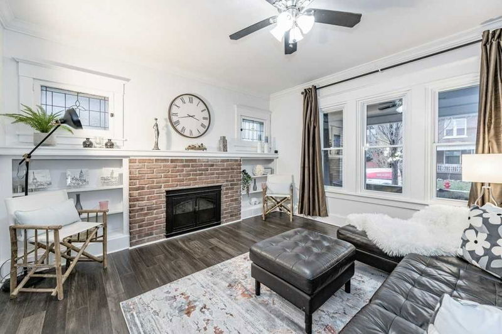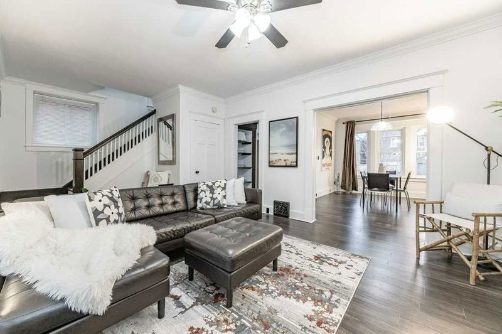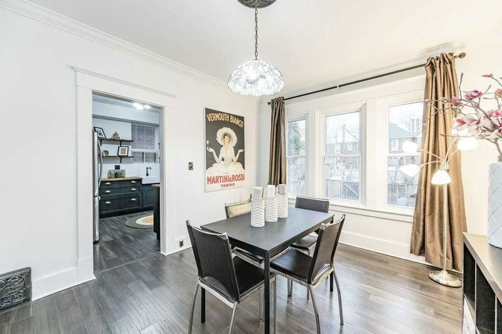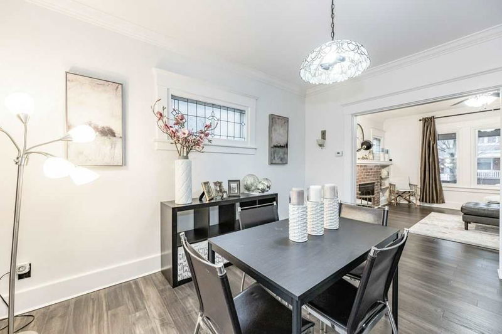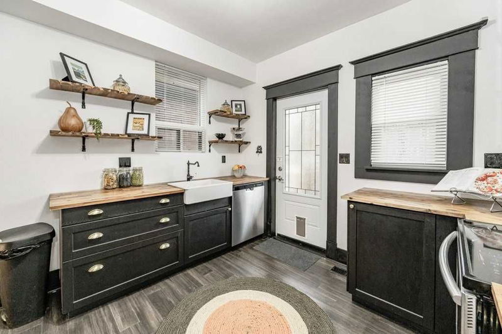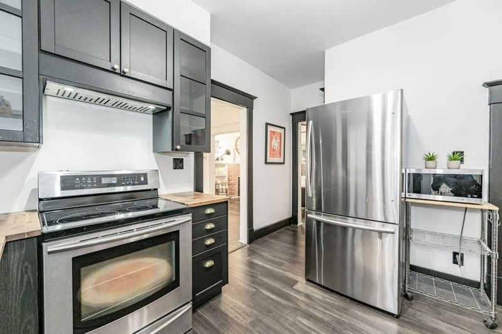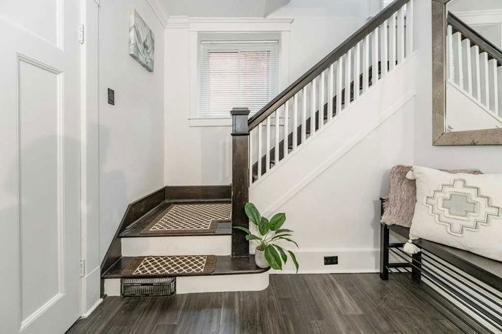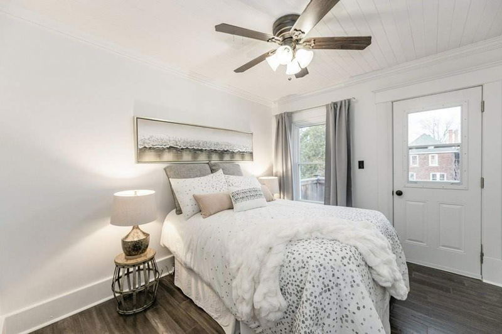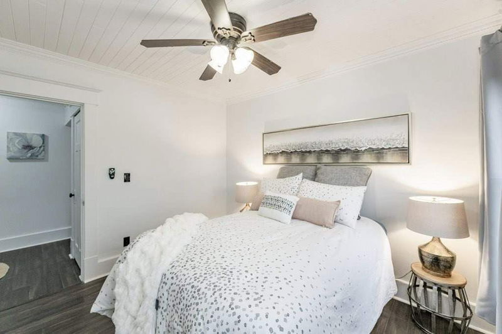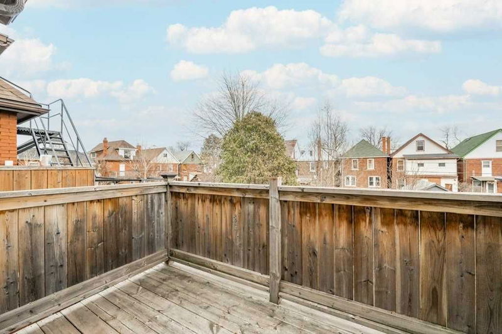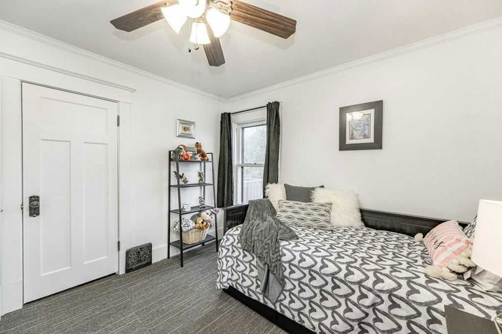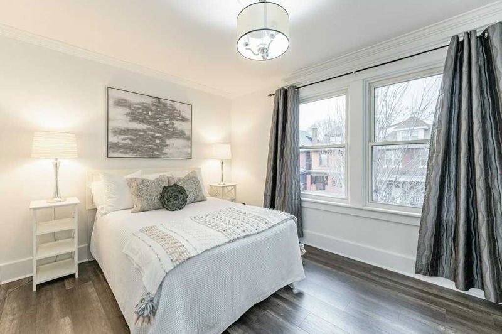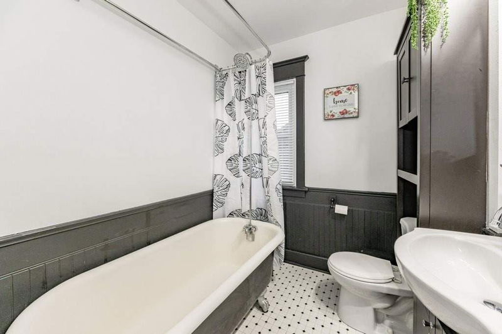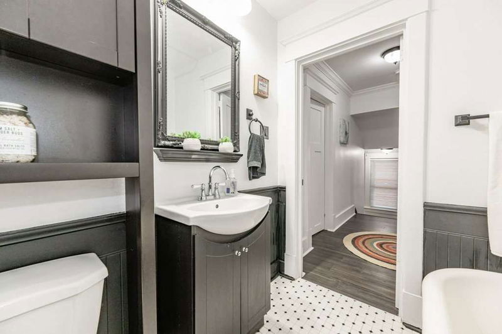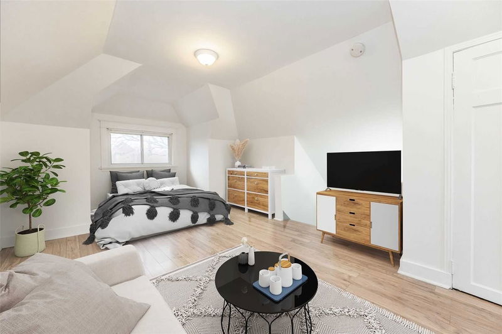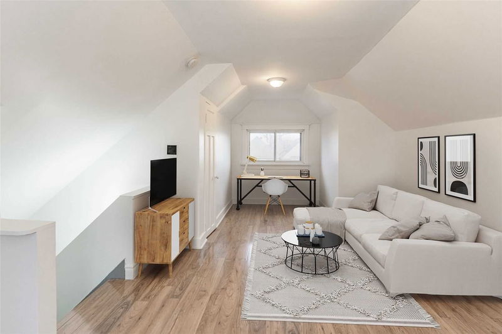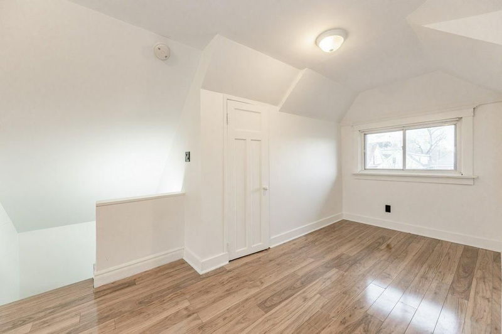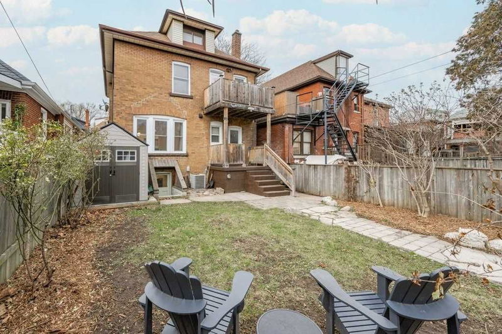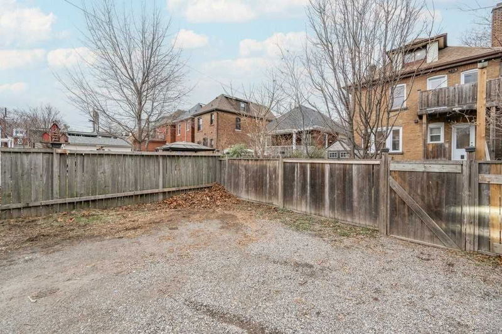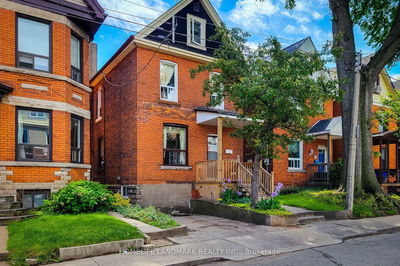Beautiful Bright Updated Det 4 Bed Home. Tons Of Original Charm,Quiet Cul-De-Sac, Parking For 3-4 Cars,Lge Lot,Could Possibly Add 2 Add'l En-Suite Bathrooms. Approx. 2200 Sq Ft Of Finished Living Space. High Ceilings, Brick F/P (Not Currently Operational) Top Quality Engineered H'wood Floors Throughout Main Floor. Newer Stylish Kitchen With S/S Appliances. Primary B'room With Huge W/I Closet 2 Other Great Sized B'rooms One With Deck.
Property Features
- Date Listed: Monday, January 16, 2023
- Virtual Tour: View Virtual Tour for 26 Fairholt Road N
- City: Hamilton
- Neighborhood: Stipley
- Major Intersection: King St E, E Of Sherman Ave N
- Full Address: 26 Fairholt Road N, Hamilton, L8M 2T1, Ontario, Canada
- Living Room: Large Window, 2 Pc Bath, Brick Fireplace
- Kitchen: Stainless Steel Appl, Porcelain Sink, Pantry
- Living Room: Combined W/Kitchen, 3 Pc Bath, Walk-Up
- Listing Brokerage: Royal Lepage Realty Plus Oakville, Brokerage - Disclaimer: The information contained in this listing has not been verified by Royal Lepage Realty Plus Oakville, Brokerage and should be verified by the buyer.

