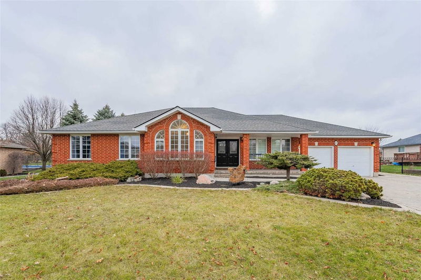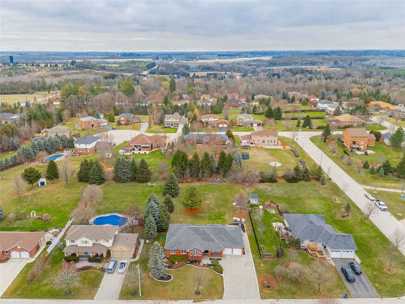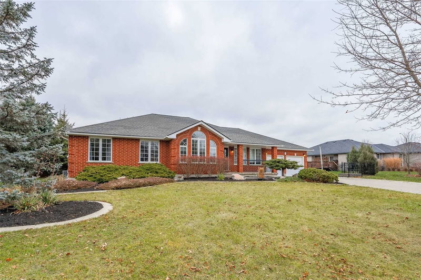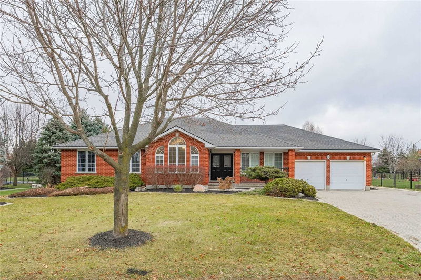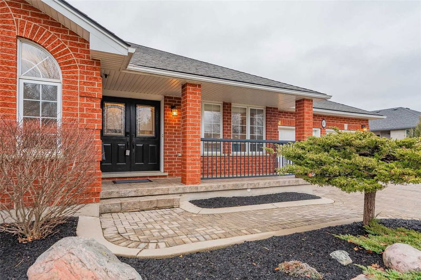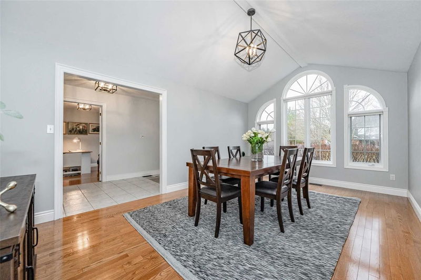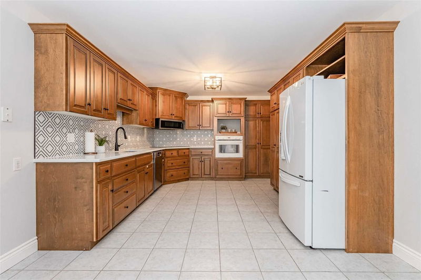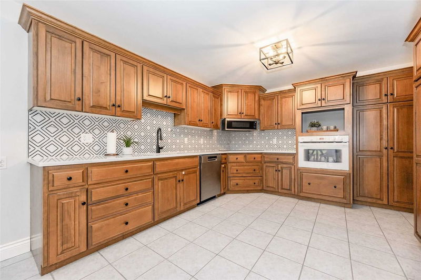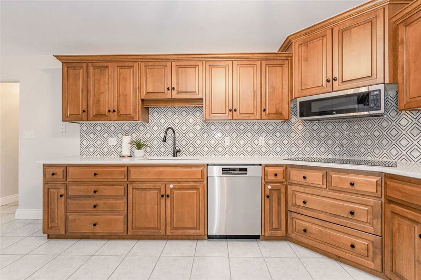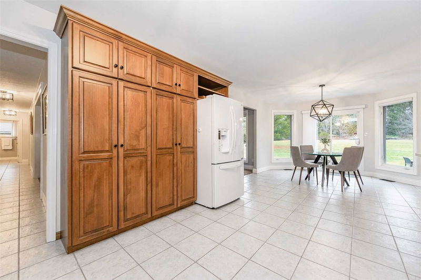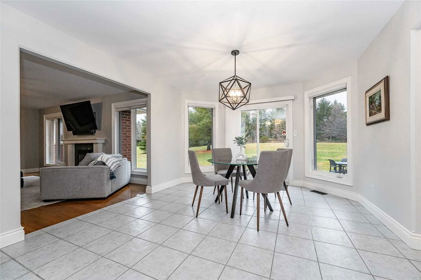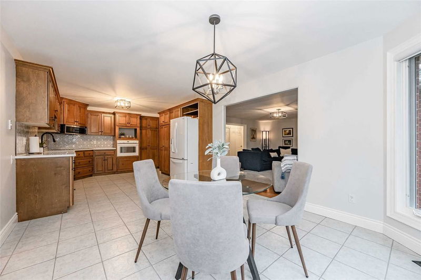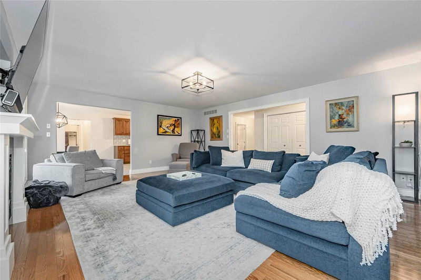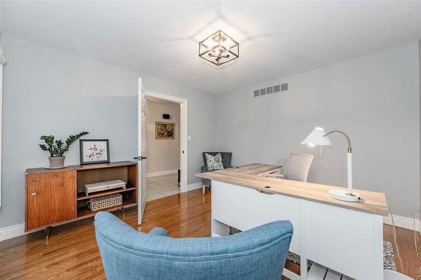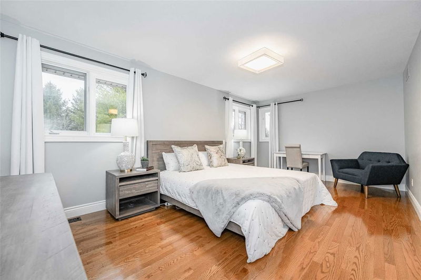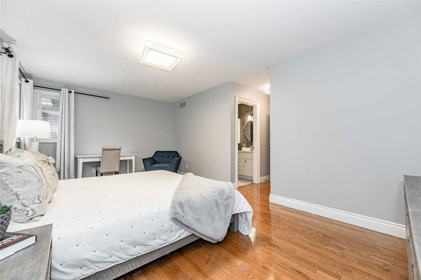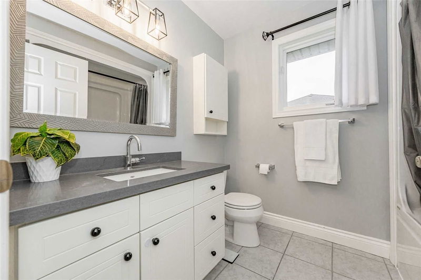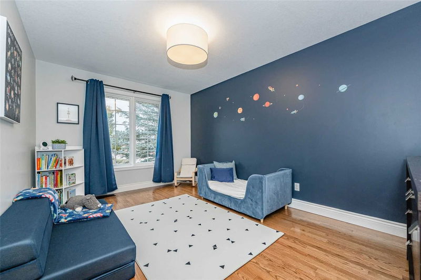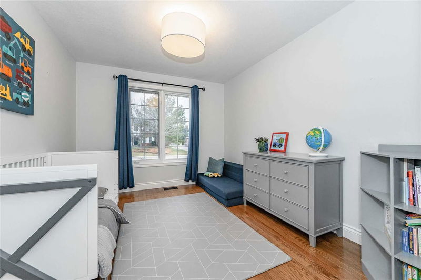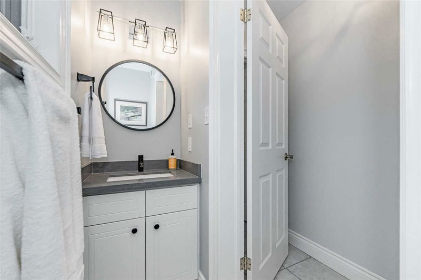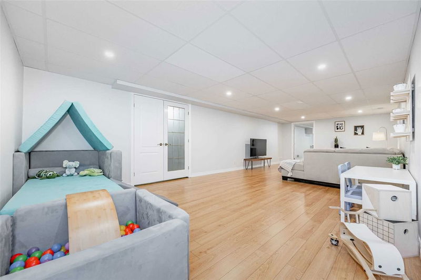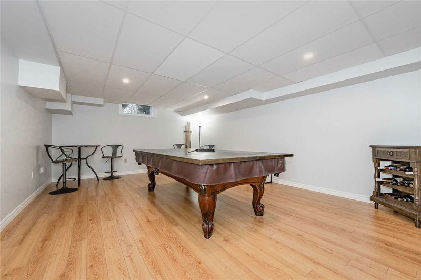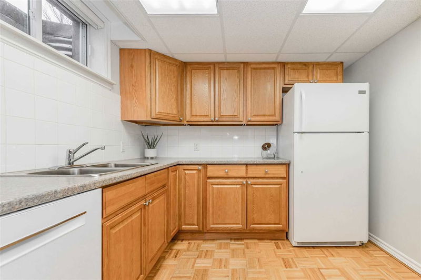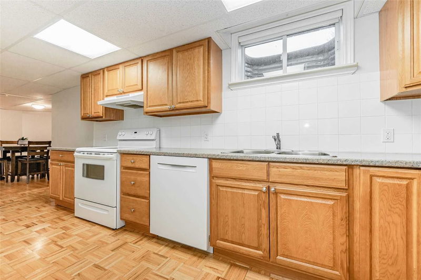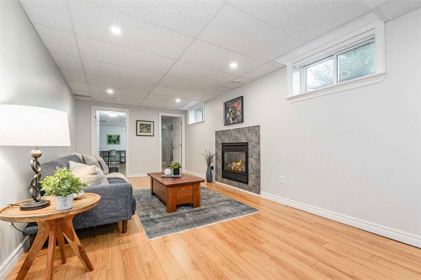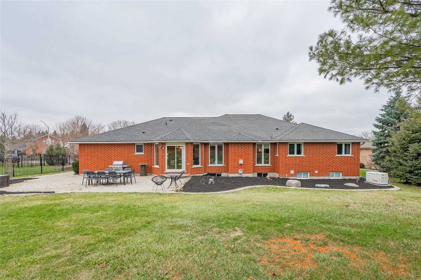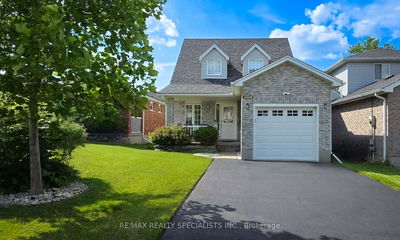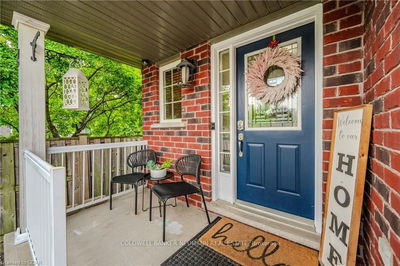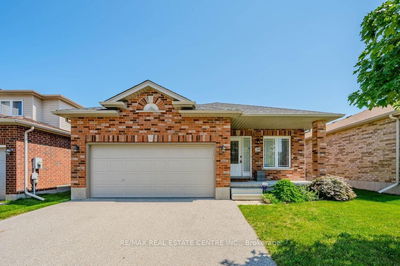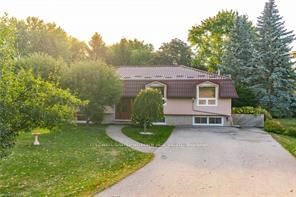It's A Rare Opportunity That You Will Find An Executive Bungalow Finished Top To Bottom Offering Over 4500 Sqft Of Finished Living Space In The Highly Sought-After Cross Creek Neighbourhood. This Unbelievable Pidel-Built Home Offers A Layout That Features So Much Functional Space. From The Recently Updated Kitchen W/ Stone Countertops & Beautiful Backsplash. Gorgeous Massive Family Room & Conveniently Located Office Straight Off Of The Foyer Can Easily Be A 4th Main Floor Bedroom. There Is A Spacious Primary Bedroom W/ An Ensuite & Walk-In Closet. Convenient Main Floor Laundry. Carpet Free W/ The Exception Of The Staircase Between Floors. The Basement Features A Bathroom, Kitchen, Bedroom, Living Space & Massive Office/Games Room. Featuring A Separate Entrance - Perfect For Those Who Are Looking To Run A Business From Home. The Yard Has Been Landscaped To Give You The Opportunity To Make Your Own Mark Or You Can Utilize The Professional Renderings Provided.
Property Features
- Date Listed: Thursday, January 19, 2023
- Virtual Tour: View Virtual Tour for 40 Jason Drive
- City: Guelph/Eramosa
- Neighborhood: Rural Guelph/Eramosa
- Major Intersection: Conservation Road
- Kitchen: Main
- Living Room: 2 Pc Bath
- Kitchen: Bsmt
- Family Room: 3 Pc Bath
- Listing Brokerage: Royal Lepage Royal City Realty Ltd., Brokerage - Disclaimer: The information contained in this listing has not been verified by Royal Lepage Royal City Realty Ltd., Brokerage and should be verified by the buyer.

