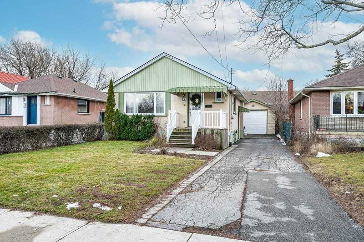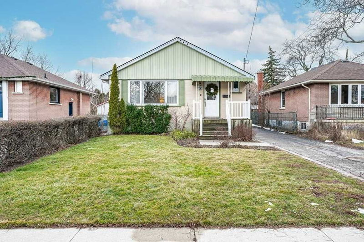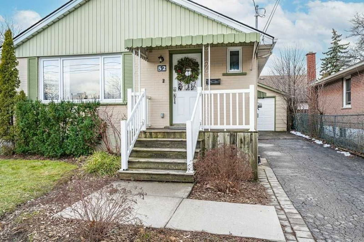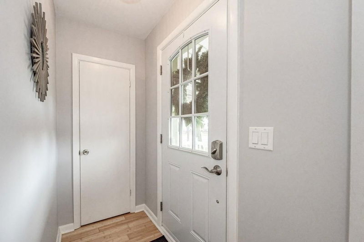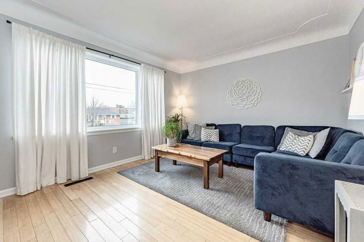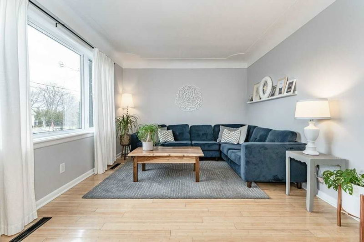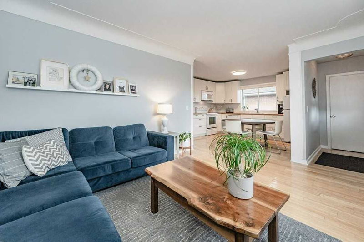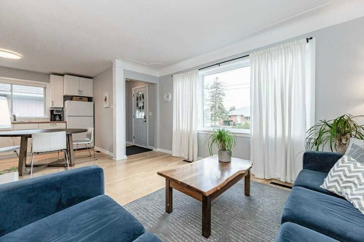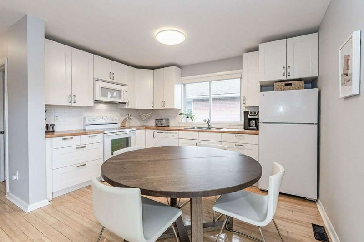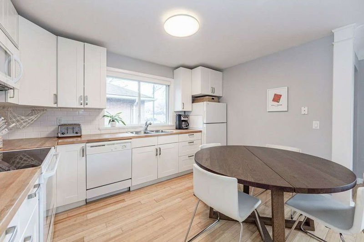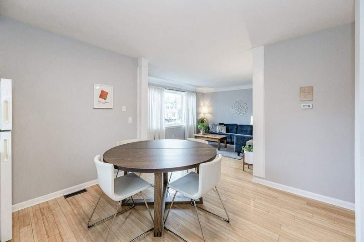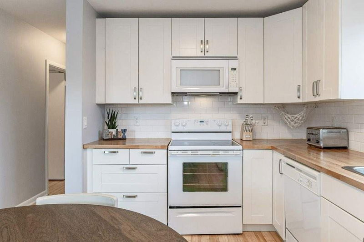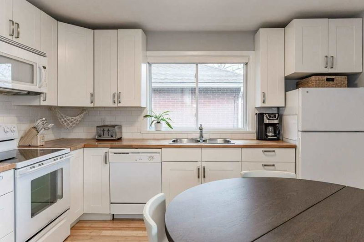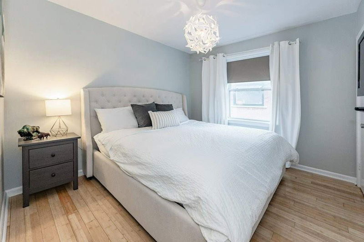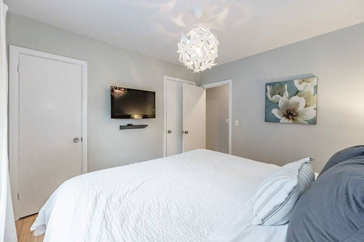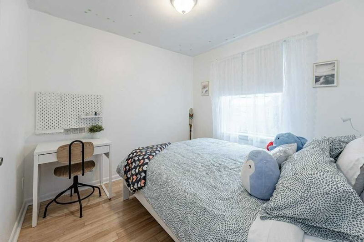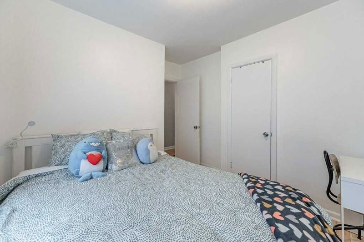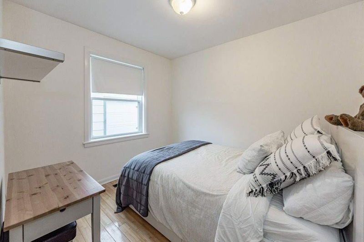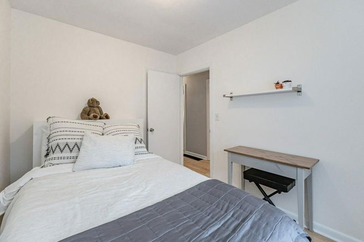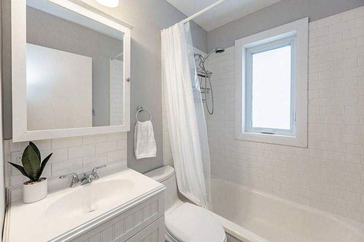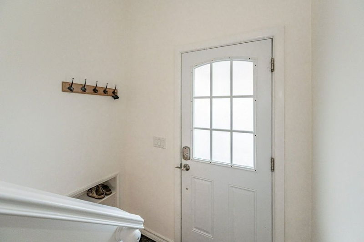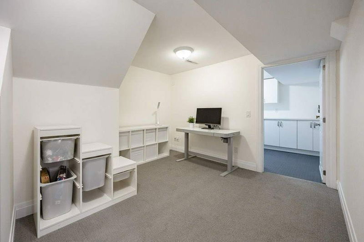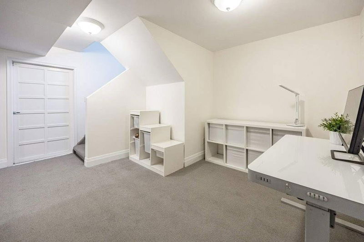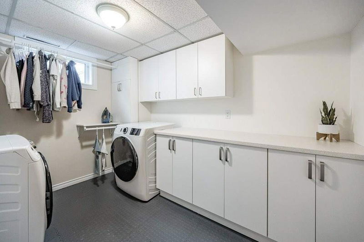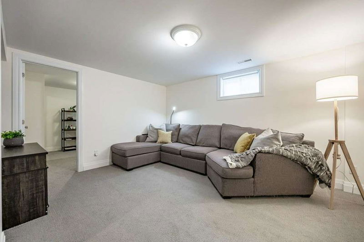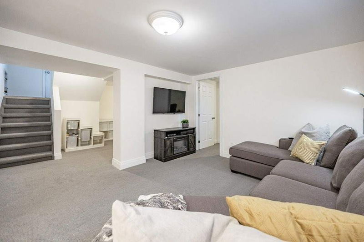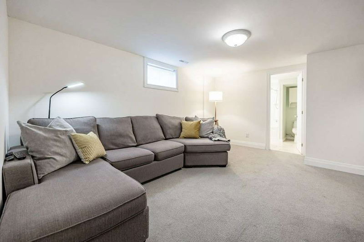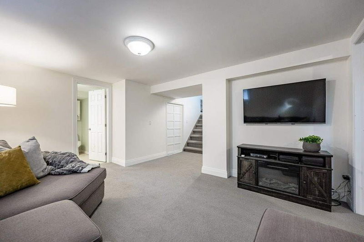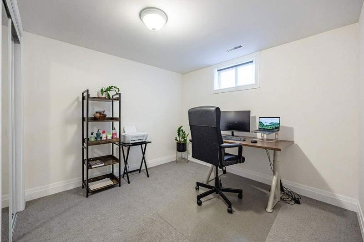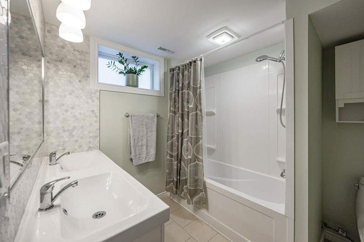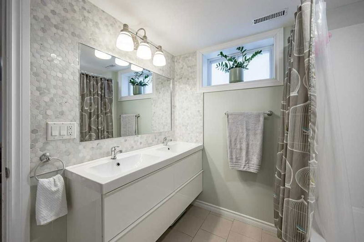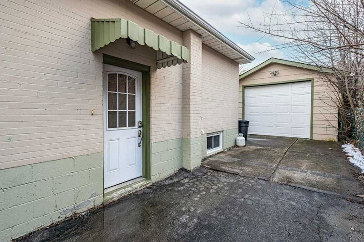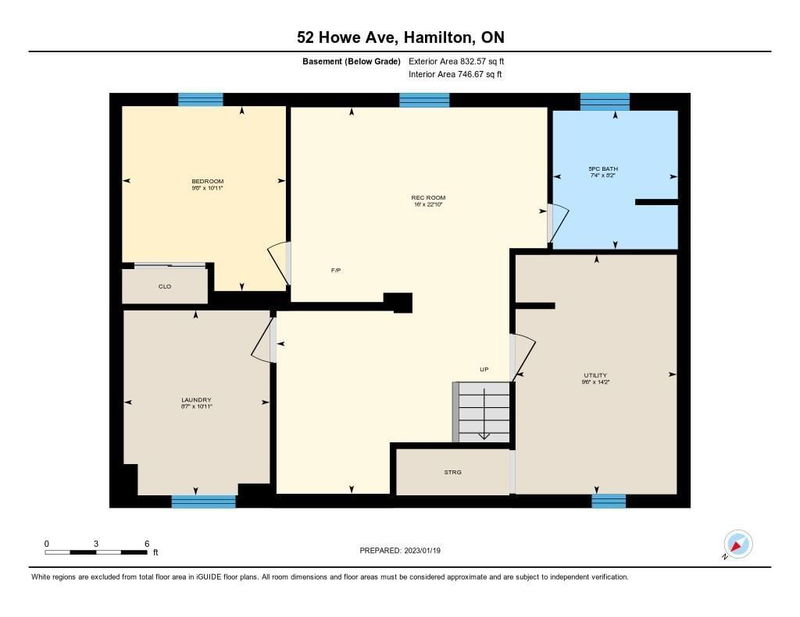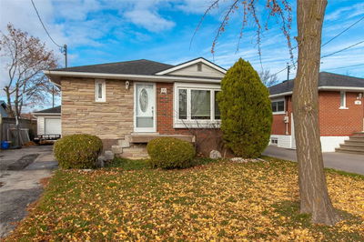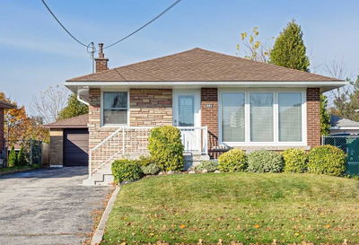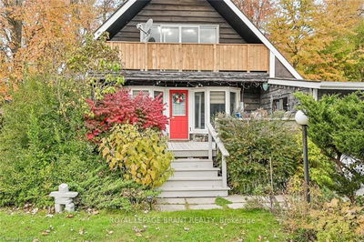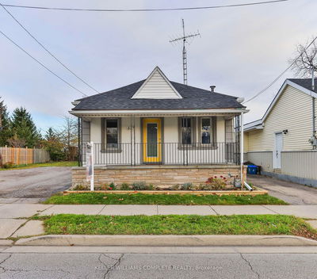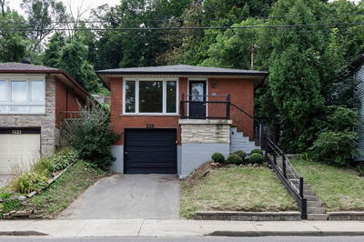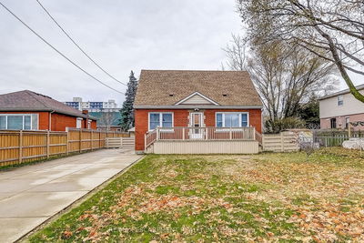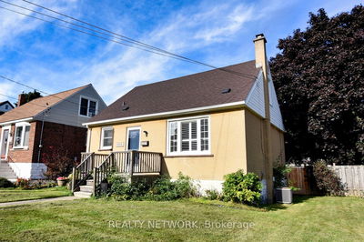Welcome To This Bright Bungalow That Has Been Thoughtfully Renovated And Offers Modern Finishes. Let's Start With The Hub Of The Home, The Kitchen! When This Kitchen Was Renovated, They Had A Family In Mind. There Is Ample Counter & Cupboard Space, A Double Sink, Dishwasher, And Room For A Table Big Enough For The Entire Family To Sit Around. The Main Level Also Offers Hardwood Flooring Throughout, 3 Generous Size Bedrooms & 4Pc Bathroom. Head On Downstairs From The Main Level Or Go Through The Separate Side Entrance (Great In-Law Potential) To Find Even More Living Space. In The Basement You Will Find A Cozy Rec Room, An Additional Bedroom, 4Pc Bathroom And The Laundry Room Of Your Dreams!! Enjoy Your Summers On The Patio In The Fully Fenced Yard! Being In The Hill Park Neighbourhood You Can Walk Just About Everywhere, Easily Hop On Public Transit, And You Can Be On The Linc In 5 Minutes. Call Today!
Property Features
- Date Listed: Friday, January 20, 2023
- Virtual Tour: View Virtual Tour for 52 Howe Street
- City: Hamilton
- Neighborhood: Hill Park
- Full Address: 52 Howe Street, Hamilton, L9A 1W9, Ontario, Canada
- Living Room: Main
- Kitchen: Main
- Listing Brokerage: Jim Pauls Real Estate Ltd., Brokerage - Disclaimer: The information contained in this listing has not been verified by Jim Pauls Real Estate Ltd., Brokerage and should be verified by the buyer.

