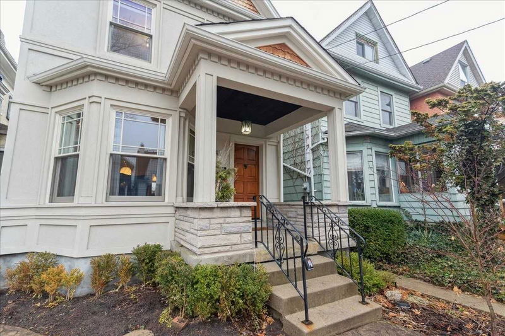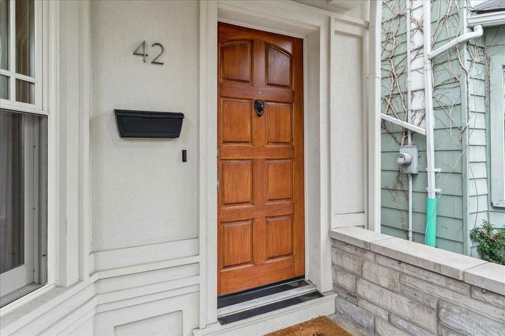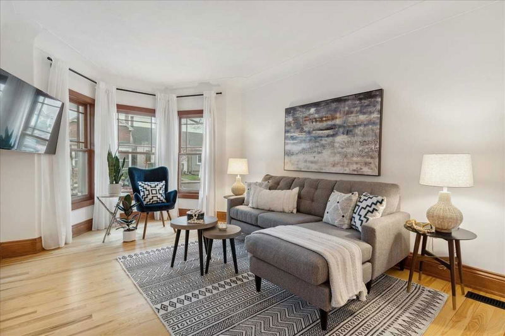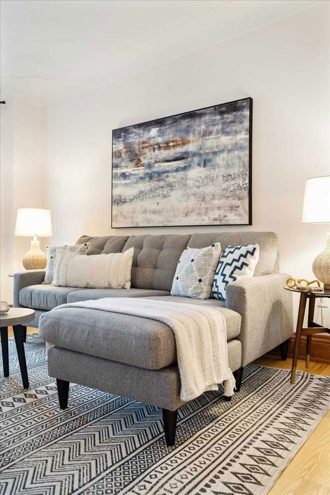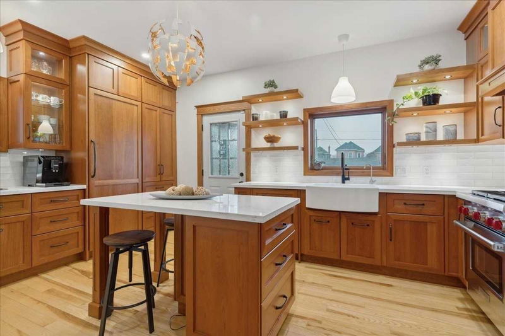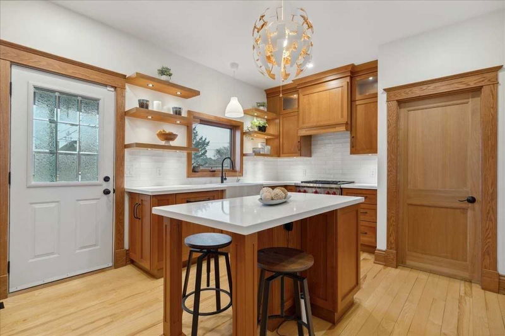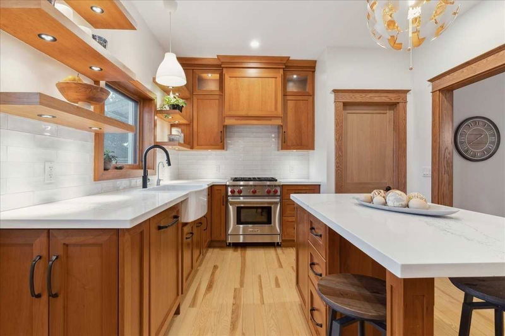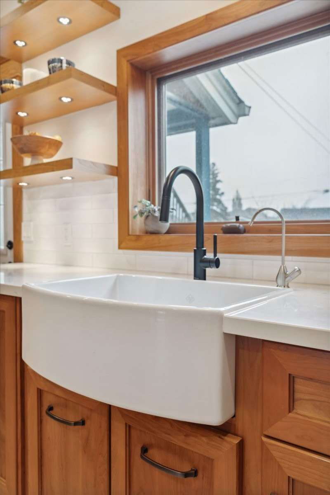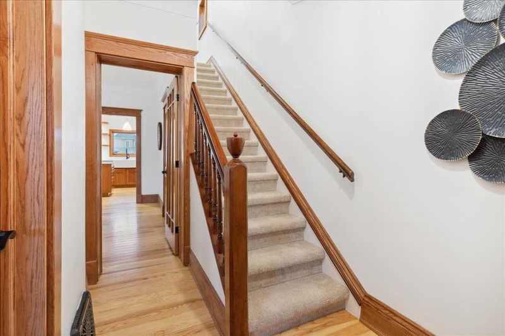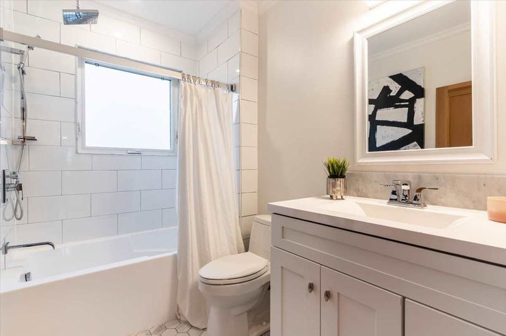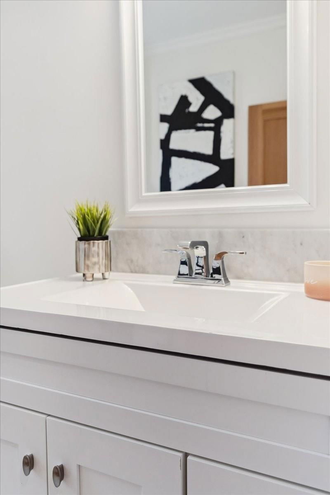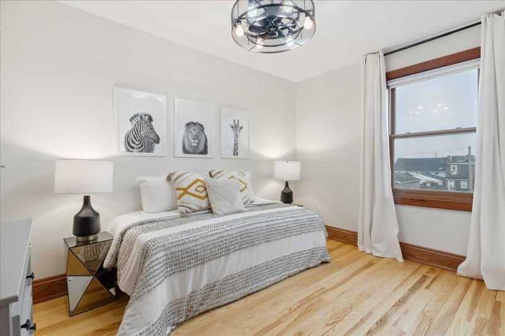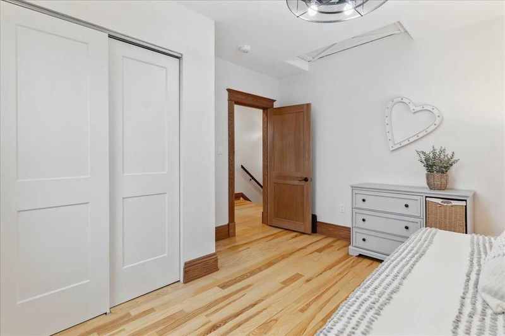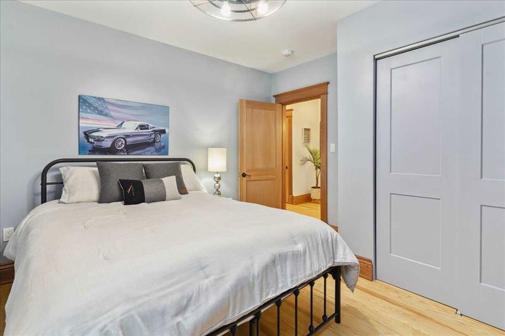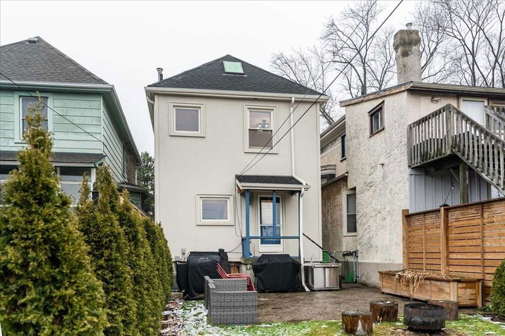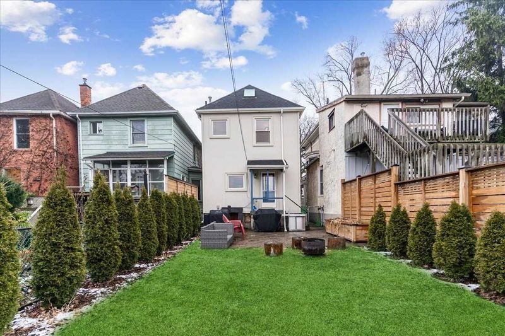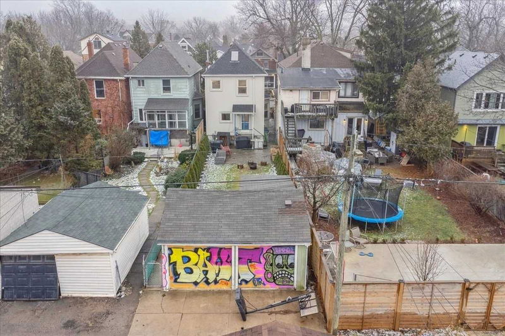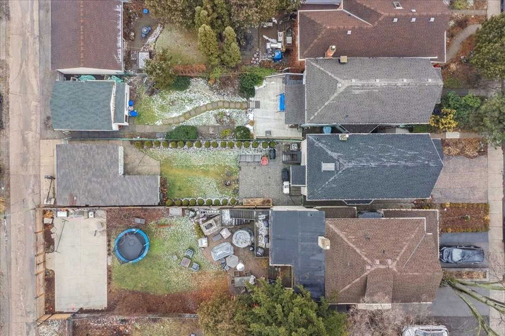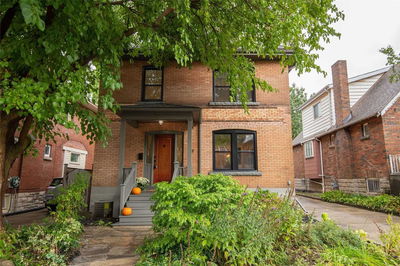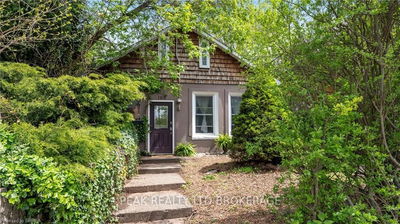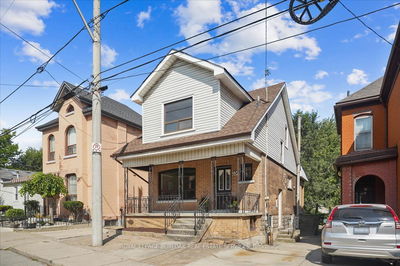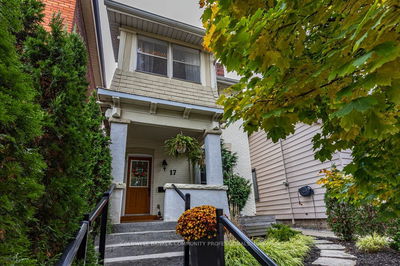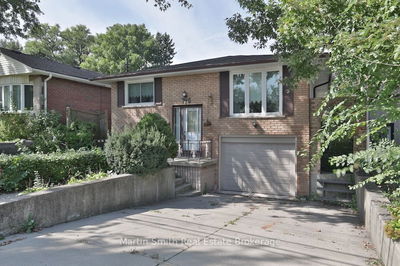This 2-Story, Detached Home With 3 Bedrooms And 1.5 Bathrooms Is Truly A Unique Find! Boasting Charm & Character Mixed With Beautiful High-End Finishes From Top To Bottom, While Also Offering A Great Layout & Prime Location. Upon Entry Pride In Ownership & Craftsmanship Are Immediately Evident. The Main Floor Features The Spacious, Open Concept Living Room & Dining Room, Complete With Big, Bright Windows & Stunning Solid Ash Hardwood Flooring Throughout. The Professionally Designed Kitchen Is A Chef's Dream Showcasing Custom Solid Cherry Cabinetry, Panel Appliances & High-End 'Wolf' Brand Gas Range. The Modern Powder Room Completes This Level & Is Sure To Impress With Beautiful, Bold Wallpaper & Vessel Sink. The Second Floor Offers 3 Bight, Generous Sized Bedrooms, Including Spacious Primary Bedroom With Twin Closets: The Gorgeous Spa-Like 4-Piece Bathroom With Modern Tile And Rain Shower Head Complete This Level. The Walk-Up Basement Leads To A Deep, Rear Yard With New Fencing.
Property Features
- Date Listed: Friday, January 20, 2023
- City: Hamilton
- Neighborhood: Kirkendall
- Major Intersection: N On Dundurn-E On Charlton
- Full Address: 42 Chatham Street, Hamilton, L8P 2B4, Ontario, Canada
- Kitchen: Main
- Living Room: Main
- Listing Brokerage: Royal Lepage State Realty, Brokerage - Disclaimer: The information contained in this listing has not been verified by Royal Lepage State Realty, Brokerage and should be verified by the buyer.




