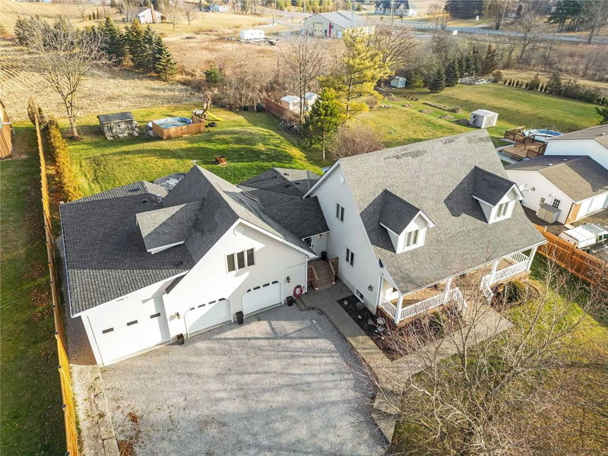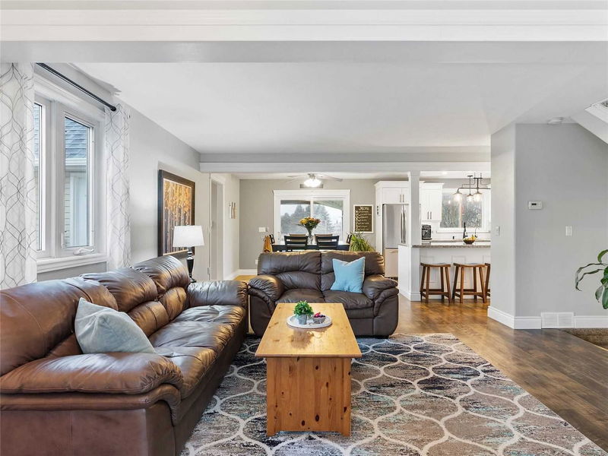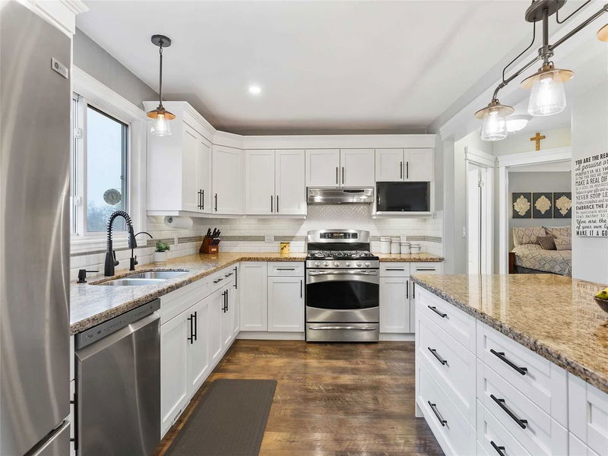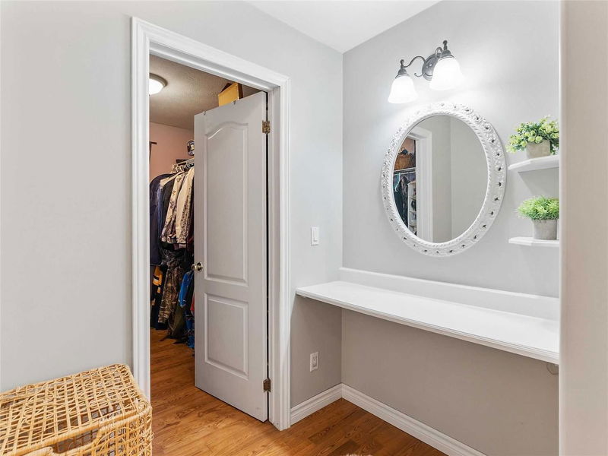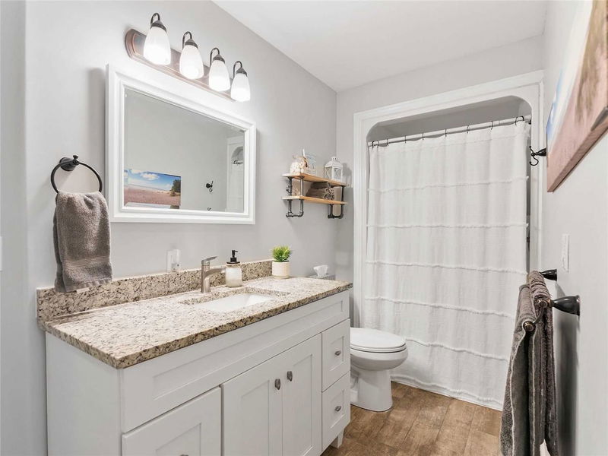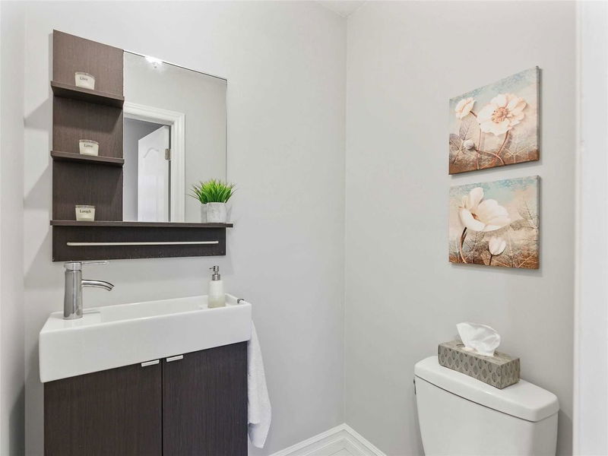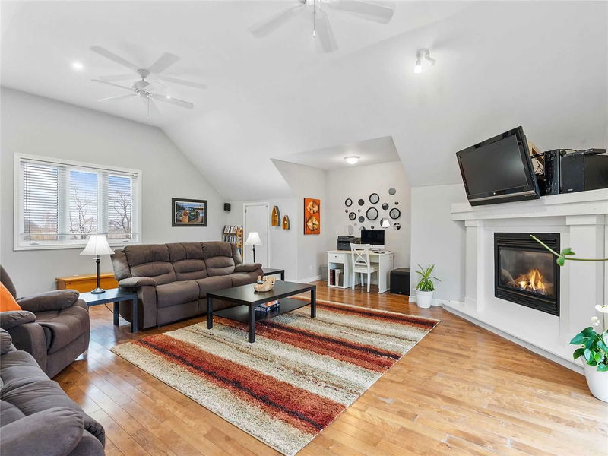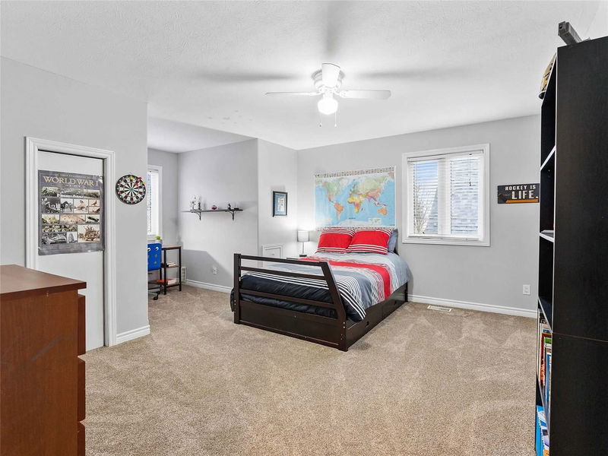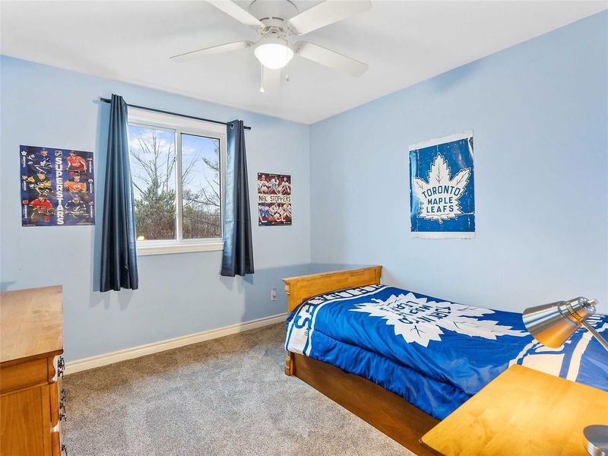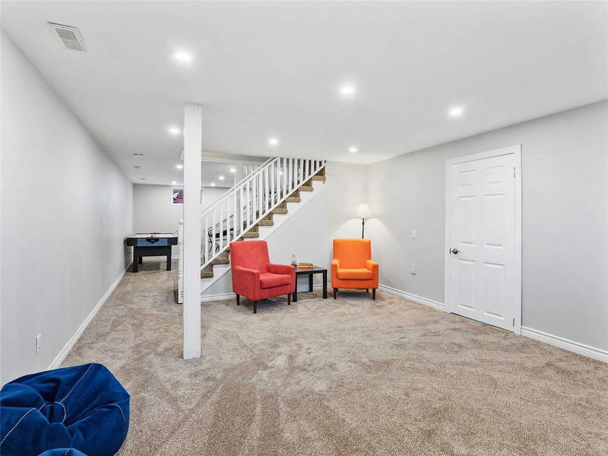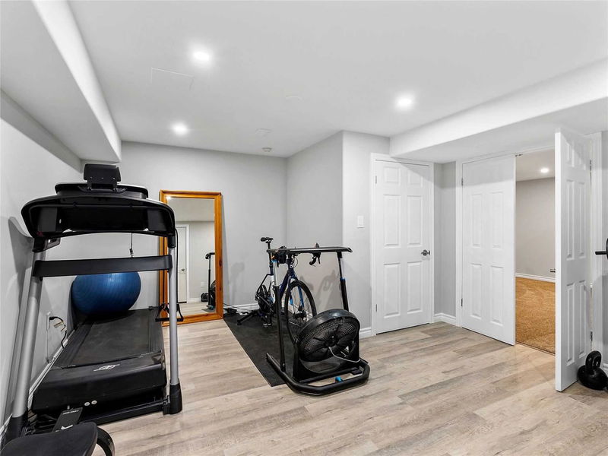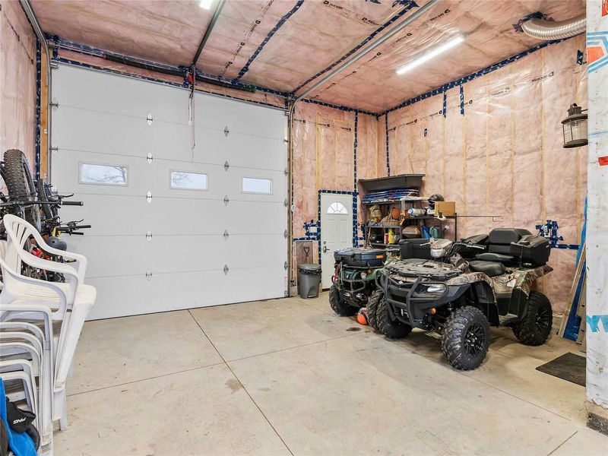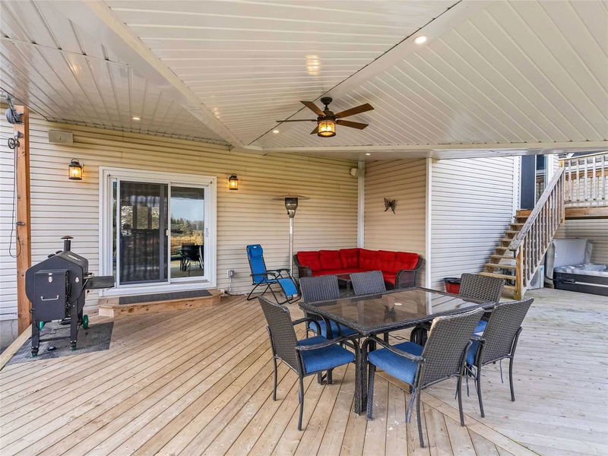Stunning Home Located On .89 Acres Has 3 Car Garage/Shop. Full Covered Front Porch & Back Deck, Ground Pool, Heated 2 Car Garage, Family Room, Rec Room, Workout Room & More! Open Concept Living Room With Sight Lines To The Dining Room & Kitchen. The Kitchen Offers White Shaker Cabinetry With Crown Moulding, An Oversized Island & Matching S/S Appliances Incl. A Gas Stove! He Primary Bdrm Is Fully Loaded With A W/I Closet And Ensuite Privileged 4Pc Bath.Completing This Floor Is The Main Laundry And A 2Pc Bath With In Floor Heating! The Heated 2 Car Garage Is An Oversized Family Room, With A Corner Fireplace And Another Backyard Access. Onto The 2nd Floor Space Located Over Top Of The Living Room You'll Find 4 Additional Bedrooms & A 4Pc Bath! Step Down To The Lower Level - Here Is Where Your Rec Room Dreams Come True! Exercise Room, Huge Utility Room For Lots Of Storage & Cold Room Too!
Property Features
- Date Listed: Friday, January 20, 2023
- Virtual Tour: View Virtual Tour for 223 Burtch Road
- City: Brant
- Neighborhood: Brantford Twp
- Major Intersection: Cockshutt Road
- Full Address: 223 Burtch Road, Brant, N0E 1K0, Ontario, Canada
- Kitchen: Main
- Living Room: Main
- Family Room: 2nd
- Listing Brokerage: Re/Max Twin City Realty Inc., Brokerage - Disclaimer: The information contained in this listing has not been verified by Re/Max Twin City Realty Inc., Brokerage and should be verified by the buyer.

