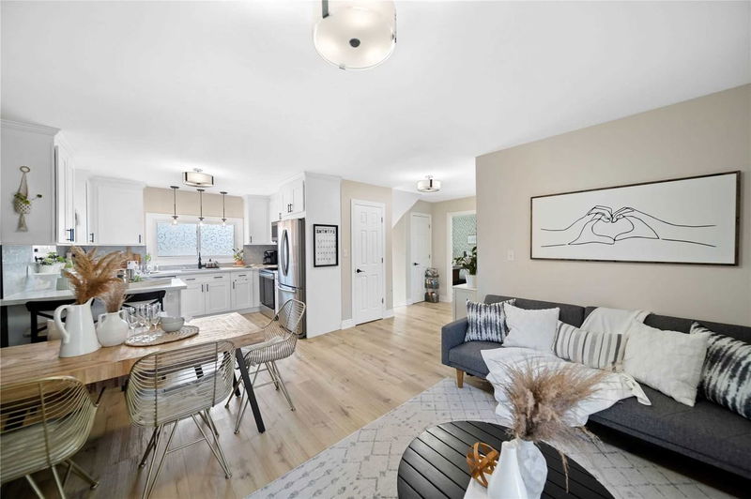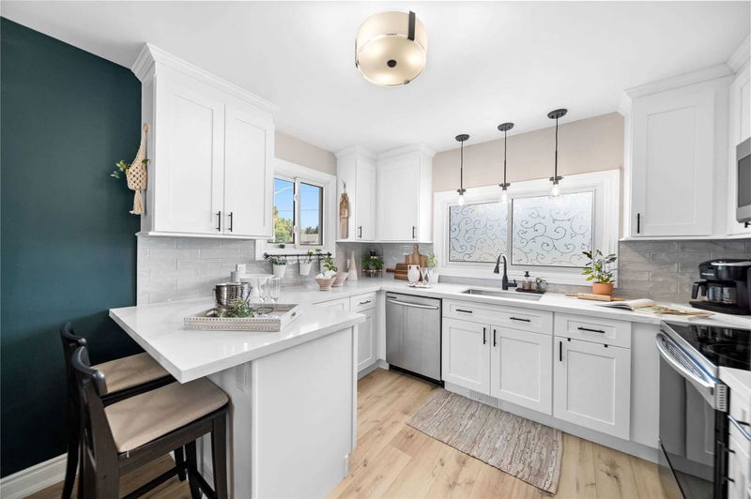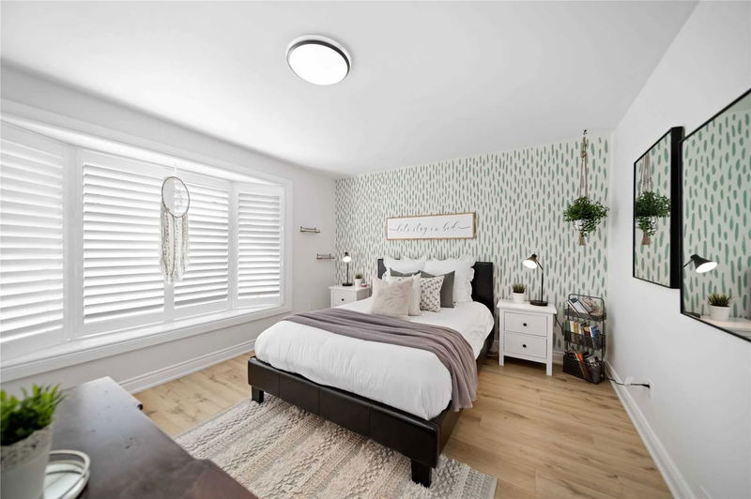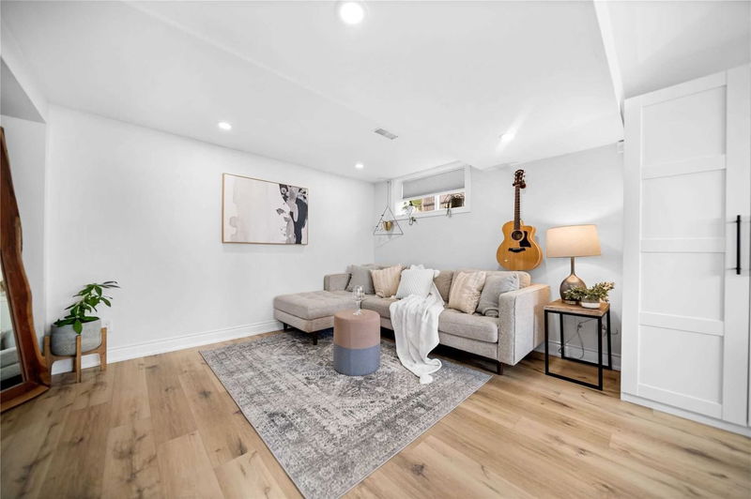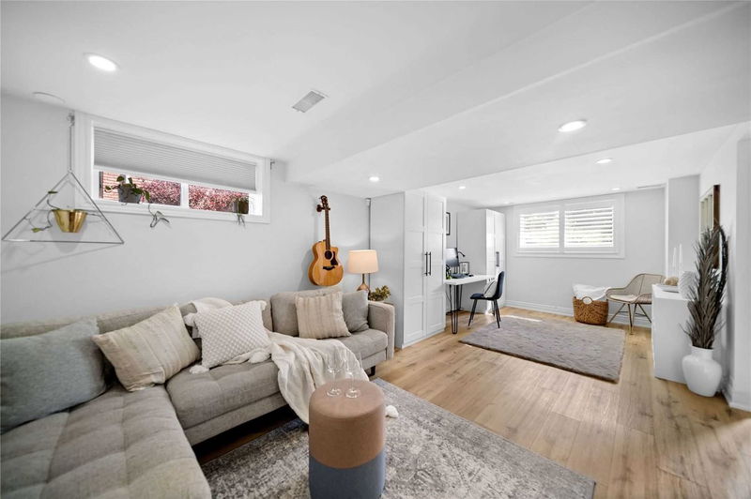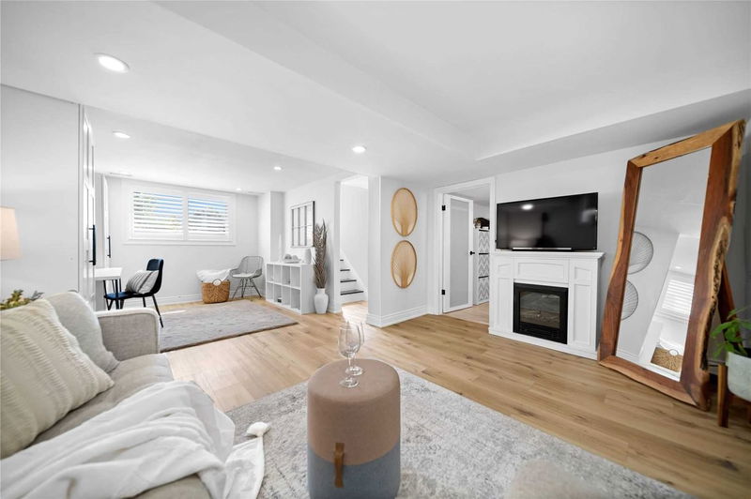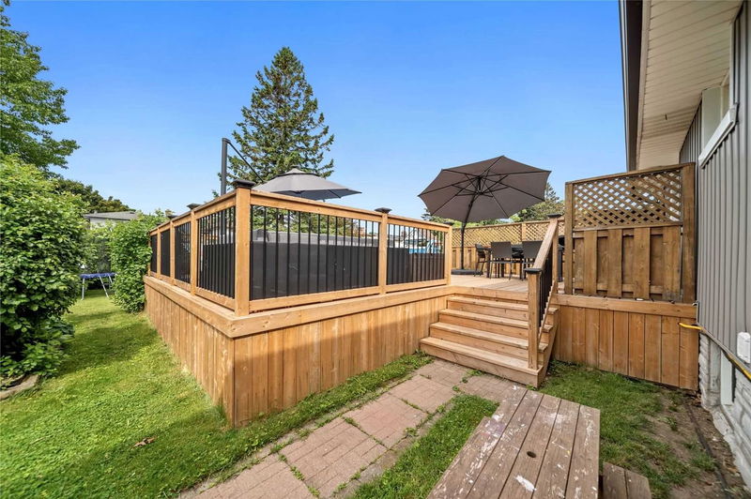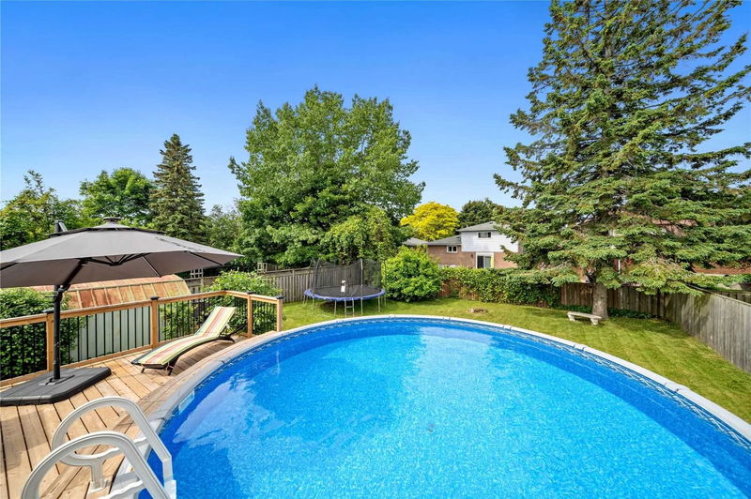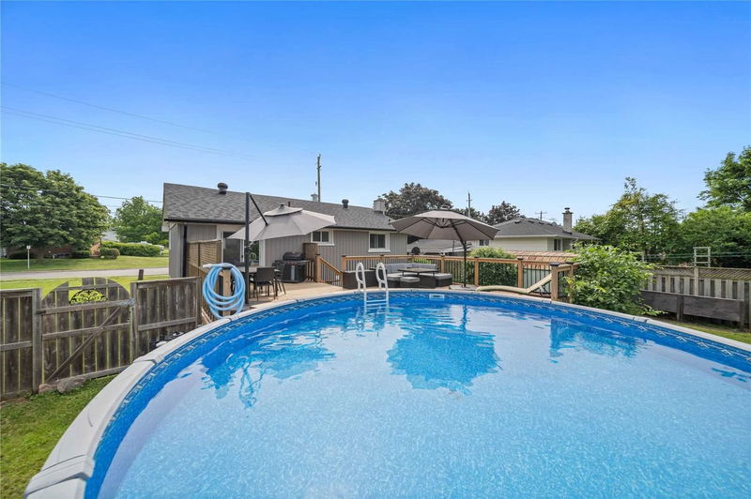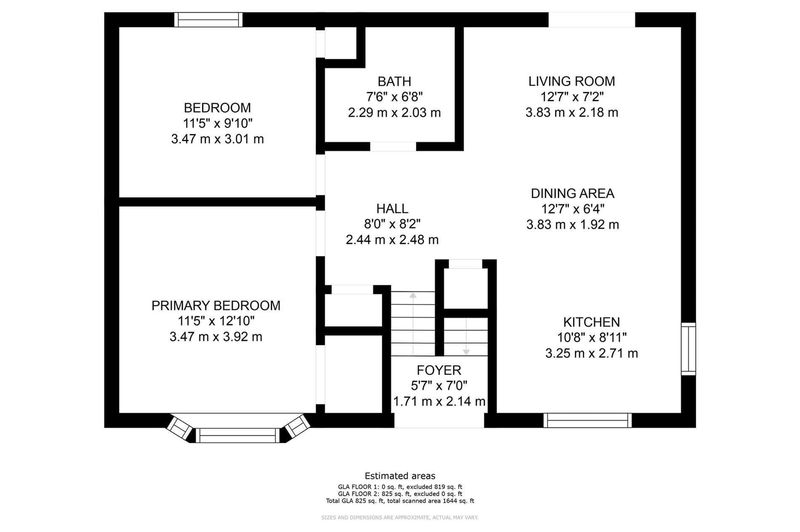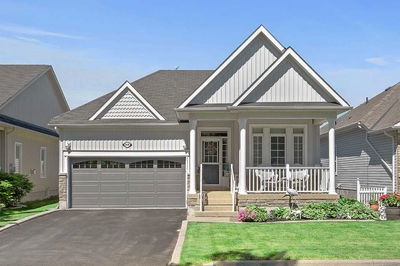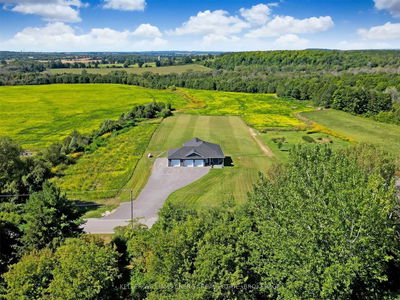Stunning Turn-Key Family Home Recently Renovated Top-To-Bottom In Popular Established Neighbourhood. Open Floor Plan W Modern Finishes & Attention To Detail Throughout. Beautiful Bright Kitchen W Quartz Cts, Breakfast Bar & Ss Appliances. Open Concept Living/Dining W W/O To Large New Deck & Ag Pool. Modern 3Pc Bath W Tiled Glass Shower. Primary W Large Bay Window & Dbl Closet. 2nd Spacious Br. Lower Level Flooded W Natural Light Thru Ag Windows. Lrg Rec Room,
Property Features
- Date Listed: Monday, January 23, 2023
- Virtual Tour: View Virtual Tour for 573 Westwood Drive
- City: Cobourg
- Neighborhood: Cobourg
- Full Address: 573 Westwood Drive, Cobourg, K9A 4P5, Ontario, Canada
- Kitchen: Open Concept, Quartz Counter, Breakfast Bar
- Living Room: Open Concept, Combined W/Dining, W/O To Deck
- Listing Brokerage: Our Neighbourhood Realty Inc., Brokerage - Disclaimer: The information contained in this listing has not been verified by Our Neighbourhood Realty Inc., Brokerage and should be verified by the buyer.



