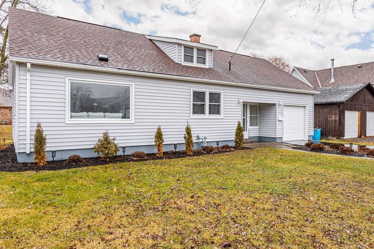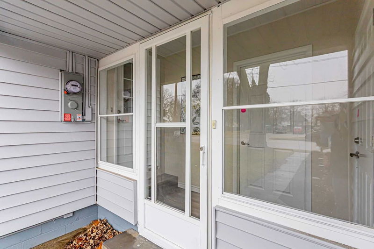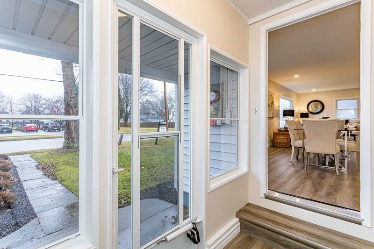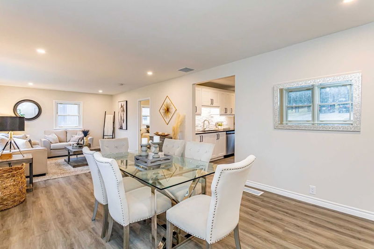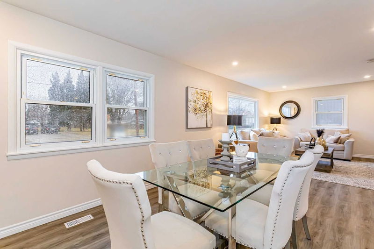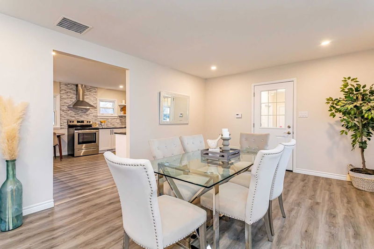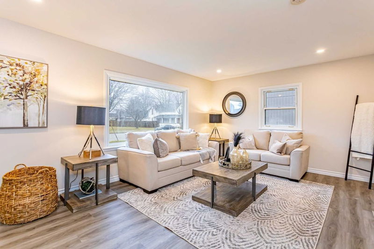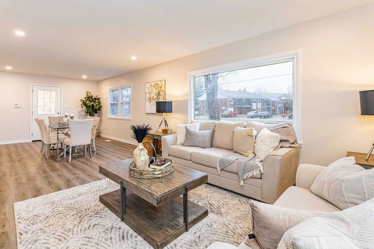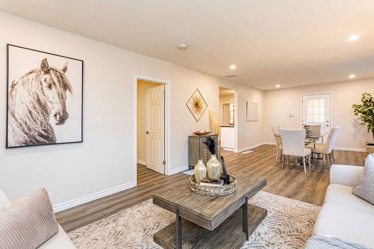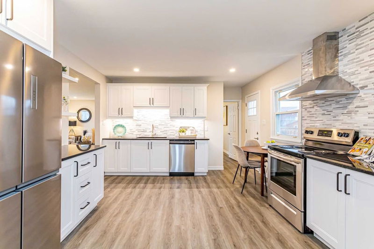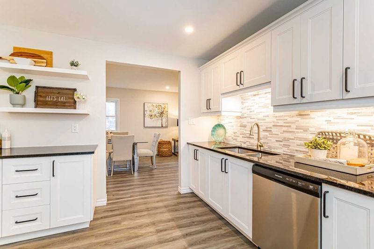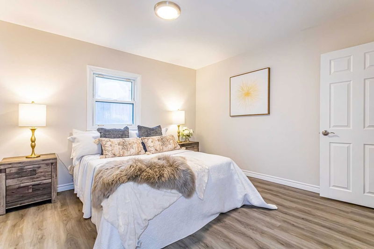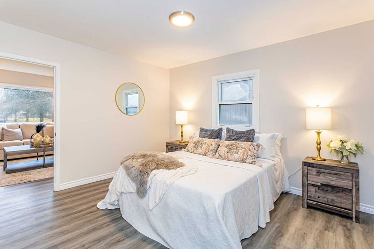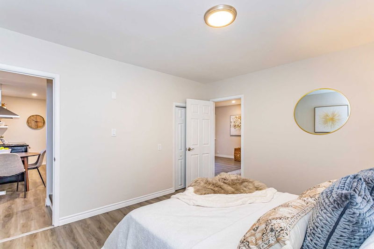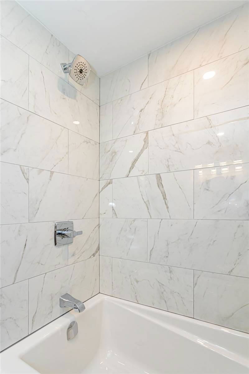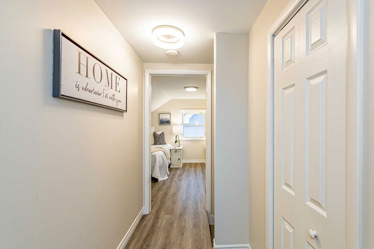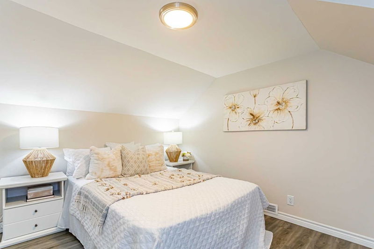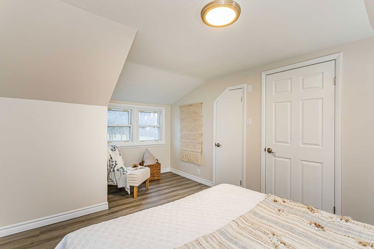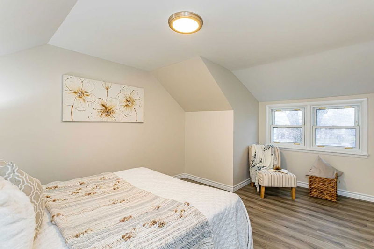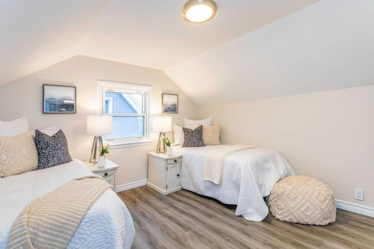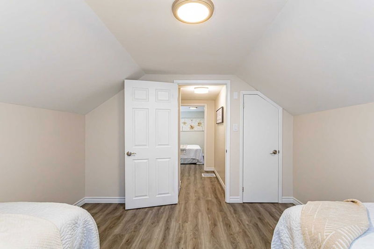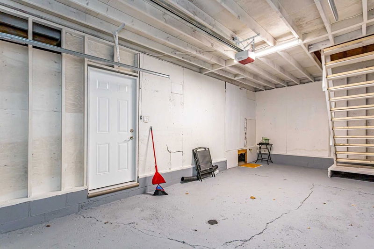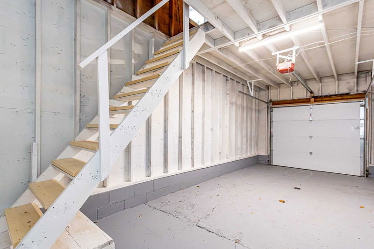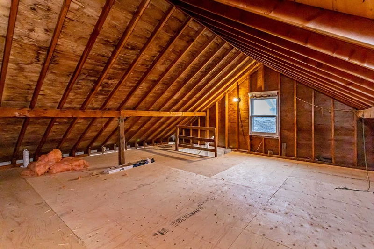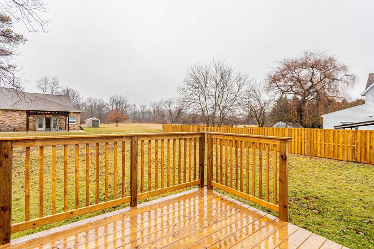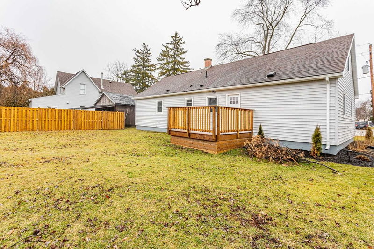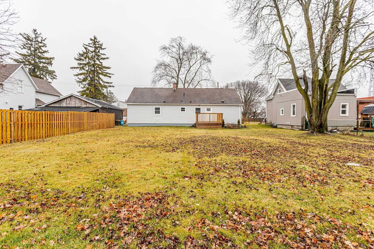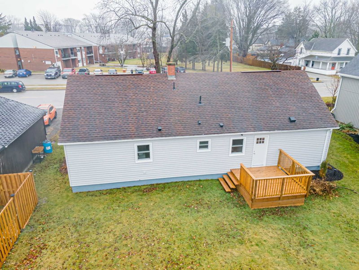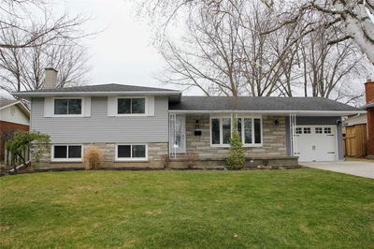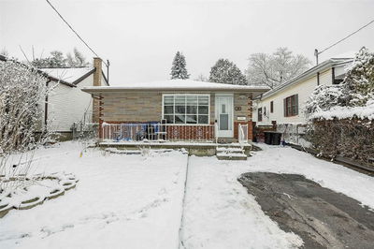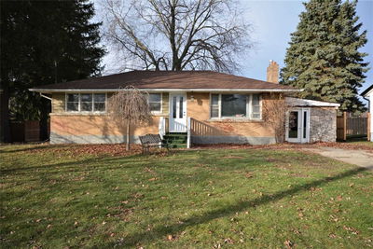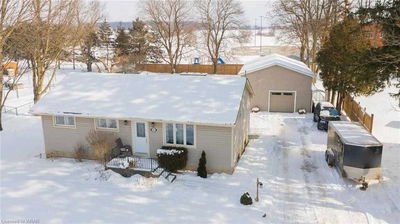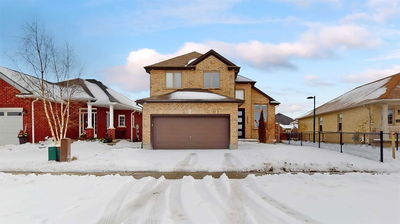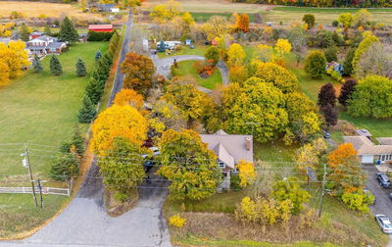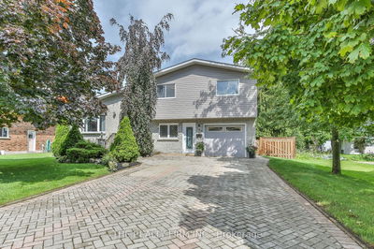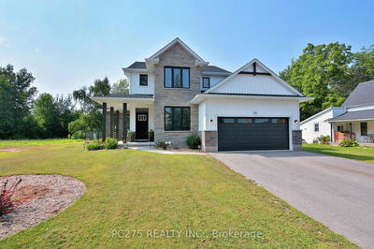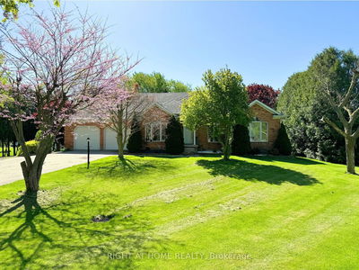Welcome To Beautiful West Lorne In The Municipality Of West Elgin, "Central To Everything And Second To None." Fully Remodeled 1.5 Storey Home; All Of The Important Things Have Been Taken Care Of; Updated Plumbing, Electrical Panel And Wiring Throughout. The Main Floor Is Open & Bright With Large Windows And Pot Lights, But It's Best Feature May Be That It Also Hosts The Primary Bedroom And Laundry. The Kitchen Offers Ample Storage With White Pantry And Cabinets Fully Done With Crown And Light Rail Molding, Modern Black Hardware, New Stainless Steel Appliances (Including A Range Hood And Four-Door Refrigerator), And Tons Of Black Quartz For Prep! The 4-Piece Bathroom Has Beautiful Marble Patterned Porcelain Tile Surrounding It. Upstairs There Are Two Additional Bedrooms, Making This The Perfect Home For Families Or For Those Who Need An Office And Room For Guests. The Garage Boasts A Brand New Insulated Garage Door And A Large Loft With Easy Access For All Of Your Extra Belongings.
Property Features
- Date Listed: Monday, January 23, 2023
- Virtual Tour: View Virtual Tour for 145 Main Street
- City: West Elgin
- Major Intersection: Graham Rd.
- Full Address: 145 Main Street, West Elgin, N0L 2P0, Ontario, Canada
- Kitchen: Main
- Living Room: Main
- Listing Brokerage: Blue Forest Realty Inc., Brokerage - Disclaimer: The information contained in this listing has not been verified by Blue Forest Realty Inc., Brokerage and should be verified by the buyer.



