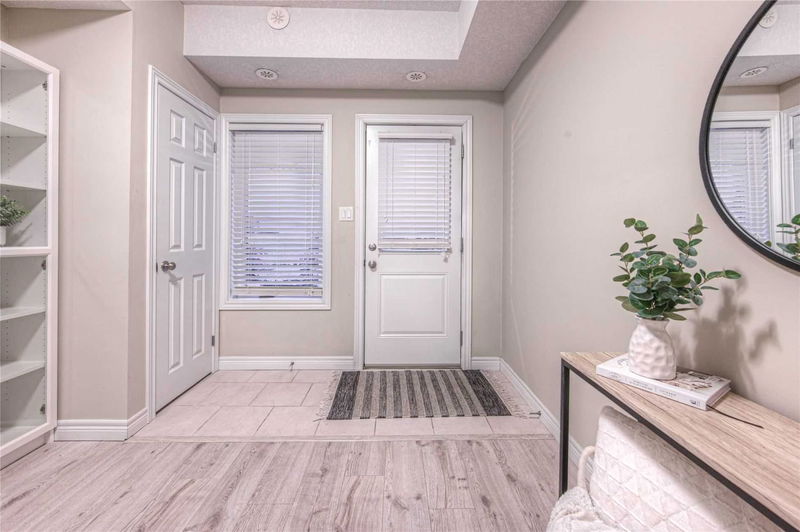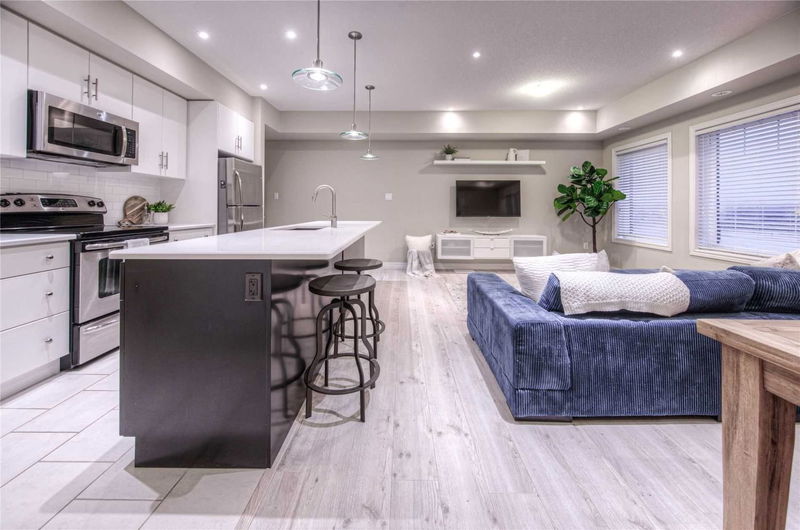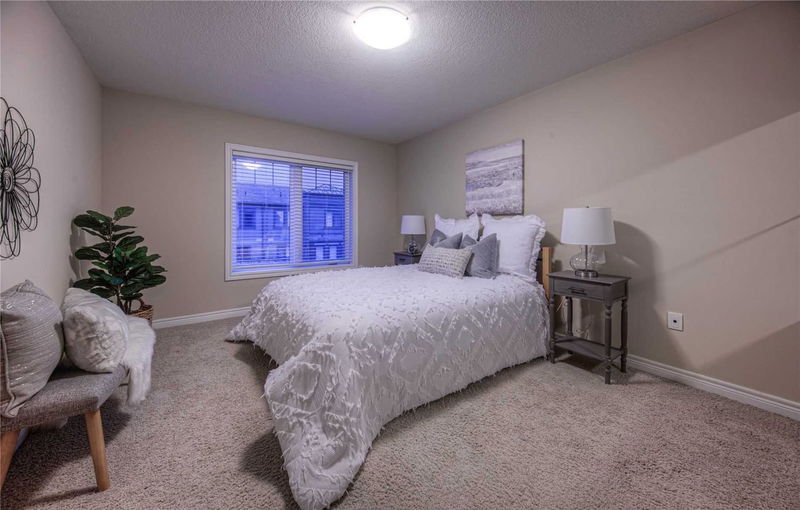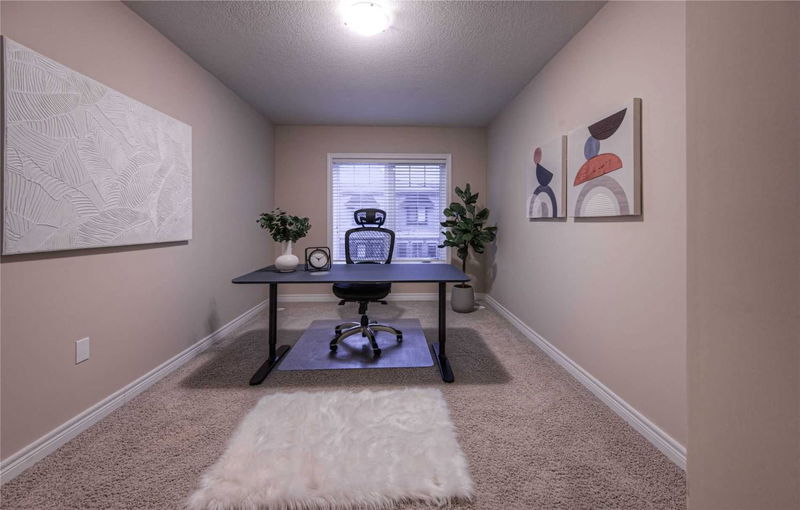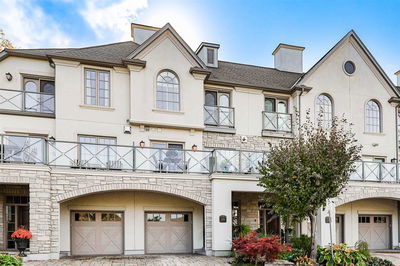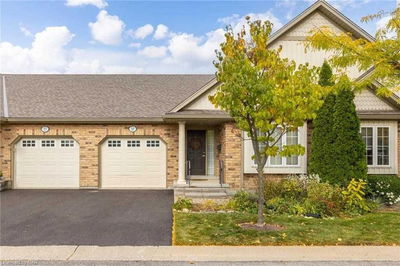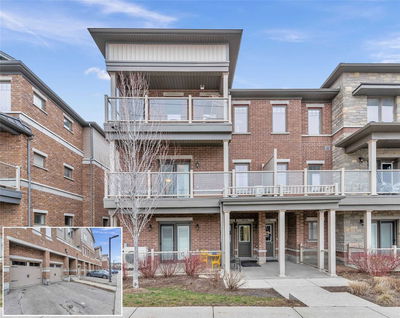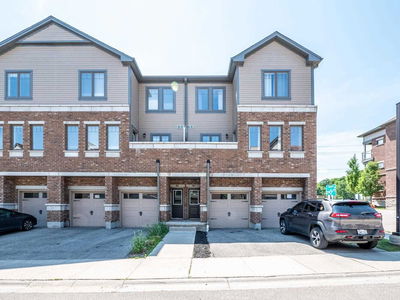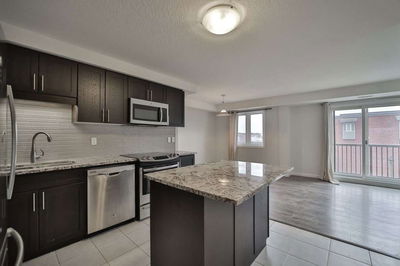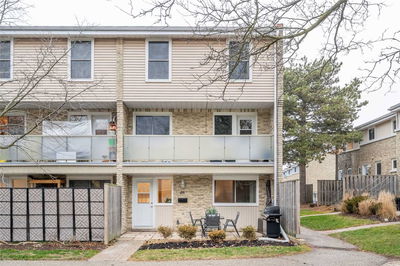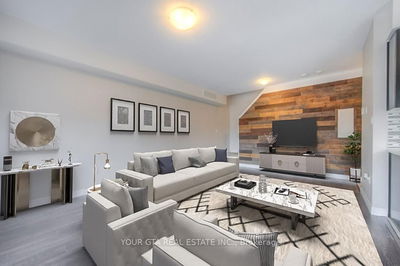Sleek & Modern, Gorgeous Townhome Boasts Light & Fresh Feeling Open Concept Main Floor. The Fusion Built Home With Loads Of Living Space, Is Perfect For Those That Are Looking For A Stress Free Lifestyle. The Large Entryway Lends Itself To Many Options - From Mudroom To Home Office, Or An Easy Gym Space. Easy Care Flooring In The Large Open Concept Main Floor With It's Abundant Light, Chef's Kitchen With Stainless Steel Appliances Offers Plenty Of Room For Entertaining. The Extra Long Centre Island Creates A Spacious Work Surface & Easy Place To Pull Up A Stool, And Have A Quick Breakfast Or Put Out A Cheese Board And Invite Friends For A Glass Of Wine. With Beautiful Fixtures, And Room For Separate Dining Table, Shared Living Room Sapce, And Bonus Cozy Balcony, This Floor Easily Becomes The Heart Of The Home. Upstairs, Find 2 Good Sized Bedrooms - Room For A King - Sized Bed In The Primary Bedroom, With Wardrobe System Included. The Neutral Paint Feels Bright And Airy, With Gorgeous
Property Features
- Date Listed: Friday, January 20, 2023
- Virtual Tour: View Virtual Tour for A5-70 Willowrun Drive
- City: Kitchener
- Major Intersection: Grand Flats To Willowrun
- Full Address: A5-70 Willowrun Drive, Kitchener, N2A 0J3, Ontario, Canada
- Kitchen: Centre Island, Quartz Counter, Breakfast Bar
- Living Room: 2nd
- Listing Brokerage: Re/Max Twin City Realty, Brokerage - Disclaimer: The information contained in this listing has not been verified by Re/Max Twin City Realty, Brokerage and should be verified by the buyer.


