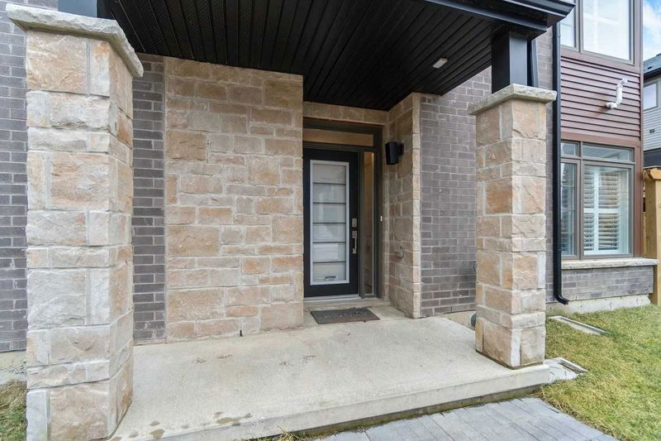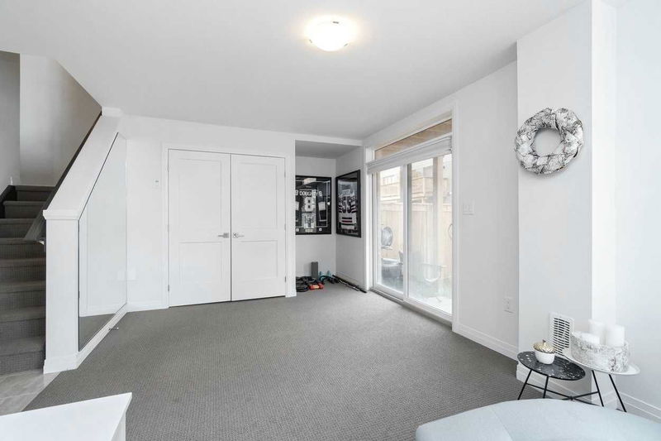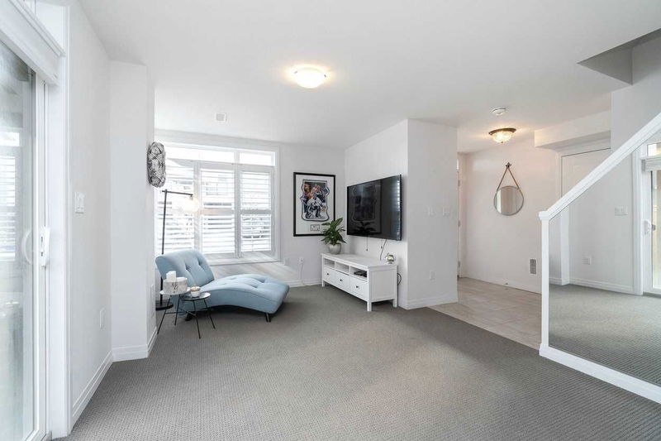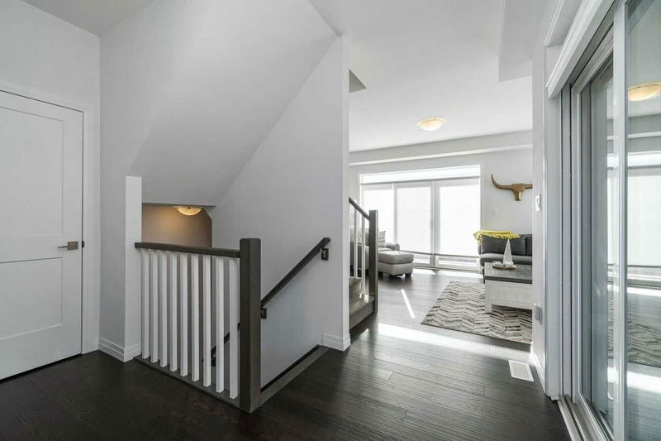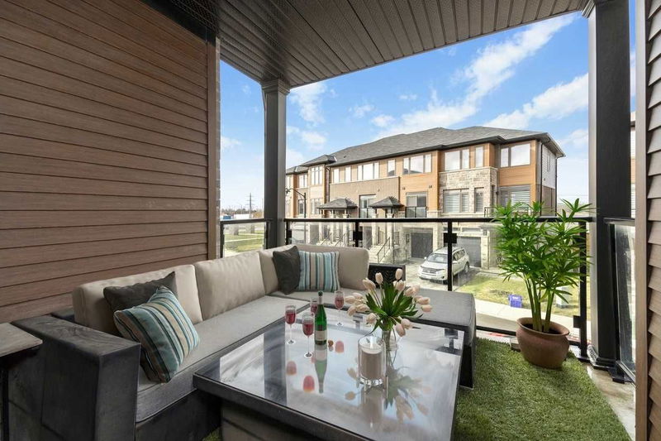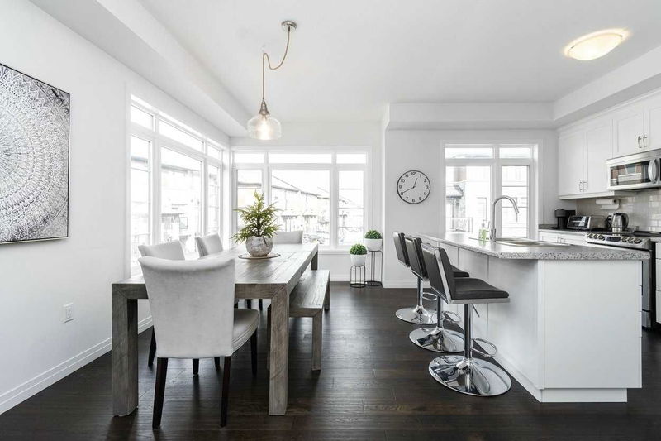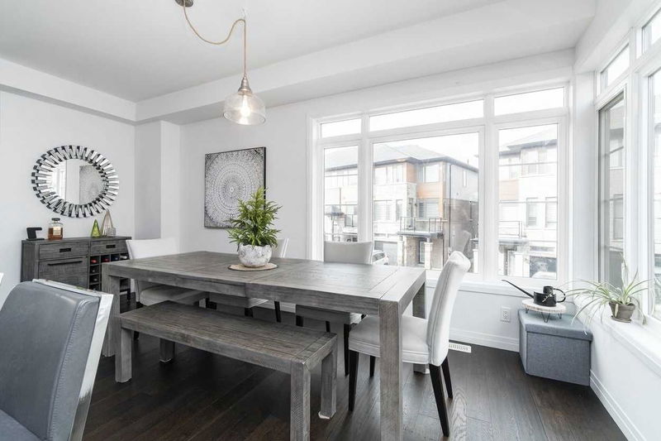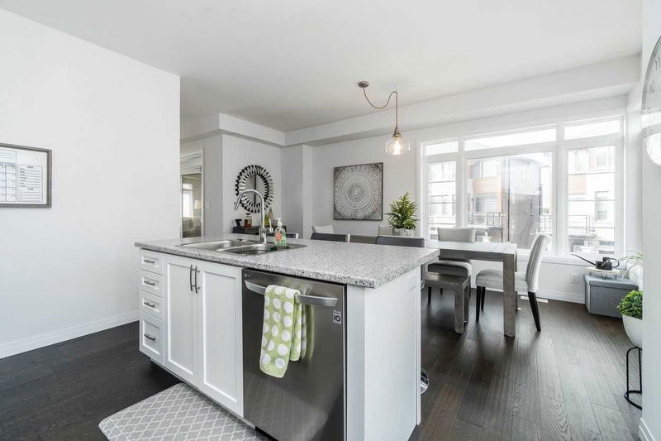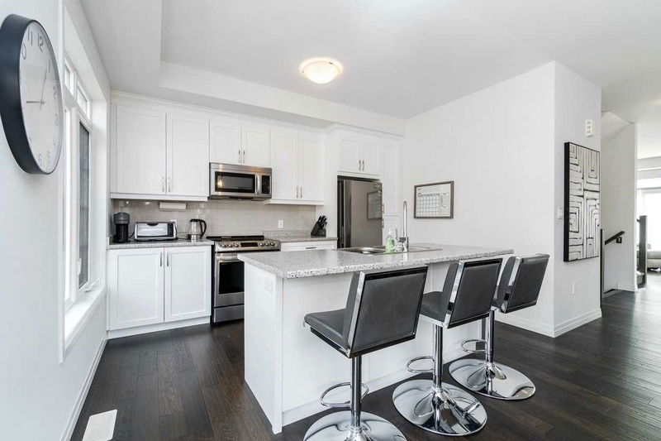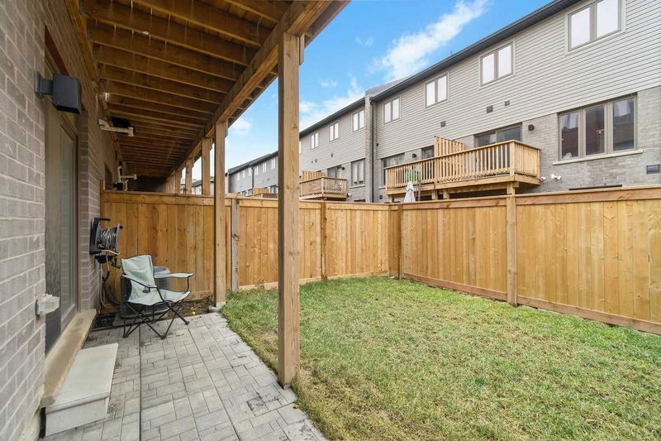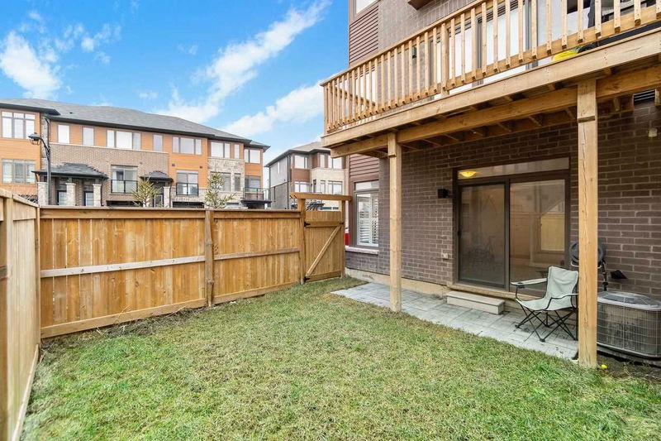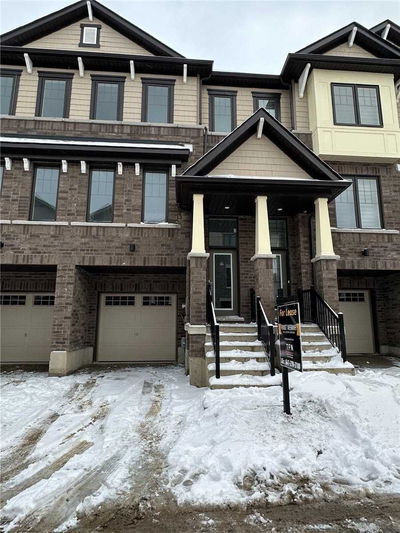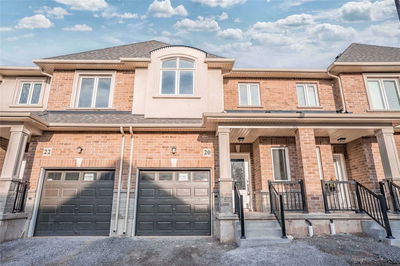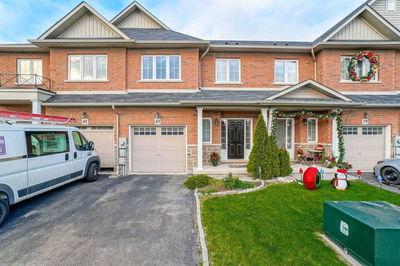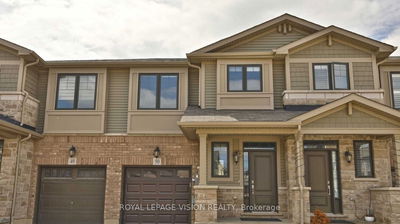Moments To The Park And Major Highways For Easy Commuter Access. This Home Boasts 3 Balconies And Almost 2000 Sqft Feet Of Well Designed Living Space, Including An Open-Concept Main Level. The Kitchen Features A Central Island, Stainless Appliances, Neutral Tiled Backsplash, Ample Cabinetry And A Large Dining Space. Patio Doors Lead To Elevated Deck And Fully Fenced Rear Yard Below. Upper Level Boasts Oversized Primary Bedroom Complete With Huge Walk-In Closet And A 3-Pc Ensuite Bath. Two Other Large Bedrooms Share The Primary 4 Pc Bath, Complete With Handy Upper Level Laundry Room. Minutes To Schools And All Amenities, It's The Perfect Place To Call Home. Additional Upgrades Include: Interior Garage Access, Hardwood Floors, Ensuite-Bath And More. Double Car Garage, With Double Driveway Enough Space For 4 Cars. All Applicants Must Provide Full Credit Check, Letter Of Employment, References And Rental Application. Lease Includes Most Furnishings. Tenant To Pay All Utilities.
Property Features
- Date Listed: Tuesday, January 24, 2023
- City: Hamilton
- Neighborhood: Stoney Creek
- Major Intersection: Soho Street
- Full Address: 289-30 Times Square Boulevard, Hamilton, L8L 0L9, Ontario, Canada
- Kitchen: Main
- Living Room: Main
- Listing Brokerage: Keller Williams Edge Realty, Brokerage - Disclaimer: The information contained in this listing has not been verified by Keller Williams Edge Realty, Brokerage and should be verified by the buyer.




