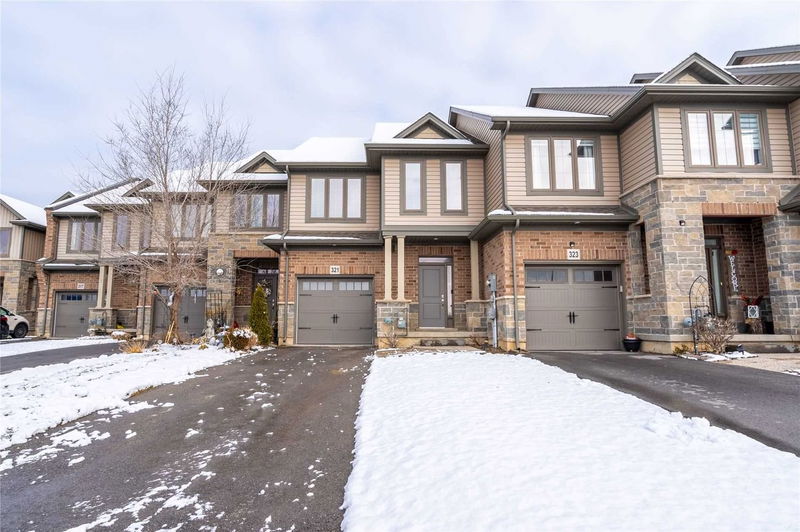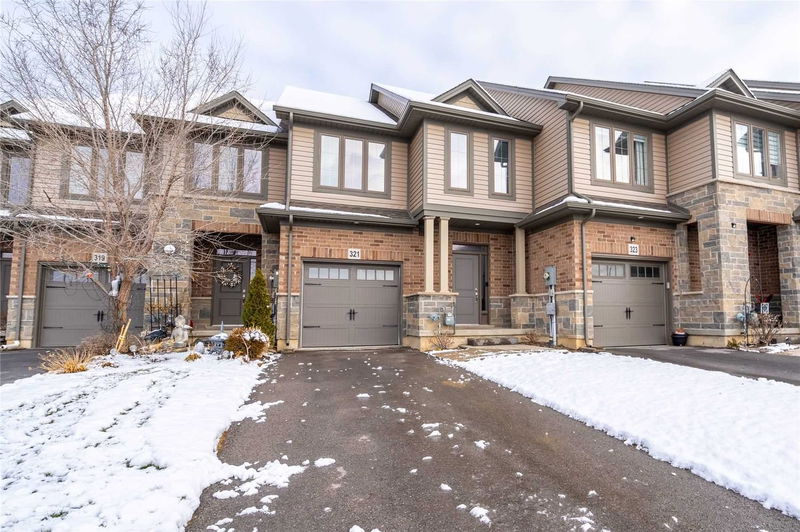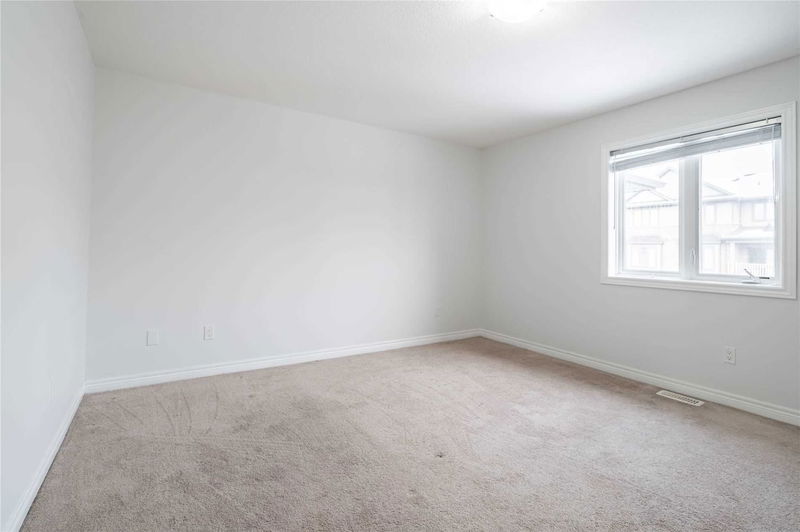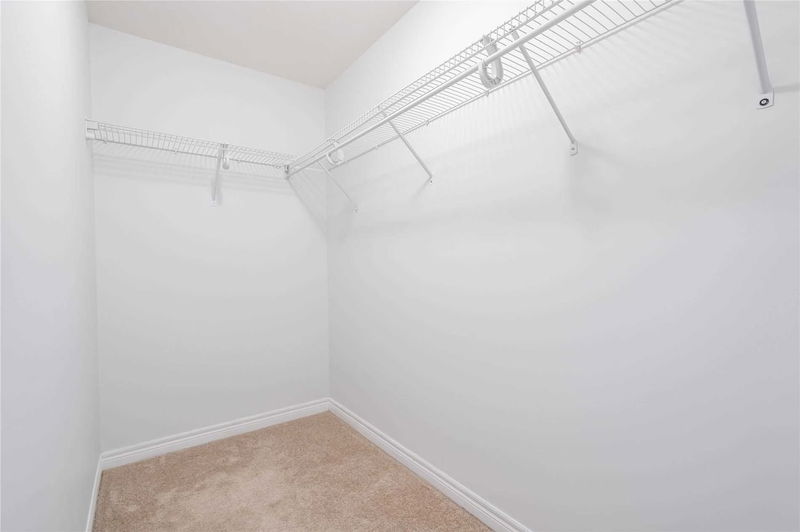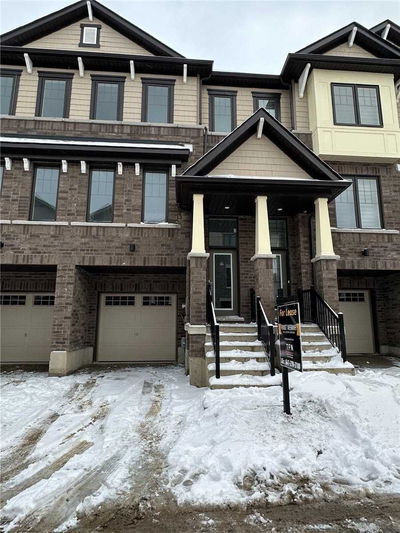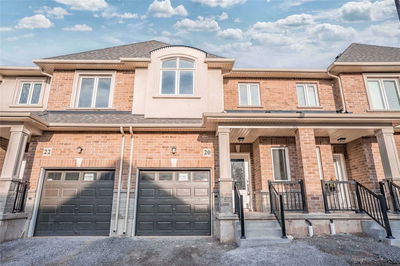This Spacious Townhouse Is Exactly What You're Looking For. Walk Up The Private Driveway With Room For Up To 3 Cars Including 1 In The Garage. You'll Be Greeted By A Bright Foyer And Upgraded High Polished Tiles. The Dark Hardwood Floors Are In The Majority Of The Main Floor. The Large Counter Space In The Eat In Kitchen Will Be Prefect For Entertaining. The Open Concept Main Floor Has A Dining Area And Living Space With Large Windows And Lots Of Pot Lights. Going Up The Oak Staircase You'll Find A Flex Use Loft Perfect For An Office, Kids Play Area Or Another Lounge Space. The Primary Bedroom Features A Full Ensuite With A Stand Up Shower And Large Walk In Closet. Additionally You Have 2 Other Bedrooms On This Level As Well As An Oversized Main Bathroom.
Property Features
- Date Listed: Tuesday, January 24, 2023
- City: Hamilton
- Neighborhood: Stoney Creek
- Major Intersection: Green Road
- Full Address: 321 Frances Avenue, Hamilton, L8E 3W6, Ontario, Canada
- Kitchen: Eat-In Kitchen
- Living Room: Main
- Listing Brokerage: Re/Max Escarpment Realty Inc., Brokerage - Disclaimer: The information contained in this listing has not been verified by Re/Max Escarpment Realty Inc., Brokerage and should be verified by the buyer.

