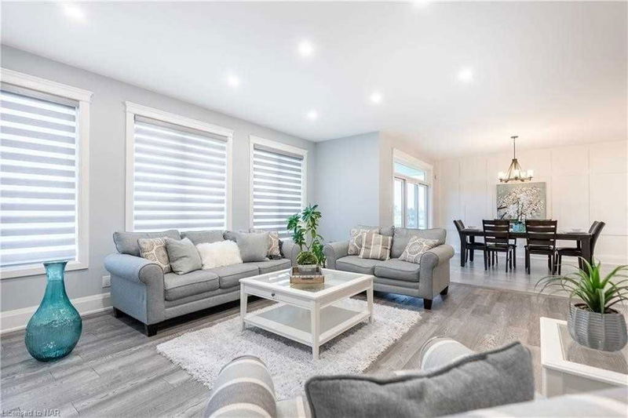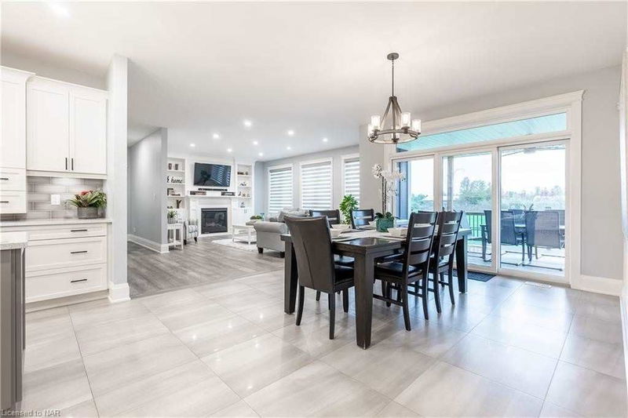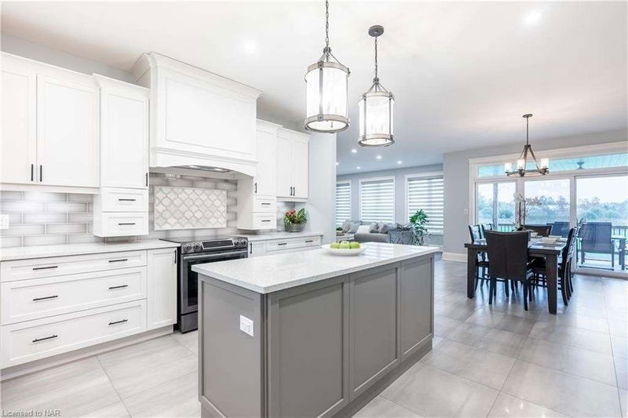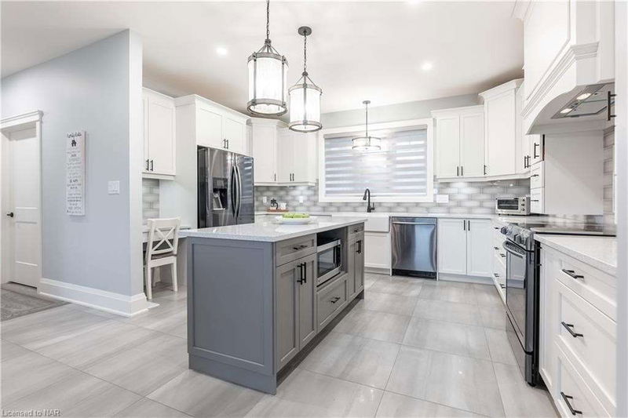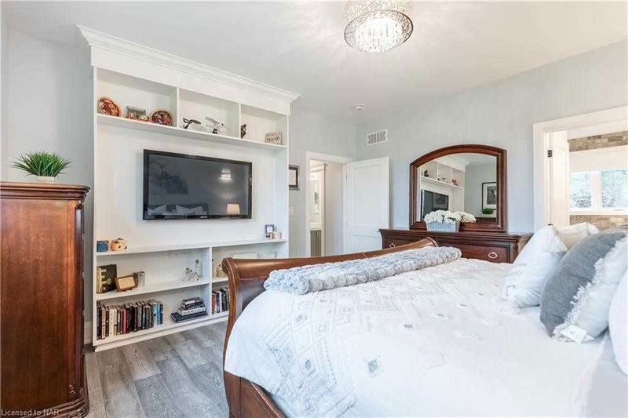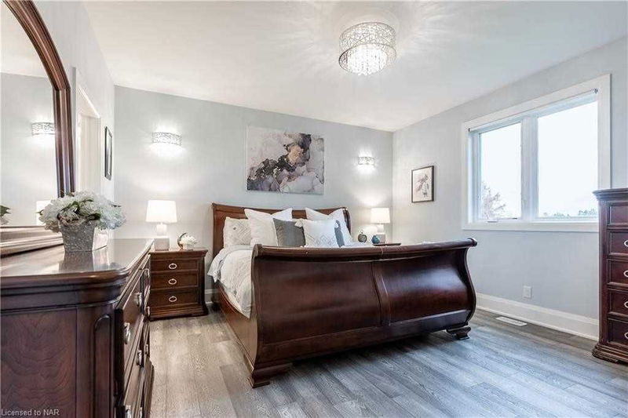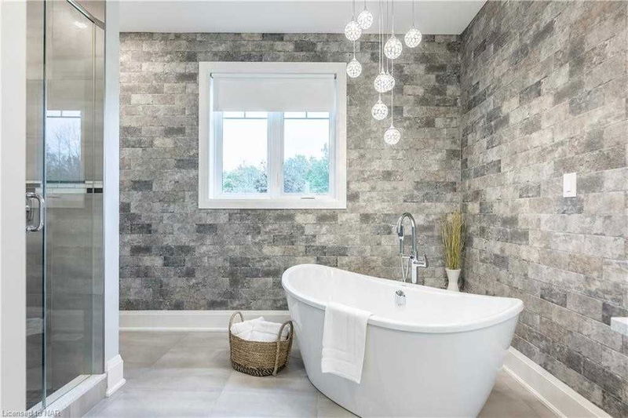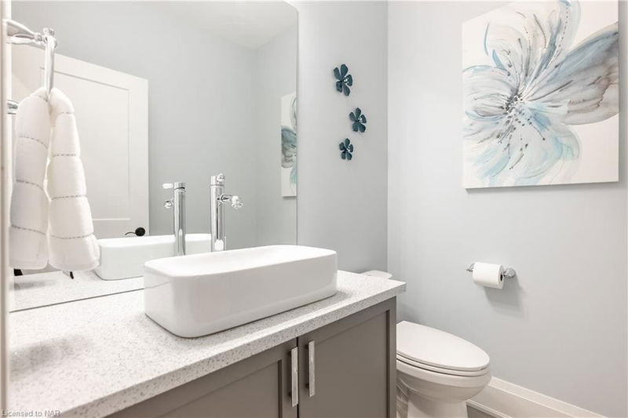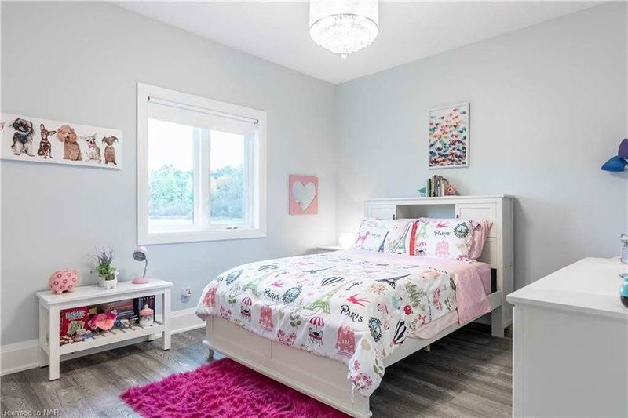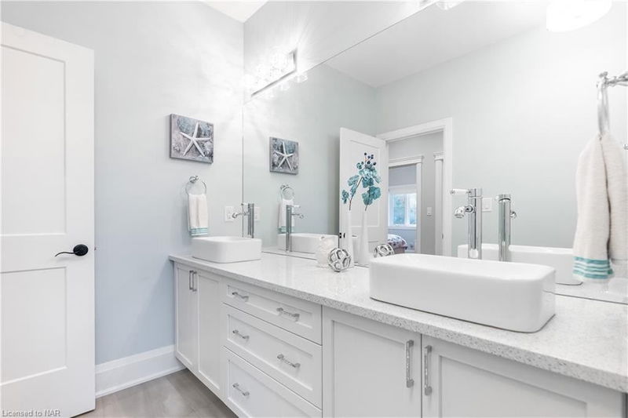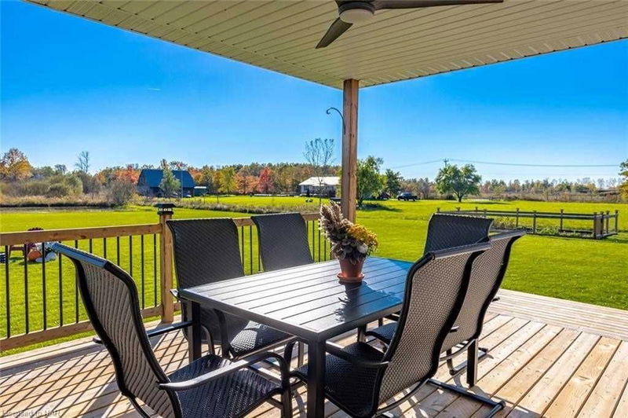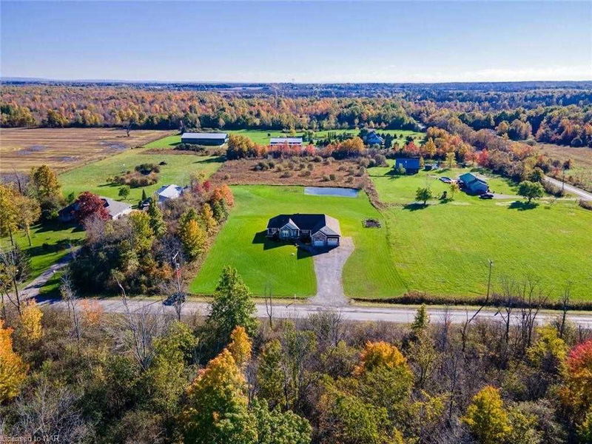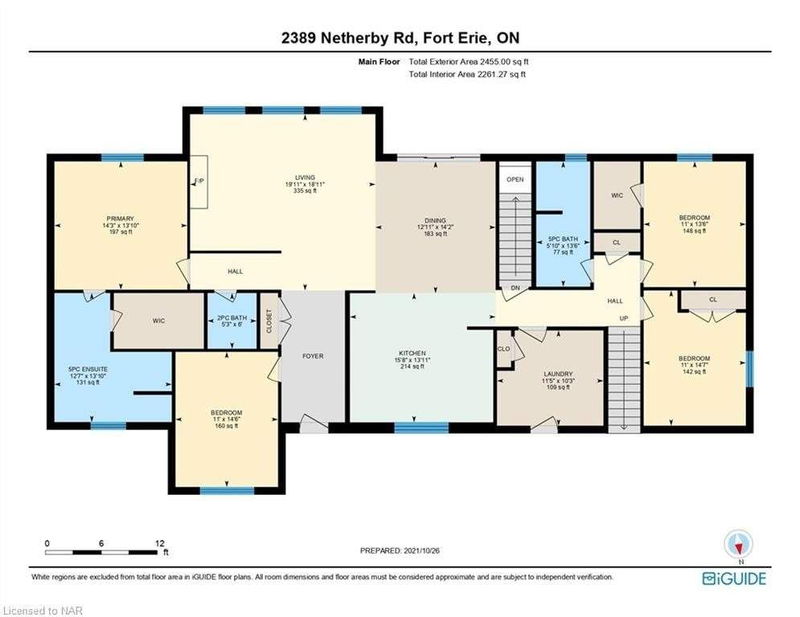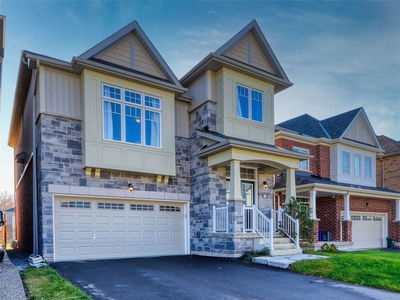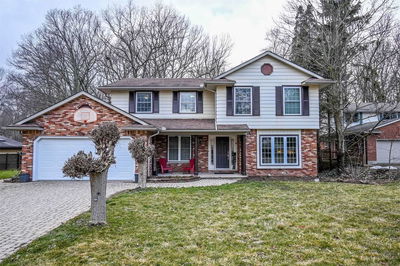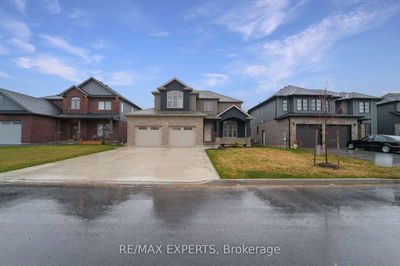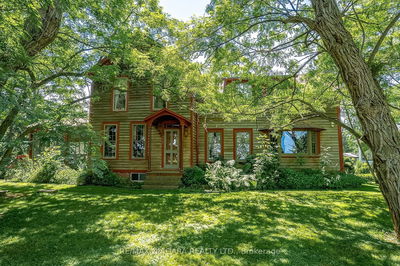Exquisit Custom-Built Bungalow With Loft... Located On A Tranquil 5-Acre Lot! Features: Open Concept Floorplan, 9' Ceilings On The Main Level, Upgraded Moldings Throughout, Light-Filled Rooms, A Spacious Family Room With A Cozy Gas Fireplace & Plenty Of Built-In Storage, And A Gourmet Kitchen With Island Overlooking The Great-Room. Agricultural Zoning. On The Boundary Of Niagara Falls With Easy Access To Qew & Bridge To Usa. Walking Distance To Black Creek & Niagara Parkway Makes This Is A Perfect Location For Cycling, Hiking, Kayaking, Canoeing, Or Fishing.
Property Features
- Date Listed: Thursday, January 26, 2023
- City: Fort Erie
- Major Intersection: Netherby
- Kitchen: Main
- Family Room: Main
- Listing Brokerage: Re/Max Niagara Realty Ltd., Brokerage - Disclaimer: The information contained in this listing has not been verified by Re/Max Niagara Realty Ltd., Brokerage and should be verified by the buyer.






