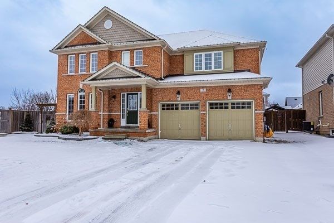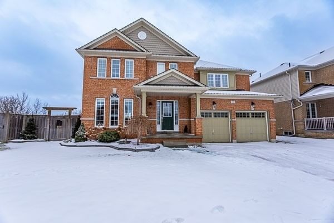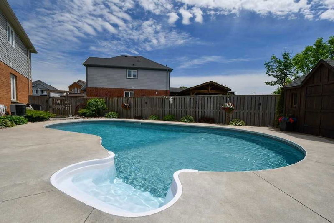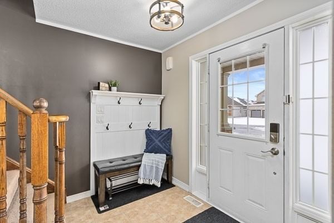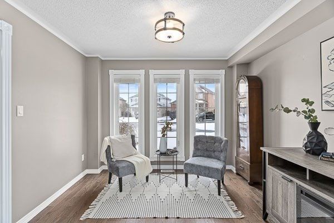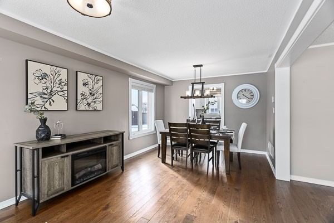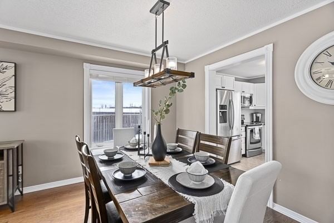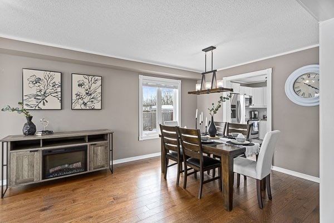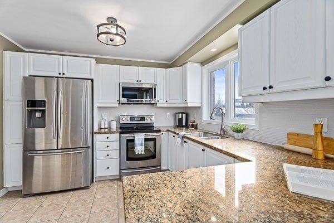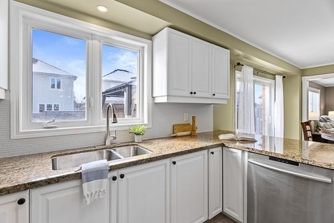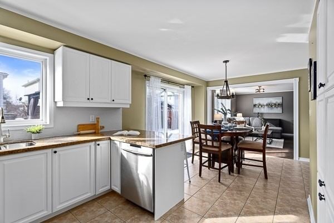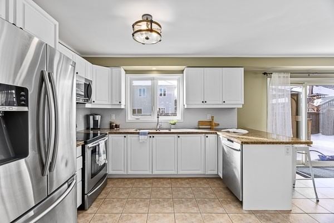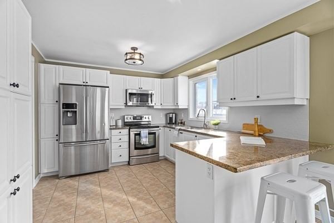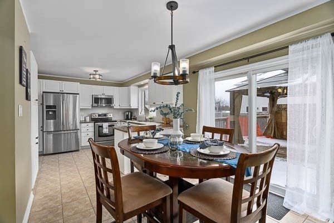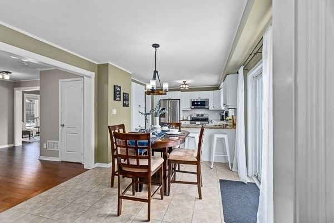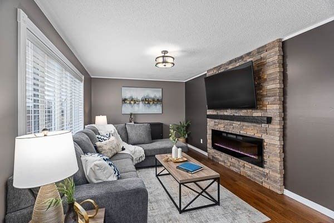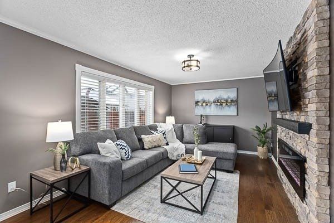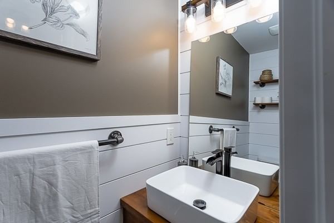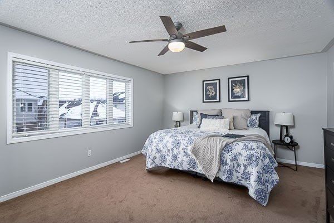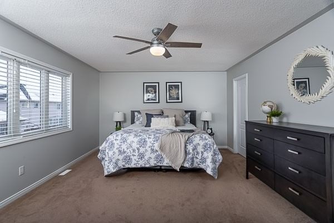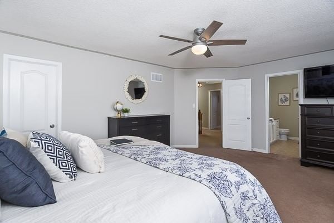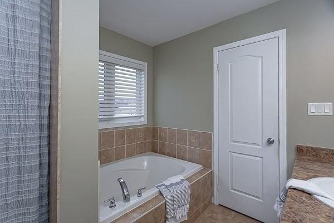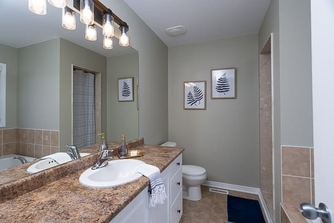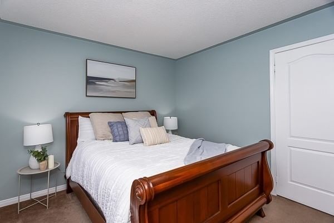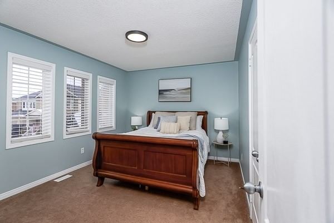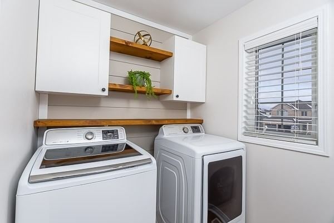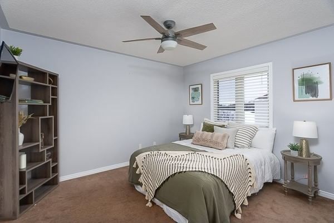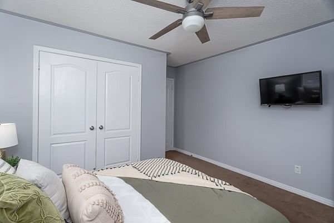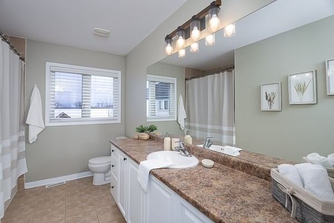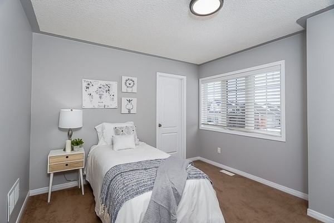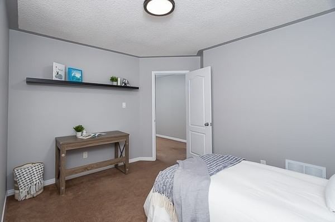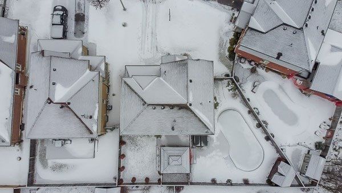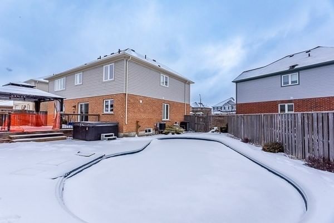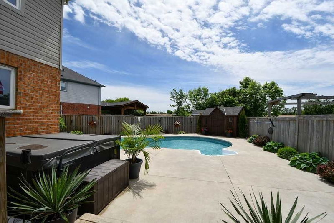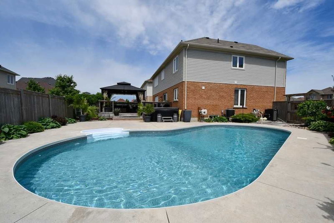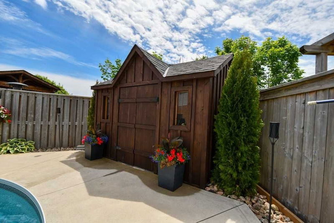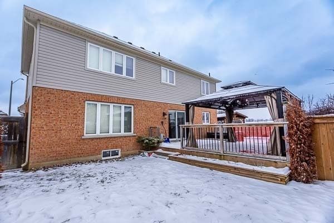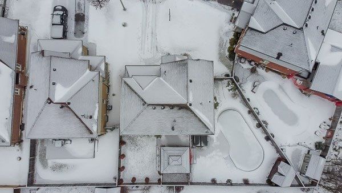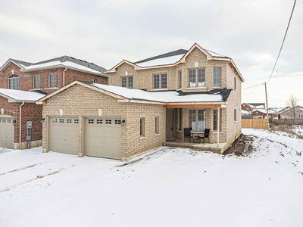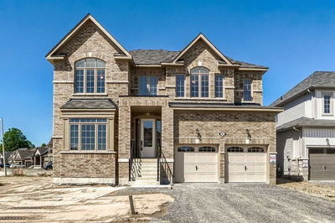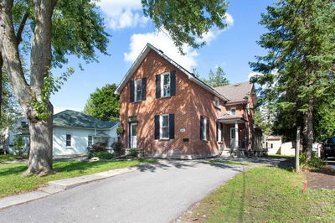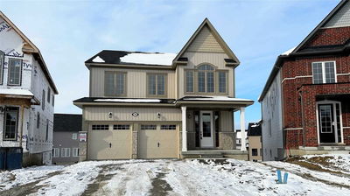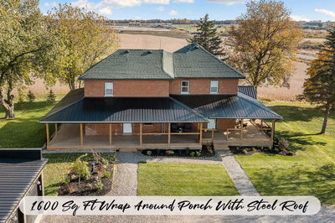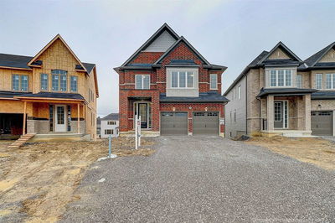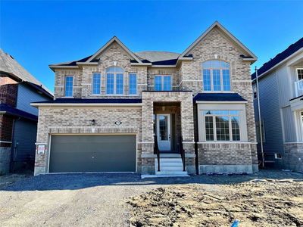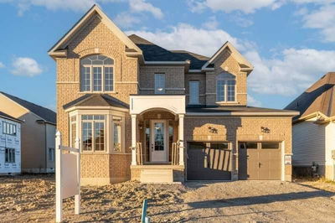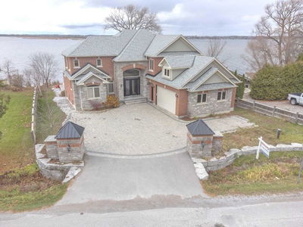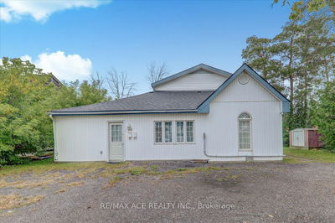This Beautiful Family-Friendly 4 Bedroom, 3 Bath Home Has It All And Is Located In A Very Sought After, Quiet Court! The Extra Large Pie Shaped Lot Boasts A Backyard Resort - An Inground Kidney-Shaped Pool, A Pool House/Change Room, Fully Fenced And Landscaped, A Large Pool Patio Leading To A Large, Shaded Deck, In-Line Natural Gas Hookup, And A Hot Tub - Perfect For Entertaining! The Open Concept Floor Plan Allows For Plenty Of Space To Gather And The Large Eat-In Kitchen Has Been Newly Updated With Tons Of Cupboards And Counterspace. The Cozy Family Room Has A Custom Stack Stone Electric Fireplace And The Formal Living And Dining Rooms Complete The Main Floor. Upstairs You'll Find A Massive Primary Bedroom With A Walk-In Closet And Beautiful Ensuite Updated Bath, A Super Convenient Second-Floor Laundry Room, And 3 More Spacious Bedrooms That Have Been Freshly Painted. The Two-Car Garage Has Direct Access To The Home. Don't Miss Out On This Incredible Family Home!
Property Features
- Date Listed: Thursday, January 26, 2023
- Virtual Tour: View Virtual Tour for 7 Power Court
- City: Kawartha Lakes
- Neighborhood: Lindsay
- Major Intersection: Angeline St S & Sweetnam Dr
- Full Address: 7 Power Court, Kawartha Lakes, K9V 0C6, Ontario, Canada
- Living Room: Hardwood Floor, Open Concept, Combined W/Dining
- Kitchen: Eat-In Kitchen, Stainless Steel Appl, Updated
- Family Room: Hardwood Floor, Picture Window, Fireplace
- Listing Brokerage: Keller Williams Energy Real Estate, Brokerage - Disclaimer: The information contained in this listing has not been verified by Keller Williams Energy Real Estate, Brokerage and should be verified by the buyer.

